101 Milky Way Drive, Bozeman, MT 59718
Local realty services provided by:ERA Landmark Real Estate
101 Milky Way Drive,Bozeman, MT 59718
$1,995,000
- 4 Beds
- 6 Baths
- 4,496 sq. ft.
- Single family
- Active
Listed by: charlotte durham
Office: big sky sotheby's - bozeman
MLS#:407317
Source:MT_BZM
Price summary
- Price:$1,995,000
- Price per sq. ft.:$443.73
About this home
This custom-built, luxury Montana retreat blends timeless design with modern comfort, nestled on a serene, tree-lined lot that backs to community open space for added privacy and serenity. The estate has been completely refreshed with new interior paint, wool carpeting, RH/designer lighting and landscaping. Mediterranean-inspired architecture meets exceptional craftsmanship, with pride of ownership evident in every detail—from the hand-carved wood flooring and intricate ceiling accents to the artisan tile work and thoughtfully designed living spaces. The spacious chef's kitchen is a true centerpiece, featuring rich custom cabinetry, double ovens, dual dishwashers, a walk-in pantry, and a full wet bar complete with a beverage fridge. The commanding primary suite offers a private patio, a generous walk-in closet with custom built-ins, and a spa-like en-suite bathroom with a step-up soaking tub, double vanities, and a beautifully tiled shower. Three additional bedrooms, each with their own en-suite bathrooms, ensure comfort and privacy for family and guests. A bonus room with a wet bar, a dedicated home office, formal dining room, and an upper-level laundry room with dual washer/dryer setups complete the interior. Step outside to your own private sanctuary, where a manicured lawn, two tranquil ponds with stunning koi fish, and a custom wood-burning sauna await—framed by mature trees and visited often by deer, wild turkeys, and local birds. This property offers peaceful seclusion and added acreage as it backs community open space. Enjoy convenient access to Downtown Bozeman, Big Sky, and the Bozeman Yellowstone International Airport. A truly rare opportunity to enjoy refined mountain living at its best.
Contact an agent
Home facts
- Year built:2016
- Listing ID #:407317
- Added:209 day(s) ago
- Updated:February 16, 2026 at 04:00 PM
Rooms and interior
- Bedrooms:4
- Total bathrooms:6
- Full bathrooms:4
- Half bathrooms:1
- Living area:4,496 sq. ft.
Heating and cooling
- Cooling:Central Air
- Heating:Radiant Floor
Structure and exterior
- Roof:Asphalt, Shingle
- Year built:2016
- Building area:4,496 sq. ft.
- Lot area:0.39 Acres
Utilities
- Water:Water Available
- Sewer:Sewer Available
Finances and disclosures
- Price:$1,995,000
- Price per sq. ft.:$443.73
- Tax amount:$10,689 (2025)
New listings near 101 Milky Way Drive
- New
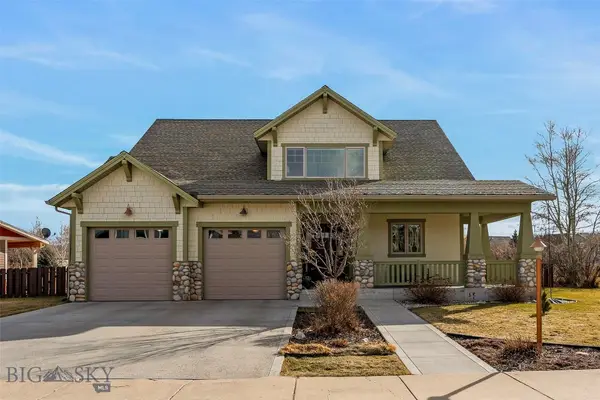 $845,000Active5 beds 3 baths2,591 sq. ft.
$845,000Active5 beds 3 baths2,591 sq. ft.234 Annie Glade Drive, Bozeman, MT 59718
MLS# 408383Listed by: BOZEMAN BROKERS - New
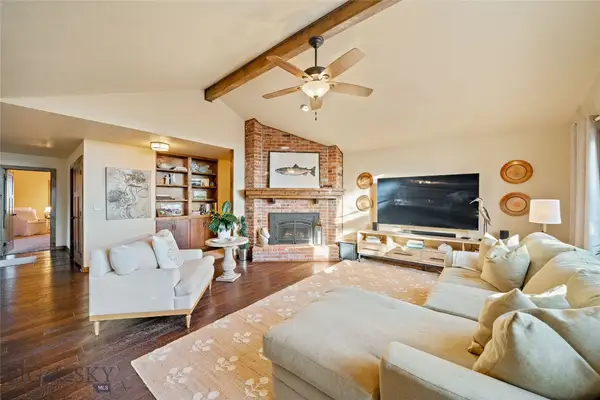 $899,000Active3 beds 2 baths1,933 sq. ft.
$899,000Active3 beds 2 baths1,933 sq. ft.1757 Highland Boulevard #14, Bozeman, MT 59715
MLS# 408570Listed by: REAL BROKER - New
 $79,000Active3 beds 2 baths896 sq. ft.
$79,000Active3 beds 2 baths896 sq. ft.113 Percival Path, Bozeman, MT 59718
MLS# 30065346Listed by: HOMESMART REALTY PARTNERS - New
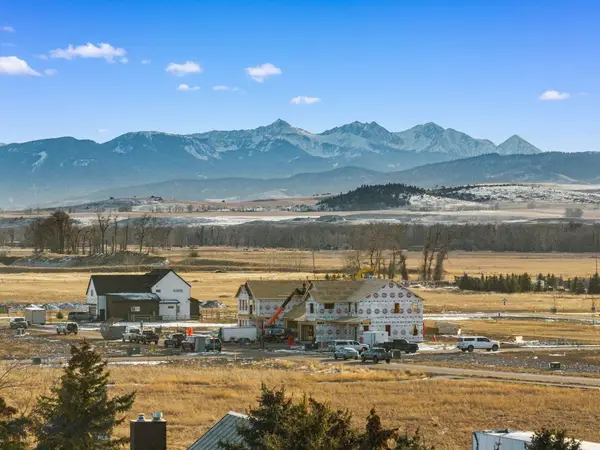 $299,000Active0.47 Acres
$299,000Active0.47 AcresLot 2 Crossbill Road, Bozeman, MT 59718
MLS# 408658Listed by: COLDWELL BANKER DISTINCTIVE PR - New
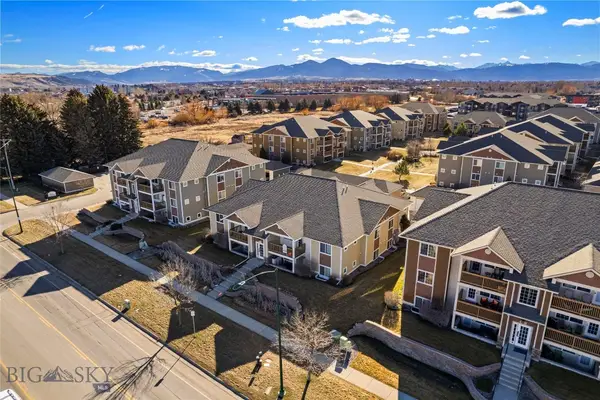 $339,000Active2 beds 2 baths970 sq. ft.
$339,000Active2 beds 2 baths970 sq. ft.2240 Baxter Lane #7, Bozeman, MT 59718
MLS# 408370Listed by: RE/MAX LEGACY - New
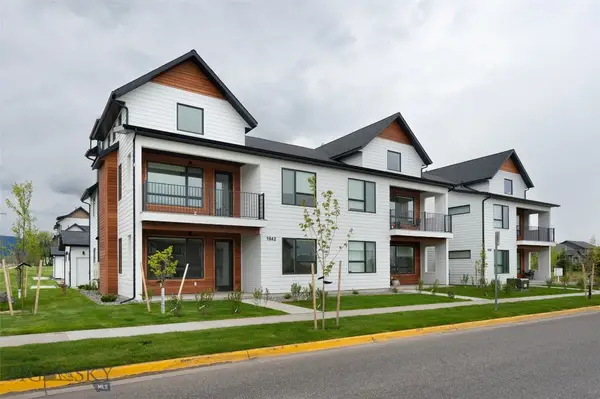 Listed by ERA$450,000Active2 beds 2 baths1,195 sq. ft.
Listed by ERA$450,000Active2 beds 2 baths1,195 sq. ft.1942 Southbridge Drive #C, Bozeman, MT 59718
MLS# 408615Listed by: ERA LANDMARK REAL ESTATE 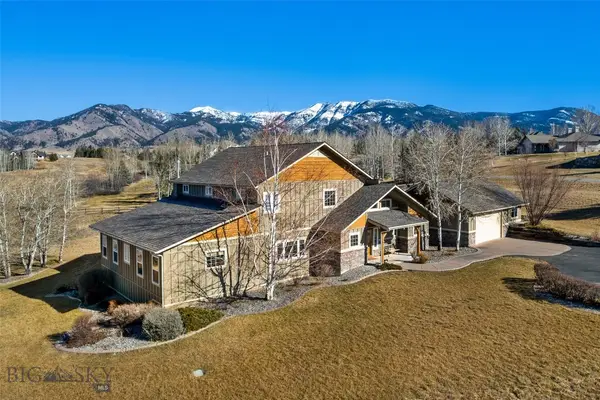 $1,390,000Pending3 beds 3 baths3,550 sq. ft.
$1,390,000Pending3 beds 3 baths3,550 sq. ft.291 Evening Star Lane, Bozeman, MT 59715
MLS# 408390Listed by: BOZEMAN BROKERS- New
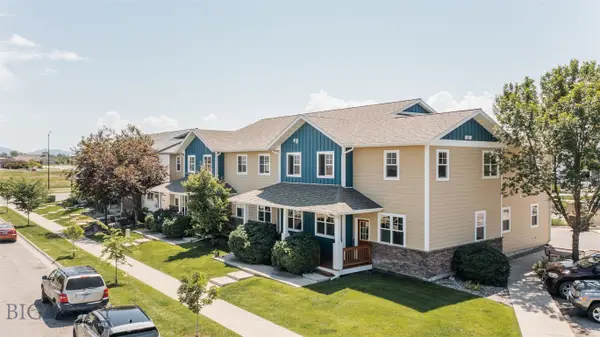 $460,000Active3 beds 3 baths1,480 sq. ft.
$460,000Active3 beds 3 baths1,480 sq. ft.4320 Glenwood Drive #D, Bozeman, MT 59718
MLS# 404836Listed by: AMERIMONT REAL ESTATE - New
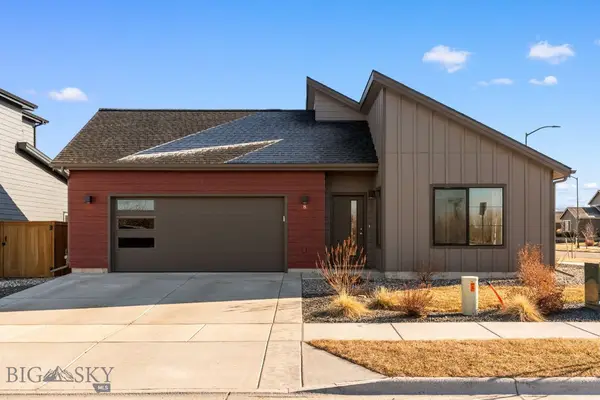 $640,000Active3 beds 2 baths1,487 sq. ft.
$640,000Active3 beds 2 baths1,487 sq. ft.8 N Eldorado Avenue, Bozeman, MT 59718
MLS# 407913Listed by: BERKSHIRE HATHAWAY - BOZEMAN 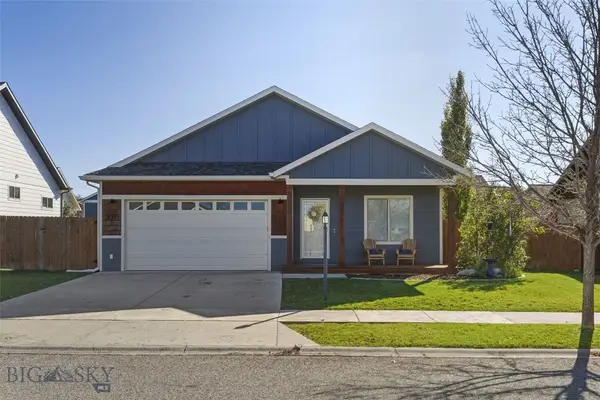 Listed by ERA$599,000Pending3 beds 2 baths1,606 sq. ft.
Listed by ERA$599,000Pending3 beds 2 baths1,606 sq. ft.331 Shelter Grove Circle, Bozeman, MT 59718
MLS# 408325Listed by: ERA LANDMARK REAL ESTATE

