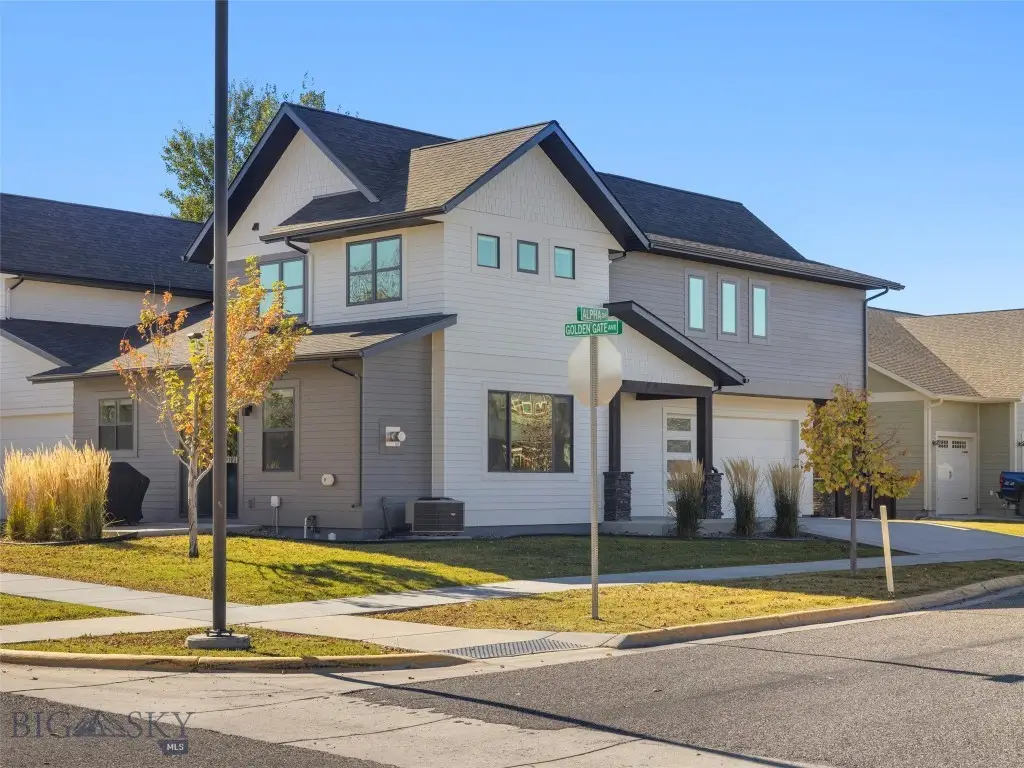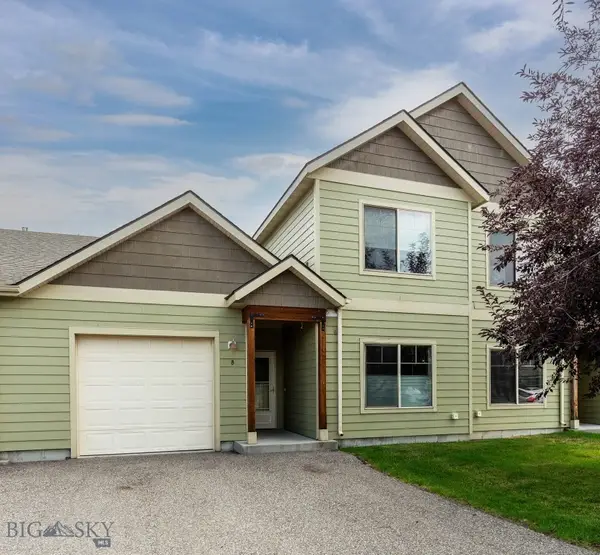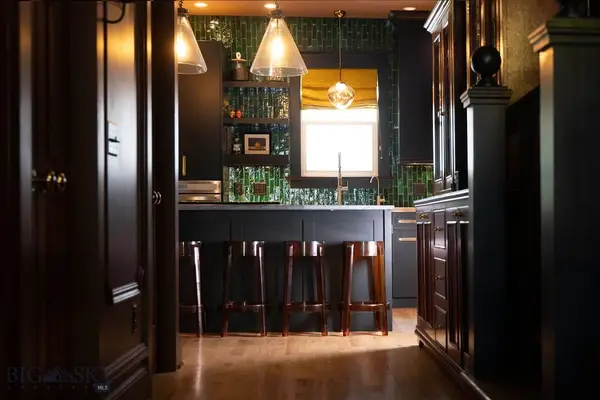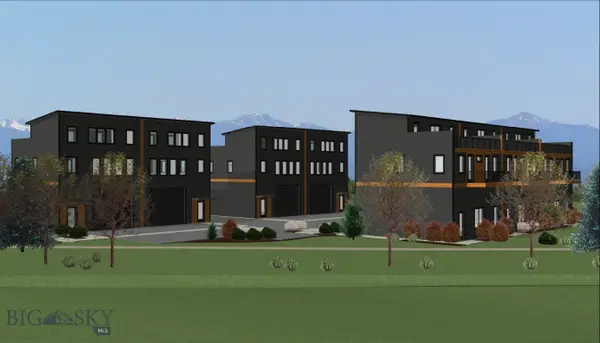1015 Golden Gate Avenue #A, Bozeman, MT 59718
Local realty services provided by:ERA Landmark Real Estate



1015 Golden Gate Avenue #A,Bozeman, MT 59718
$629,000
- 3 Beds
- 3 Baths
- 1,905 sq. ft.
- Condominium
- Active
Listed by:jeffrey hall
Office:purewest christie's int'l real estate - bozeman
MLS#:395121
Source:MT_BZM
Price summary
- Price:$629,000
- Price per sq. ft.:$330.18
- Monthly HOA dues:$53
About this home
A custom designed, two-story duplex unit located in Loyal Gardens. This one-of-a-kind unit appears and lives more like a private single family house versus a typical duplex unit, thanks to the creative architectural design and corner lot configuration. The privacy enjoyed by this unit results from the small amount of shared common wall space with the adjacent unit. The outdoor living spaces consist of a concrete patio off the family room / kitchen that overlooks the heavily landscaped community park/pond and a smaller common area side yard that is shared with the adjacent unit. This custom designed and well appointed unit was completed in 2019 by Kresge Construction. Kresge Construction has a strong reputation of unparalleled designs, quality craftsmanship with amazing attention to detail. Distinguished interior features include, granite counters, hardwood and tiled floors, oversized walk-in master closet, walk-in tiled master bath shower and contemporary finishes throughout. Seller is offering $6,000 at closing to be applied to closing costs / rate buy-down or SELLER TO PROVIDE FINANCING AT BELOW-MARKET INTEREST RATES, subject to buyer's creditworthiness and satisfactory background and financial screening.
All information is considered to be accurate; however, the buyer is responsible for verification.
Contact an agent
Home facts
- Year built:2018
- Listing Id #:395121
- Added:291 day(s) ago
- Updated:July 25, 2025 at 03:06 PM
Rooms and interior
- Bedrooms:3
- Total bathrooms:3
- Full bathrooms:2
- Half bathrooms:1
- Living area:1,905 sq. ft.
Heating and cooling
- Cooling:Ceiling Fans, Central Air
- Heating:Forced Air, Natural Gas
Structure and exterior
- Roof:Asphalt
- Year built:2018
- Building area:1,905 sq. ft.
Utilities
- Water:Water Available
- Sewer:Sewer Available
Finances and disclosures
- Price:$629,000
- Price per sq. ft.:$330.18
- Tax amount:$3,973 (2023)
New listings near 1015 Golden Gate Avenue #A
- New
 $399,000Active2 beds 2 baths1,088 sq. ft.
$399,000Active2 beds 2 baths1,088 sq. ft.3321 N 27th N #2, Bozeman, MT 59718
MLS# 405136Listed by: ASPIRE REALTY - New
 $500,000Active3 beds 2 baths1,727 sq. ft.
$500,000Active3 beds 2 baths1,727 sq. ft.908 Quail Run #B, Bozeman, MT 59718
MLS# 405118Listed by: NEXTHOME DESTINATION - New
 $1,350,000Active3 beds 3 baths2,605 sq. ft.
$1,350,000Active3 beds 3 baths2,605 sq. ft.75 Newman Lane, Bozeman, MT 59718
MLS# 404362Listed by: BOZEMAN REAL ESTATE GROUP - New
 $395,000Active0.33 Acres
$395,000Active0.33 AcresTBD Durston, Bozeman, MT 59715
MLS# 405109Listed by: COLDWELL BANKER DISTINCTIVE PR - New
 $2,500,000Active4 beds 4 baths3,173 sq. ft.
$2,500,000Active4 beds 4 baths3,173 sq. ft.725 S 3rd Avenue, Bozeman, MT 59715
MLS# 405086Listed by: YELLOWSTONE BROKERS - New
 $897,500Active2 beds 3 baths2,880 sq. ft.
$897,500Active2 beds 3 baths2,880 sq. ft.3481 Royal Wolf Way, Bozeman, MT 59718
MLS# 405059Listed by: CENTURY 21 HMR - New
 $897,500Active2 beds 3 baths2,880 sq. ft.
$897,500Active2 beds 3 baths2,880 sq. ft.3481 Royal Wolf Way, Bozeman, MT 59718
MLS# 405068Listed by: CENTURY 21 HMR - New
 $615,000Active3 beds 2 baths1,630 sq. ft.
$615,000Active3 beds 2 baths1,630 sq. ft.42 Indian Grove Lane, Bozeman, MT 59718
MLS# 405017Listed by: KNOFF GROUP REAL ESTATE - New
 $1,100,000Active4 beds 3 baths3,049 sq. ft.
$1,100,000Active4 beds 3 baths3,049 sq. ft.4830 Victory Street, Bozeman, MT 59718
MLS# 405090Listed by: EXP REALTY, LLC - New
 $530,000Active3 beds 2 baths1,500 sq. ft.
$530,000Active3 beds 2 baths1,500 sq. ft.948 Flanders Creek Avenue, Bozeman, MT 59718
MLS# 404146Listed by: KELLER WILLIAMS MONTANA REALTY

