103 Creekbank Loop, Bozeman, MT 59718
Local realty services provided by:ERA Landmark Real Estate
103 Creekbank Loop,Bozeman, MT 59718
$1,475,000
- 5 Beds
- 4 Baths
- 3,229 sq. ft.
- Single family
- Pending
Listed by:kelsey renevier
Office:coldwell banker distinctive pr
MLS#:405633
Source:MT_BZM
Price summary
- Price:$1,475,000
- Price per sq. ft.:$456.8
- Monthly HOA dues:$83.33
About this home
Welcome to 103 Creekbank Loop, a stunning new construction home in the sought-after Creekside Meadows Subdivision in Bozeman. This custom-designed home, featuring five bedrooms, four bathrooms, and a dedicated bonus space, seamlessly blends luxury, comfort, and modern functionality. Step inside an open-concept living space anchored by a stunning fireplace with a custom wood façade. The gourmet kitchen boasts quartz countertops, a large island, soft-close cabinetry, under cabinet lighting, and top-of-the-line KitchenAid appliances. A walk-in pantry adds convenience and style. The main-level primary suite boasts a well-appointed en-suite bathroom with dual vanities, a free-standing soaking tub, a spacious walk-in tile shower, and heated floors. Four additional bedrooms, all generously sized with walk-in closets, provide ample space for all. Continue to the mudroom, featuring custom built-in storage and a drop zone, all leading to your oversized three-car garage fully equipped for vehicles, gear, and toys. Outdoor living is embraced with a covered patio featuring a tongue and groove ceiling and a large backyard space, perfect for Montana summers. This home offers easy access to Bozeman’s best amenities, outdoor recreation, and top-rated schools. Experience the perfect combination of luxury, practicality, and location in this remarkable home.
Contact an agent
Home facts
- Year built:2025
- Listing ID #:405633
- Added:220 day(s) ago
- Updated:October 21, 2025 at 07:30 AM
Rooms and interior
- Bedrooms:5
- Total bathrooms:4
- Full bathrooms:3
- Living area:3,229 sq. ft.
Heating and cooling
- Cooling:Ceiling Fans, Central Air
- Heating:Forced Air, Natural Gas, Radiant Floor
Structure and exterior
- Roof:Asphalt, Metal, Shingle
- Year built:2025
- Building area:3,229 sq. ft.
- Lot area:0.33 Acres
Utilities
- Water:Water Available, Well
- Sewer:Sewer Available
Finances and disclosures
- Price:$1,475,000
- Price per sq. ft.:$456.8
- Tax amount:$508 (2024)
New listings near 103 Creekbank Loop
- New
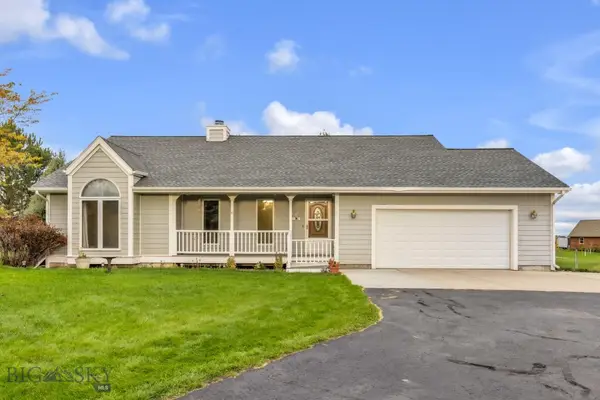 $1,095,000Active3 beds 2 baths3,228 sq. ft.
$1,095,000Active3 beds 2 baths3,228 sq. ft.255 Painted Hills Rd, Bozeman, MT 59715
MLS# 406535Listed by: BERKSHIRE HATHAWAY - BOZEMAN - New
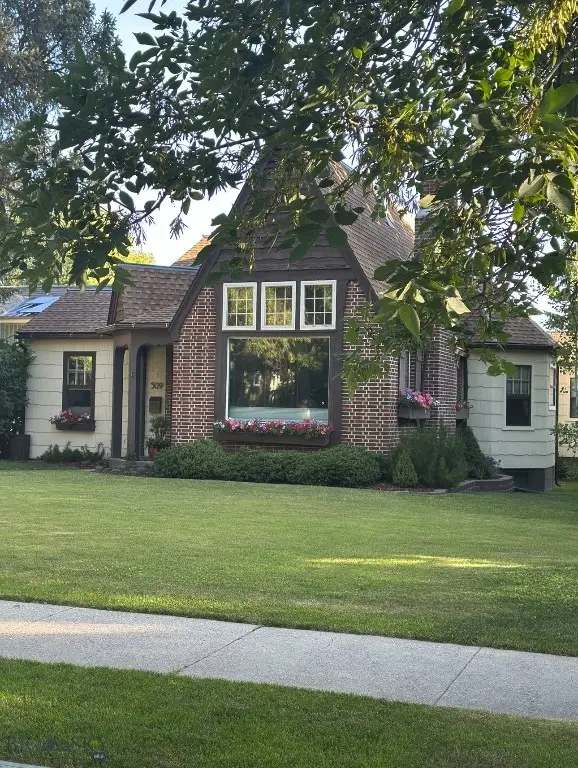 $1,395,000Active5 beds 4 baths3,150 sq. ft.
$1,395,000Active5 beds 4 baths3,150 sq. ft.509 W Cleveland Street, Bozeman, MT 59715
MLS# 406064Listed by: BERKSHIRE HATHAWAY - BOZEMAN - New
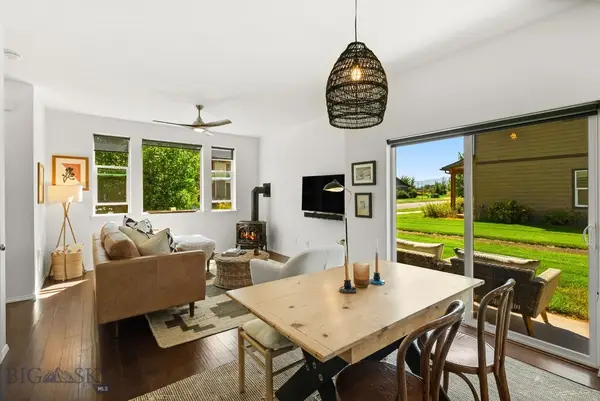 $569,000Active3 beds 3 baths1,516 sq. ft.
$569,000Active3 beds 3 baths1,516 sq. ft.355 Water Lily, Bozeman, MT 59718
MLS# 406568Listed by: DONNIE OLSSON REAL ESTATE - New
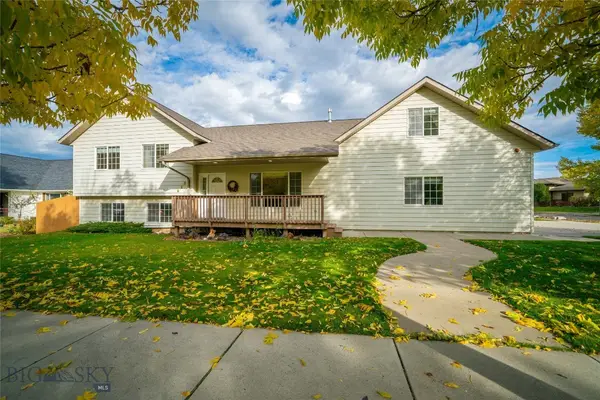 $749,900Active4 beds 4 baths2,373 sq. ft.
$749,900Active4 beds 4 baths2,373 sq. ft.928 Mountain Ash, Bozeman, MT 59718
MLS# 406147Listed by: SMALL DOG REALTY - New
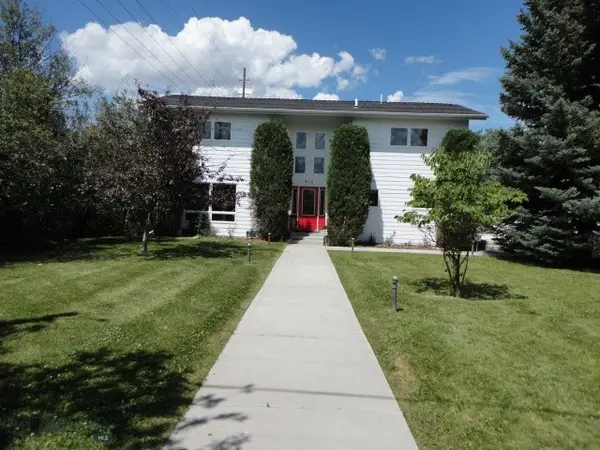 $1,715,000Active3 beds 3 baths2,350 sq. ft.
$1,715,000Active3 beds 3 baths2,350 sq. ft.405 Ice Pond, Bozeman, MT 59715
MLS# 406371Listed by: SERVICE REALTY LLC - New
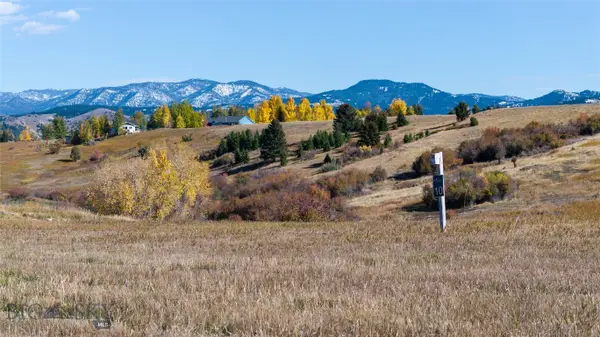 $925,000Active2.24 Acres
$925,000Active2.24 AcresTBD Lot 10 Boreal Way, Bozeman, MT 59715
MLS# 406519Listed by: OUTLAW REALTY - New
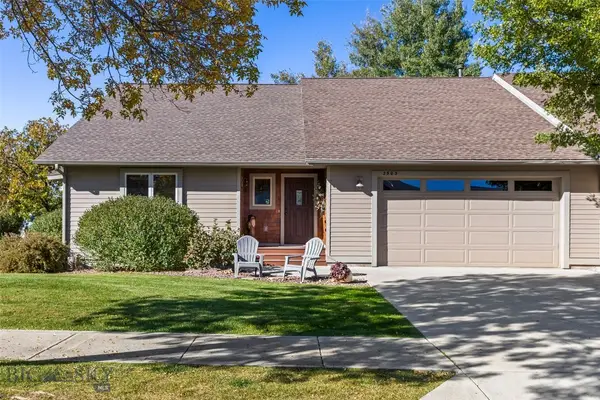 $799,000Active3 beds 2 baths1,812 sq. ft.
$799,000Active3 beds 2 baths1,812 sq. ft.2503 Valhalla Court, Bozeman, MT 59715
MLS# 406388Listed by: SMALL DOG REALTY 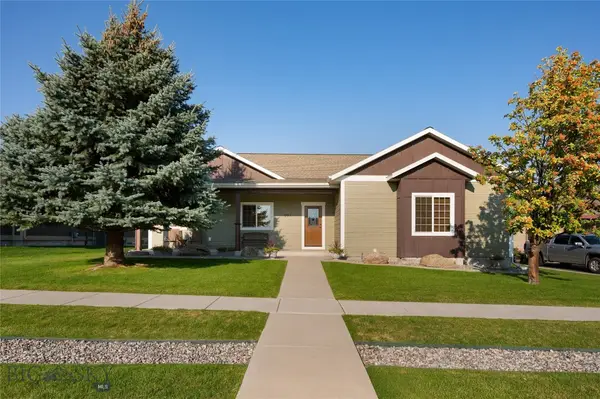 $899,000Pending3 beds 2 baths2,076 sq. ft.
$899,000Pending3 beds 2 baths2,076 sq. ft.207 Pattee Trail, Bozeman, MT 59718
MLS# 406320Listed by: BERKSHIRE HATHAWAY - BOZEMAN- New
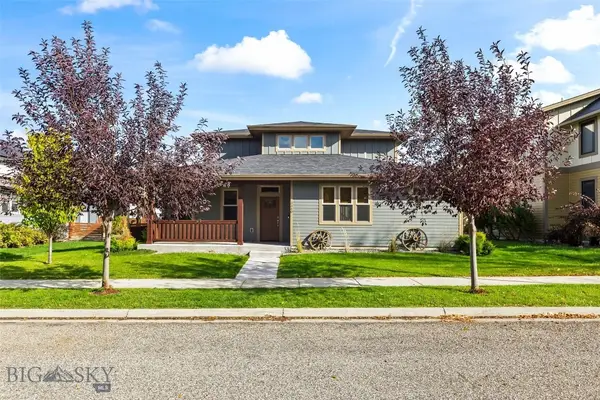 $929,000Active4 beds 4 baths2,304 sq. ft.
$929,000Active4 beds 4 baths2,304 sq. ft.3340 Sora Way, Bozeman, MT 59718
MLS# 406444Listed by: SMALL DOG REALTY - New
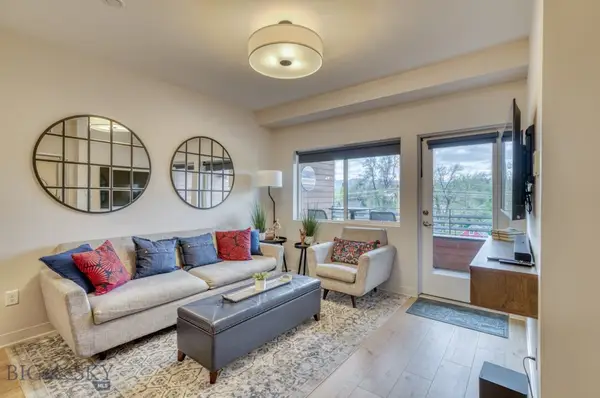 $495,000Active1 beds 1 baths720 sq. ft.
$495,000Active1 beds 1 baths720 sq. ft.718 W Babcock Street #411, Bozeman, MT 59715
MLS# 406530Listed by: ENGEL & VOLKERS - BOZEMAN
