1051 Baxter Creek Way #C, Bozeman, MT 59718
Local realty services provided by:ERA Landmark Real Estate
1051 Baxter Creek Way #C,Bozeman, MT 59718
$540,000
- 3 Beds
- 3 Baths
- 1,572 sq. ft.
- Condominium
- Active
Listed by: deeann bos
Office: berkshire hathaway - bozeman
MLS#:398750
Source:MT_BZM
Price summary
- Price:$540,000
- Price per sq. ft.:$343.51
- Monthly HOA dues:$250
About this home
This beautiful new construction condo offers the perfect blend of modern living and convenience, just minutes from the new high school, local restaurants, recreation, shopping, and more. Featuring three spacious bedrooms and two and a half bathrooms, this home is designed for comfort and style. The bright, open kitchen is complete with a large pantry, sleek countertops, and stainless steel appliances. The open floor plan creates a seamless flow between the living room and dining area, both with access to the patio. Upstairs, you'll find all three bedrooms and the laundry area, including the primary suite with double vanities, a tiled shower, and a generous walk-in closet. A versatile bonus area on the second level offers additional space for a family room, home office, or other lifestyle needs. Quality finishes throughout plus a one-car attached garage. Photos are of a similar units, and finishes may vary.
Contact an agent
Home facts
- Year built:2025
- Listing ID #:398750
- Added:119 day(s) ago
- Updated:December 18, 2025 at 04:18 PM
Rooms and interior
- Bedrooms:3
- Total bathrooms:3
- Full bathrooms:1
- Half bathrooms:1
- Living area:1,572 sq. ft.
Heating and cooling
- Heating:Forced Air, Natural Gas
Structure and exterior
- Year built:2025
- Building area:1,572 sq. ft.
Utilities
- Water:Water Available
- Sewer:Sewer Available
Finances and disclosures
- Price:$540,000
- Price per sq. ft.:$343.51
New listings near 1051 Baxter Creek Way #C
- New
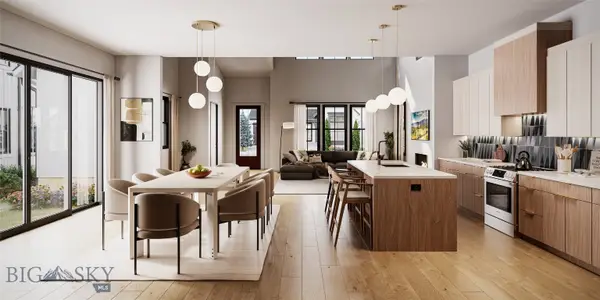 $1,149,000Active4 beds 4 baths2,664 sq. ft.
$1,149,000Active4 beds 4 baths2,664 sq. ft.1410 Arbor Way, Bozeman, MT 59715
MLS# 406745Listed by: BIG SKY SOTHEBY'S - BOZEMAN - New
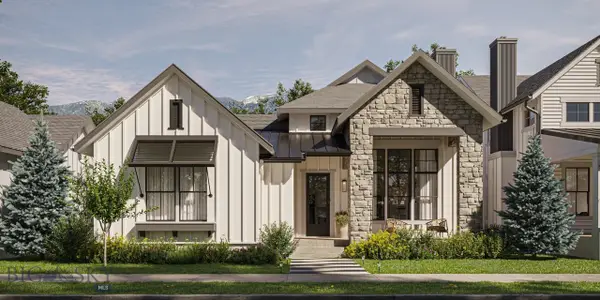 $975,000Active3 beds 3 baths1,991 sq. ft.
$975,000Active3 beds 3 baths1,991 sq. ft.1406 Arbor Way, Bozeman, MT 59715
MLS# 406760Listed by: BIG SKY SOTHEBY'S - BOZEMAN - New
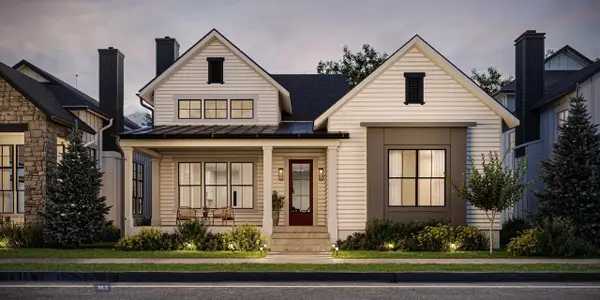 $1,149,000Active4 beds 4 baths2,664 sq. ft.
$1,149,000Active4 beds 4 baths2,664 sq. ft.1306 Cambridge Drive, Bozeman, MT 59715
MLS# 407538Listed by: BIG SKY SOTHEBY'S - BOZEMAN - New
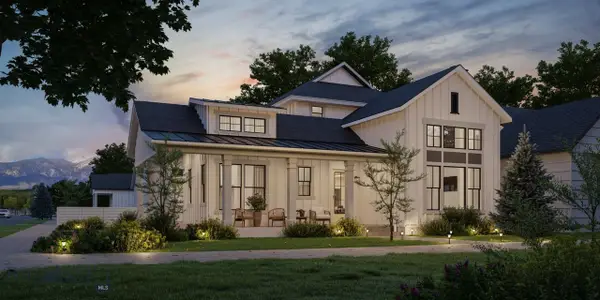 $1,225,000Active4 beds 4 baths2,787 sq. ft.
$1,225,000Active4 beds 4 baths2,787 sq. ft.1408 Cambridge Drive, Bozeman, MT 59715
MLS# 407540Listed by: BIG SKY SOTHEBY'S - BOZEMAN - New
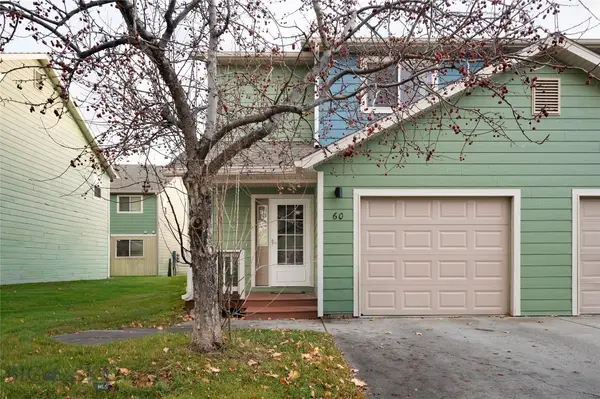 $389,000Active3 beds 3 baths1,396 sq. ft.
$389,000Active3 beds 3 baths1,396 sq. ft.515 Michael Grove Avenue #60, Bozeman, MT 59718
MLS# 407593Listed by: ENGEL & VOLKERS - BIG SKY - New
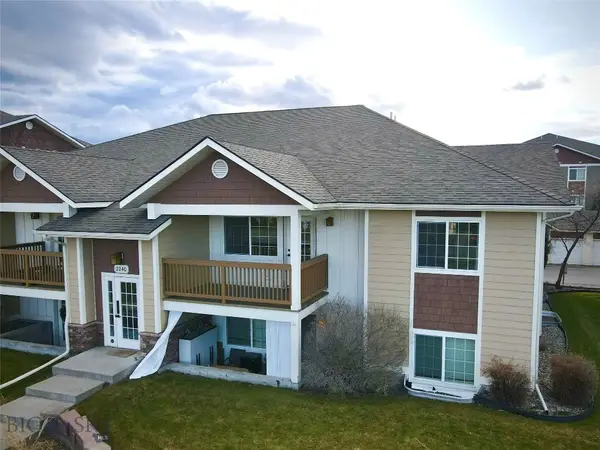 $350,000Active2 beds 2 baths970 sq. ft.
$350,000Active2 beds 2 baths970 sq. ft.2240 Baxter Lane #B6, Bozeman, MT 59718
MLS# 407582Listed by: NEXTHOME DESTINATION - New
 $325,000Active2 beds 2 baths936 sq. ft.
$325,000Active2 beds 2 baths936 sq. ft.3409 Fallon Street #2C, Bozeman, MT 59718
MLS# 407609Listed by: KELLER WILLIAMS MONTANA REALTY - New
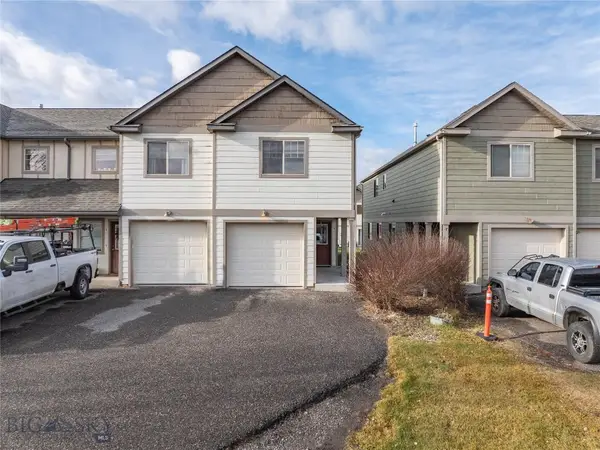 $395,000Active3 beds 3 baths1,552 sq. ft.
$395,000Active3 beds 3 baths1,552 sq. ft.935 Forestglen Drive #D, Bozeman, MT 59718
MLS# 407605Listed by: KNOFF GROUP REAL ESTATE - Open Sat, 11am to 1pmNew
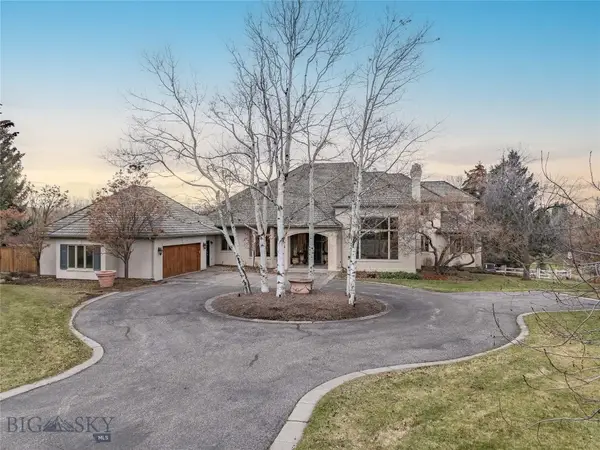 $2,595,000Active4 beds 5 baths8,994 sq. ft.
$2,595,000Active4 beds 5 baths8,994 sq. ft.41 Hitching Post Road #B, Bozeman, MT 59715
MLS# 407587Listed by: ENGEL & VOLKERS - BOZEMAN - New
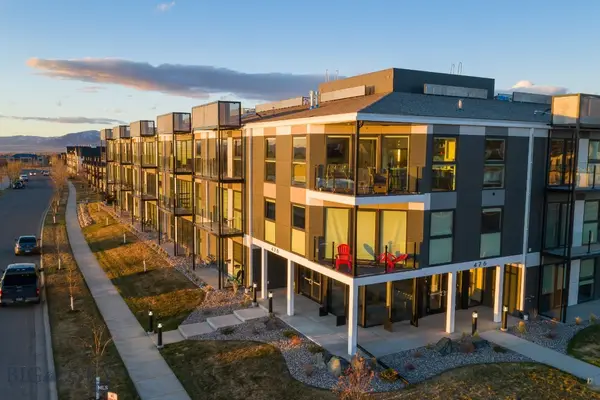 $318,000Active1 beds 1 baths609 sq. ft.
$318,000Active1 beds 1 baths609 sq. ft.476 Enterprise Boulevard #121, Bozeman, MT 59718
MLS# 407597Listed by: ENGEL & VOLKERS - BOZEMAN
