1103 S Pinecrest, Bozeman, MT 59715
Local realty services provided by:ERA Landmark Real Estate
1103 S Pinecrest,Bozeman, MT 59715
$875,000
- 3 Beds
- 3 Baths
- 2,040 sq. ft.
- Single family
- Pending
Listed by: amy chandler
Office: exp realty, llc.
MLS#:406024
Source:MT_BZM
Price summary
- Price:$875,000
- Price per sq. ft.:$428.92
About this home
Great property just down the street from the hospital, multiple parks, playground, and an extensive trail system used for walking, running, biking, xc-skiing and skate skiing. Access these trails right from your doorway! View of mountains, surrounded by beautiful mature trees (including fruit trees-plum, apple and crab apple). A new steel enforced balcony spans over the entrance area of the two car garage providing a great place to enjoy your morning coffee while watching the sunrise. The main floor has an open concept with a well laid out kitchen and large sliding door/windows to enjoy the views while cooking or entertaining. The downstairs has been redesigned where an extra room (with closet) opens up into the family/rec room with an attached bathroom. A hood vent was also added downstairs and has been used from home brewing to a guest cooking space. There is even an extra storage room, so plenty of space for outdoor gear or to be used as an extra pantry. Old cabinets from the remodel were installed in the garage for extra organized space.
New windows, exterior doors, fireplace, range hood addition, baseboards, hot water tank, driveway (redone and expanded), sealed basement floor, balcony as well as the siding and a new radon mitigation system were all completed within 4-6 years. A brand new roof was placed in April of 2025. Fiber optic has been laid nearby and accessible.
This is a low turnover neighborhood and highly desirable for those who want easy access to: trails, parks, public transportation (at the hospital), school bus stop, highway, the hospital, grocery store, gas stations, and downtown.
New windows, exterior doors, fireplace, range hood addition, baseboards, hot water tank, driveway (redone and expanded), balcony as well as the siding and a new radon mitigation system were all completed within 4-6 years. A brand new roof was placed in April of 2025. Fiber optic has been laid nearby and accessible.
This is a low turnover neighborhood and highly desirable for those who want easy access to: trails, parks, public transportation (at the hospital), school bus stop, highway, the hospital, grocery store, gas stations, and downtown.
Contact an agent
Home facts
- Year built:1976
- Listing ID #:406024
- Added:143 day(s) ago
- Updated:February 15, 2026 at 03:54 AM
Rooms and interior
- Bedrooms:3
- Total bathrooms:3
- Full bathrooms:2
- Half bathrooms:1
- Living area:2,040 sq. ft.
Heating and cooling
- Cooling:Ceiling Fans
- Heating:Baseboard, Electric, Propane
Structure and exterior
- Roof:Asphalt
- Year built:1976
- Building area:2,040 sq. ft.
- Lot area:0.17 Acres
Utilities
- Water:Water Available
- Sewer:Sewer Available
Finances and disclosures
- Price:$875,000
- Price per sq. ft.:$428.92
- Tax amount:$4,587 (2024)
New listings near 1103 S Pinecrest
- New
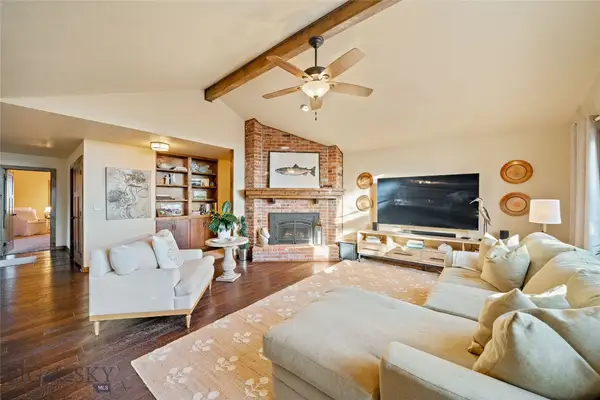 $899,000Active3 beds 2 baths1,933 sq. ft.
$899,000Active3 beds 2 baths1,933 sq. ft.1757 Highland Boulevard #14, Bozeman, MT 59715
MLS# 408570Listed by: REAL BROKER - New
 $79,000Active3 beds 2 baths896 sq. ft.
$79,000Active3 beds 2 baths896 sq. ft.113 Percival Path, Bozeman, MT 59718
MLS# 30065346Listed by: HOMESMART REALTY PARTNERS - New
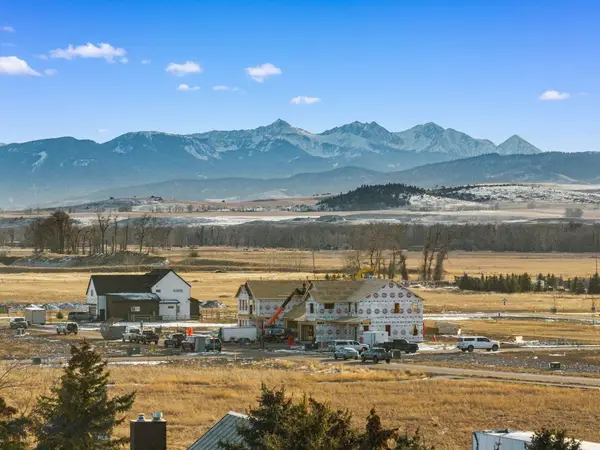 $299,000Active0.47 Acres
$299,000Active0.47 AcresLot 2 Crossbill Road, Bozeman, MT 59718
MLS# 408658Listed by: COLDWELL BANKER DISTINCTIVE PR - New
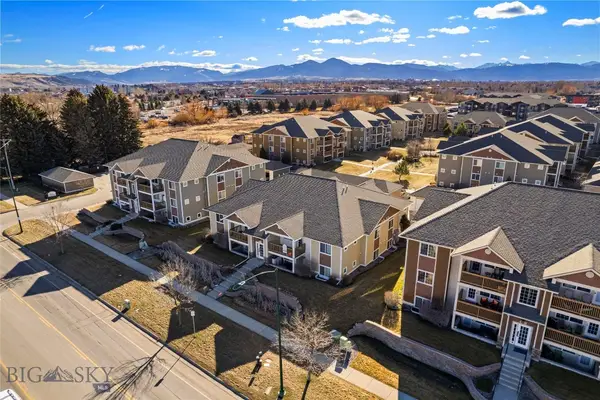 $339,000Active2 beds 2 baths970 sq. ft.
$339,000Active2 beds 2 baths970 sq. ft.2240 Baxter Lane #7, Bozeman, MT 59718
MLS# 408370Listed by: RE/MAX LEGACY - New
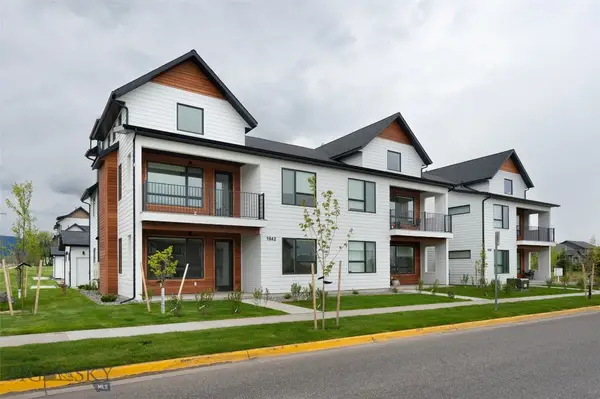 Listed by ERA$450,000Active2 beds 2 baths1,195 sq. ft.
Listed by ERA$450,000Active2 beds 2 baths1,195 sq. ft.1942 Southbridge Drive #C, Bozeman, MT 59718
MLS# 408615Listed by: ERA LANDMARK REAL ESTATE - New
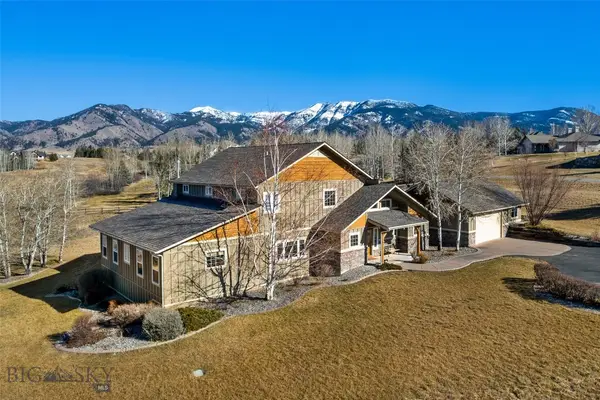 $1,390,000Active3 beds 3 baths3,550 sq. ft.
$1,390,000Active3 beds 3 baths3,550 sq. ft.291 Evening Star Lane, Bozeman, MT 59715
MLS# 408390Listed by: BOZEMAN BROKERS - New
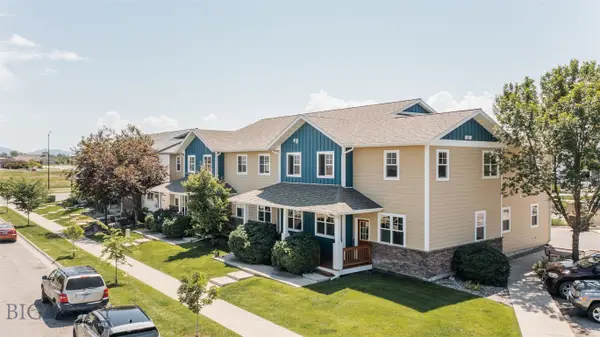 $460,000Active3 beds 3 baths1,480 sq. ft.
$460,000Active3 beds 3 baths1,480 sq. ft.4320 Glenwood Drive #D, Bozeman, MT 59718
MLS# 404836Listed by: AMERIMONT REAL ESTATE - New
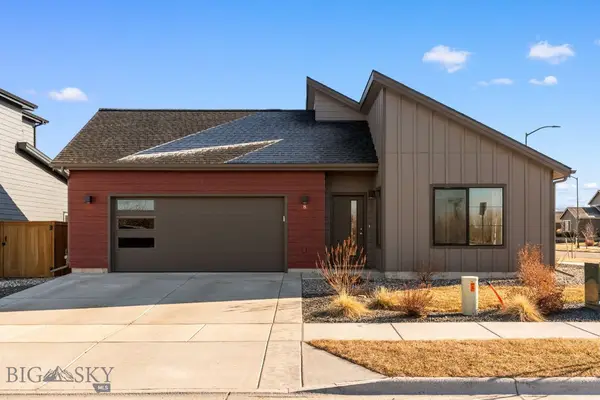 $640,000Active3 beds 2 baths1,487 sq. ft.
$640,000Active3 beds 2 baths1,487 sq. ft.8 N Eldorado Avenue, Bozeman, MT 59718
MLS# 407913Listed by: BERKSHIRE HATHAWAY - BOZEMAN - Open Sun, 1 to 3pmNew
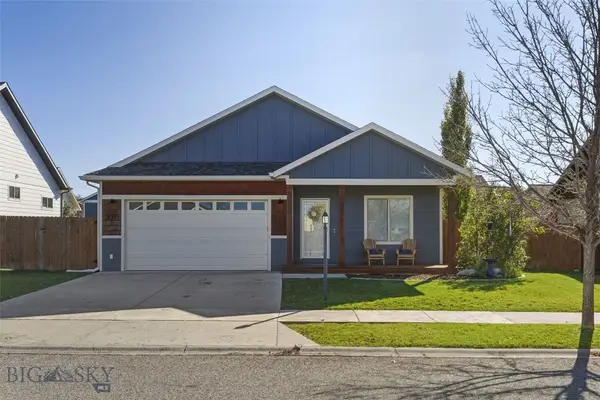 Listed by ERA$599,000Active3 beds 2 baths1,606 sq. ft.
Listed by ERA$599,000Active3 beds 2 baths1,606 sq. ft.331 Shelter Grove Circle, Bozeman, MT 59718
MLS# 408325Listed by: ERA LANDMARK REAL ESTATE - New
 $1,100,000Active8 Acres
$1,100,000Active8 Acres168 Kimber Ct, Bozeman, MT 59718
MLS# 408628Listed by: DONNIE OLSSON REAL ESTATE

