111 White Horse Loop, Bozeman, MT 59718
Local realty services provided by:ERA Landmark Real Estate
111 White Horse Loop,Bozeman, MT 59718
$1,390,000
- 4 Beds
- 3 Baths
- 3,226 sq. ft.
- Single family
- Pending
Listed by: jill edgell smith
Office: bozeman real estate group
MLS#:400229
Source:MT_BZM
Price summary
- Price:$1,390,000
- Price per sq. ft.:$430.87
- Monthly HOA dues:$100
About this home
A rare opportunity to build your dream home in one of Bozeman’s favorite communities. This spacious .32-acre lot in White Horse Ranch offers breathtaking VIEWS of the Spanish Peaks, Black Bull Golf Course, and expansive open space, creating an unparalleled backdrop for your future home. Perfectly positioned across from the White Horse Ranch park, you’ll have a pond, pickleball, basketball courts, trails, and more right out your door.
Edgell Building of Bozeman is ready to break ground on a thoughtfully designed custom home that embraces the views and enhances everyday living. The plan's open-concept layout is flooded with natural light from large windows, seamlessly blending indoor and outdoor spaces. The main floor features a spacious primary suite, a beautiful kitchen with an oversized pantry, a dining area with three walls of windows, an office that can double as a second bedroom, and a well-planned mudroom and laundry space that connects directly to the oversized four-car garage. A massive covered patio provides the perfect setting for entertaining or simply taking in the stunning scenery. Upstairs, two additional bedrooms, a full bath, and a large bonus room offer ample space for family, guests, or additional work and play areas. Every detail has been considered, and the best part? You can fully customize the finishes to reflect your personal style and preferences.
The location is ideal, just minutes from Bozeman’s shopping, dining, and the airport—and under an hour to Big Sky—this is the perfect blend of luxury, lifestyle, and location.
This is your chance to build a home that is both stunning and functional, designed to fit your lifestyle in one of the most desirable neighborhoods in Bozeman. Contact us today, we’re ready to break ground on your new home! See the video for a better look & please go walk the lot so you can see for yourself!
Contact an agent
Home facts
- Year built:2026
- Listing ID #:400229
- Added:243 day(s) ago
- Updated:December 17, 2025 at 10:04 AM
Rooms and interior
- Bedrooms:4
- Total bathrooms:3
- Full bathrooms:2
- Half bathrooms:1
- Living area:3,226 sq. ft.
Heating and cooling
- Cooling:Central Air
- Heating:Forced Air, Natural Gas
Structure and exterior
- Roof:Shingle
- Year built:2026
- Building area:3,226 sq. ft.
- Lot area:0.32 Acres
Utilities
- Water:Water Available
- Sewer:Sewer Available
Finances and disclosures
- Price:$1,390,000
- Price per sq. ft.:$430.87
- Tax amount:$1,673 (2024)
New listings near 111 White Horse Loop
- New
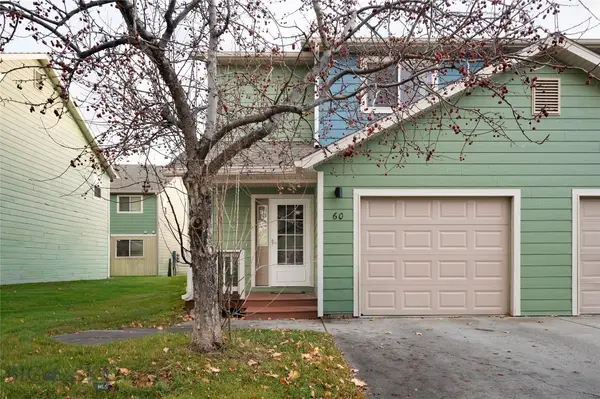 $389,000Active3 beds 3 baths1,396 sq. ft.
$389,000Active3 beds 3 baths1,396 sq. ft.515 Michael Grove Avenue #60, Bozeman, MT 59718
MLS# 407593Listed by: ENGEL & VOLKERS - BIG SKY - New
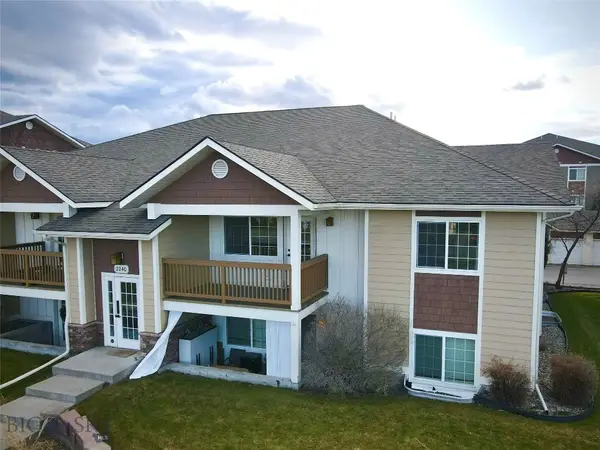 $350,000Active2 beds 2 baths970 sq. ft.
$350,000Active2 beds 2 baths970 sq. ft.2240 Baxter Lane #B6, Bozeman, MT 59718
MLS# 407582Listed by: NEXTHOME DESTINATION - New
 $325,000Active2 beds 2 baths936 sq. ft.
$325,000Active2 beds 2 baths936 sq. ft.3409 Fallon Street #2C, Bozeman, MT 59718
MLS# 407609Listed by: KELLER WILLIAMS MONTANA REALTY - New
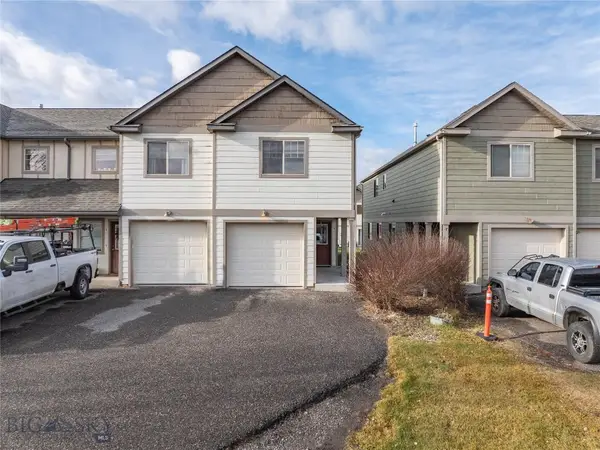 $395,000Active3 beds 3 baths1,552 sq. ft.
$395,000Active3 beds 3 baths1,552 sq. ft.935 Forestglen Drive #D, Bozeman, MT 59718
MLS# 407605Listed by: KNOFF GROUP REAL ESTATE - Open Sat, 11am to 1pmNew
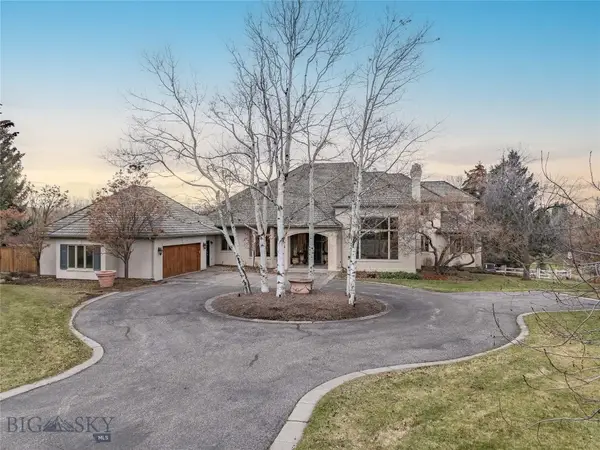 $2,595,000Active4 beds 5 baths8,994 sq. ft.
$2,595,000Active4 beds 5 baths8,994 sq. ft.41 Hitching Post Road #B, Bozeman, MT 59715
MLS# 407587Listed by: ENGEL & VOLKERS - BOZEMAN - New
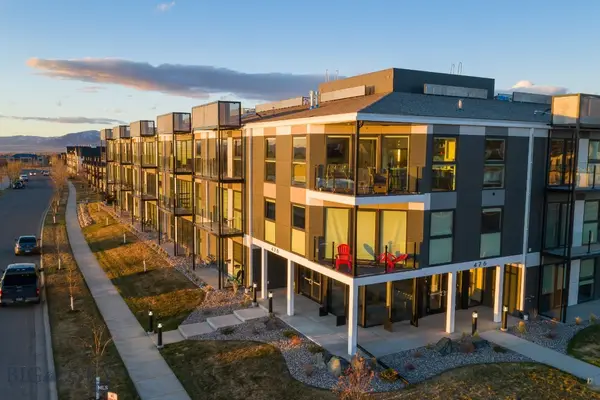 $318,000Active1 beds 1 baths609 sq. ft.
$318,000Active1 beds 1 baths609 sq. ft.476 Enterprise Boulevard #121, Bozeman, MT 59718
MLS# 407597Listed by: ENGEL & VOLKERS - BOZEMAN - New
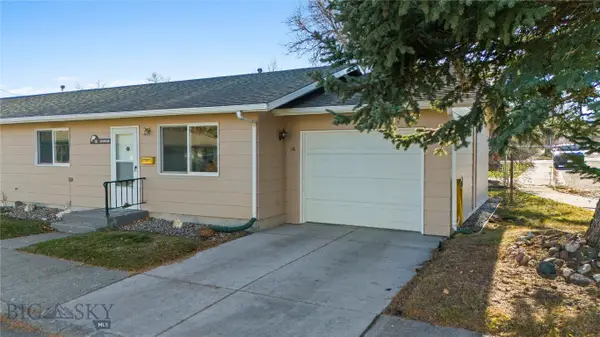 $307,000Active2 beds 1 baths784 sq. ft.
$307,000Active2 beds 1 baths784 sq. ft.1120 W Babcock Street #16, Bozeman, MT 59715
MLS# 407466Listed by: BOZEMAN BROKERS - New
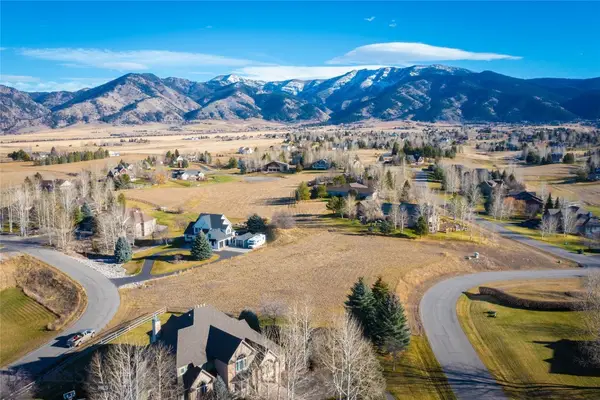 $545,000Active1.07 Acres
$545,000Active1.07 AcresLot 26 Little Wolf Road, Bozeman, MT 59715
MLS# 407585Listed by: KELLER WILLIAMS MONTANA REALTY 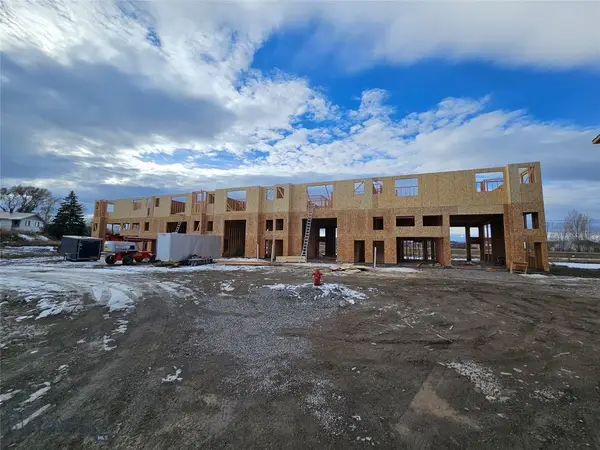 $898,500Pending2 beds 3 baths1,749 sq. ft.
$898,500Pending2 beds 3 baths1,749 sq. ft.2505 Fremont Street, Bozeman, MT 59718
MLS# 406878Listed by: ENGEL & VOLKERS - BOZEMAN- New
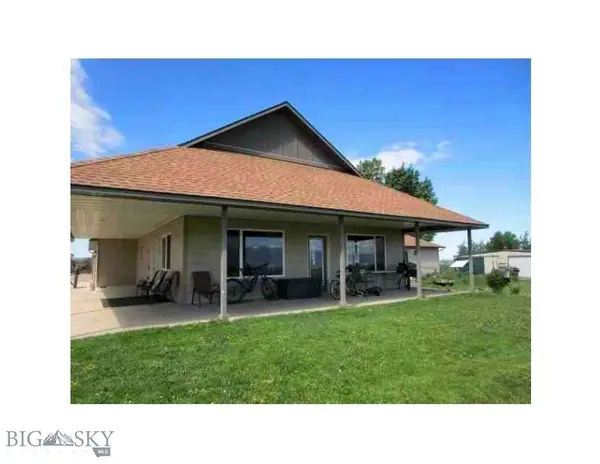 $1,075,000Active4 beds 3 baths2,762 sq. ft.
$1,075,000Active4 beds 3 baths2,762 sq. ft.2426 Harper Puckett, Bozeman, MT 59718
MLS# 407579Listed by: CORTNEY ANDERSEN REAL ESTATE
