1140 N Cedarview Drive, Bozeman, MT 59715
Local realty services provided by:ERA Landmark Real Estate
1140 N Cedarview Drive,Bozeman, MT 59715
$629,900
- 4 Beds
- 2 Baths
- 2,746 sq. ft.
- Single family
- Pending
Listed by: nick zimmer
Office: crosscurrent real estate
MLS#:406693
Source:MT_BZM
Price summary
- Price:$629,900
- Price per sq. ft.:$229.39
About this home
Stop! This is the one—tucked right into Bozeman's iconic 'Tree Streets', where the location speaks for itself. This classic beauty is ready for its close-up, offering the kind of mid-century charm that you're looking for! We're talking well-cared for, a little frozen in time, and just begging for your creative touch!
Don't let the groovy exterior fool you; the essentials are covered: a newer roof, rear deck and furnace mean the big stuff is handled. And talk about space! An '80s expansion gave this home a decent boost, adding separate dining and living areas upstairs with a wood burning fireplace, plus a massive bedroom in the daylight basement.
Upstairs, you'll find two living rooms (yes, two!), a huge kitchen/dining area, three bedrooms, and a full bath. Downstairs brings a 3/4 bath, laundry, another completely separate living space, and the generous fourth bedroom.
All this sits on a nearly quarter-acre lot—a true rarity!—surrounded by mature, established trees. Forget tiny new construction. This is the Tree Streets original. Get your showing booked today.
Contact an agent
Home facts
- Year built:1961
- Listing ID #:406693
- Added:46 day(s) ago
- Updated:December 22, 2025 at 06:45 PM
Rooms and interior
- Bedrooms:4
- Total bathrooms:2
- Full bathrooms:1
- Living area:2,746 sq. ft.
Heating and cooling
- Heating:Forced Air, Natural Gas, Wood
Structure and exterior
- Roof:Asphalt, Shingle
- Year built:1961
- Building area:2,746 sq. ft.
- Lot area:0.21 Acres
Utilities
- Water:Water Available
- Sewer:Sewer Available
Finances and disclosures
- Price:$629,900
- Price per sq. ft.:$229.39
- Tax amount:$2,733 (2025)
New listings near 1140 N Cedarview Drive
- New
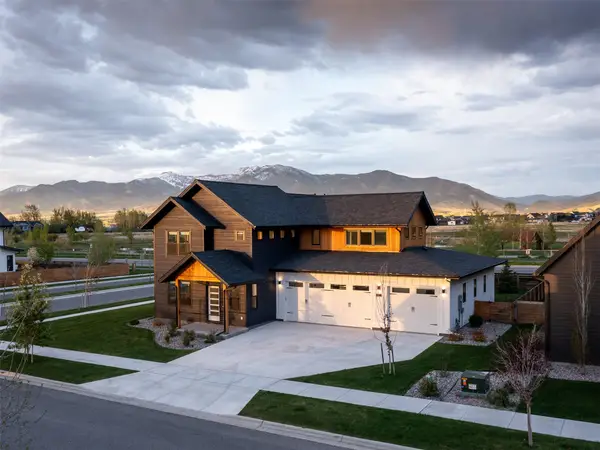 $1,350,000Active6 beds 3 baths2,995 sq. ft.
$1,350,000Active6 beds 3 baths2,995 sq. ft.1698 Ryun Sun Way, Bozeman, MT 59718
MLS# 30062255Listed by: KNOFF GROUP REAL ESTATE - New
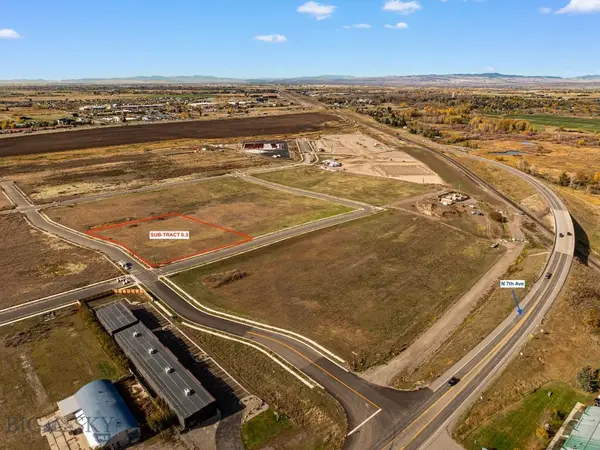 $900,581Active2.31 Acres
$900,581Active2.31 AcresTBD Cultivar Street, Bozeman, MT 59715
MLS# 407550Listed by: MCKENNA ADAMS COMMERCIAL - New
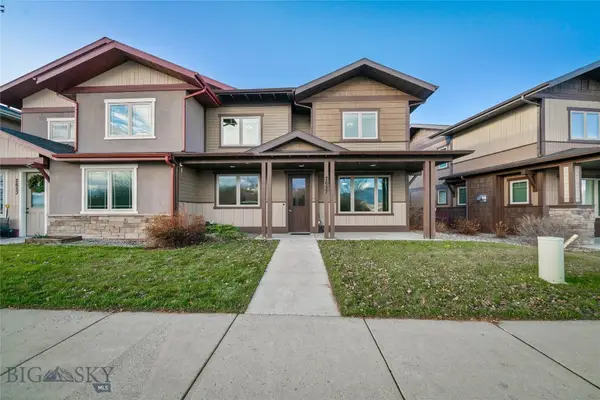 $599,000Active3 beds 3 baths1,892 sq. ft.
$599,000Active3 beds 3 baths1,892 sq. ft.2657 Blackbird Drive, Bozeman, MT 59718
MLS# 407632Listed by: KELLER WILLIAMS MONTANA REALTY - New
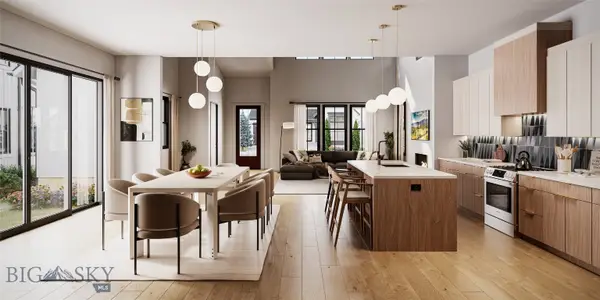 $1,149,000Active4 beds 4 baths2,664 sq. ft.
$1,149,000Active4 beds 4 baths2,664 sq. ft.1410 Arbor Way, Bozeman, MT 59715
MLS# 406745Listed by: BIG SKY SOTHEBY'S - BOZEMAN - New
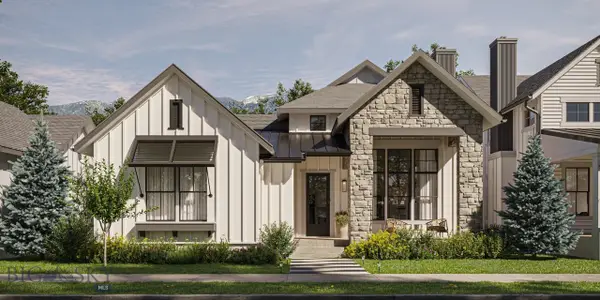 $975,000Active3 beds 3 baths1,991 sq. ft.
$975,000Active3 beds 3 baths1,991 sq. ft.1406 Arbor Way, Bozeman, MT 59715
MLS# 406760Listed by: BIG SKY SOTHEBY'S - BOZEMAN - New
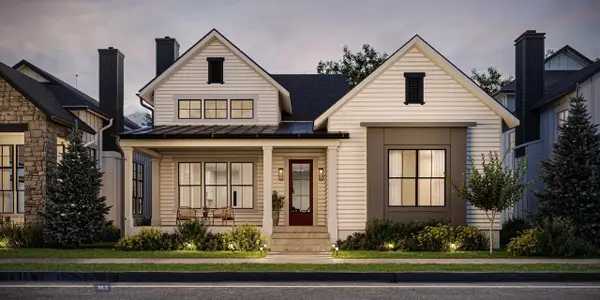 $1,149,000Active4 beds 4 baths2,664 sq. ft.
$1,149,000Active4 beds 4 baths2,664 sq. ft.1306 Cambridge Drive, Bozeman, MT 59715
MLS# 407538Listed by: BIG SKY SOTHEBY'S - BOZEMAN - New
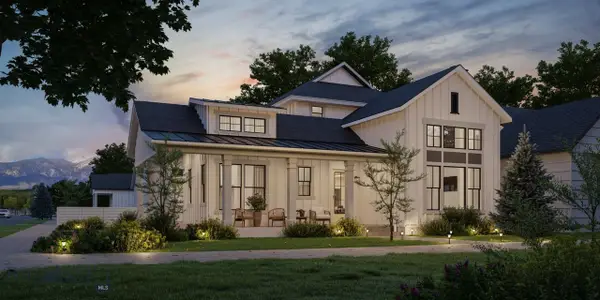 $1,225,000Active4 beds 4 baths2,787 sq. ft.
$1,225,000Active4 beds 4 baths2,787 sq. ft.1408 Cambridge Drive, Bozeman, MT 59715
MLS# 407540Listed by: BIG SKY SOTHEBY'S - BOZEMAN - New
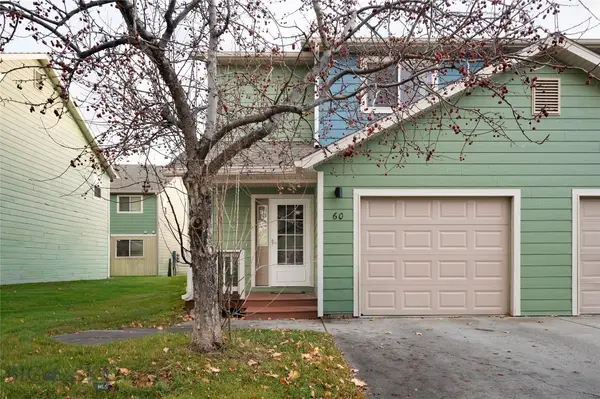 $389,000Active3 beds 3 baths1,396 sq. ft.
$389,000Active3 beds 3 baths1,396 sq. ft.515 Michael Grove Avenue #60, Bozeman, MT 59718
MLS# 407593Listed by: ENGEL & VOLKERS - BIG SKY - New
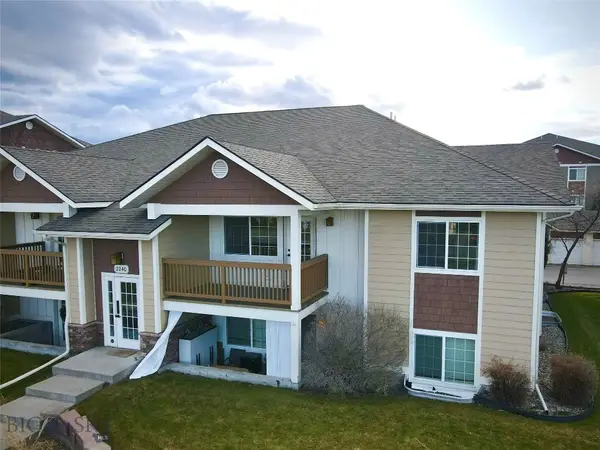 $350,000Active2 beds 2 baths970 sq. ft.
$350,000Active2 beds 2 baths970 sq. ft.2240 Baxter Lane #B6, Bozeman, MT 59718
MLS# 407582Listed by: NEXTHOME DESTINATION - New
 $325,000Active2 beds 2 baths936 sq. ft.
$325,000Active2 beds 2 baths936 sq. ft.3409 Fallon Street #2C, Bozeman, MT 59718
MLS# 407609Listed by: KELLER WILLIAMS MONTANA REALTY
