1221 Green Valley Way, Bozeman, MT 59715
Local realty services provided by:ERA Landmark Real Estate
1221 Green Valley Way,Bozeman, MT 59715
$13,725,000
- 4 Beds
- 7 Baths
- 8,156 sq. ft.
- Single family
- Active
Listed by: charlotte durham
Office: big sky sotheby's - bozeman
MLS#:407318
Source:MT_BZM
Price summary
- Price:$13,725,000
- Price per sq. ft.:$1,682.81
- Monthly HOA dues:$2,000
About this home
This extraordinary 146± acre estate is the crown jewel of North Pass Ranches, Bozeman's premier luxury ranch community. Ideally situated just 15 minutes from downtown Bozeman, this legacy property offers a rare combination of privacy, accessibility, and unmatched natural beauty. As the original founder's location and the most coveted site within the ranch, it occupies a commanding ridgeline with panoramic views stretching across the Gallatin, Madison, and Tobacco Root ranges, as well as the iconic Absaroka-Beartooths and the sweeping Bozeman valley below. At the heart of the property lies a masterfully updated 8,000± square foot main residence, designed to inspire. Soaring ceilings up to 31 feet frame expansive living spaces, anchored by a gourmet chef's kitchen outfitted with top-tier appliances and a dramatic main-level primary suite featuring a spa-caliber en suite bath, oversized walk-in dressing room, and a striking fireplace. Finishes throughout speak to a refined mountain aesthetic—leathered quartzite countertops, reclaimed oak ceiling beams, custom light fixtures, and premium designer details at every turn. A separate 3,000± square foot guest house includes 4 bedrooms, 3 bathrooms, and an attached two-car garage, offering space for extended family, friends, or on-site staff. Designed for the equestrian enthusiast, the property features a heated 14,560± square foot indoor riding arena with five stalls, two foaling stalls, a tack room, bathroom, kitchen, and ample equipment storage. The grounds include brand-new fencing, multiple pastures, and direct access to miles of private riding and hiking trails that wind throughout North Pass Ranches and into State of Montana land. Owners within the ranch community enjoy over 9 miles of private trails, stocked fishing ponds, a full-time on-site ranch manager, and shared amenities ideal for gathering, recreation, and solitude alike. Wildlife abounds—moose, elk, deer, and bear are regular visitors—enhancing the deep connection to nature this property offers. This is more than just the finest location within North Pass Ranches—it's a rare chance to secure a legacy estate in one of Montana's most sought-after landscapes. The blend of luxury, land, and location simply has no equal.
Contact an agent
Home facts
- Year built:2010
- Listing ID #:407318
- Added:103 day(s) ago
- Updated:December 29, 2025 at 07:56 PM
Rooms and interior
- Bedrooms:4
- Total bathrooms:7
- Full bathrooms:3
- Half bathrooms:2
- Living area:8,156 sq. ft.
Heating and cooling
- Cooling:Central Air
- Heating:Forced Air, Radiant Floor
Structure and exterior
- Roof:Asphalt, Shingle
- Year built:2010
- Building area:8,156 sq. ft.
- Lot area:146.88 Acres
Utilities
- Water:Water Available, Well
- Sewer:Septic Available
Finances and disclosures
- Price:$13,725,000
- Price per sq. ft.:$1,682.81
- Tax amount:$63,426 (2025)
New listings near 1221 Green Valley Way
- New
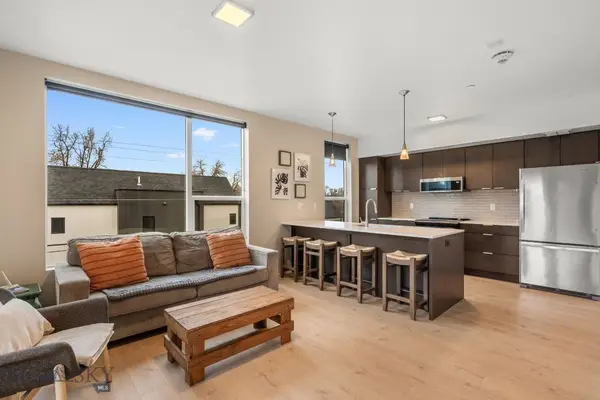 $449,000Active1 beds 1 baths640 sq. ft.
$449,000Active1 beds 1 baths640 sq. ft.718 W Babcock Street #301, Bozeman, MT 59715
MLS# 407607Listed by: BIG SKY SOTHEBY'S - BOZEMAN - New
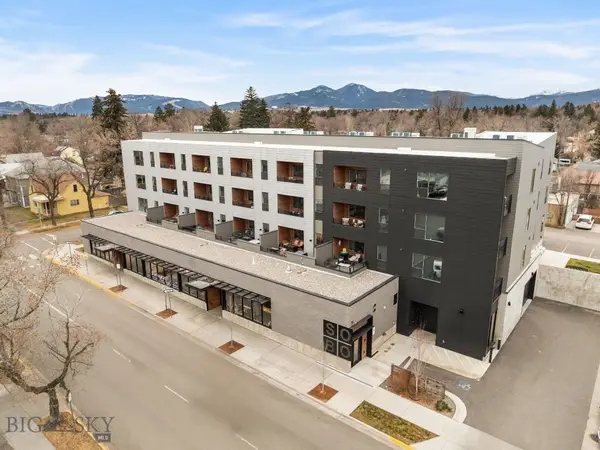 $495,000Active1 beds 1 baths720 sq. ft.
$495,000Active1 beds 1 baths720 sq. ft.718 W Babcock Street #403, Bozeman, MT 59718
MLS# 407615Listed by: BIG SKY SOTHEBY'S - BOZEMAN - New
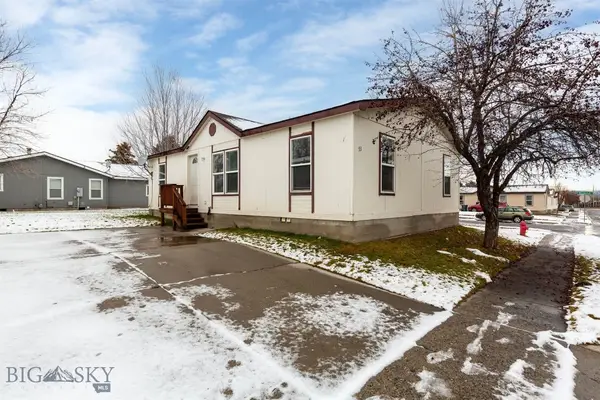 $299,000Active3 beds 2 baths1,080 sq. ft.
$299,000Active3 beds 2 baths1,080 sq. ft.53 Sunlight Avenue, Bozeman, MT 59718
MLS# 407691Listed by: REALTY ONE GROUP PEAK - New
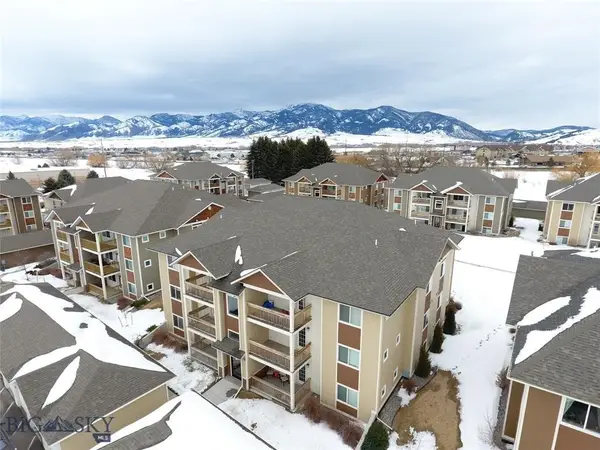 $3,995,000Active-- beds -- baths
$3,995,000Active-- beds -- baths2232 Baxter Lane Units 1-12, Bozeman, MT 59718
MLS# 407686Listed by: REALTY EXECUTIVES - New
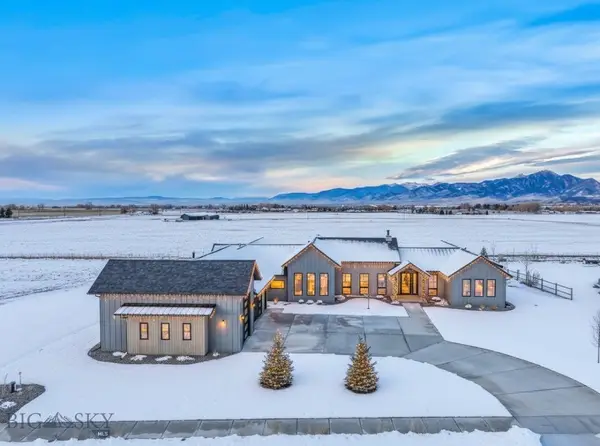 $3,100,000Active5 beds 5 baths4,054 sq. ft.
$3,100,000Active5 beds 5 baths4,054 sq. ft.175 Forest View Drive, Bozeman, MT 59718
MLS# 407655Listed by: TAMARA WILLIAMS AND COMPANY 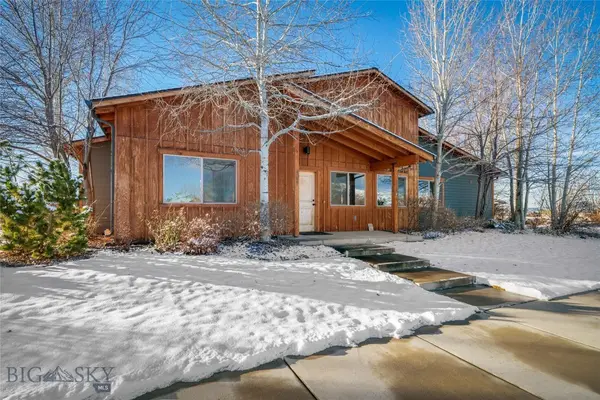 $649,000Pending3 beds 2 baths1,509 sq. ft.
$649,000Pending3 beds 2 baths1,509 sq. ft.4027 Opal Street, Bozeman, MT 59718
MLS# 407656Listed by: SMALL DOG REALTY- New
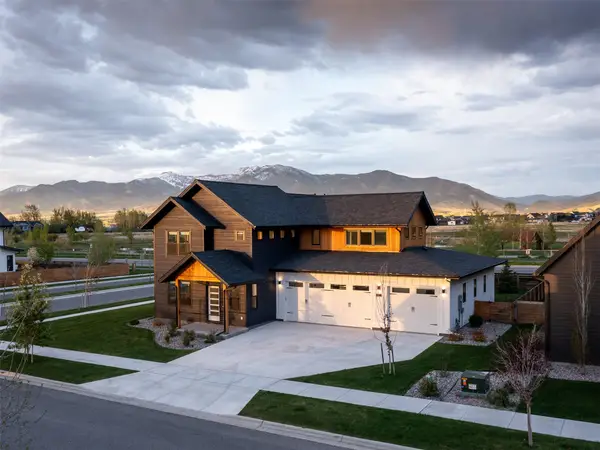 $1,350,000Active6 beds 3 baths2,995 sq. ft.
$1,350,000Active6 beds 3 baths2,995 sq. ft.1698 Ryun Sun Way, Bozeman, MT 59718
MLS# 30062255Listed by: KNOFF GROUP REAL ESTATE 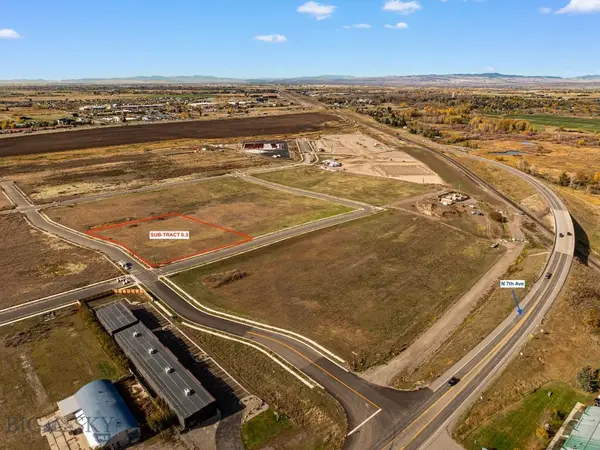 $900,581Active2.31 Acres
$900,581Active2.31 AcresTBD Cultivar Street, Bozeman, MT 59715
MLS# 407550Listed by: MCKENNA ADAMS COMMERCIAL- New
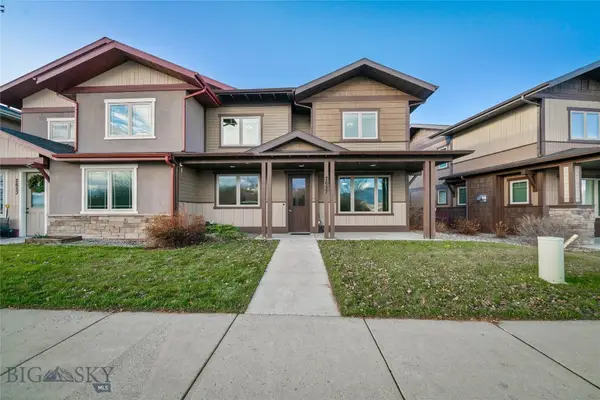 $599,000Active3 beds 3 baths1,892 sq. ft.
$599,000Active3 beds 3 baths1,892 sq. ft.2657 Blackbird Drive, Bozeman, MT 59718
MLS# 407632Listed by: KELLER WILLIAMS MONTANA REALTY - New
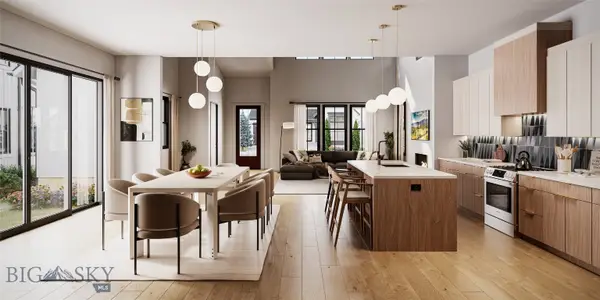 $1,149,000Active4 beds 4 baths2,664 sq. ft.
$1,149,000Active4 beds 4 baths2,664 sq. ft.1410 Arbor Way, Bozeman, MT 59715
MLS# 406745Listed by: BIG SKY SOTHEBY'S - BOZEMAN
