1301 Cambridge Drive, Bozeman, MT 59715
Local realty services provided by:ERA Landmark Real Estate
1301 Cambridge Drive,Bozeman, MT 59715
$2,250,000
- 3 Beds
- 4 Baths
- 2,668 sq. ft.
- Single family
- Active
Listed by: kelly broling, fenia hiaasen
Office: coldwell banker distinctive pr
MLS#:406926
Source:MT_BZM
Price summary
- Price:$2,250,000
- Price per sq. ft.:$843.33
- Monthly HOA dues:$90
About this home
Welcome to this beautiful, bespoke custom home with an attached ADU. This crafted new-build home—a labor of love built with true artisanal carpentry, where the design team poured their heart and soul into every detail, and the finished product is a true reflection of that dedication. The main residence offers 2,668 square feet of thoughtfully designed living space, complemented by a 2-car garage and elevated finishes throughout. Inside, you’ll find three spacious bedrooms, each with its own en-suite bathroom, along with an additional half bath for guests.
The kitchen is equipped with Café appliances, perfectly blending style and performance. The primary suite includes its own private laundry, adding convenience to luxury living.
A luxury steel door and window package brings in abundant natural light while enhancing both energy efficiency and architectural presence. Warm, rich textures include engineered natural oak flooring and a natural wood-burning fireplace, creating a sophisticated yet inviting atmosphere. The home is equipped with a whole-house humidifier to maintain comfortable, balanced indoor air year-round.
An attached ADU provides 502 square feet of flexible space—ideal for guests, extended family, or additional income.
Outside, the home is surrounded by stunning landscaping and features a private courtyard tucked behind the residence, offering an intimate retreat for relaxation or entertaining. The neighborhood includes multiple parks and community trails, encouraging an active, outdoor lifestyle. Enjoy beautiful views, along with the convenience of being close to Montana State University and downtown Bozeman.
This exceptional property seamlessly combines craftsmanship, comfort, and modern efficiency—an extraordinary offering in one of Bozeman’s most desirable locations.
Contact an agent
Home facts
- Year built:2025
- Listing ID #:406926
- Added:93 day(s) ago
- Updated:February 17, 2026 at 04:03 PM
Rooms and interior
- Bedrooms:3
- Total bathrooms:4
- Full bathrooms:3
- Half bathrooms:1
- Living area:2,668 sq. ft.
Heating and cooling
- Cooling:Central Air
- Heating:Forced Air
Structure and exterior
- Year built:2025
- Building area:2,668 sq. ft.
- Lot area:0.19 Acres
Utilities
- Water:Water Available
- Sewer:Sewer Available
Finances and disclosures
- Price:$2,250,000
- Price per sq. ft.:$843.33
New listings near 1301 Cambridge Drive
- New
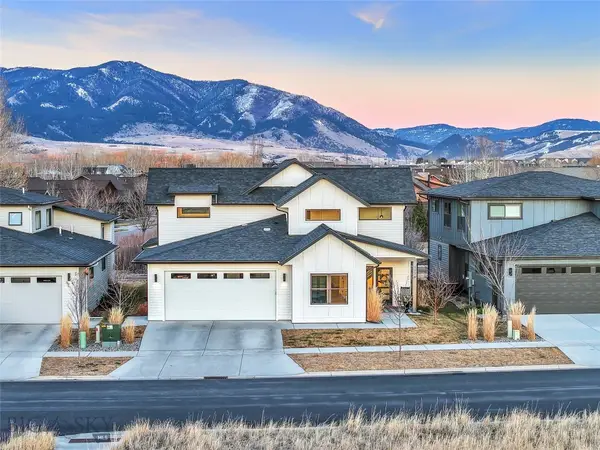 $1,400,000Active4 beds 3 baths2,822 sq. ft.
$1,400,000Active4 beds 3 baths2,822 sq. ft.1976 Vaquero Parkway, Bozeman, MT 59718
MLS# 408723Listed by: TAMARA WILLIAMS AND COMPANY - New
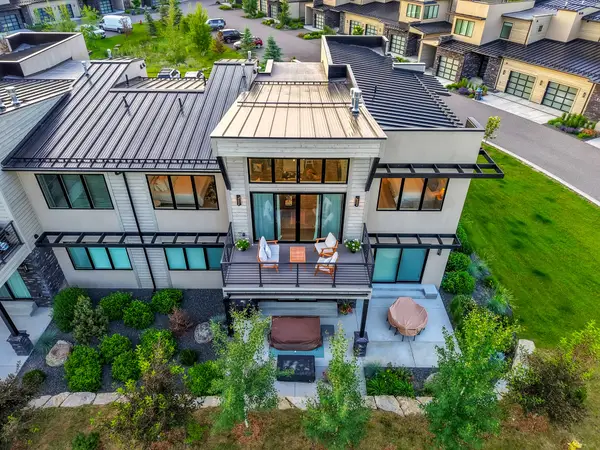 $1,125,000Active2 beds 3 baths2,255 sq. ft.
$1,125,000Active2 beds 3 baths2,255 sq. ft.20 Caymus Lane #D, Bozeman, MT 59718
MLS# 30065667Listed by: TAMARA WILLIAMS AND COMPANY 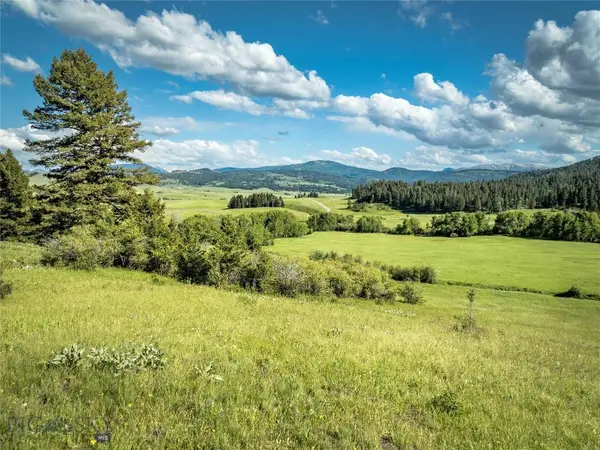 $3,366,000Pending-- beds -- baths
$3,366,000Pending-- beds -- bathsRanch 13 North Pass Ranches, Bozeman, MT 59715
MLS# 394667Listed by: BIG SKY SOTHEBY'S - BOZEMAN- New
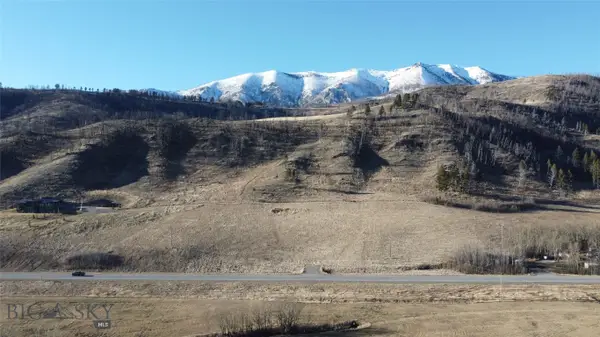 $850,000Active20 Acres
$850,000Active20 Acres9775 Bridger Canyon Road, Bozeman, MT 59715
MLS# 400228Listed by: MONTANA LIFE REAL ESTATE - New
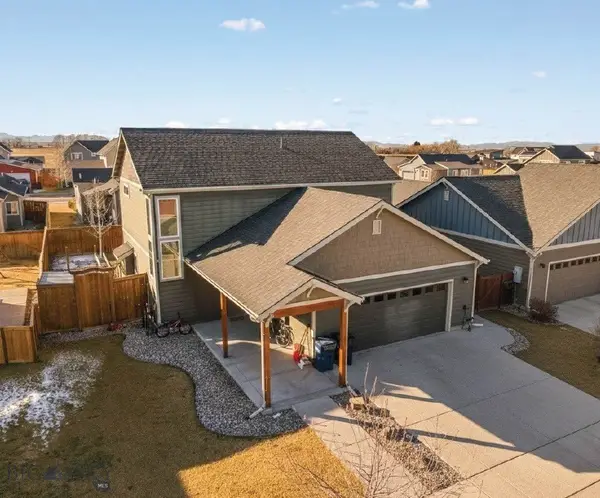 Listed by ERA$650,000Active3 beds 3 baths1,900 sq. ft.
Listed by ERA$650,000Active3 beds 3 baths1,900 sq. ft.113 S Reliance Avenue, Bozeman, MT 59718
MLS# 408726Listed by: ERA LANDMARK REAL ESTATE - New
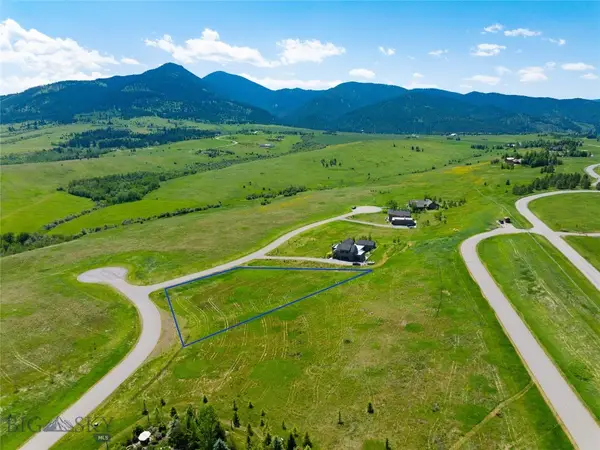 $975,000Active1 Acres
$975,000Active1 AcresLot 5 Francham, Bozeman, MT 59715
MLS# 408790Listed by: PUREWEST REAL ESTATE BELGRADE - New
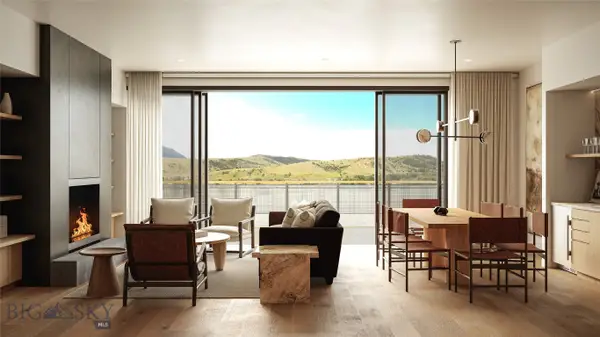 $2,200,000Active2 beds 2 baths1,747 sq. ft.
$2,200,000Active2 beds 2 baths1,747 sq. ft.805 N Ida Avenue #209, Bozeman, MT 59715
MLS# 408792Listed by: REAL BROKER - New
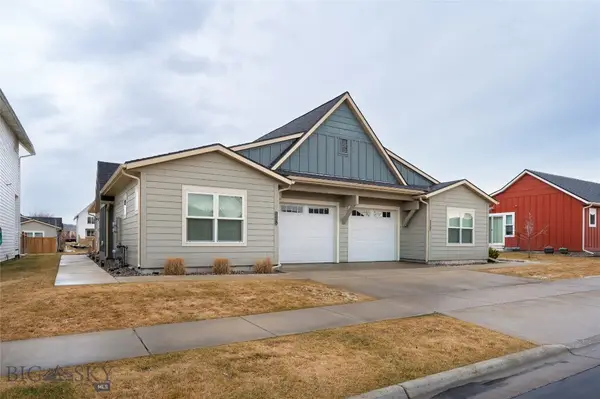 $445,000Active2 beds 2 baths1,184 sq. ft.
$445,000Active2 beds 2 baths1,184 sq. ft.1640 New Holland Drive #A, Bozeman, MT 59718
MLS# 408555Listed by: BERKSHIRE HATHAWAY - BOZEMAN - New
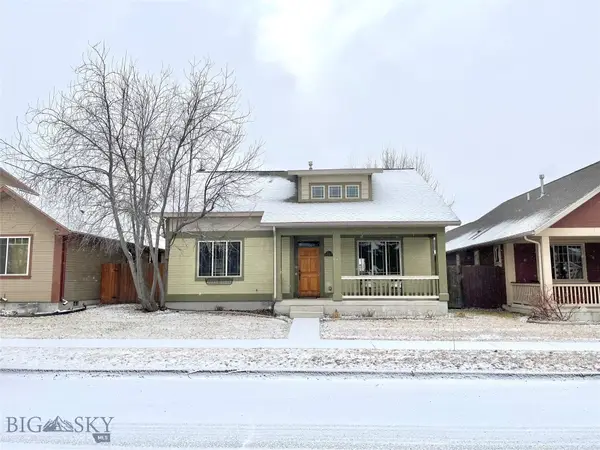 $649,000Active3 beds 3 baths1,770 sq. ft.
$649,000Active3 beds 3 baths1,770 sq. ft.3922 Bosal Street, Bozeman, MT 59718
MLS# 408713Listed by: REALTY ONE GROUP PEAK - New
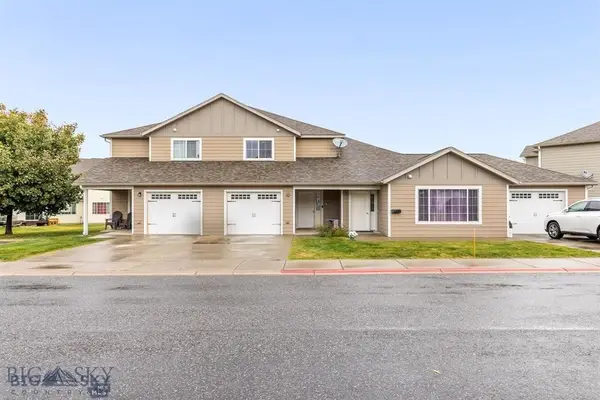 $425,000Active3 beds 3 baths1,527 sq. ft.
$425,000Active3 beds 3 baths1,527 sq. ft.349 Magdalene Way #B, Bozeman, MT 59718
MLS# 408684Listed by: COLDWELL BANKER DISTINCTIVE PR

