1310 Cambridge Drive, Bozeman, MT 59715
Local realty services provided by:ERA Landmark Real Estate
Listed by: charlotte durham
Office: big sky sotheby's - bozeman
MLS#:406185
Source:MT_BZM
Price summary
- Price:$975,000
- Price per sq. ft.:$489.7
- Monthly HOA dues:$90
About this home
Introducing the next exciting phase at Blackwood Groves - welcome to The Porches! The Porches at Blackwood Groves is an intimate neighborhood of just 27 beautifully designed homes, surrounded by parks, playgrounds, and stunning views. Each home features an oversized front porch and intimate, private courtyard, creating a warm, inviting ambiance. Plan 1 is a sleek, single level design, featuring a spacious kitchen with premium appliances, large island, walk-in pantry, quartz countertops, and beautiful cabinetry. The oversized main level primary suite enjoys a spacious walk-in closet and stunning en-suite bath. Two additional guest bedrooms, another full bath, and a convenient powder bathroom make this floor plan both versatile and functional. Blackwood Groves residents enjoy a multitude of connected amenities, including dog parks, extensive trail systems, cross country ski loop, and the future Village Square. The heart of the community, the future Village Square will be the gathering place for friends, families and neighbors as well as others living and working in the south Bozeman area. With quick proximity to Montana State University, Downtown Bozeman, and Bozeman's best parks, trails, and schools, Blackwood Groves is a modern expression of the ideal small town in the heart of Bozeman.
Contact an agent
Home facts
- Year built:2026
- Listing ID #:406185
- Added:132 day(s) ago
- Updated:February 10, 2026 at 08:36 AM
Rooms and interior
- Bedrooms:3
- Total bathrooms:3
- Full bathrooms:2
- Half bathrooms:1
- Living area:1,991 sq. ft.
Heating and cooling
- Cooling:Central Air
- Heating:Forced Air, Natural Gas
Structure and exterior
- Roof:Asphalt, Shingle
- Year built:2026
- Building area:1,991 sq. ft.
- Lot area:0.11 Acres
Utilities
- Water:Water Available
- Sewer:Sewer Available
Finances and disclosures
- Price:$975,000
- Price per sq. ft.:$489.7
- Tax amount:$2,025
New listings near 1310 Cambridge Drive
- New
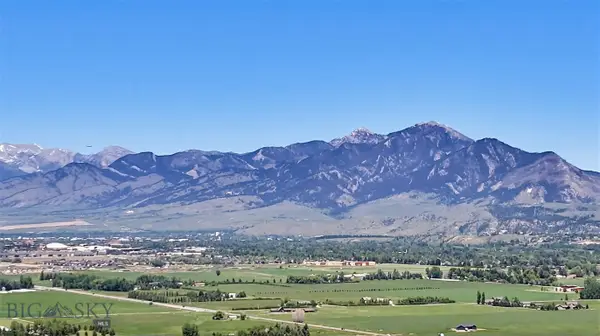 $600,000Active1.57 Acres
$600,000Active1.57 AcresLot 2 Mollys Way, Bozeman, MT 59718
MLS# 408577Listed by: COLDWELL BANKER DISTINCTIVE PR - New
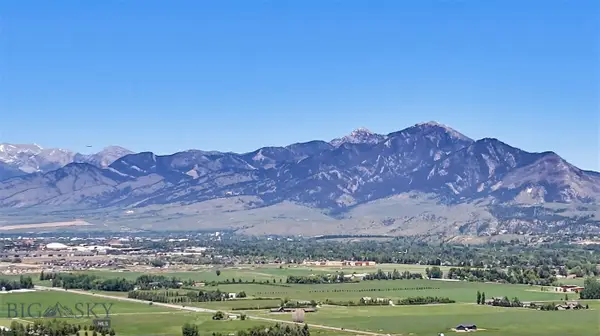 $600,000Active1.11 Acres
$600,000Active1.11 AcresLot 22 Nash Road, Bozeman, MT 59718
MLS# 408578Listed by: COLDWELL BANKER DISTINCTIVE PR - New
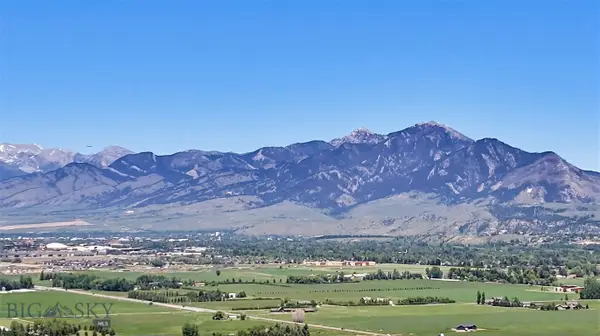 $645,000Active1.04 Acres
$645,000Active1.04 AcresLot 29 Hartshorn Road, Bozeman, MT 59718
MLS# 408580Listed by: COLDWELL BANKER DISTINCTIVE PR - New
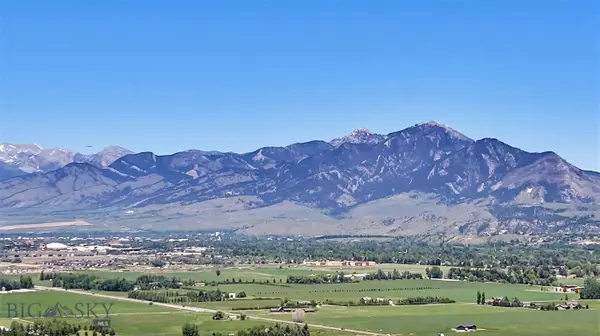 $650,000Active1.23 Acres
$650,000Active1.23 AcresLot 35 Cole Court, Bozeman, MT 59718
MLS# 408581Listed by: COLDWELL BANKER DISTINCTIVE PR - New
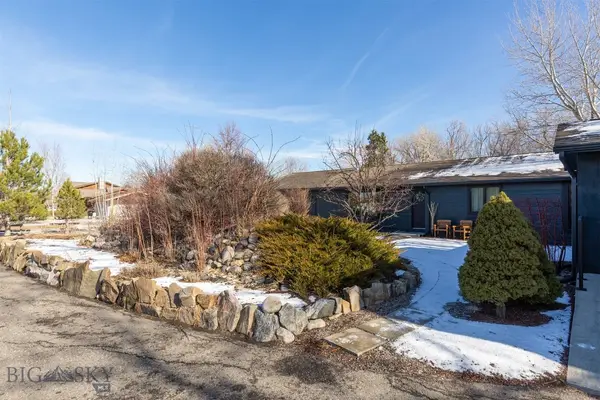 $1,170,000Active4 beds 3 baths2,368 sq. ft.
$1,170,000Active4 beds 3 baths2,368 sq. ft.9200 River Road, Bozeman, MT 59718
MLS# 408424Listed by: MONTANA GOOD LIFE PROPERTIES - New
 $849,000Active3 beds 3 baths2,039 sq. ft.
$849,000Active3 beds 3 baths2,039 sq. ft.2907 South 27th Ave, Bozeman, MT 59718
MLS# 408587Listed by: BOZEMAN REAL ESTATE GROUP - Open Sun, 11am to 1pmNew
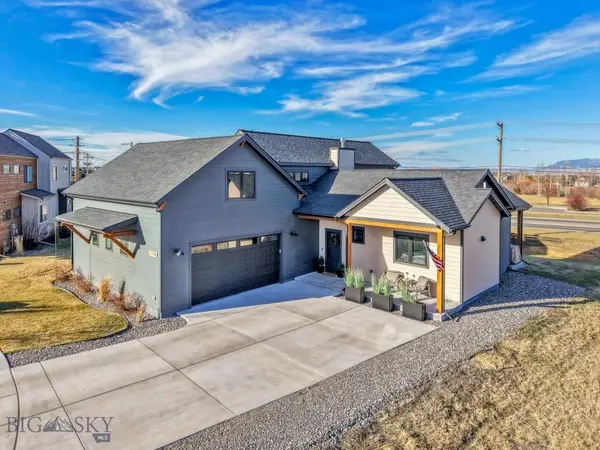 $1,100,000Active4 beds 3 baths2,524 sq. ft.
$1,100,000Active4 beds 3 baths2,524 sq. ft.1810 Windrow Drive, Bozeman, MT 59718
MLS# 408304Listed by: REALTY ONE GROUP PEAK - Open Sat, 11am to 2pmNew
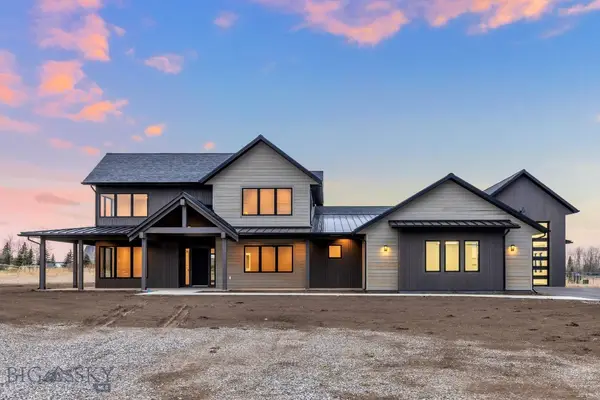 $3,300,000Active5 beds 4 baths4,187 sq. ft.
$3,300,000Active5 beds 4 baths4,187 sq. ft.520 Balsam Drive, Bozeman, MT 59718
MLS# 408479Listed by: TAMARA WILLIAMS AND COMPANY - New
 $585,000Active3 beds 3 baths1,690 sq. ft.
$585,000Active3 beds 3 baths1,690 sq. ft.4901 Harvest Parkway, Bozeman, MT 59718
MLS# 408582Listed by: ENGEL & VOLKERS WEST FRONTIER - Open Sun, 12 to 2pmNew
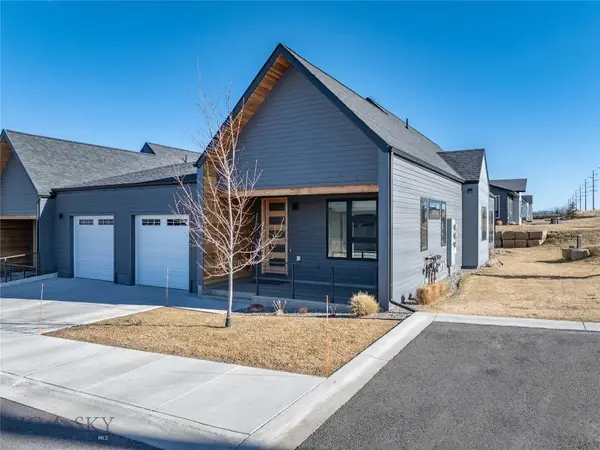 $695,000Active3 beds 2 baths1,770 sq. ft.
$695,000Active3 beds 2 baths1,770 sq. ft.142 Albrey Trail #C, Bozeman, MT 59718
MLS# 408347Listed by: BOZEMAN REAL ESTATE GROUP

