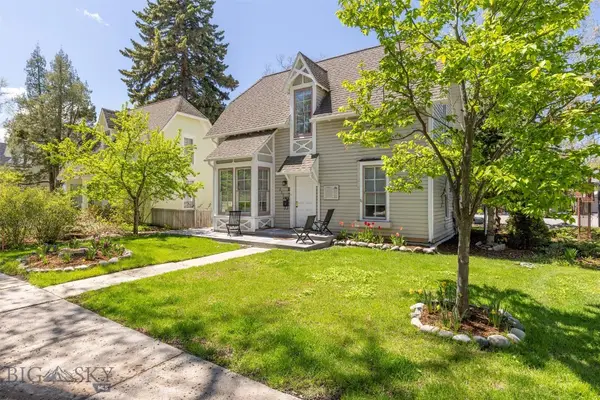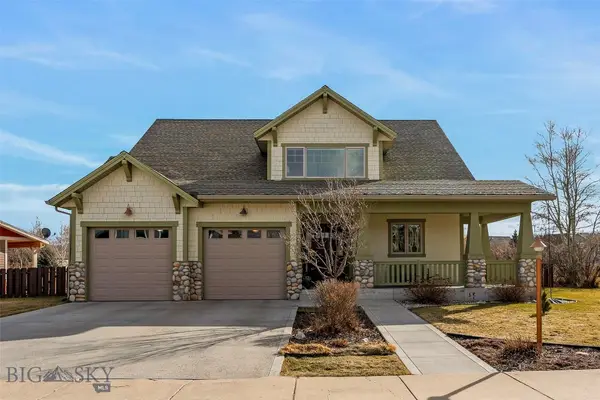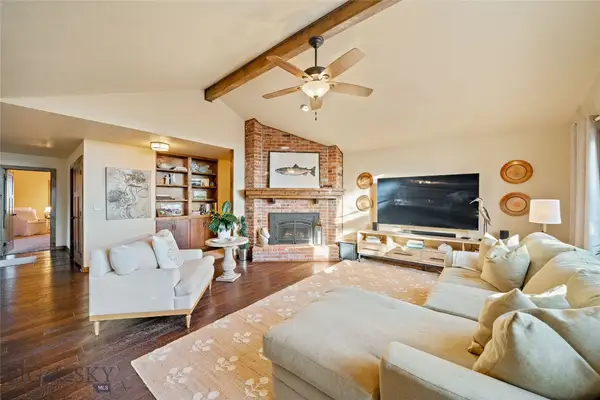141 Creekbank Loop, Bozeman, MT 59718
Local realty services provided by:ERA Landmark Real Estate
141 Creekbank Loop,Bozeman, MT 59718
$1,275,000
- 4 Beds
- 4 Baths
- 3,067 sq. ft.
- Single family
- Active
Upcoming open houses
- Sun, Feb 2211:00 am - 02:00 pm
- Sun, Mar 0811:00 am - 02:00 pm
Listed by: kelsey renevier
Office: coldwell banker distinctive pr
MLS#:405582
Source:MT_BZM
Price summary
- Price:$1,275,000
- Price per sq. ft.:$415.72
- Monthly HOA dues:$83.33
About this home
This stunning new Creekside home offers over 3,000 square feet of bright, open-concept living, with 4 spacious bedrooms, a main-level office, a flex room, and 4 bathrooms that deliver comfort and versatility for every lifestyle. The heart of the home is the expansive living, kitchen, and dining area—featuring a large island, walk-in pantry, and covered patio perfect for entertaining or quiet evenings under the Big Sky. Custom design touches and timeless finishes throughout make this home both stylish and functional. Upstairs, the primary suite is a true retreat, complete with a large tiled shower, soaking tub, dual vanity, and walk-in closet. Three additional bedrooms, two full baths, a laundry room, and a flex space offer all the room you need for guests, hobbies, or growing needs. Top it off with a 3-car garage, incredible views, the perfect location just minutes from Bozeman’s best trails, schools, and amenities—this home checks every box.
Contact an agent
Home facts
- Year built:2025
- Listing ID #:405582
- Added:244 day(s) ago
- Updated:February 17, 2026 at 04:51 AM
Rooms and interior
- Bedrooms:4
- Total bathrooms:4
- Full bathrooms:3
- Half bathrooms:1
- Living area:3,067 sq. ft.
Heating and cooling
- Cooling:Ceiling Fans, Central Air
- Heating:Forced Air, Natural Gas, Radiant Floor
Structure and exterior
- Roof:Asphalt, Shingle
- Year built:2025
- Building area:3,067 sq. ft.
- Lot area:0.2 Acres
Utilities
- Water:Water Available, Well
- Sewer:Sewer Available
Finances and disclosures
- Price:$1,275,000
- Price per sq. ft.:$415.72
- Tax amount:$508 (2024)
New listings near 141 Creekbank Loop
- New
 $5,375,000Active5 beds 6 baths5,950 sq. ft.
$5,375,000Active5 beds 6 baths5,950 sq. ft.11310 Taiga Trail, Bozeman, MT 59715
MLS# 408637Listed by: TAUNYA FAGAN RE @ ESTATE HOUSE - New
 $795,000Active3 beds 1 baths1,578 sq. ft.
$795,000Active3 beds 1 baths1,578 sq. ft.209 S Tracy, Bozeman, MT 59715
MLS# 408532Listed by: PUREWEST REAL ESTATE BIG SKY - New
 $650,000Active1.4 Acres
$650,000Active1.4 AcresTBD Summer Ridge Road, Bozeman, MT 59715
MLS# 408646Listed by: REALTY ONE GROUP PEAK - New
 $1,135,000Active4 beds 3 baths2,409 sq. ft.
$1,135,000Active4 beds 3 baths2,409 sq. ft.56 Giddy Up, Bozeman, MT 59718
MLS# 408436Listed by: AMERIMONT REAL ESTATE - New
 $550,000Active4 beds 3 baths1,782 sq. ft.
$550,000Active4 beds 3 baths1,782 sq. ft.3598 Annie Street, Bozeman, MT 59718
MLS# 408651Listed by: TAMARA WILLIAMS AND COMPANY - New
 $2,795,000Active5 beds 4 baths5,242 sq. ft.
$2,795,000Active5 beds 4 baths5,242 sq. ft.94 Snowcat Drive, Bozeman, MT 59715
MLS# 408688Listed by: BOZEMAN BROKERS - New
 $1,480,000Active3 beds 3 baths3,180 sq. ft.
$1,480,000Active3 beds 3 baths3,180 sq. ft.25 Riverside Drive, Bozeman, MT 59715
MLS# 408680Listed by: BERKSHIRE HATHAWAY - BIG SKY - New
 $600,000Active3 beds 3 baths1,908 sq. ft.
$600,000Active3 beds 3 baths1,908 sq. ft.309 Meriwether Avenue, Bozeman, MT 59718
MLS# 408682Listed by: KELLER WILLIAMS MONTANA REALTY - New
 $845,000Active5 beds 3 baths2,591 sq. ft.
$845,000Active5 beds 3 baths2,591 sq. ft.234 Annie Glade Drive, Bozeman, MT 59718
MLS# 408383Listed by: BOZEMAN BROKERS - New
 $899,000Active3 beds 2 baths1,933 sq. ft.
$899,000Active3 beds 2 baths1,933 sq. ft.1757 Highland Boulevard #14, Bozeman, MT 59715
MLS# 408570Listed by: REAL BROKER

