1460 Windrow Drive, Bozeman, MT 59718
Local realty services provided by:ERA Landmark Real Estate
1460 Windrow Drive,Bozeman, MT 59718
$1,649,000
- 3 Beds
- 3 Baths
- 2,608 sq. ft.
- Single family
- Active
Listed by: michael torok
Office: torok & company
MLS#:400555
Source:MT_BZM
Price summary
- Price:$1,649,000
- Price per sq. ft.:$632.29
- Monthly HOA dues:$48
About this home
New luxury home in Flanders Mill entering final phase of construction. Panoramic mountain views and upgrades throughout.
Come tour this stunning new custom build in one of Bozeman's most
sought-after neighborhoods.
Inside, you’ll find an impeccably designed contemporary home. The
top-of-the-line chef’s kitchen features Café appliances and custom
white oak cabinets. Family and friends can gather and unwind in style
near a linear fireplace under lighting by Pottery Barn and Perigold.
Anderson windows offer Bridger Mountain views and plentiful natural
light throughout.
Outside, enjoy a sunny porch and patio, a warm fire pit, hot tub
hookups, and a welcoming fully landscaped yard. The property backs to
trails and is within easy walking distance to numerous community parks
and playgrounds.
Centrally located on Bozeman’s bustling west side, this can be your
base to access the best that Montana has to offer—whether it’s the
historic downtown or the trails and ski areas just a short drive away. Expected completion is December 2025
For more info or to schedule a private tour, please contact us.
Contact an agent
Home facts
- Year built:2025
- Listing ID #:400555
- Added:281 day(s) ago
- Updated:February 10, 2026 at 04:35 PM
Rooms and interior
- Bedrooms:3
- Total bathrooms:3
- Full bathrooms:2
- Half bathrooms:1
- Living area:2,608 sq. ft.
Heating and cooling
- Cooling:Ceiling Fans, Central Air
- Heating:Forced Air, Natural Gas
Structure and exterior
- Roof:Metal, Shingle
- Year built:2025
- Building area:2,608 sq. ft.
- Lot area:0.19 Acres
Utilities
- Water:Water Available
- Sewer:Sewer Available
Finances and disclosures
- Price:$1,649,000
- Price per sq. ft.:$632.29
- Tax amount:$1,200 (2023)
New listings near 1460 Windrow Drive
- New
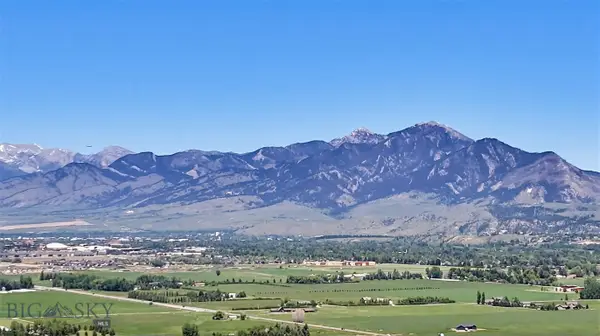 $600,000Active1.57 Acres
$600,000Active1.57 AcresLot 2 Mollys Way, Bozeman, MT 59718
MLS# 408577Listed by: COLDWELL BANKER DISTINCTIVE PR - New
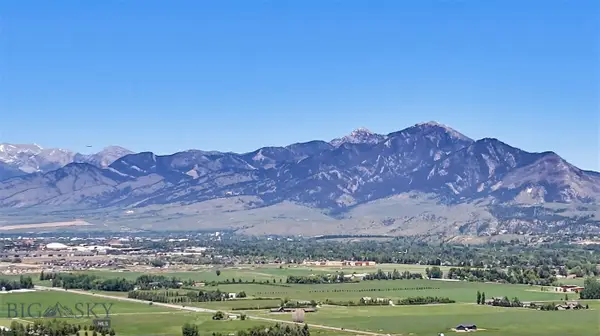 $600,000Active1.11 Acres
$600,000Active1.11 AcresLot 22 Nash Road, Bozeman, MT 59718
MLS# 408578Listed by: COLDWELL BANKER DISTINCTIVE PR - New
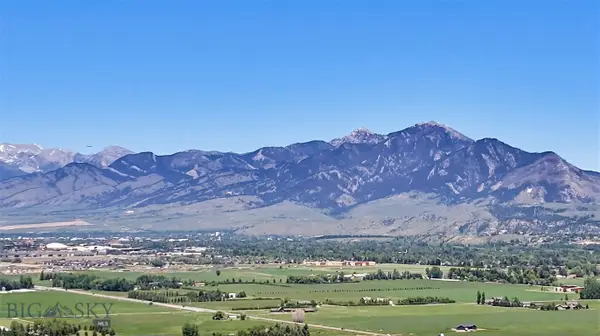 $645,000Active1.04 Acres
$645,000Active1.04 AcresLot 29 Hartshorn Road, Bozeman, MT 59718
MLS# 408580Listed by: COLDWELL BANKER DISTINCTIVE PR - New
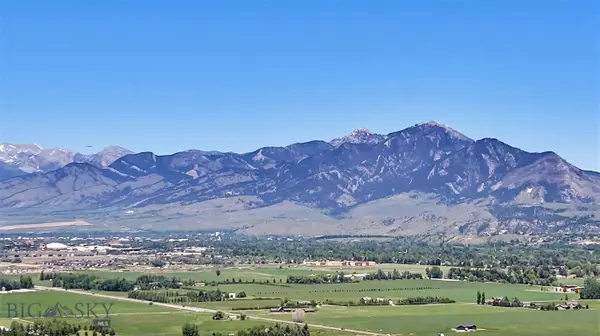 $650,000Active1.23 Acres
$650,000Active1.23 AcresLot 35 Cole Court, Bozeman, MT 59718
MLS# 408581Listed by: COLDWELL BANKER DISTINCTIVE PR - New
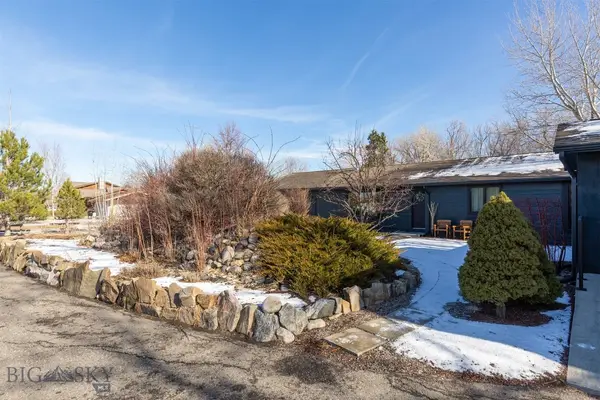 $1,170,000Active4 beds 3 baths2,368 sq. ft.
$1,170,000Active4 beds 3 baths2,368 sq. ft.9200 River Road, Bozeman, MT 59718
MLS# 408424Listed by: MONTANA GOOD LIFE PROPERTIES - New
 $849,000Active3 beds 3 baths2,039 sq. ft.
$849,000Active3 beds 3 baths2,039 sq. ft.2907 South 27th Ave, Bozeman, MT 59718
MLS# 408587Listed by: BOZEMAN REAL ESTATE GROUP - Open Sun, 11am to 1pmNew
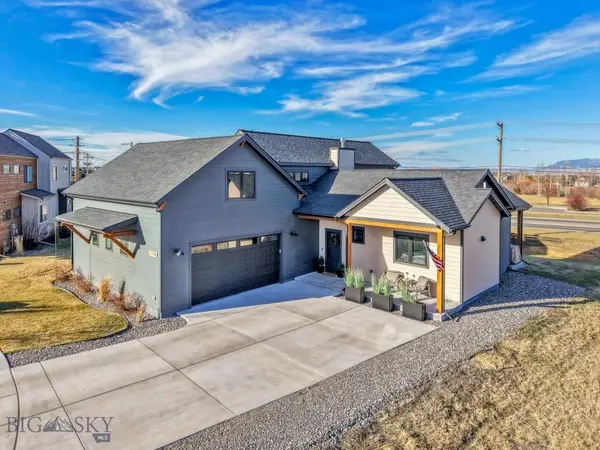 $1,100,000Active4 beds 3 baths2,524 sq. ft.
$1,100,000Active4 beds 3 baths2,524 sq. ft.1810 Windrow Drive, Bozeman, MT 59718
MLS# 408304Listed by: REALTY ONE GROUP PEAK - Open Sat, 11am to 2pmNew
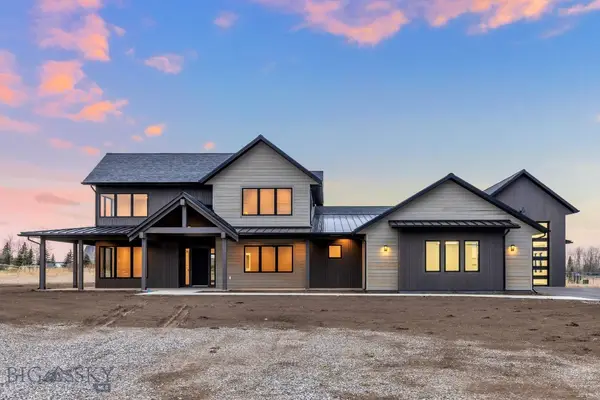 $3,300,000Active5 beds 4 baths4,187 sq. ft.
$3,300,000Active5 beds 4 baths4,187 sq. ft.520 Balsam Drive, Bozeman, MT 59718
MLS# 408479Listed by: TAMARA WILLIAMS AND COMPANY - New
 $585,000Active3 beds 3 baths1,690 sq. ft.
$585,000Active3 beds 3 baths1,690 sq. ft.4901 Harvest Parkway, Bozeman, MT 59718
MLS# 408582Listed by: ENGEL & VOLKERS WEST FRONTIER - Open Sun, 12 to 2pmNew
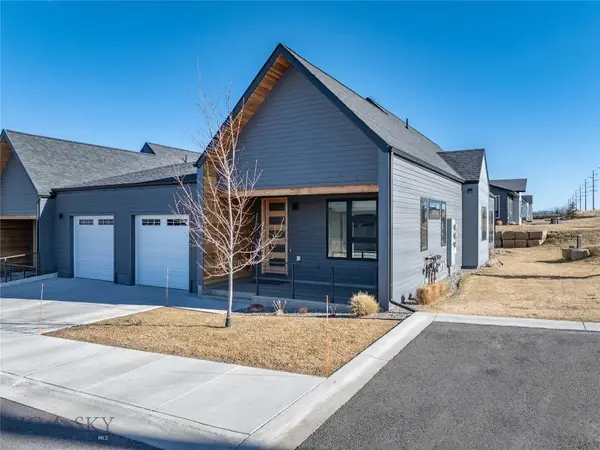 $695,000Active3 beds 2 baths1,770 sq. ft.
$695,000Active3 beds 2 baths1,770 sq. ft.142 Albrey Trail #C, Bozeman, MT 59718
MLS# 408347Listed by: BOZEMAN REAL ESTATE GROUP

