1468 Black Bull Trl, Bozeman, MT 59718
Local realty services provided by:ERA Landmark Real Estate
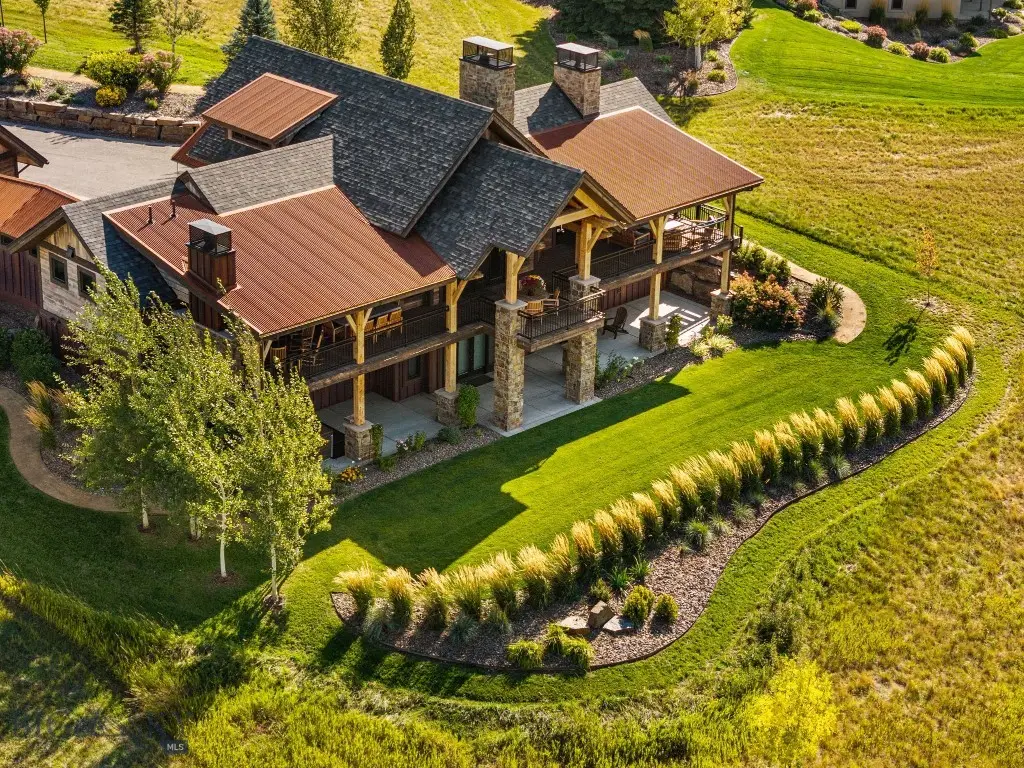
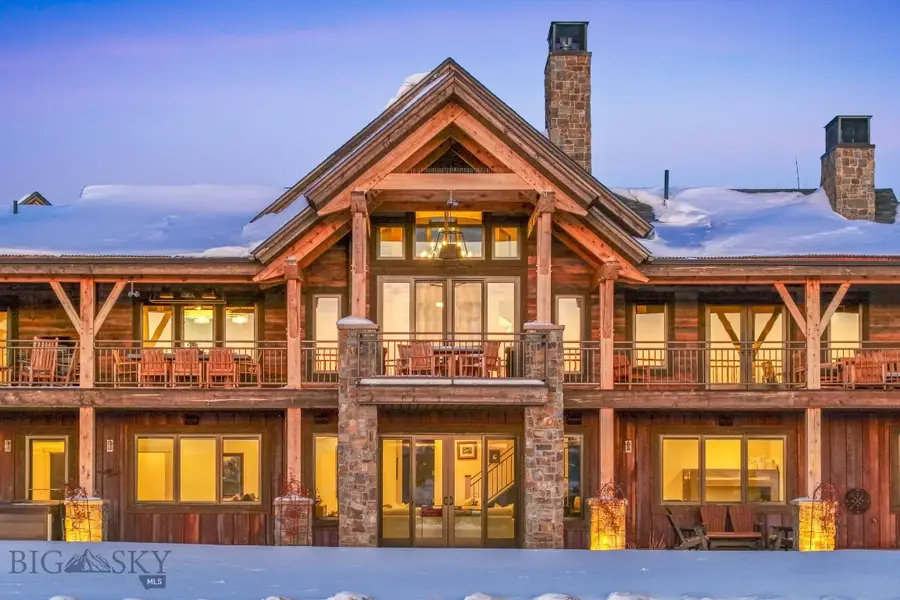
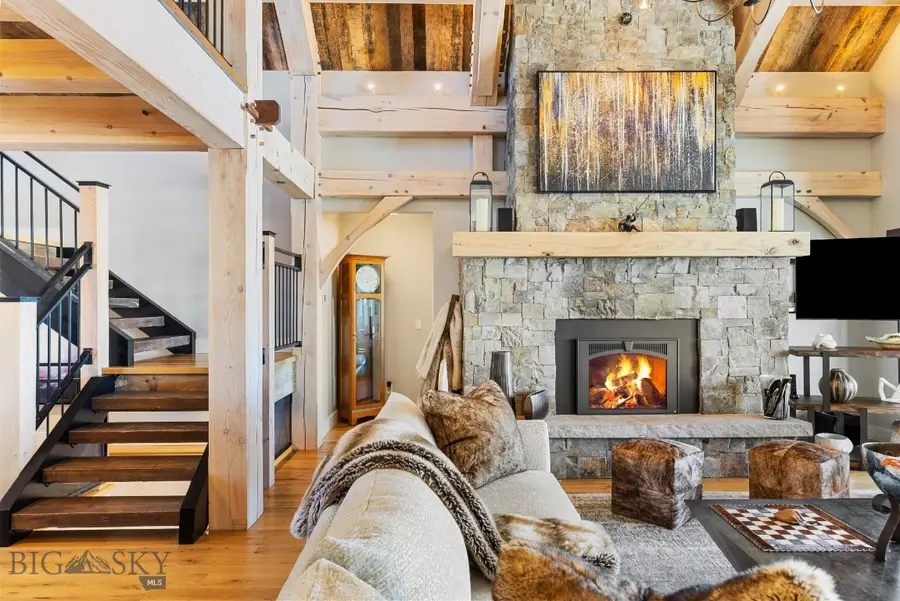
Listed by:tara rigg
Office:black bull realty llc.
MLS#:400014
Source:MT_BZM
Price summary
- Price:$3,995,000
- Price per sq. ft.:$637.77
- Monthly HOA dues:$165
About this home
Welcome to 1468 Black Bull Trl, a truly exceptional Black Bull home that showcases luxury, craftsmanship, and custom details throughout. Positioned above the 14th hole, it offers breathtaking views of the valley, golf course, and mountains in every direction. The home features a blend of timber frame, metal, and stone accents, creating a unique and inviting atmosphere. The main floor includes a spacious living room with soaring ceilings and a stone fireplace, an open kitchen with Wolf & Subzero appliances, and the primary bedroom suite, which boasts its own fireplace, a luxurious bathroom with a steam shower, and a walk-in closet. Above the living area is a unique “bird’s nest” office/loft space. Step outside to enjoy the expansive, covered deck with a wood-burning fireplace and multiple entertaining areas. The guest wing above the 4-car garage includes a living area, a private bedroom with an ensuite bath, and additional space that can be used as a gym, art studio, or extra storage—offering endless possibilities. The walk-out basement, with ample natural light and high ceilings, features a second living area, three additional bedrooms, and two full bathrooms. The lower covered patio includes a relaxing hot tub with a separate hallway entrance. Designed for privacy and comfort, the lower-level bedroom suites offer a peaceful retreat for guests and family. This home also boasts radiant in-floor heat and a Savant Smart Home System, allowing you to control music, temperature, lighting, and blinds with the touch of a button. A true gem, this home is a must-see. For a full list of features, inclusions, and club information, please inquire. The exclusive Black Bull community provides access to the golf course, pool, fitness center, private restaurant, walking and cross-country ski trails, and more. Don’t miss the interactive map with a virtual tour.
Contact an agent
Home facts
- Year built:2018
- Listing Id #:400014
- Added:161 day(s) ago
- Updated:July 25, 2025 at 08:04 AM
Rooms and interior
- Bedrooms:5
- Total bathrooms:5
- Full bathrooms:4
- Half bathrooms:1
- Living area:6,264 sq. ft.
Heating and cooling
- Cooling:Ceiling Fans, Central Air, Wall Window Units
- Heating:Radiant Floor, Wall Furnace
Structure and exterior
- Year built:2018
- Building area:6,264 sq. ft.
- Lot area:0.56 Acres
Utilities
- Water:Water Available
- Sewer:Sewer Available
Finances and disclosures
- Price:$3,995,000
- Price per sq. ft.:$637.77
- Tax amount:$21,290 (2024)
New listings near 1468 Black Bull Trl
- New
 $399,000Active2 beds 2 baths1,088 sq. ft.
$399,000Active2 beds 2 baths1,088 sq. ft.3321 N 27th N #2, Bozeman, MT 59718
MLS# 405136Listed by: ASPIRE REALTY - New
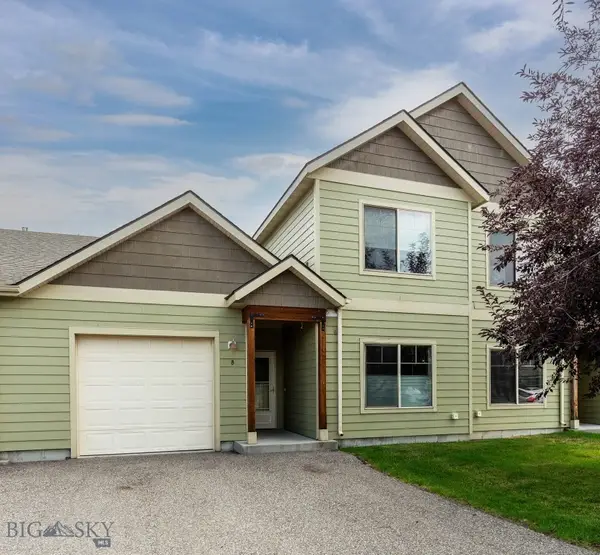 $500,000Active3 beds 2 baths1,727 sq. ft.
$500,000Active3 beds 2 baths1,727 sq. ft.908 Quail Run #B, Bozeman, MT 59718
MLS# 405118Listed by: NEXTHOME DESTINATION - New
 $1,350,000Active3 beds 3 baths2,605 sq. ft.
$1,350,000Active3 beds 3 baths2,605 sq. ft.75 Newman Lane, Bozeman, MT 59718
MLS# 404362Listed by: BOZEMAN REAL ESTATE GROUP - New
 $395,000Active0.33 Acres
$395,000Active0.33 AcresTBD Durston, Bozeman, MT 59715
MLS# 405109Listed by: COLDWELL BANKER DISTINCTIVE PR - New
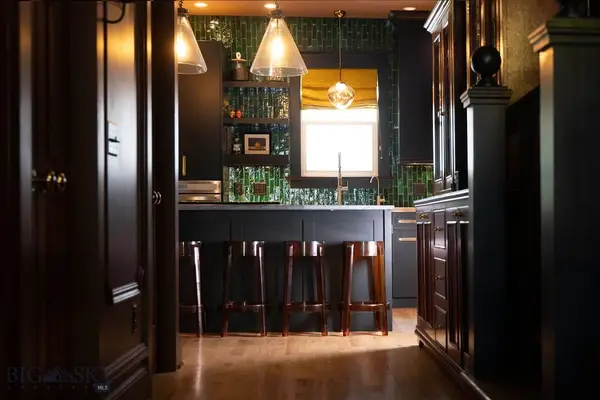 $2,500,000Active4 beds 4 baths3,173 sq. ft.
$2,500,000Active4 beds 4 baths3,173 sq. ft.725 S 3rd Avenue, Bozeman, MT 59715
MLS# 405086Listed by: YELLOWSTONE BROKERS - New
 $897,500Active2 beds 3 baths2,880 sq. ft.
$897,500Active2 beds 3 baths2,880 sq. ft.3481 Royal Wolf Way, Bozeman, MT 59718
MLS# 405059Listed by: CENTURY 21 HMR - New
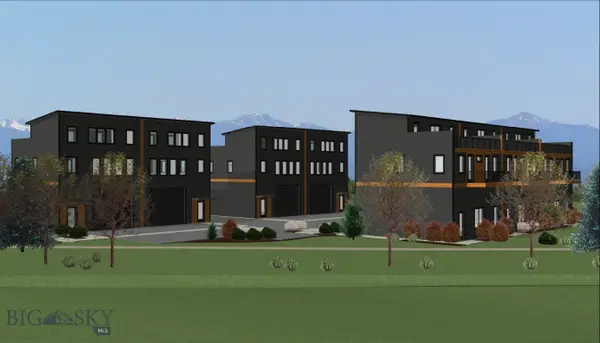 $897,500Active2 beds 3 baths2,880 sq. ft.
$897,500Active2 beds 3 baths2,880 sq. ft.3481 Royal Wolf Way, Bozeman, MT 59718
MLS# 405068Listed by: CENTURY 21 HMR - New
 $615,000Active3 beds 2 baths1,630 sq. ft.
$615,000Active3 beds 2 baths1,630 sq. ft.42 Indian Grove Lane, Bozeman, MT 59718
MLS# 405017Listed by: KNOFF GROUP REAL ESTATE - New
 $1,100,000Active4 beds 3 baths3,049 sq. ft.
$1,100,000Active4 beds 3 baths3,049 sq. ft.4830 Victory Street, Bozeman, MT 59718
MLS# 405090Listed by: EXP REALTY, LLC - New
 $530,000Active3 beds 2 baths1,500 sq. ft.
$530,000Active3 beds 2 baths1,500 sq. ft.948 Flanders Creek Avenue, Bozeman, MT 59718
MLS# 404146Listed by: KELLER WILLIAMS MONTANA REALTY

