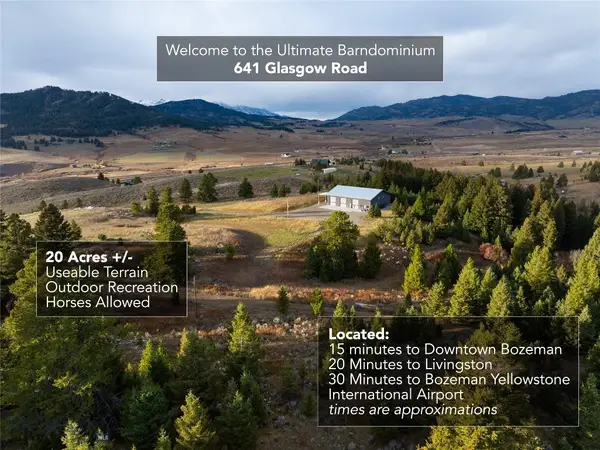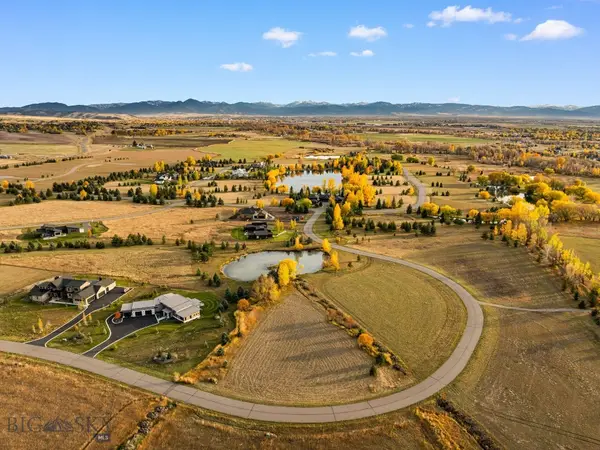1502 Ryun Sun Way, Bozeman, MT 59718
Local realty services provided by:ERA Landmark Real Estate
1502 Ryun Sun Way,Bozeman, MT 59718
$1,329,000
- 4 Beds
- 4 Baths
- 3,185 sq. ft.
- Single family
- Active
Upcoming open houses
- Sun, Nov 0201:00 pm - 03:00 pm
Listed by:ami sayer
Office:berkshire hathaway - bozeman
MLS#:406691
Source:MT_BZM
Price summary
- Price:$1,329,000
- Price per sq. ft.:$417.27
- Monthly HOA dues:$48
About this home
Enjoy the perfect Montana vistas from this elegant home in the sought after Flanders Mill neighborhood of Bozeman. Comprising nearly 3200+/-sf of refined living space, this home features four bedrooms, including a main level primary suite, and 3.5 bathrooms. The kitchen is well laid out with a huge walk-in pantry for storage and counter appliances. The upper level features one bedroom with private bath, two additional bedrooms with a large jack and jill bathroom, and a second living area. Upgrades in this 2019 custom home include main level polished concrete floors with radiant heat, Marvin wood clad windows, upgraded oak cabinetry, oak doors and trim, and a complete Sonos system with in-ceiling speakers through-out. The fenced back yard offers both covered and uncovered patio areas, a fire pit, and spectacular views of the Gallatin Regional Park to the Bridger Mountains beyond. The truly oversized garage is heated, and features built-in cubbies, utility sink, and a third garage door leading to the back of lot. This lovely, turn key home should not be missed.
Contact an agent
Home facts
- Year built:2018
- Listing ID #:406691
- Added:1 day(s) ago
- Updated:October 30, 2025 at 05:53 PM
Rooms and interior
- Bedrooms:4
- Total bathrooms:4
- Full bathrooms:3
- Half bathrooms:1
- Living area:3,185 sq. ft.
Heating and cooling
- Cooling:Central Air
- Heating:Forced Air, Natural Gas, Radiant Floor
Structure and exterior
- Year built:2018
- Building area:3,185 sq. ft.
- Lot area:0.23 Acres
Utilities
- Water:Water Available
- Sewer:Sewer Available
Finances and disclosures
- Price:$1,329,000
- Price per sq. ft.:$417.27
- Tax amount:$8,602 (2024)
New listings near 1502 Ryun Sun Way
- New
 $299,000Active1 beds 2 baths670 sq. ft.
$299,000Active1 beds 2 baths670 sq. ft.1295 Thomas Drive #203, Bozeman, MT 59718
MLS# 406747Listed by: REALTY ONE GROUP PEAK - New
 $489,000Active3 beds 2 baths1,401 sq. ft.
$489,000Active3 beds 2 baths1,401 sq. ft.4050 W Babcock Street #18, Bozeman, MT 59715
MLS# 406727Listed by: UNCOMMON GROUND, LLC - New
 $425,000Active3 beds 2 baths1,600 sq. ft.
$425,000Active3 beds 2 baths1,600 sq. ft.29 Border Lane #3, Bozeman, MT 59718
MLS# 30060588Listed by: UNITED COUNTRY YELLOWSTONE REAL ESTATE GROUP - New
 $1,850,000Active-- beds -- baths
$1,850,000Active-- beds -- baths401 S Grand, Bozeman, MT 59715
MLS# 406624Listed by: BERKSHIRE HATHAWAY - BOZEMAN - New
 $1,695,000Active-- beds -- baths
$1,695,000Active-- beds -- baths516 W Olive, Bozeman, MT 59715
MLS# 406659Listed by: BERKSHIRE HATHAWAY - BOZEMAN - New
 $1,995,000Active20 Acres
$1,995,000Active20 Acres641 Glasgow Road, Bozeman, MT 59715
MLS# 406741Listed by: REALTY ONE GROUP PEAK - New
 $649,900Active3 beds 2 baths1,543 sq. ft.
$649,900Active3 beds 2 baths1,543 sq. ft.508 Sweetgrass Avenue, Bozeman, MT 59718
MLS# 30060565Listed by: REAL BROKER, LLC - New
 $550,000Active1.01 Acres
$550,000Active1.01 Acres223 Poppy Field Drive, Bozeman, MT 59718
MLS# 406676Listed by: BIG SKY SOTHEBY'S - BOZEMAN - New
 $1,175,000Active2 beds 3 baths2,255 sq. ft.
$1,175,000Active2 beds 3 baths2,255 sq. ft.20 Caymus Lane #D, Bozeman, MT 59718
MLS# 406642Listed by: TAMARA WILLIAMS AND COMPANY
