157 Delano Drive, Bozeman, MT 59718
Local realty services provided by:ERA Landmark Real Estate
157 Delano Drive,Bozeman, MT 59718
$859,900
- 4 Beds
- 3 Baths
- 2,374 sq. ft.
- Single family
- Active
Listed by: bert brandon, cassie rosa
Office: realty one group peak
MLS#:404036
Source:MT_BZM
Price summary
- Price:$859,900
- Price per sq. ft.:$362.22
- Monthly HOA dues:$50
About this home
Welcome to this stunning home in Bozeman’s new Sierra Vista subdivision, a natural extension of the popular Woodland Park subdivision, where modern design and thoughtful functionality create the perfect blend of style and comfort. This 4 bedroom, 3 bathroom home features a main-level primary suite and an open-concept living area with a cozy gas fireplace. The kitchen is beautifully appointed with high-end appliances, a gas range, and sleek matte black fixtures. Upstairs, a spacious fourth bedroom doubles as a bonus area, offering endless possibilities for a playroom, home office, media room, or workout space. A thoughtfully designed laundry and mudroom off the attached oversized 3-car garage add everyday convenience, complete with a built-in sink in the laundry room. The beautifully landscaped yard includes underground sprinklers for easy maintenance, and the covered back patio is the perfect spot for outdoor grilling and entertaining. Located in one of Bozeman’s premier new neighborhoods, this home combines modern style, functionality, and comfortable living. Taxes are for land only and have not been assessed for the home yet.
Contact an agent
Home facts
- Year built:2025
- Listing ID #:404036
- Added:126 day(s) ago
- Updated:November 15, 2025 at 06:42 PM
Rooms and interior
- Bedrooms:4
- Total bathrooms:3
- Full bathrooms:2
- Living area:2,374 sq. ft.
Heating and cooling
- Cooling:Central Air
- Heating:Forced Air, Natural Gas
Structure and exterior
- Roof:Asphalt, Metal
- Year built:2025
- Building area:2,374 sq. ft.
- Lot area:0.18 Acres
Utilities
- Water:Water Available
- Sewer:Sewer Available
Finances and disclosures
- Price:$859,900
- Price per sq. ft.:$362.22
- Tax amount:$108 (2024)
New listings near 157 Delano Drive
- New
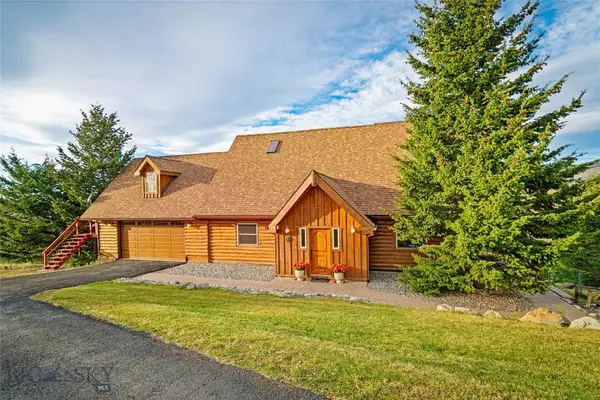 $1,500,000Active5 beds 3 baths3,371 sq. ft.
$1,500,000Active5 beds 3 baths3,371 sq. ft.8407 Little Gully Run, Bozeman, MT 59715
MLS# 405290Listed by: RANCH AND RESORT GROUP - New
 $10,000,000Active20 Acres
$10,000,000Active20 AcresTBD Freemont Street, Bozeman, MT 59718
MLS# 407041Listed by: PEAKS TO PLAINS REALTY - Open Sun, 12 to 3pmNew
 $459,000Active3 beds 3 baths1,527 sq. ft.
$459,000Active3 beds 3 baths1,527 sq. ft.351 Magdalene Way #B, Bozeman, MT 59718
MLS# 407079Listed by: BERKSHIRE HATHAWAY - BOZEMAN - New
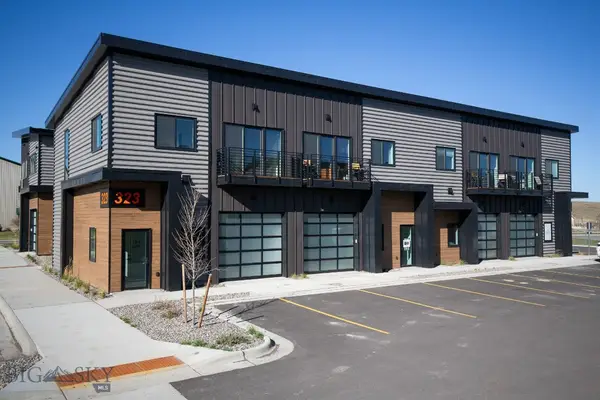 $698,000Active1 beds 2 baths879 sq. ft.
$698,000Active1 beds 2 baths879 sq. ft.323 Gallatin Park Drive #102/202, Bozeman, MT 59715
MLS# 407059Listed by: DONNIE OLSSON REAL ESTATE - New
 $710,000Active3 beds 2 baths1,700 sq. ft.
$710,000Active3 beds 2 baths1,700 sq. ft.3118 Gardenbrook Lane, Bozeman, MT 59715
MLS# 30061192Listed by: KELLER WILLIAMS MONTANA REALTY - Open Sun, 11am to 2pmNew
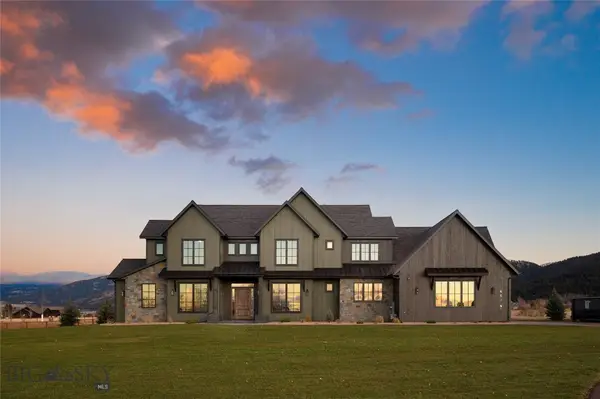 $3,195,000Active5 beds 5 baths3,963 sq. ft.
$3,195,000Active5 beds 5 baths3,963 sq. ft.657 Hyalite View Drive, Bozeman, MT 59718
MLS# 406461Listed by: ENGEL & VOLKERS - BOZEMAN 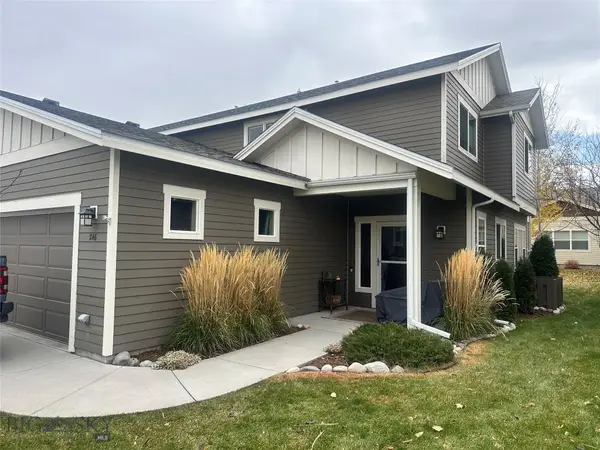 $665,000Pending3 beds 3 baths2,228 sq. ft.
$665,000Pending3 beds 3 baths2,228 sq. ft.246 Eagle Creek Drive, Bozeman, MT 59718
MLS# 406918Listed by: ENGEL & VOLKERS - BOZEMAN- New
 $1,150,000Active3 beds 2 baths3,108 sq. ft.
$1,150,000Active3 beds 2 baths3,108 sq. ft.6271 Alamosa, Bozeman, MT 59718
MLS# 406258Listed by: TAUNYA FAGAN RE @ ESTATE HOUSE - New
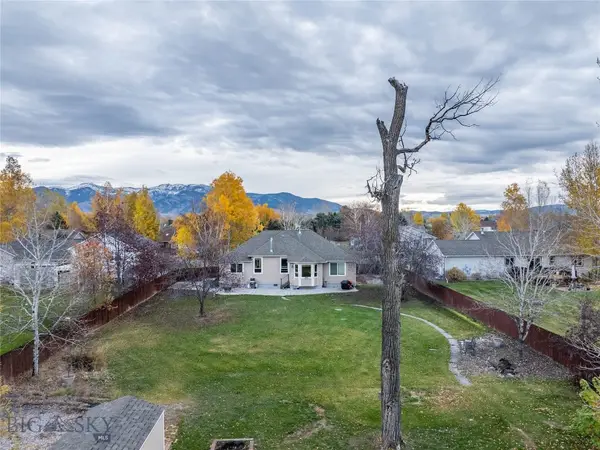 $670,000Active3 beds 3 baths1,828 sq. ft.
$670,000Active3 beds 3 baths1,828 sq. ft.61 Buckhorn, Bozeman, MT 59718
MLS# 406842Listed by: BOZEMAN BROKERS - New
 $735,000Active3 beds 4 baths2,182 sq. ft.
$735,000Active3 beds 4 baths2,182 sq. ft.3074 S 31st Avenue, Bozeman, MT 59718
MLS# 407015Listed by: BOZEMAN REAL ESTATE GROUP
