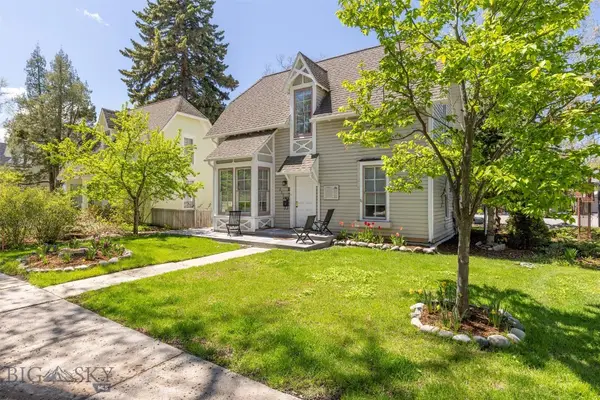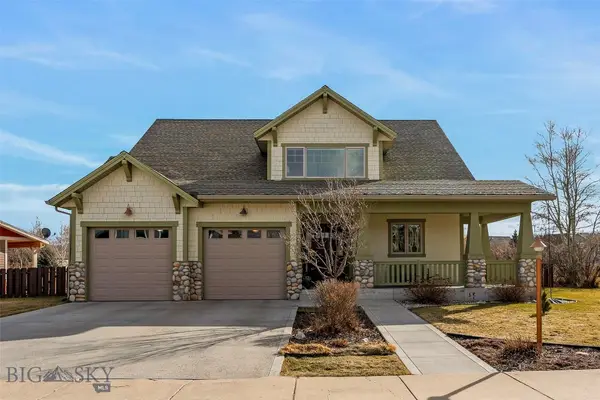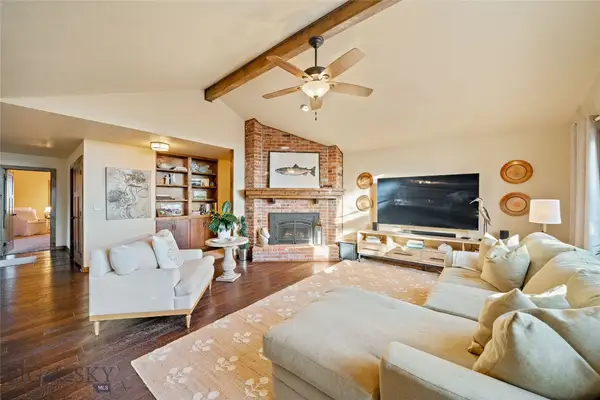159 Creekbank Loop, Bozeman, MT 59718
Local realty services provided by:ERA Landmark Real Estate
159 Creekbank Loop,Bozeman, MT 59718
$1,325,000
- 4 Beds
- 3 Baths
- 3,268 sq. ft.
- Single family
- Pending
Listed by: kelsey renevier
Office: coldwell banker distinctive pr
MLS#:405663
Source:MT_BZM
Price summary
- Price:$1,325,000
- Price per sq. ft.:$405.45
- Monthly HOA dues:$83.33
About this home
Welcome to your brand-new home in Creekside, one of Bozeman’s most desirable neighborhoods. With 3,268 square feet of thoughtfully designed living space, this home blends modern style with everyday functionality—all while keeping you close to the very best of Bozeman. Downtown, MSU, shopping, dining, and outdoor recreation are just minutes away, giving you easy access to everything from morning coffee runs to mountain adventures. Inside you’ll be greeted by soaring 10-foot ceilings and an open-concept main level that’s perfect for gathering. The great room centers around a sleek fireplace with floor-to-ceiling detail, while wide-plank oak floors flow seamlessly into the dining area and gourmet kitchen. The kitchen is a showpiece with quartz countertops, a large island, custom cabinetry, a walk-in pantry, and a premium KitchenAid appliance package. The main-level primary suite is a private retreat featuring a spacious walk-in closet and a spa-like bath with a soaking tub, tiled walk-in shower, and double vanities. Also on the main floor, you’ll find an office/guest bedroom, 3/4 bathroom, mudroom with custom built-ins, and a laundry room finished with quartz counters and designer tile. Upstairs offers incredible flexibility with two additional bedrooms, a full bath, a large bonus room, and a 25-foot flex space—perfect for a second living room, gym, or playroom. Outdoor living is easy with both a covered patio and covered porch, while the garage provides plenty of room for vehicles, storage, and gear. Every detail has been carefully selected, from designer lighting and modern trim to custom tile and high-efficiency systems. With its ideal Creekside location and proximity to trails, parks, schools, and all of Bozeman’s amenities, this home delivers both convenience and lifestyle.
Contact an agent
Home facts
- Year built:2025
- Listing ID #:405663
- Added:160 day(s) ago
- Updated:February 10, 2026 at 04:13 AM
Rooms and interior
- Bedrooms:4
- Total bathrooms:3
- Full bathrooms:2
- Living area:3,268 sq. ft.
Heating and cooling
- Cooling:Ceiling Fans, Central Air
- Heating:Forced Air, Natural Gas, Radiant Floor
Structure and exterior
- Roof:Asphalt, Metal, Shingle
- Year built:2025
- Building area:3,268 sq. ft.
- Lot area:0.23 Acres
Utilities
- Water:Water Available, Well
- Sewer:Sewer Available
Finances and disclosures
- Price:$1,325,000
- Price per sq. ft.:$405.45
- Tax amount:$508 (2024)
New listings near 159 Creekbank Loop
- New
 $795,000Active3 beds 1 baths1,578 sq. ft.
$795,000Active3 beds 1 baths1,578 sq. ft.209 S Tracy, Bozeman, MT 59715
MLS# 408532Listed by: PUREWEST REAL ESTATE BIG SKY - New
 $650,000Active1.4 Acres
$650,000Active1.4 AcresTBD Summer Ridge Road, Bozeman, MT 59715
MLS# 408646Listed by: REALTY ONE GROUP PEAK - New
 $1,135,000Active4 beds 3 baths2,409 sq. ft.
$1,135,000Active4 beds 3 baths2,409 sq. ft.56 Giddy Up, Bozeman, MT 59718
MLS# 408436Listed by: AMERIMONT REAL ESTATE - New
 $550,000Active4 beds 3 baths1,782 sq. ft.
$550,000Active4 beds 3 baths1,782 sq. ft.3598 Annie Street, Bozeman, MT 59718
MLS# 408651Listed by: TAMARA WILLIAMS AND COMPANY - New
 $2,795,000Active5 beds 4 baths5,242 sq. ft.
$2,795,000Active5 beds 4 baths5,242 sq. ft.94 Snowcat Drive, Bozeman, MT 59715
MLS# 408688Listed by: BOZEMAN BROKERS - New
 $1,480,000Active3 beds 3 baths3,180 sq. ft.
$1,480,000Active3 beds 3 baths3,180 sq. ft.25 Riverside Drive, Bozeman, MT 59715
MLS# 408680Listed by: BERKSHIRE HATHAWAY - BIG SKY - New
 $600,000Active3 beds 3 baths1,908 sq. ft.
$600,000Active3 beds 3 baths1,908 sq. ft.309 Meriwether Avenue, Bozeman, MT 59718
MLS# 408682Listed by: KELLER WILLIAMS MONTANA REALTY - New
 $845,000Active5 beds 3 baths2,591 sq. ft.
$845,000Active5 beds 3 baths2,591 sq. ft.234 Annie Glade Drive, Bozeman, MT 59718
MLS# 408383Listed by: BOZEMAN BROKERS - New
 $899,000Active3 beds 2 baths1,933 sq. ft.
$899,000Active3 beds 2 baths1,933 sq. ft.1757 Highland Boulevard #14, Bozeman, MT 59715
MLS# 408570Listed by: REAL BROKER - New
 $79,000Active3 beds 2 baths896 sq. ft.
$79,000Active3 beds 2 baths896 sq. ft.113 Percival Path, Bozeman, MT 59718
MLS# 30065346Listed by: HOMESMART REALTY PARTNERS

