161 Noble Peak, Bozeman, MT 59718
Local realty services provided by:ERA Landmark Real Estate
161 Noble Peak,Bozeman, MT 59718
$1,039,000
- 4 Beds
- 3 Baths
- 3,185 sq. ft.
- Single family
- Active
Listed by: kelsey comer
Office: savage real estate group
MLS#:406359
Source:MT_BZM
Price summary
- Price:$1,039,000
- Price per sq. ft.:$326.22
- Monthly HOA dues:$50
About this home
Welcome to this thoughtfully designed home in the new Sierra Vista Subdivision. The open-concept layout connects the kitchen, dining, and living areas, creating a warm and inviting space. The kitchen features quartz countertops, warm wood cabinets, a custom vent hood, quartz backsplash, under-cabinet lighting, and a walk-in pantry. The vaulted ceilings in the living and dining rooms add to the sense of space and light. You can pop out to the pation from the dining room sliding door. On the main floor, you’ll also find an office, a large mudroom, and a spacious laundry room complete with a convenient laundry chute. The primary suite offers a tiled shower and a freestanding tub for a relaxing retreat, is also on the main floor. Upstairs includes three bedrooms, one bathroom, a bonus room, and a storage room with built-in shelving. The tandem three-car garage provides plenty of space and includes a door leading to the backyard, where you can enjoy views of the Bridger Mountains. Don’t miss the mechanical room with the water heater and furnace just off the garage, and the hot and cold hose bib for added convenience. This spacious home is ready to welcome you just in time for the holidays. Don't miss the virtual tour!
Contact an agent
Home facts
- Year built:2025
- Listing ID #:406359
- Added:61 day(s) ago
- Updated:December 09, 2025 at 05:47 AM
Rooms and interior
- Bedrooms:4
- Total bathrooms:3
- Full bathrooms:2
- Half bathrooms:1
- Living area:3,185 sq. ft.
Heating and cooling
- Cooling:Central Air
- Heating:Forced Air, Natural Gas
Structure and exterior
- Roof:Shingle
- Year built:2025
- Building area:3,185 sq. ft.
- Lot area:0.18 Acres
Utilities
- Water:Water Available
- Sewer:Sewer Available
Finances and disclosures
- Price:$1,039,000
- Price per sq. ft.:$326.22
New listings near 161 Noble Peak
- New
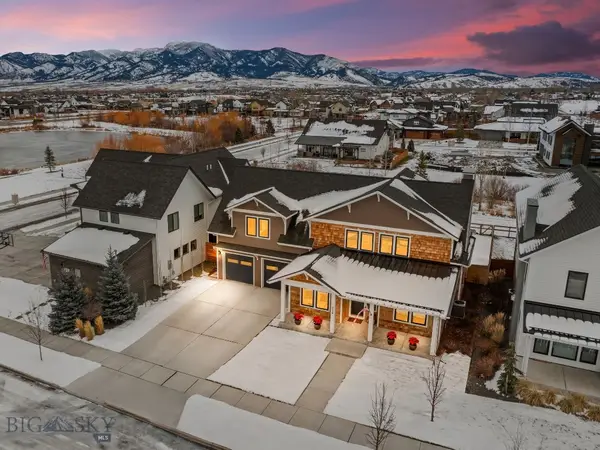 $1,499,000Active5 beds 3 baths3,332 sq. ft.
$1,499,000Active5 beds 3 baths3,332 sq. ft.978 Auger Lane, Bozeman, MT 59718
MLS# 407486Listed by: BIG SKY SOTHEBY'S - BOZEMAN 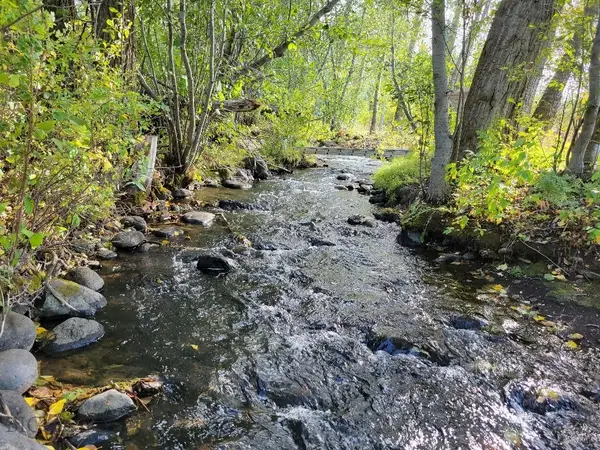 $459,900Active1 Acres
$459,900Active1 AcresLot 2 Hyalite Canyon Road, Bozeman, MT 59715
MLS# 404356Listed by: MONTANA LAND BUYER REALTY- New
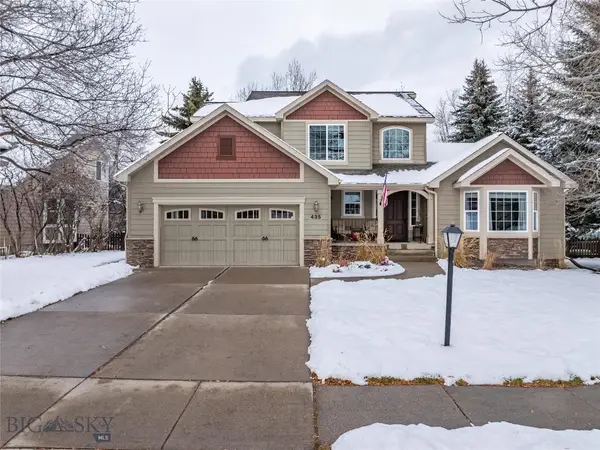 $1,250,000Active4 beds 4 baths4,077 sq. ft.
$1,250,000Active4 beds 4 baths4,077 sq. ft.435 Lexington, Bozeman, MT 59715
MLS# 407481Listed by: PUREWEST REAL ESTATE BOZEMAN - New
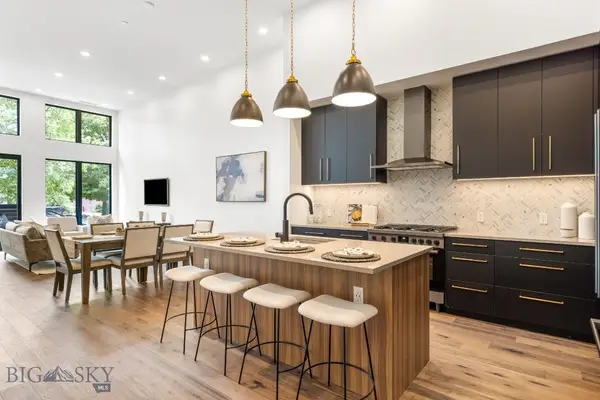 $799,000Active1 beds 1 baths1,101 sq. ft.
$799,000Active1 beds 1 baths1,101 sq. ft.315 N Tracy Avenue #107, Bozeman, MT 59715
MLS# 407491Listed by: THE AGENCY BOZEMAN - New
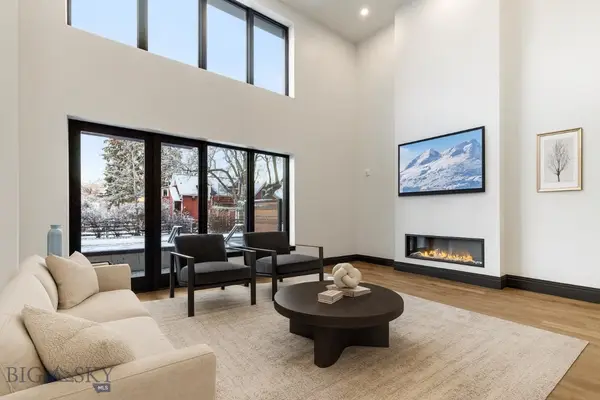 $1,900,000Active3 beds 4 baths3,397 sq. ft.
$1,900,000Active3 beds 4 baths3,397 sq. ft.315 N Tracy Avenue #102, Bozeman, MT 59715
MLS# 407493Listed by: THE AGENCY BOZEMAN - New
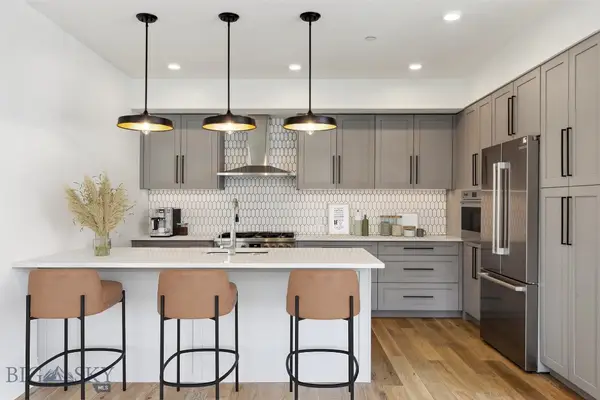 $1,050,000Active2 beds 2 baths1,439 sq. ft.
$1,050,000Active2 beds 2 baths1,439 sq. ft.315 N Tracy Avenue #308, Bozeman, MT 59715
MLS# 407494Listed by: THE AGENCY BOZEMAN - New
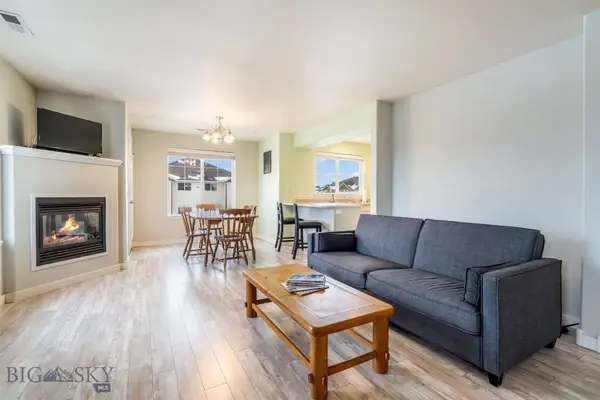 $370,000Active3 beds 2 baths1,328 sq. ft.
$370,000Active3 beds 2 baths1,328 sq. ft.1112 Longbow Lane #3F, Bozeman, MT 59718
MLS# 407478Listed by: HART REAL ESTATE - New
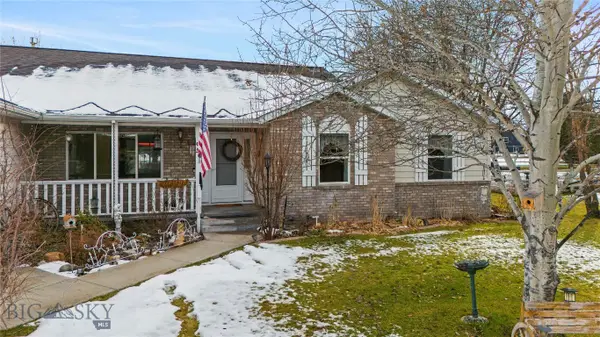 $820,000Active3 beds 3 baths2,552 sq. ft.
$820,000Active3 beds 3 baths2,552 sq. ft.56 Poplar Drive, Bozeman, MT 59718
MLS# 407184Listed by: KELLER WILLIAMS MONTANA REALTY - New
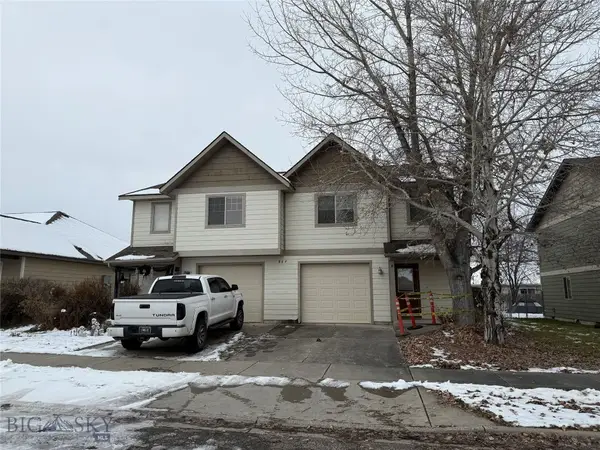 $839,000Active-- beds -- baths
$839,000Active-- beds -- baths867 Longbow Lane, Bozeman, MT 59718
MLS# 407455Listed by: BERKSHIRE HATHAWAY - BOZEMAN - New
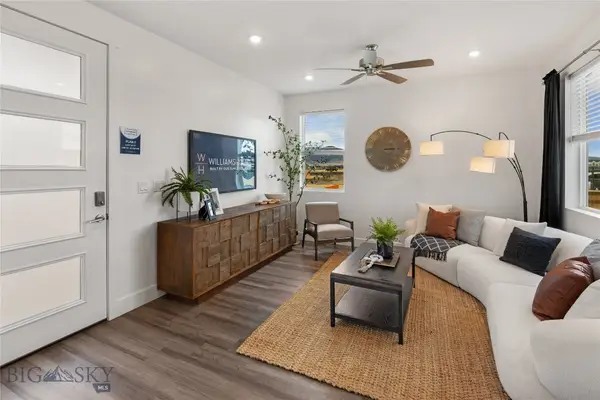 $573,000Active3 beds 3 baths1,827 sq. ft.
$573,000Active3 beds 3 baths1,827 sq. ft.4905 Harvest Parkway, Bozeman, MT 59718
MLS# 407321Listed by: COLDWELL BANKER COMMERCIAL GRE
