1719 Midfield Street, Bozeman, MT 59715
Local realty services provided by:ERA Landmark Real Estate
Listed by: claire gillam
Office: berkshire hathaway - bozeman
MLS#:408057
Source:MT_BZM
Price summary
- Price:$1,674,000
- Price per sq. ft.:$563.07
- Monthly HOA dues:$66.67
About this home
The Legends at Bridger Creek! You will be pleasantly surprised the moment you step inside this beautiful Legends home. Thoughtfully designed with upgraded finishes throughout, the home opens to expansive open-space living in the back, creating a sense of privacy and roominess that isn’t immediately apparent from the front. Backing to open space with beautiful Bridger Mountain views, the setting offers both tranquility and an elevated living experience. The attention to detail starts with a custom obscured-glass front door that fills the entryway with natural light and highlights the stunning accent wall. Solid white oak floors flow throughout the main level, leading you into an open, airy layout that blends the dining area, living room, and gourmet kitchen, all with serene views of the open space behind the home. The living room features a beautiful rock fireplace, built-in surround sound, and easy access to the sandstone patio, perfect for barbecues, entertaining, or simply relaxing in style. The main level also boasts a luxurious primary suite with dual walk-in closets and a spa-like bath complete with a soaking tub, walk-in shower, and designer tilework. Two additional bedrooms share a convenient Jack-and-Jill bath, each with its own private vanity. A well-placed laundry room completes the main floor. Upstairs, sunlight pours into a versatile bonus space with views of the Story Hills, alongside a fourth bedroom and full bath ideal for guests or a private office. Additional highlights include solar panels for impressively low utility costs, a garage with extra workspace for hobbies or gear storage, air conditioning, and beautifully landscaped grounds with a shed. This home could be sold mostly furnished and/or select furniture is available. With trails just outside your door, you’re moments from downtown amenities and dining, or a quick trip to the mountains at the M or Drinking Horse Trailheads. This is more than a home, it's a lifestyle, and it’s ready for you to enjoy.
Contact an agent
Home facts
- Year built:2015
- Listing ID #:408057
- Added:183 day(s) ago
- Updated:February 10, 2026 at 08:36 AM
Rooms and interior
- Bedrooms:4
- Total bathrooms:4
- Full bathrooms:3
- Half bathrooms:1
- Living area:2,973 sq. ft.
Heating and cooling
- Cooling:Ceiling Fans, Central Air
- Heating:Forced Air, Natural Gas, Solar, Wood
Structure and exterior
- Roof:Asphalt, Shingle
- Year built:2015
- Building area:2,973 sq. ft.
- Lot area:0.18 Acres
Utilities
- Water:Water Available
- Sewer:Sewer Available
Finances and disclosures
- Price:$1,674,000
- Price per sq. ft.:$563.07
- Tax amount:$9,301 (2025)
New listings near 1719 Midfield Street
- New
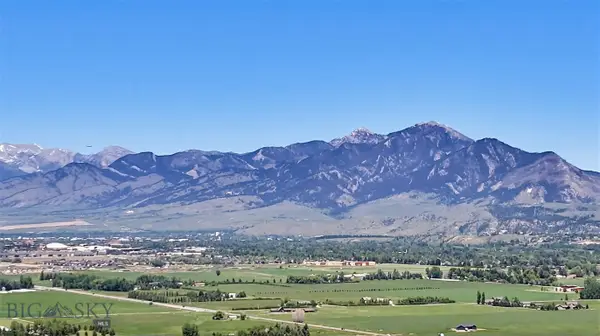 $600,000Active1.57 Acres
$600,000Active1.57 AcresLot 2 Mollys Way, Bozeman, MT 59718
MLS# 408577Listed by: COLDWELL BANKER DISTINCTIVE PR - New
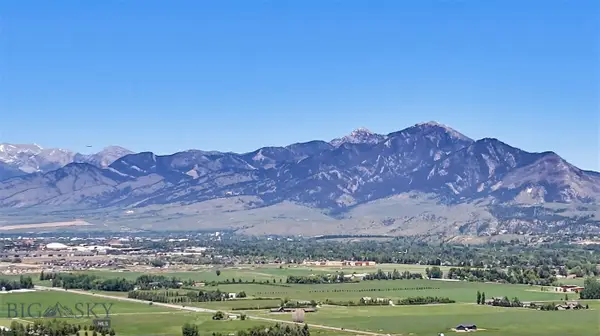 $600,000Active1.11 Acres
$600,000Active1.11 AcresLot 22 Nash Road, Bozeman, MT 59718
MLS# 408578Listed by: COLDWELL BANKER DISTINCTIVE PR - New
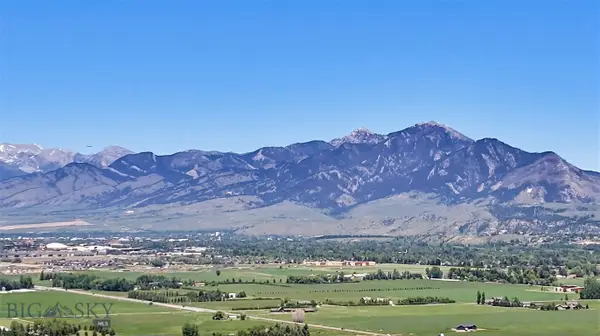 $645,000Active1.04 Acres
$645,000Active1.04 AcresLot 29 Hartshorn Road, Bozeman, MT 59718
MLS# 408580Listed by: COLDWELL BANKER DISTINCTIVE PR - New
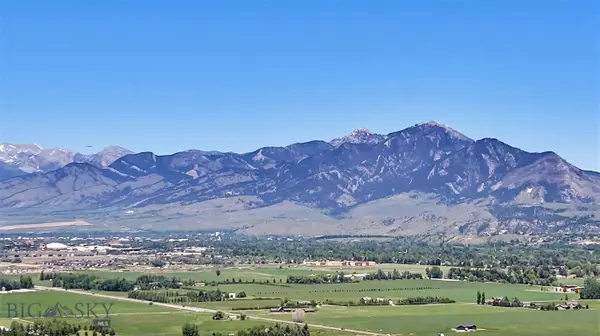 $650,000Active1.23 Acres
$650,000Active1.23 AcresLot 35 Cole Court, Bozeman, MT 59718
MLS# 408581Listed by: COLDWELL BANKER DISTINCTIVE PR - New
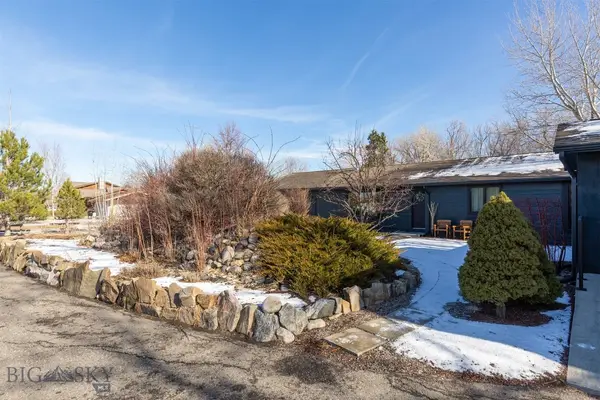 $1,170,000Active4 beds 3 baths2,368 sq. ft.
$1,170,000Active4 beds 3 baths2,368 sq. ft.9200 River Road, Bozeman, MT 59718
MLS# 408424Listed by: MONTANA GOOD LIFE PROPERTIES - New
 $849,000Active3 beds 3 baths2,039 sq. ft.
$849,000Active3 beds 3 baths2,039 sq. ft.2907 South 27th Ave, Bozeman, MT 59718
MLS# 408587Listed by: BOZEMAN REAL ESTATE GROUP - Open Sun, 11am to 1pmNew
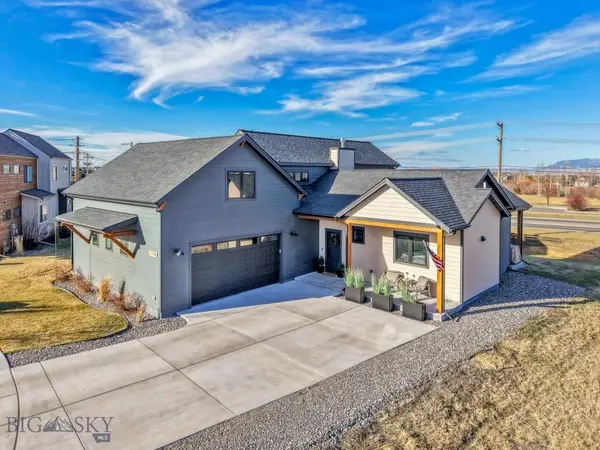 $1,100,000Active4 beds 3 baths2,524 sq. ft.
$1,100,000Active4 beds 3 baths2,524 sq. ft.1810 Windrow Drive, Bozeman, MT 59718
MLS# 408304Listed by: REALTY ONE GROUP PEAK - Open Sat, 11am to 2pmNew
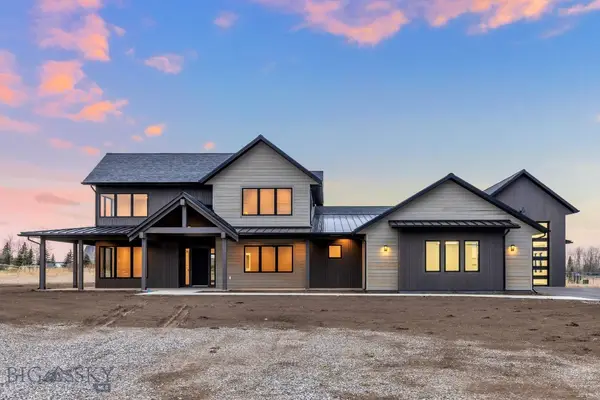 $3,300,000Active5 beds 4 baths4,187 sq. ft.
$3,300,000Active5 beds 4 baths4,187 sq. ft.520 Balsam Drive, Bozeman, MT 59718
MLS# 408479Listed by: TAMARA WILLIAMS AND COMPANY - New
 $585,000Active3 beds 3 baths1,690 sq. ft.
$585,000Active3 beds 3 baths1,690 sq. ft.4901 Harvest Parkway, Bozeman, MT 59718
MLS# 408582Listed by: ENGEL & VOLKERS WEST FRONTIER - Open Sun, 12 to 2pmNew
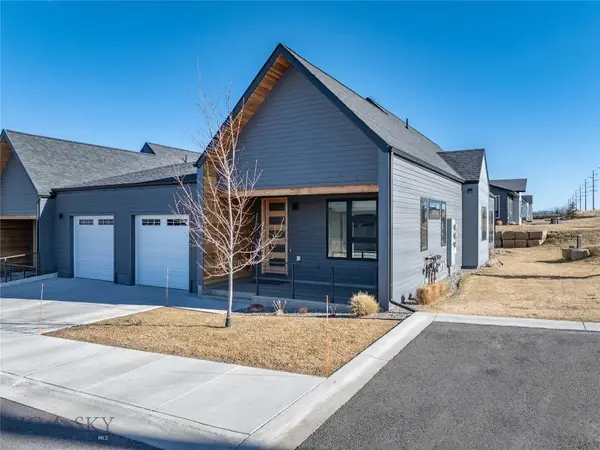 $695,000Active3 beds 2 baths1,770 sq. ft.
$695,000Active3 beds 2 baths1,770 sq. ft.142 Albrey Trail #C, Bozeman, MT 59718
MLS# 408347Listed by: BOZEMAN REAL ESTATE GROUP

