19 E Lamme Street, Bozeman, MT 59715
Local realty services provided by:ERA Landmark Real Estate
19 E Lamme Street,Bozeman, MT 59715
$2,199,000
- 3 Beds
- 5 Baths
- 3,491 sq. ft.
- Townhouse
- Active
Listed by:
- ERA Landmark Real Estate
MLS#:406032
Source:MT_BZM
Price summary
- Price:$2,199,000
- Price per sq. ft.:$629.91
- Monthly HOA dues:$306.67
About this home
Welcome to your Block M townhouse, just two blocks north of Main Street! Completely remodeled with elevated design and high-end finishes, this home blends luxury with convenience in one of the city's most coveted locations.
Ride your personal elevator from the lower-level garage up through three thoughtfully designed floors, all the way to your private penthouse retreat—complete with a hot tub and sweeping Bridger Mountain views. The entry level offers a serene master suite with a walk-in closet and spa-like ensuite bath, plus a guest bedroom, additional bathroom, and a versatile den. Upstairs, the second floor showcases a stunning remodeled kitchen with abundant cabinetry and an expansive open layout that seamlessly connects to the living and dining areas—perfect for entertaining. A light-filled loft occupies the next level, where panoramic windows frame the Bridger's and doors open to your private patio and hot tub. On the lower level, a separately metered, fully furnished studio apartment offers flexibility for guests or rental income. The location is truly unmatched—walk or bike to downtown shops, coffee, restaurants, grocery stores, parks, and trails. At the same time, enjoy the privacy and retreat-like feel of your own home. Whether as a primary residence, investment opportunity, or second home, this property delivers the Montana lifestyle with ease.
Contact an agent
Home facts
- Year built:2014
- Listing ID #:406032
- Added:83 day(s) ago
- Updated:December 18, 2025 at 04:35 PM
Rooms and interior
- Bedrooms:3
- Total bathrooms:5
- Full bathrooms:3
- Half bathrooms:2
- Living area:3,491 sq. ft.
Heating and cooling
- Cooling:Ceiling Fans, Central Air
- Heating:Forced Air, Natural Gas
Structure and exterior
- Roof:Metal
- Year built:2014
- Building area:3,491 sq. ft.
- Lot area:0.04 Acres
Utilities
- Water:Water Available
- Sewer:Sewer Available
Finances and disclosures
- Price:$2,199,000
- Price per sq. ft.:$629.91
- Tax amount:$10,546 (2024)
New listings near 19 E Lamme Street
- New
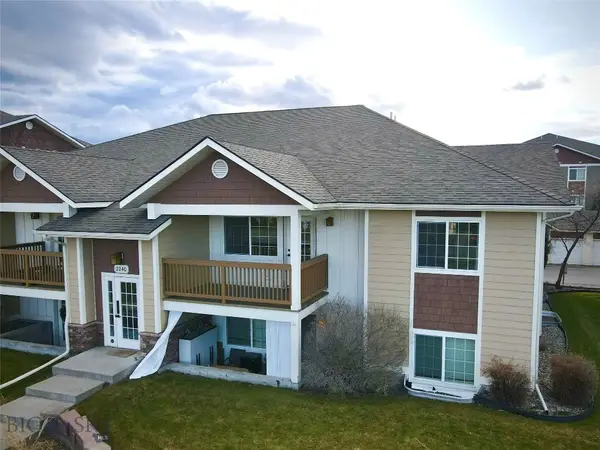 $350,000Active2 beds 2 baths970 sq. ft.
$350,000Active2 beds 2 baths970 sq. ft.2240 Baxter Lane #B6, Bozeman, MT 59718
MLS# 407582Listed by: NEXTHOME DESTINATION - New
 $325,000Active2 beds 2 baths936 sq. ft.
$325,000Active2 beds 2 baths936 sq. ft.3409 Fallon Street #2C, Bozeman, MT 59718
MLS# 407609Listed by: KELLER WILLIAMS MONTANA REALTY - New
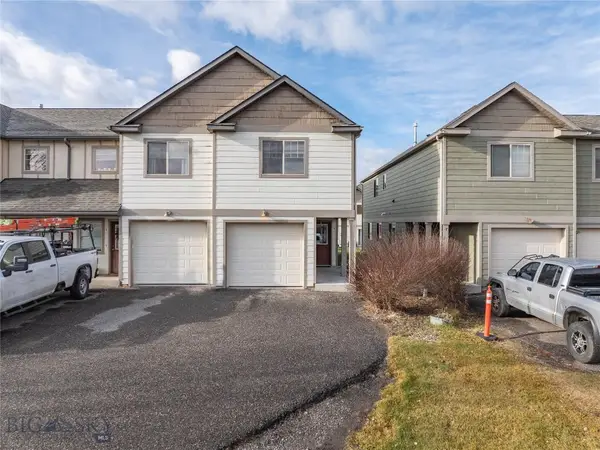 $395,000Active3 beds 3 baths1,552 sq. ft.
$395,000Active3 beds 3 baths1,552 sq. ft.935 Forestglen Drive #D, Bozeman, MT 59718
MLS# 407605Listed by: KNOFF GROUP REAL ESTATE - Open Sat, 11am to 1pmNew
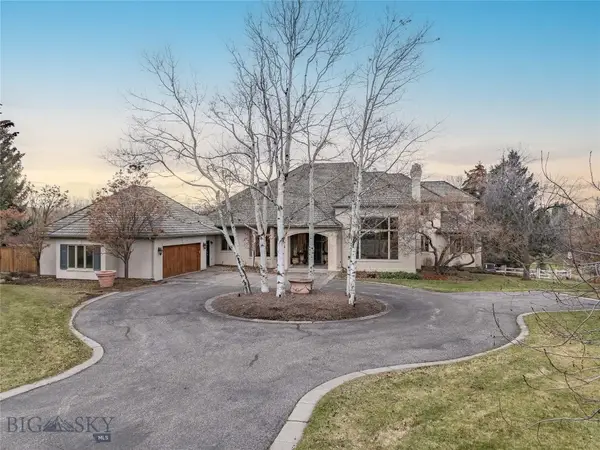 $2,595,000Active4 beds 5 baths8,994 sq. ft.
$2,595,000Active4 beds 5 baths8,994 sq. ft.41 Hitching Post Road #B, Bozeman, MT 59715
MLS# 407587Listed by: ENGEL & VOLKERS - BOZEMAN - New
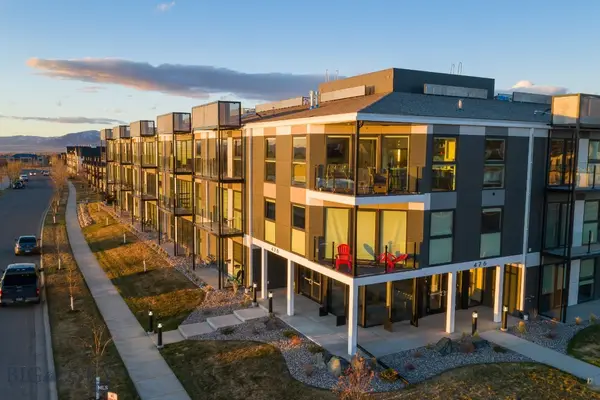 $318,000Active1 beds 1 baths609 sq. ft.
$318,000Active1 beds 1 baths609 sq. ft.476 Enterprise Boulevard #121, Bozeman, MT 59718
MLS# 407597Listed by: ENGEL & VOLKERS - BOZEMAN - New
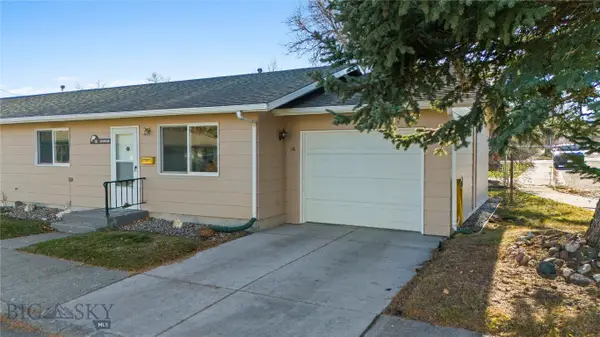 $307,000Active2 beds 1 baths784 sq. ft.
$307,000Active2 beds 1 baths784 sq. ft.1120 W Babcock Street #16, Bozeman, MT 59715
MLS# 407466Listed by: BOZEMAN BROKERS - New
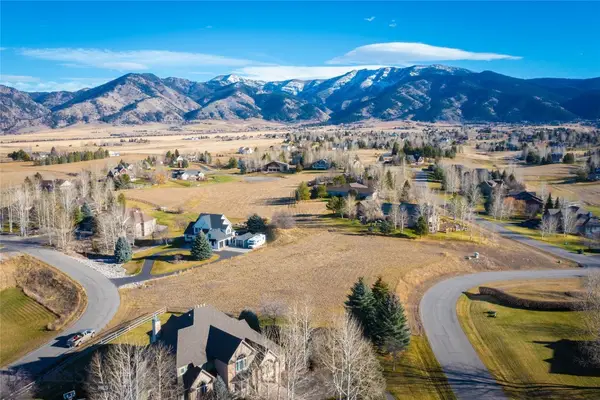 $545,000Active1.07 Acres
$545,000Active1.07 AcresLot 26 Little Wolf Road, Bozeman, MT 59715
MLS# 407585Listed by: KELLER WILLIAMS MONTANA REALTY 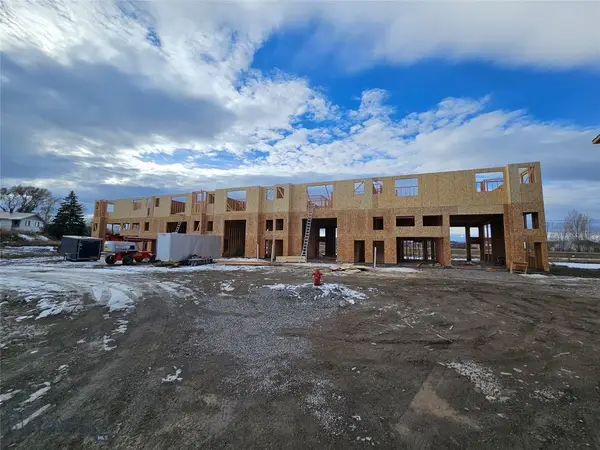 $898,500Pending2 beds 3 baths1,749 sq. ft.
$898,500Pending2 beds 3 baths1,749 sq. ft.2505 Fremont Street, Bozeman, MT 59718
MLS# 406878Listed by: ENGEL & VOLKERS - BOZEMAN- New
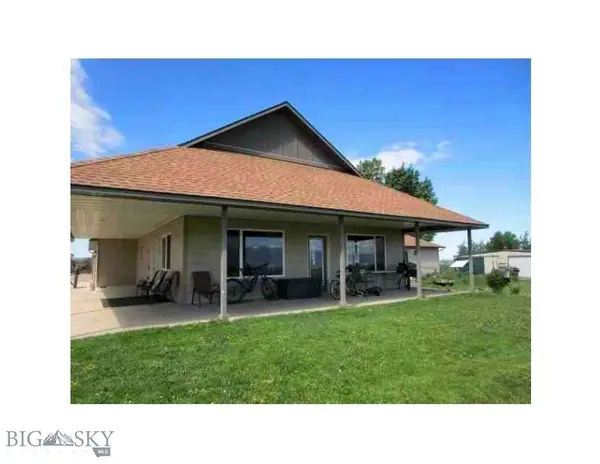 $1,075,000Active4 beds 3 baths2,762 sq. ft.
$1,075,000Active4 beds 3 baths2,762 sq. ft.2426 Harper Puckett, Bozeman, MT 59718
MLS# 407579Listed by: CORTNEY ANDERSEN REAL ESTATE - New
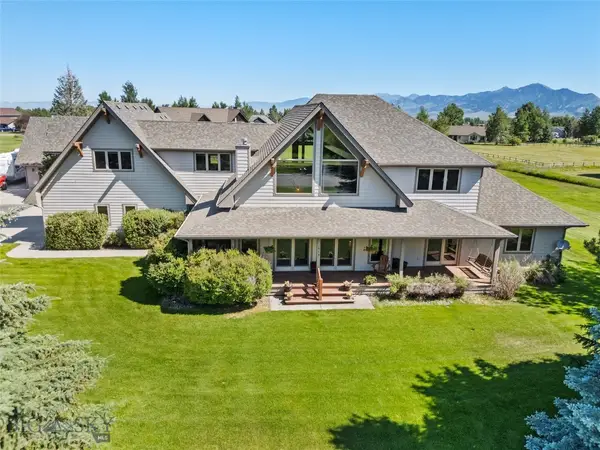 $1,759,500Active4 beds 4 baths3,573 sq. ft.
$1,759,500Active4 beds 4 baths3,573 sq. ft.619 Terrance Loop, Bozeman, MT 59718
MLS# 407520Listed by: PUREWEST REAL ESTATE BOZEMAN
