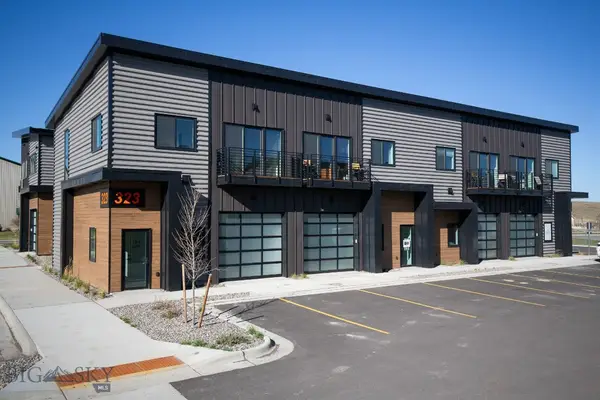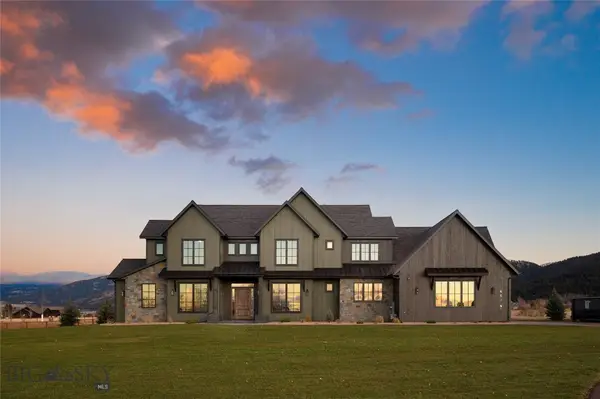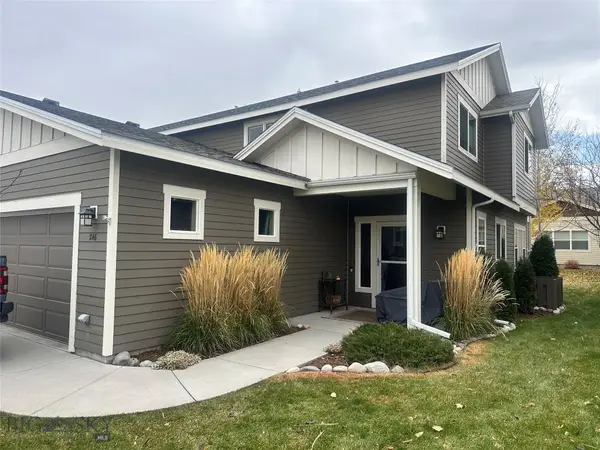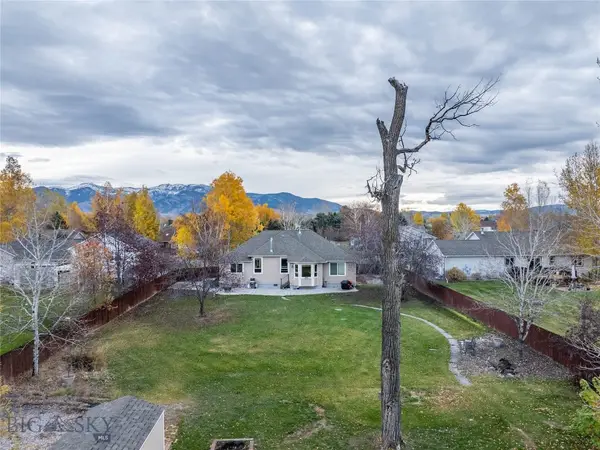194 Snowcat Drive, Bozeman, MT 59715
Local realty services provided by:ERA Landmark Real Estate
194 Snowcat Drive,Bozeman, MT 59715
$2,895,000
- 5 Beds
- 5 Baths
- 4,233 sq. ft.
- Single family
- Pending
Listed by: kade embry
Office: coldwell banker distinctive pr
MLS#:402530
Source:MT_BZM
Price summary
- Price:$2,895,000
- Price per sq. ft.:$683.91
About this home
Views, views, views. Minutes from downtown Bozeman, situated on a bluff overlooking a Zen Garden-like sod farm and the East Gallatin River at the base of the Bridger Range with spectacular, uninterrupted views of all the mountain ranges bordering the Gallatin Valley from every window. Step through the grand entryway and take in spectacular views of the Spanish Peaks and Tobacco Roots. Flooded with natural light, this beautifully crafted custom home offers warmth, luxury, and Montana elegance with wide-plank wood flooring, sleek finishes, and a spacious, modern layout. The open-concept living space features 13’ ceilings, anchored by a dramatic fireplace, a stylish bar, generous windows, and multiple expansive glass doors connected to a nearly 100-foot partially covered patio. The manicured backyard and patio capture the sweeping panoramic landscapes and breathtaking western sunsets. A front crushed granite patio offers unobstructed Bridger views, creating the perfect outdoor retreat. A chef’s kitchen equipped with Thermador appliances, a 10’ quartz island, and European-style cabinetry. A massive butler’s pantry adds storage and prep space complete with a sink, and room for a second fridge or wine cabinet. Five bedrooms offer spacious comfort and privacy. The main-level primary suite includes a spa-like bath with heated floors, dual-head shower, soaking tub, floating vanities, and a large walk-in closet with custom cabinetry. Private patio access and a secluded hot tub area complete this retreat. Adjacent to the primary is a large dedicated home office with an additional private entrance. At the opposite end of the main-floor lies a junior suite with an ensuite bath, walk-in closet, and private patio access—perfect for guests or multi-generational living. Upstairs features three more spacious bedrooms with walk-in closets and mountain views, including one with an ensuite bath. The fifth bedroom can work as an additional window filled, corner office with stunning views. A large bonus room opens to a balcony, ideal for a theater, gym, or game room. Other highlights include an oversized mudroom, quartz counters, bedroom blackout blinds, fire sprinklers, fiber optic internet, and a heated 3-car garage with built-ins and attic storage. Located in Springhill Reserve with 49 acres of open space, 2.7 miles of trails, and just 1 mile from the recreational amenities of Riverside Country Club. Upscale Montana living, perfectly balanced between privacy and convenience.
Contact an agent
Home facts
- Year built:2022
- Listing ID #:402530
- Added:164 day(s) ago
- Updated:November 15, 2025 at 09:07 AM
Rooms and interior
- Bedrooms:5
- Total bathrooms:5
- Full bathrooms:4
- Half bathrooms:1
- Living area:4,233 sq. ft.
Heating and cooling
- Cooling:Ceiling Fans, Central Air
- Heating:Forced Air, Natural Gas, Radiant Floor
Structure and exterior
- Roof:Asphalt, Metal
- Year built:2022
- Building area:4,233 sq. ft.
- Lot area:1.18 Acres
Utilities
- Water:Water Available, Well
- Sewer:Septic Available
Finances and disclosures
- Price:$2,895,000
- Price per sq. ft.:$683.91
- Tax amount:$12,303 (2024)
New listings near 194 Snowcat Drive
- New
 $10,000,000Active20 Acres
$10,000,000Active20 AcresTBD Freemont Street, Bozeman, MT 59718
MLS# 407041Listed by: PEAKS TO PLAINS REALTY - Open Sun, 12 to 3pmNew
 $459,000Active3 beds 3 baths1,527 sq. ft.
$459,000Active3 beds 3 baths1,527 sq. ft.351 Magdalene Way #B, Bozeman, MT 59718
MLS# 407079Listed by: BERKSHIRE HATHAWAY - BOZEMAN - New
 $698,000Active1 beds 2 baths879 sq. ft.
$698,000Active1 beds 2 baths879 sq. ft.323 Gallatin Park Drive #102/202, Bozeman, MT 59715
MLS# 407059Listed by: DONNIE OLSSON REAL ESTATE - Open Sun, 11am to 2pmNew
 $3,195,000Active5 beds 5 baths3,963 sq. ft.
$3,195,000Active5 beds 5 baths3,963 sq. ft.657 Hyalite View Drive, Bozeman, MT 59718
MLS# 406461Listed by: ENGEL & VOLKERS - BOZEMAN  $665,000Pending3 beds 3 baths2,228 sq. ft.
$665,000Pending3 beds 3 baths2,228 sq. ft.246 Eagle Creek Drive, Bozeman, MT 59718
MLS# 406918Listed by: ENGEL & VOLKERS - BOZEMAN- New
 $1,150,000Active3 beds 2 baths3,108 sq. ft.
$1,150,000Active3 beds 2 baths3,108 sq. ft.6271 Alamosa, Bozeman, MT 59718
MLS# 406258Listed by: TAUNYA FAGAN RE @ ESTATE HOUSE - New
 $670,000Active3 beds 3 baths1,828 sq. ft.
$670,000Active3 beds 3 baths1,828 sq. ft.61 Buckhorn, Bozeman, MT 59718
MLS# 406842Listed by: BOZEMAN BROKERS - New
 $735,000Active3 beds 4 baths2,182 sq. ft.
$735,000Active3 beds 4 baths2,182 sq. ft.3074 S 31st Avenue, Bozeman, MT 59718
MLS# 407015Listed by: BOZEMAN REAL ESTATE GROUP  $624,900Pending3 beds 2 baths1,724 sq. ft.
$624,900Pending3 beds 2 baths1,724 sq. ft.1058 Harmon Way, Bozeman, MT 59718
MLS# 407005Listed by: BERKSHIRE HATHAWAY - BOZEMAN- New
 $489,900Active2 beds 2 baths964 sq. ft.
$489,900Active2 beds 2 baths964 sq. ft.1704 W Lincoln #8A, Bozeman, MT 59715
MLS# 407025Listed by: RANGE PROPERTIES
