205 Stone Fly Drive, Bozeman, MT 59718
Local realty services provided by:ERA Landmark Real Estate
Listed by: sarah & abram antonucci
Office: nexthome destination
MLS#:405267
Source:MT_BZM
Price summary
- Price:$610,000
- Price per sq. ft.:$289.92
- Monthly HOA dues:$33
About this home
Welcome to this spacious and inviting home in the heart of Norton Ranch, one of the larger floor plans in the neighborhood! Located on Bozeman’s desirable west side, this 3-bedroom, 2.5-bathroom home with a main-floor den offers the perfect mix of comfort, style, and convenience.
The open-concept main floor flows seamlessly from the living and dining areas into the kitchen, which features granite countertops and hickory cabinets. Cozy up by the fireplace in the living room or gather with friends and family in this bright, welcoming space. The den on the main floor adds flexibility for a home office, playroom, or guest space.
Upstairs, the expansive primary suite is a true retreat with a dual vanity bathroom, soaking tub, stand-up shower, and an oversized walk-in closet. Two additional bedrooms share another full bathroom.
The home comes complete with Solar Panels, air conditioning, underground sprinklers, and a 2-car garage providing extra storage for your vehicles and toys. Step outside to enjoy room to play, garden, or relax under Montana’s sunny skies. With parks, schools, shopping, and restaurants just minutes away, this home offers both community and convenience.
Come see why this standout home is the perfect place to settle in—you’ll feel right at home the moment you walk in!
Contact an agent
Home facts
- Year built:2013
- Listing ID #:405267
- Added:110 day(s) ago
- Updated:December 18, 2025 at 04:18 PM
Rooms and interior
- Bedrooms:3
- Total bathrooms:3
- Full bathrooms:2
- Half bathrooms:1
- Living area:2,104 sq. ft.
Heating and cooling
- Cooling:Central Air
- Heating:Forced Air, Natural Gas
Structure and exterior
- Year built:2013
- Building area:2,104 sq. ft.
- Lot area:0.11 Acres
Utilities
- Water:Water Available
- Sewer:Sewer Available
Finances and disclosures
- Price:$610,000
- Price per sq. ft.:$289.92
- Tax amount:$4,631 (2024)
New listings near 205 Stone Fly Drive
- New
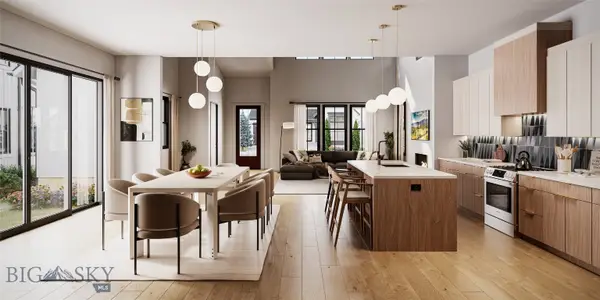 $1,149,000Active4 beds 4 baths2,664 sq. ft.
$1,149,000Active4 beds 4 baths2,664 sq. ft.1410 Arbor Way, Bozeman, MT 59715
MLS# 406745Listed by: BIG SKY SOTHEBY'S - BOZEMAN - New
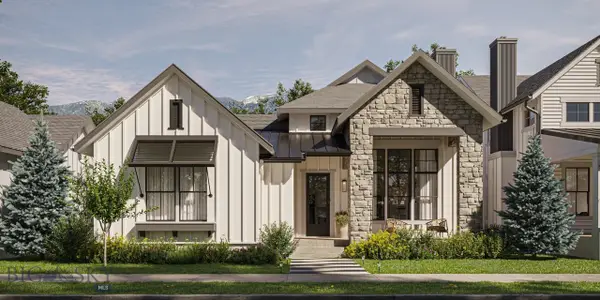 $975,000Active3 beds 3 baths1,991 sq. ft.
$975,000Active3 beds 3 baths1,991 sq. ft.1406 Arbor Way, Bozeman, MT 59715
MLS# 406760Listed by: BIG SKY SOTHEBY'S - BOZEMAN - New
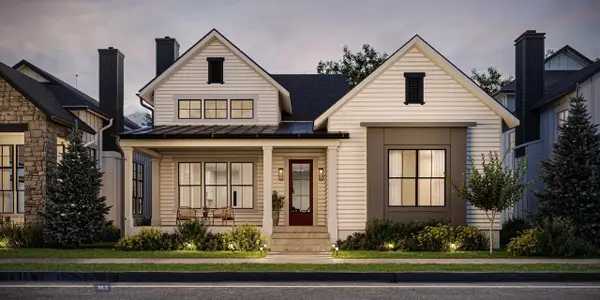 $1,149,000Active4 beds 4 baths2,664 sq. ft.
$1,149,000Active4 beds 4 baths2,664 sq. ft.1306 Cambridge Drive, Bozeman, MT 59715
MLS# 407538Listed by: BIG SKY SOTHEBY'S - BOZEMAN - New
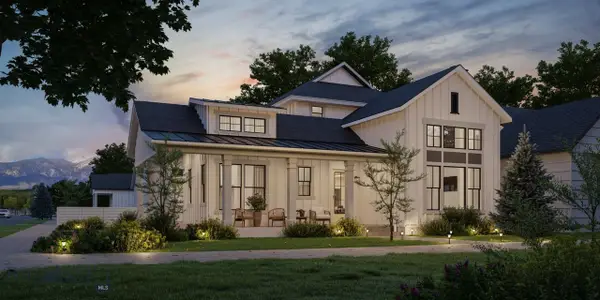 $1,225,000Active4 beds 4 baths2,787 sq. ft.
$1,225,000Active4 beds 4 baths2,787 sq. ft.1408 Cambridge Drive, Bozeman, MT 59715
MLS# 407540Listed by: BIG SKY SOTHEBY'S - BOZEMAN - New
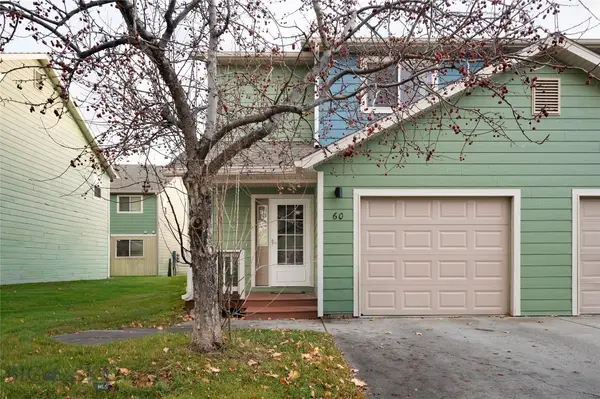 $389,000Active3 beds 3 baths1,396 sq. ft.
$389,000Active3 beds 3 baths1,396 sq. ft.515 Michael Grove Avenue #60, Bozeman, MT 59718
MLS# 407593Listed by: ENGEL & VOLKERS - BIG SKY - New
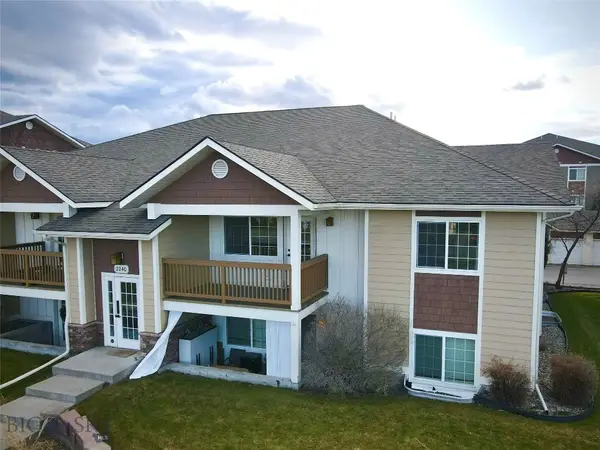 $350,000Active2 beds 2 baths970 sq. ft.
$350,000Active2 beds 2 baths970 sq. ft.2240 Baxter Lane #B6, Bozeman, MT 59718
MLS# 407582Listed by: NEXTHOME DESTINATION - New
 $325,000Active2 beds 2 baths936 sq. ft.
$325,000Active2 beds 2 baths936 sq. ft.3409 Fallon Street #2C, Bozeman, MT 59718
MLS# 407609Listed by: KELLER WILLIAMS MONTANA REALTY - New
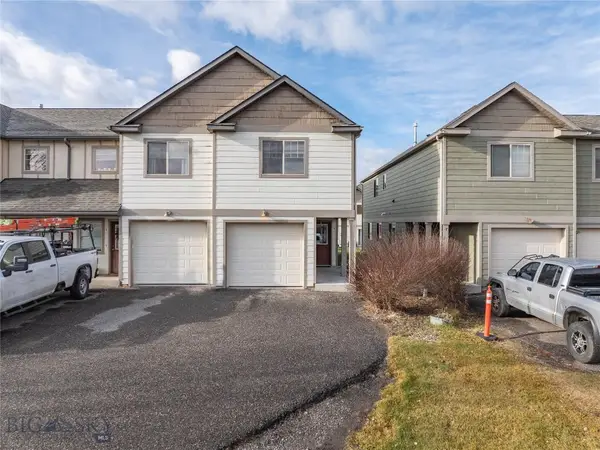 $395,000Active3 beds 3 baths1,552 sq. ft.
$395,000Active3 beds 3 baths1,552 sq. ft.935 Forestglen Drive #D, Bozeman, MT 59718
MLS# 407605Listed by: KNOFF GROUP REAL ESTATE - Open Sat, 11am to 1pmNew
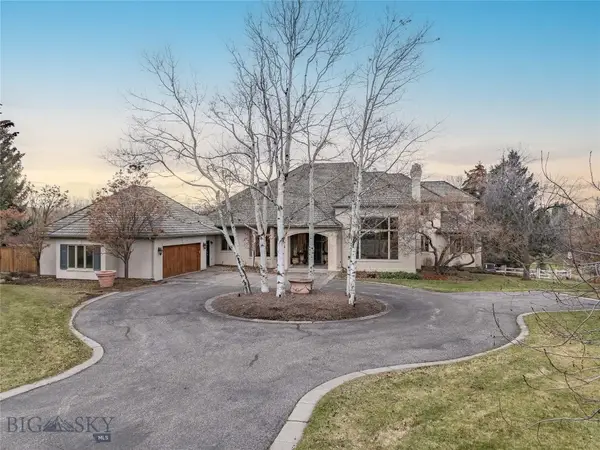 $2,595,000Active4 beds 5 baths8,994 sq. ft.
$2,595,000Active4 beds 5 baths8,994 sq. ft.41 Hitching Post Road #B, Bozeman, MT 59715
MLS# 407587Listed by: ENGEL & VOLKERS - BOZEMAN - New
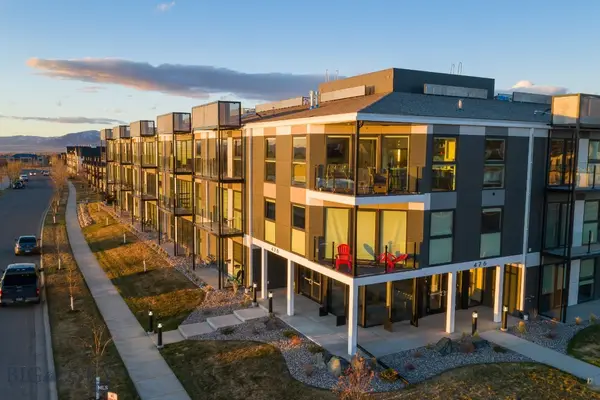 $318,000Active1 beds 1 baths609 sq. ft.
$318,000Active1 beds 1 baths609 sq. ft.476 Enterprise Boulevard #121, Bozeman, MT 59718
MLS# 407597Listed by: ENGEL & VOLKERS - BOZEMAN
