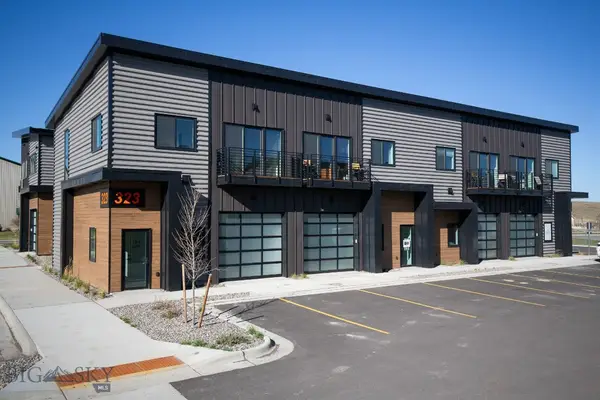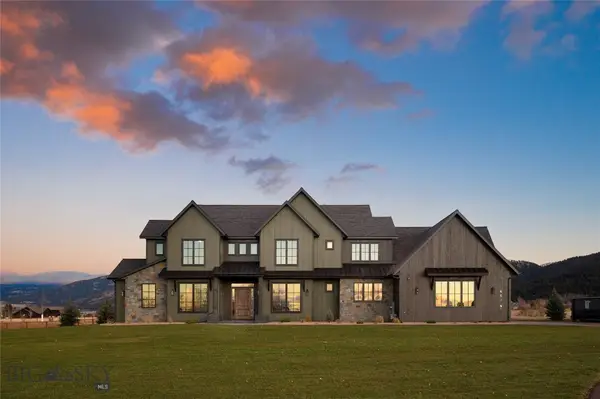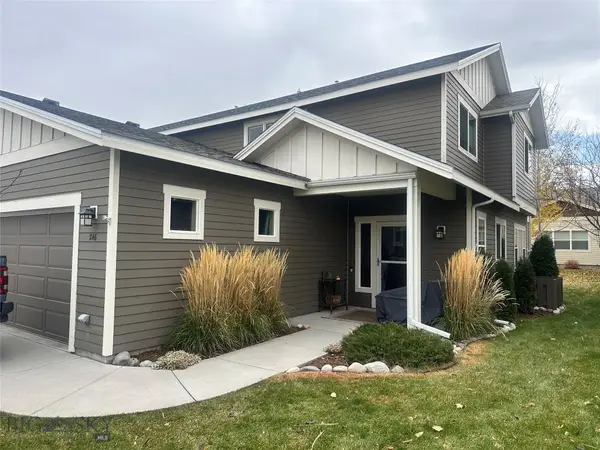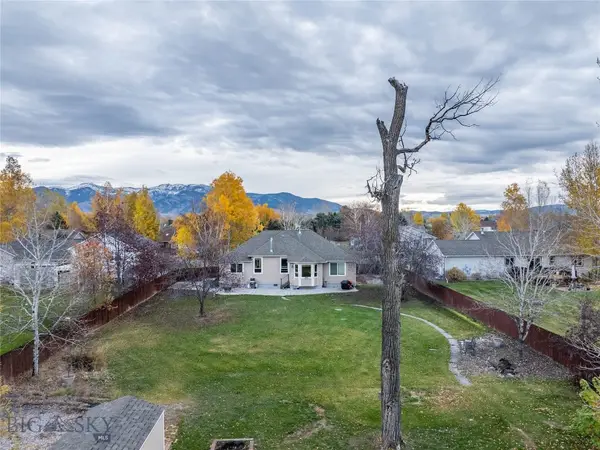225 Alpen Strasse Street, Bozeman, MT 59715
Local realty services provided by:ERA Landmark Real Estate
Listed by: mike schlauch, valerie johnson
Office: purewest real estate bozeman
MLS#:402058
Source:MT_BZM
Price summary
- Price:$16,450,000
- Price per sq. ft.:$3,048.55
About this home
A rare offering in Bridger Canyon, Alpen Haus is a breathtaking 225-acre estate on three parcels that captures the essence of Montana’s beauty, privacy, and refined living. Thoughtfully designed by Faure Halvorsen Architects and built by Battle Ridge Construction in 2017, this 5,396 sq. ft. residence offers timeless architectural integrity, modern comforts, and a seamless blend of form and function. The home features 4 bedrooms, 3.5 bathrooms, and a versatile floor plan spread across three levels. Vaulted ceilings and expansive windows in the great room frame dramatic views of the Bridger Mountains, while a wood-burning fireplace with gas assist adds warmth and ambiance. The open-concept layout connects the great room to the dining area and chef’s kitchen—outfitted with premium appliances, custom cabinetry, and sleek stone surfaces—making it ideal for entertaining or everyday living. Outside, the home is surrounded by newly designed landscaping, tranquil water features, and two elevated decks that invite you to enjoy sweeping vistas in every season. A two-track road leads to the National Forest boundary, offering direct access to hiking, horseback riding, and backcountry exploration. Whether you're hosting guests or seeking solitude, the outdoor experience is immersive, peaceful, and uniquely Montana. Additional highlights include a stylish Airstream guest house—perfect for friends or extended stays—along with a large secure vault room, offering both charm and practicality. Set across three parcels, this estate delivers an extraordinary sense of privacy and possibility. The land itself is a tapestry of meadows, trees, and mountain views, creating a near-private park feel that is both wild and refined. Just minutes from downtown Bozeman yet a world apart, Alpen Haus is a sanctuary where nature, design, and luxury converge.
Contact an agent
Home facts
- Year built:2017
- Listing ID #:402058
- Added:134 day(s) ago
- Updated:November 15, 2025 at 09:07 AM
Rooms and interior
- Bedrooms:4
- Total bathrooms:4
- Full bathrooms:3
- Half bathrooms:1
- Living area:5,396 sq. ft.
Heating and cooling
- Cooling:Central Air
- Heating:Forced Air, Propane
Structure and exterior
- Roof:Metal
- Year built:2017
- Building area:5,396 sq. ft.
- Lot area:225.27 Acres
Utilities
- Water:Well
- Sewer:Septic Available
Finances and disclosures
- Price:$16,450,000
- Price per sq. ft.:$3,048.55
- Tax amount:$15,192 (2024)
New listings near 225 Alpen Strasse Street
- New
 $10,000,000Active20 Acres
$10,000,000Active20 AcresTBD Freemont Street, Bozeman, MT 59718
MLS# 407041Listed by: PEAKS TO PLAINS REALTY - Open Sun, 12 to 3pmNew
 $459,000Active3 beds 3 baths1,527 sq. ft.
$459,000Active3 beds 3 baths1,527 sq. ft.351 Magdalene Way #B, Bozeman, MT 59718
MLS# 407079Listed by: BERKSHIRE HATHAWAY - BOZEMAN - New
 $698,000Active1 beds 2 baths879 sq. ft.
$698,000Active1 beds 2 baths879 sq. ft.323 Gallatin Park Drive #102/202, Bozeman, MT 59715
MLS# 407059Listed by: DONNIE OLSSON REAL ESTATE - Open Sun, 11am to 2pmNew
 $3,195,000Active5 beds 5 baths3,963 sq. ft.
$3,195,000Active5 beds 5 baths3,963 sq. ft.657 Hyalite View Drive, Bozeman, MT 59718
MLS# 406461Listed by: ENGEL & VOLKERS - BOZEMAN  $665,000Pending3 beds 3 baths2,228 sq. ft.
$665,000Pending3 beds 3 baths2,228 sq. ft.246 Eagle Creek Drive, Bozeman, MT 59718
MLS# 406918Listed by: ENGEL & VOLKERS - BOZEMAN- New
 $1,150,000Active3 beds 2 baths3,108 sq. ft.
$1,150,000Active3 beds 2 baths3,108 sq. ft.6271 Alamosa, Bozeman, MT 59718
MLS# 406258Listed by: TAUNYA FAGAN RE @ ESTATE HOUSE - New
 $670,000Active3 beds 3 baths1,828 sq. ft.
$670,000Active3 beds 3 baths1,828 sq. ft.61 Buckhorn, Bozeman, MT 59718
MLS# 406842Listed by: BOZEMAN BROKERS - New
 $735,000Active3 beds 4 baths2,182 sq. ft.
$735,000Active3 beds 4 baths2,182 sq. ft.3074 S 31st Avenue, Bozeman, MT 59718
MLS# 407015Listed by: BOZEMAN REAL ESTATE GROUP  $624,900Pending3 beds 2 baths1,724 sq. ft.
$624,900Pending3 beds 2 baths1,724 sq. ft.1058 Harmon Way, Bozeman, MT 59718
MLS# 407005Listed by: BERKSHIRE HATHAWAY - BOZEMAN- New
 $489,900Active2 beds 2 baths964 sq. ft.
$489,900Active2 beds 2 baths964 sq. ft.1704 W Lincoln #8A, Bozeman, MT 59715
MLS# 407025Listed by: RANGE PROPERTIES
