228 N Hanley N #A, Bozeman, MT 59718
Local realty services provided by:ERA Landmark Real Estate
228 N Hanley N #A,Bozeman, MT 59718
$525,000
- 3 Beds
- 3 Baths
- 1,738 sq. ft.
- Condominium
- Active
Listed by: margaret asay, timothy senecal
Office: bozeman brokers
MLS#:404363
Source:MT_BZM
Price summary
- Price:$525,000
- Price per sq. ft.:$302.07
- Monthly HOA dues:$535
About this home
Here's your opportunity to own a Valley West condo directly across from a park & open space. Walk right out your front door and enjoy the Valley West Park with a gentle creek leading to a large pond. playground, open space, and 4 miles of walking & biking trails. Just minutes from all Bozeman's amenities. This move-in-ready home offers the perfect blend of modern living and natural beauty. Vaulted ceilings in the living area, gas fireplace and large windows provides a light, airy and spacious feeling. The kitchen has ample cabinets & storage, a convenient breakfast bar, and a comfortable dining space. There are oak wood floors in the living, dining & kitchen area. Upstairs you will find a large primary bedroom with an ensuite and walk-in closest. Two additional well-sized bedrooms provide flexibility for family, guests, or a home office. The back yard is fully fenced plus the back door has a doggy door installed & accesses the covered patio. An attached double car garage with built in shelving gives you extra storage space. This home’s layout is functional and comfortable with plenty of space for all your needs.
SELLER OFFERING $20,000.00 BUYER CONCESSION AT CLOSING.
Contact an agent
Home facts
- Year built:2005
- Listing ID #:404363
- Added:148 day(s) ago
- Updated:December 18, 2025 at 04:17 PM
Rooms and interior
- Bedrooms:3
- Total bathrooms:3
- Full bathrooms:2
- Half bathrooms:1
- Living area:1,738 sq. ft.
Heating and cooling
- Cooling:Ceiling Fans, Wall Window Units
- Heating:Forced Air
Structure and exterior
- Roof:Asphalt
- Year built:2005
- Building area:1,738 sq. ft.
Utilities
- Water:Water Available
- Sewer:Sewer Available
Finances and disclosures
- Price:$525,000
- Price per sq. ft.:$302.07
- Tax amount:$4,496 (2024)
New listings near 228 N Hanley N #A
- New
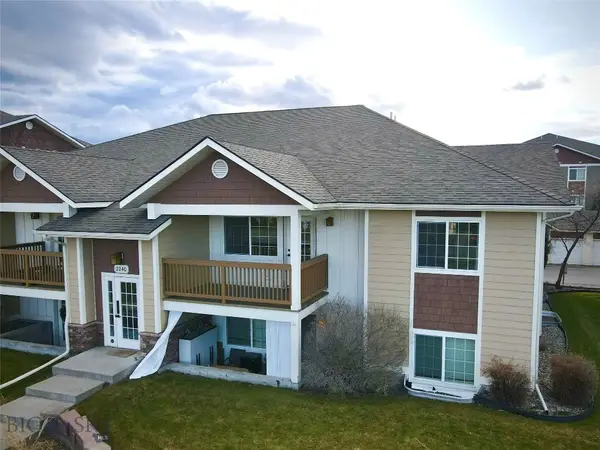 $350,000Active2 beds 2 baths970 sq. ft.
$350,000Active2 beds 2 baths970 sq. ft.2240 Baxter Lane #B6, Bozeman, MT 59718
MLS# 407582Listed by: NEXTHOME DESTINATION - New
 $325,000Active2 beds 2 baths936 sq. ft.
$325,000Active2 beds 2 baths936 sq. ft.3409 Fallon Street #2C, Bozeman, MT 59718
MLS# 407609Listed by: KELLER WILLIAMS MONTANA REALTY - New
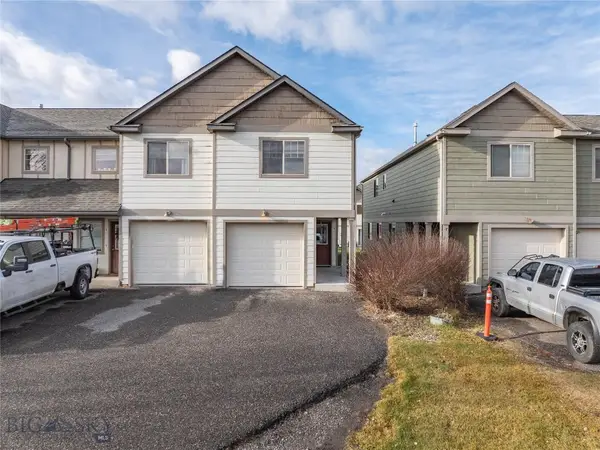 $395,000Active3 beds 3 baths1,552 sq. ft.
$395,000Active3 beds 3 baths1,552 sq. ft.935 Forestglen Drive #D, Bozeman, MT 59718
MLS# 407605Listed by: KNOFF GROUP REAL ESTATE - Open Sat, 11am to 1pmNew
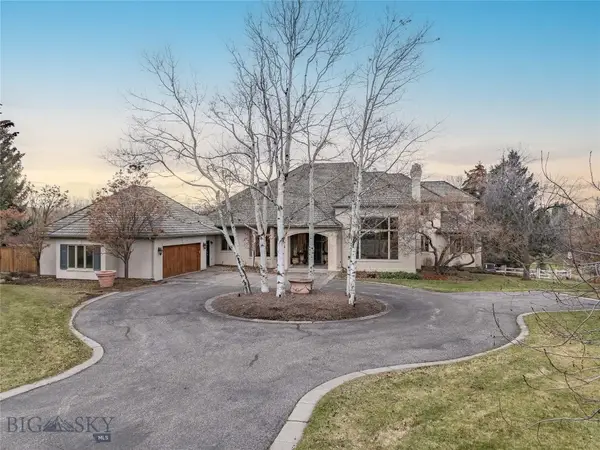 $2,595,000Active4 beds 5 baths8,994 sq. ft.
$2,595,000Active4 beds 5 baths8,994 sq. ft.41 Hitching Post Road #B, Bozeman, MT 59715
MLS# 407587Listed by: ENGEL & VOLKERS - BOZEMAN - New
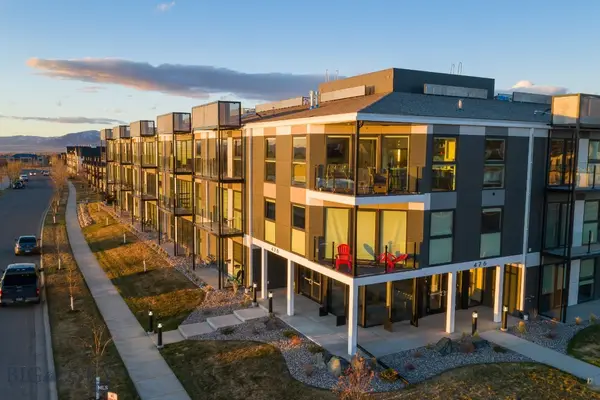 $318,000Active1 beds 1 baths609 sq. ft.
$318,000Active1 beds 1 baths609 sq. ft.476 Enterprise Boulevard #121, Bozeman, MT 59718
MLS# 407597Listed by: ENGEL & VOLKERS - BOZEMAN - New
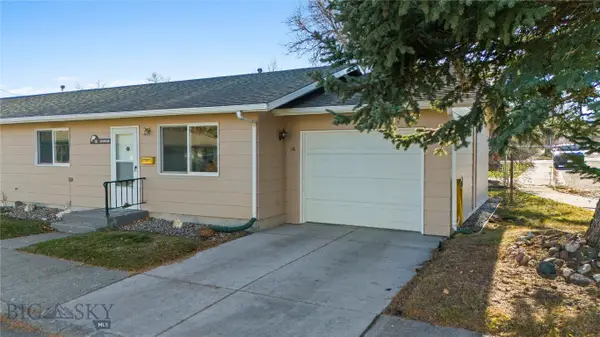 $307,000Active2 beds 1 baths784 sq. ft.
$307,000Active2 beds 1 baths784 sq. ft.1120 W Babcock Street #16, Bozeman, MT 59715
MLS# 407466Listed by: BOZEMAN BROKERS - New
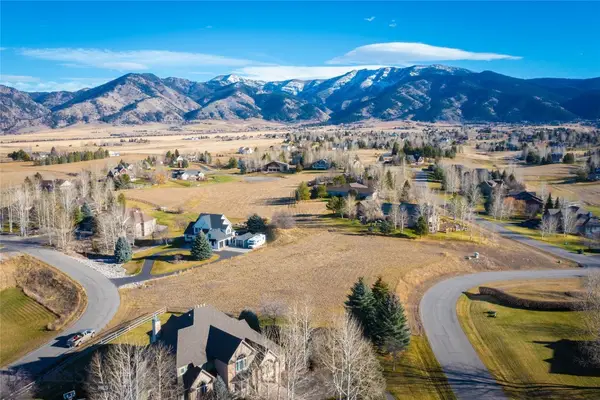 $545,000Active1.07 Acres
$545,000Active1.07 AcresLot 26 Little Wolf Road, Bozeman, MT 59715
MLS# 407585Listed by: KELLER WILLIAMS MONTANA REALTY 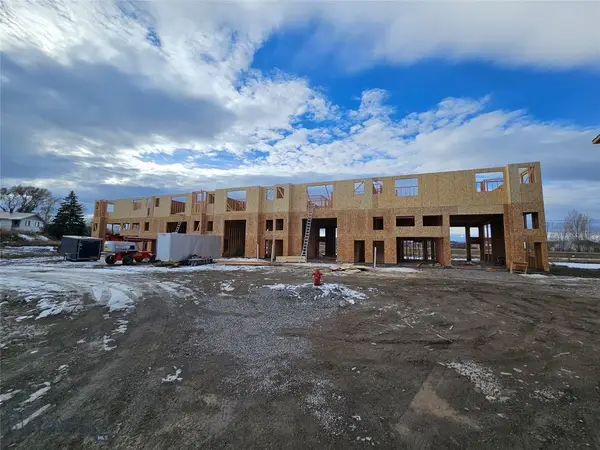 $898,500Pending2 beds 3 baths1,749 sq. ft.
$898,500Pending2 beds 3 baths1,749 sq. ft.2505 Fremont Street, Bozeman, MT 59718
MLS# 406878Listed by: ENGEL & VOLKERS - BOZEMAN- New
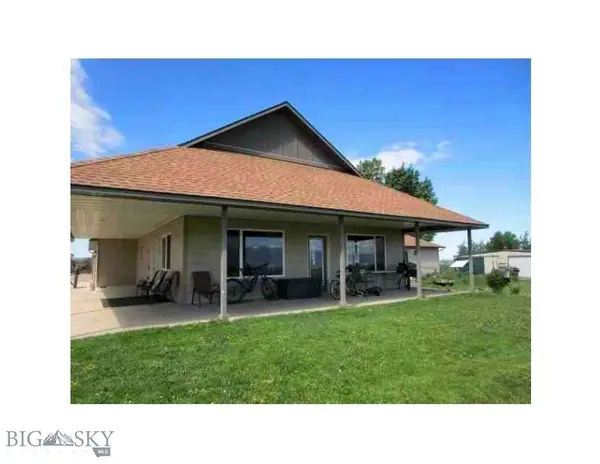 $1,075,000Active4 beds 3 baths2,762 sq. ft.
$1,075,000Active4 beds 3 baths2,762 sq. ft.2426 Harper Puckett, Bozeman, MT 59718
MLS# 407579Listed by: CORTNEY ANDERSEN REAL ESTATE - New
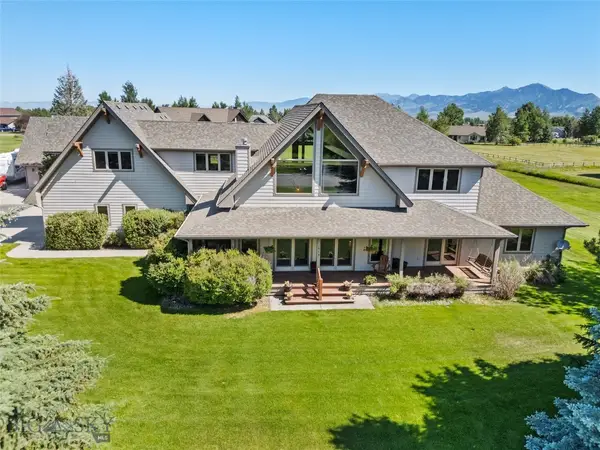 $1,759,500Active4 beds 4 baths3,573 sq. ft.
$1,759,500Active4 beds 4 baths3,573 sq. ft.619 Terrance Loop, Bozeman, MT 59718
MLS# 407520Listed by: PUREWEST REAL ESTATE BOZEMAN
