2403 Birdie Drive #A, Bozeman, MT 59715
Local realty services provided by:ERA Landmark Real Estate
2403 Birdie Drive #A,Bozeman, MT 59715
$795,000
- 3 Beds
- 2 Baths
- 1,700 sq. ft.
- Condominium
- Pending
Listed by: dan porter
Office: bozeman brokers
MLS#:404094
Source:MT_BZM
Price summary
- Price:$795,000
- Price per sq. ft.:$467.65
- Monthly HOA dues:$317
About this home
Beautiful single level end unit ground floor condo in nearly new condition and ready for quick closing. Located in Bridger Creek Subdivision close to golfing, fishing, skiing and the Main Street of Bozeman, Montana. This end unit condo features real oak hardwood floors, a spacious private deck, water softener, central air conditioning, central vacuum, Corian counters, wheelchair accessible master shower, and a full size two car garage. The Links Condominiums were built by renowned custom home builder and cabinet maker David Andreassi with strict attention to every detail of design and construction. They feature quality that everyone will appreciate. Walking / biking trails in the area provide easy access to the East Gallatin Recreation Park, Story Mill Park, the "M" trail, and Drinking Horse Mountain. The nearby Bridger Creek Golf Course is public (no membership required) and cross country skiing is also permitted on the course. All information provided is from sources deemed reliable however buyers and their agents must verify all to their own satisfaction.
Contact an agent
Home facts
- Year built:2021
- Listing ID #:404094
- Added:154 day(s) ago
- Updated:December 17, 2025 at 10:04 AM
Rooms and interior
- Bedrooms:3
- Total bathrooms:2
- Full bathrooms:1
- Living area:1,700 sq. ft.
Heating and cooling
- Cooling:Central Air
- Heating:Forced Air, Natural Gas
Structure and exterior
- Roof:Asphalt, Shingle
- Year built:2021
- Building area:1,700 sq. ft.
Utilities
- Water:Water Available
- Sewer:Sewer Available
Finances and disclosures
- Price:$795,000
- Price per sq. ft.:$467.65
- Tax amount:$5,456 (2025)
New listings near 2403 Birdie Drive #A
- New
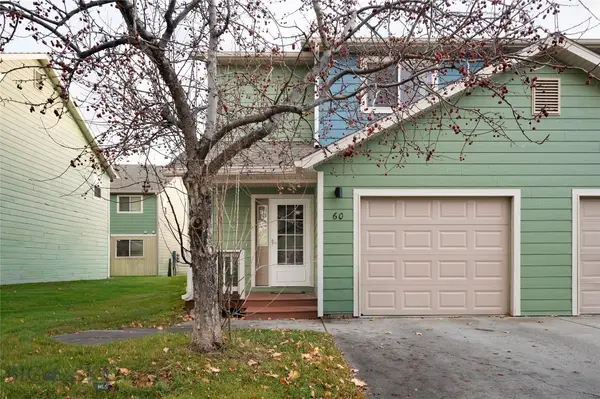 $389,000Active3 beds 3 baths1,396 sq. ft.
$389,000Active3 beds 3 baths1,396 sq. ft.515 Michael Grove Avenue #60, Bozeman, MT 59718
MLS# 407593Listed by: ENGEL & VOLKERS - BIG SKY - New
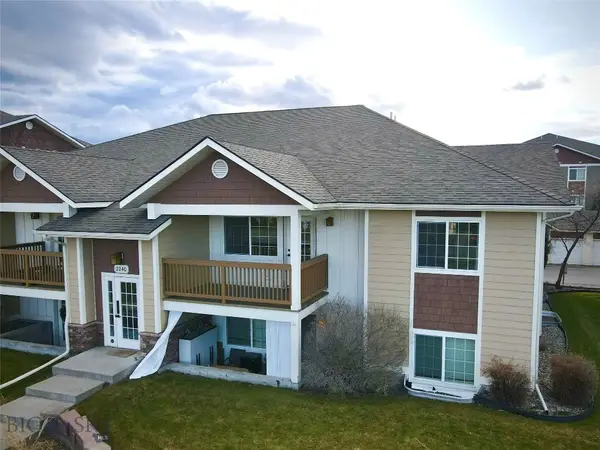 $350,000Active2 beds 2 baths970 sq. ft.
$350,000Active2 beds 2 baths970 sq. ft.2240 Baxter Lane #B6, Bozeman, MT 59718
MLS# 407582Listed by: NEXTHOME DESTINATION - New
 $325,000Active2 beds 2 baths936 sq. ft.
$325,000Active2 beds 2 baths936 sq. ft.3409 Fallon Street #2C, Bozeman, MT 59718
MLS# 407609Listed by: KELLER WILLIAMS MONTANA REALTY - New
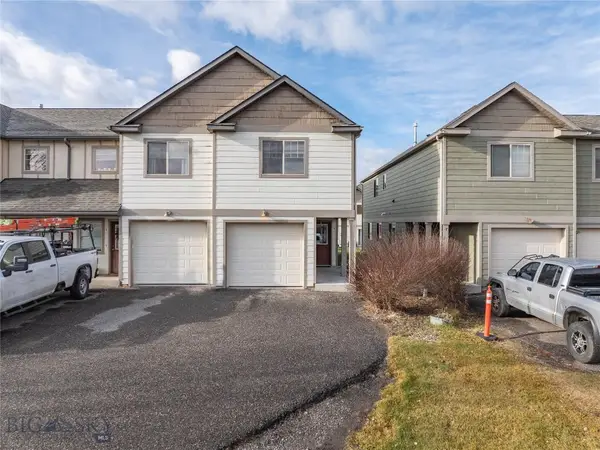 $395,000Active3 beds 3 baths1,552 sq. ft.
$395,000Active3 beds 3 baths1,552 sq. ft.935 Forestglen Drive #D, Bozeman, MT 59718
MLS# 407605Listed by: KNOFF GROUP REAL ESTATE - Open Sat, 11am to 1pmNew
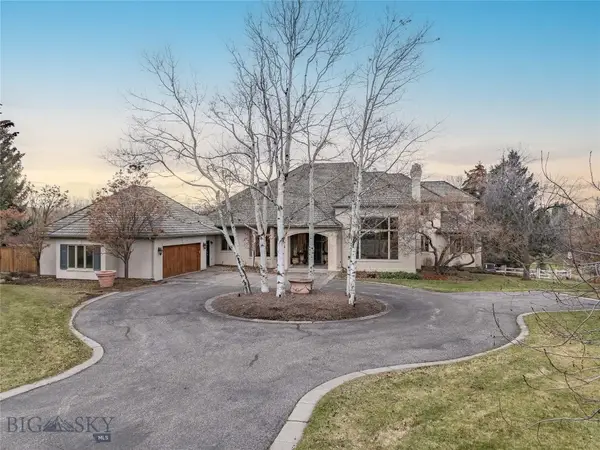 $2,595,000Active4 beds 5 baths8,994 sq. ft.
$2,595,000Active4 beds 5 baths8,994 sq. ft.41 Hitching Post Road #B, Bozeman, MT 59715
MLS# 407587Listed by: ENGEL & VOLKERS - BOZEMAN - New
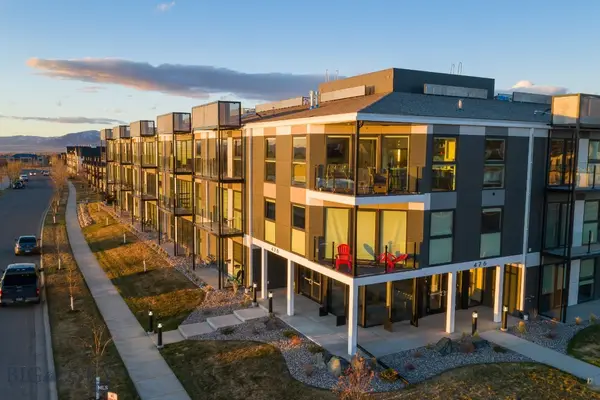 $318,000Active1 beds 1 baths609 sq. ft.
$318,000Active1 beds 1 baths609 sq. ft.476 Enterprise Boulevard #121, Bozeman, MT 59718
MLS# 407597Listed by: ENGEL & VOLKERS - BOZEMAN - New
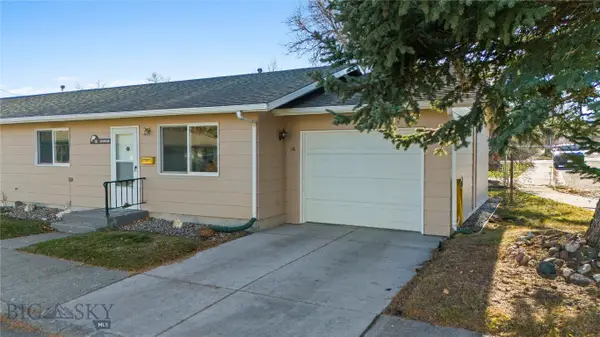 $307,000Active2 beds 1 baths784 sq. ft.
$307,000Active2 beds 1 baths784 sq. ft.1120 W Babcock Street #16, Bozeman, MT 59715
MLS# 407466Listed by: BOZEMAN BROKERS - New
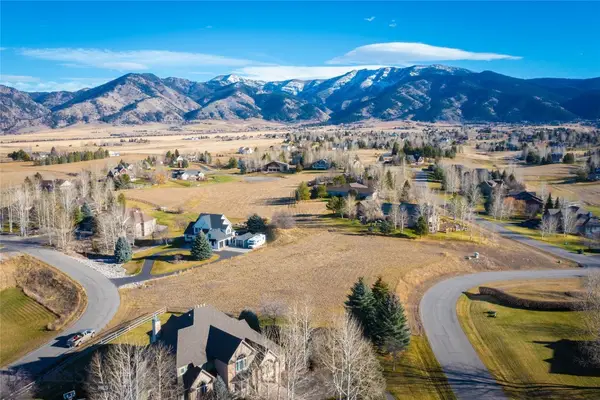 $545,000Active1.07 Acres
$545,000Active1.07 AcresLot 26 Little Wolf Road, Bozeman, MT 59715
MLS# 407585Listed by: KELLER WILLIAMS MONTANA REALTY 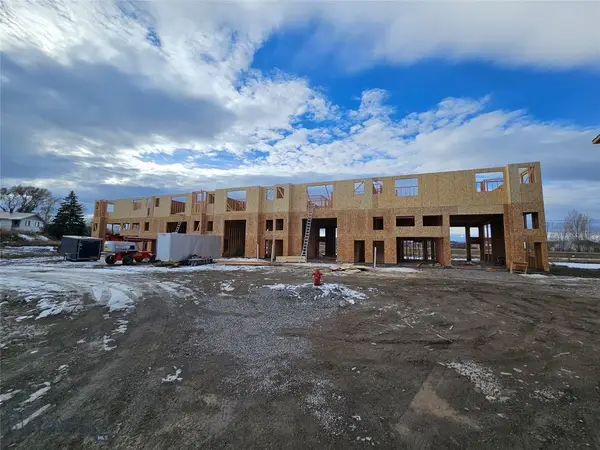 $898,500Pending2 beds 3 baths1,749 sq. ft.
$898,500Pending2 beds 3 baths1,749 sq. ft.2505 Fremont Street, Bozeman, MT 59718
MLS# 406878Listed by: ENGEL & VOLKERS - BOZEMAN- New
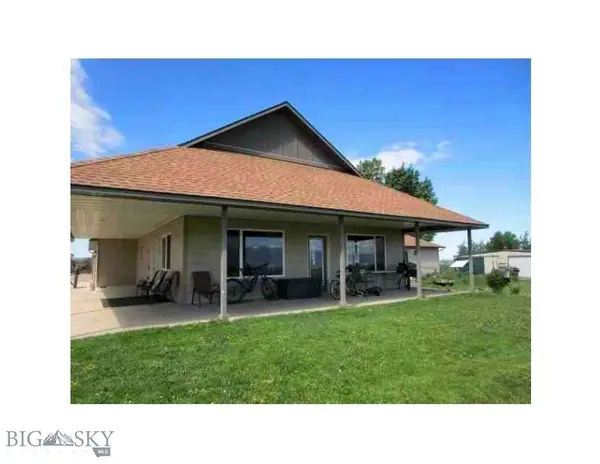 $1,075,000Active4 beds 3 baths2,762 sq. ft.
$1,075,000Active4 beds 3 baths2,762 sq. ft.2426 Harper Puckett, Bozeman, MT 59718
MLS# 407579Listed by: CORTNEY ANDERSEN REAL ESTATE
