2510 Fairway Drive, Bozeman, MT 59715
Local realty services provided by:ERA Landmark Real Estate
2510 Fairway Drive,Bozeman, MT 59715
$1,595,000
- 3 Beds
- 3 Baths
- 2,769 sq. ft.
- Condominium
- Pending
Listed by: amy alvarado, angela van lierop
Office: realty one group peak
MLS#:406020
Source:MT_BZM
Price summary
- Price:$1,595,000
- Price per sq. ft.:$576.02
- Monthly HOA dues:$475
About this home
Welcome to 2510 Fairway Drive — where South Bozeman sophistication meets effortless Montana living. Perfectly situated on a quiet cul-de-sac overlooking the lush 18th tee of Valley View Golf Course, this fully reimagined Montana Farmhouse–style condo is a rare offering in one of Bozeman’s most sought-after neighborhoods. Here, serenity meets accessibility — enjoy sweeping golf course and mountain views from your private patio, while being just minutes from Main Street, MSU, the Museum of the Rockies, Pete’s Hill, Bobcat Stadium, and the Sourdough Trail.
Every inch of this 2,769 sq. ft. residence has been masterfully renovated to the highest standard. White oak floors, solid quartz surfaces, ZLINE professional appliances, and a custom steel staircase speak to the home’s elevated design. Thoughtful details abound — designer lighting and wallpaper accents, custom cabinetry, a stunning leathered marble primary bath with heated floors and a freestanding soaking tub, wool carpeting in guest suites, and a heated, finished two-car garage with epoxy floors and ample attic storage space.
The main level is designed for refined, everyday living: a vaulted great room that opens seamlessly to the patio, a chef’s kitchen adjoining a cozy dining/library space with fireplace, a private office, powder bath, and a luxurious primary suite. The suite features dual closets, a double vanity, a spacious glass shower, and a freestanding tub — a tranquil retreat after a day in the Montana outdoors. Upstairs, two generous guest bedrooms and a full tiled bath offer privacy and comfort, including one suite with its own balcony overlooking the fairway.
Perfectly suited for full-time living or as a lock-and-leave residence, this home blends convenience and sophistication — the HOA handles snow removal and landscaping, allowing you to simply enjoy your surroundings year-round or travel worry-free.
Residences of this caliber in this location are exceptionally rare. For those seeking timeless design, modern luxury, and a premier Southside address — 2510 Fairway Drive stands in a class of its own.
Contact an agent
Home facts
- Year built:1991
- Listing ID #:406020
- Added:63 day(s) ago
- Updated:November 24, 2025 at 10:44 PM
Rooms and interior
- Bedrooms:3
- Total bathrooms:3
- Full bathrooms:2
- Half bathrooms:1
- Living area:2,769 sq. ft.
Heating and cooling
- Cooling:Central Air
- Heating:Forced Air, Natural Gas
Structure and exterior
- Roof:Asphalt
- Year built:1991
- Building area:2,769 sq. ft.
Utilities
- Water:Water Available
- Sewer:Sewer Available
Finances and disclosures
- Price:$1,595,000
- Price per sq. ft.:$576.02
- Tax amount:$6,150 (2024)
New listings near 2510 Fairway Drive
- New
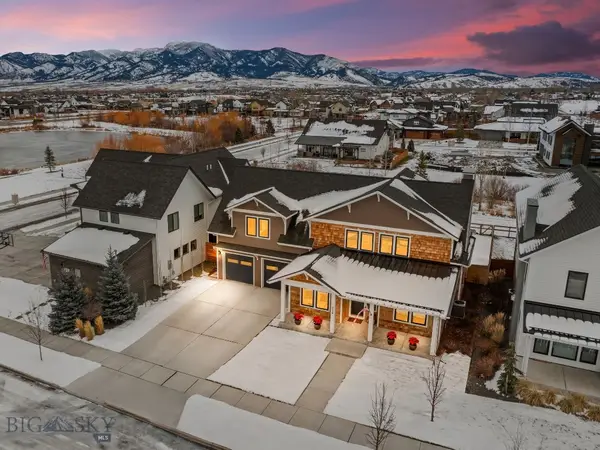 $1,499,000Active5 beds 3 baths3,332 sq. ft.
$1,499,000Active5 beds 3 baths3,332 sq. ft.978 Auger Lane, Bozeman, MT 59718
MLS# 407486Listed by: BIG SKY SOTHEBY'S - BOZEMAN 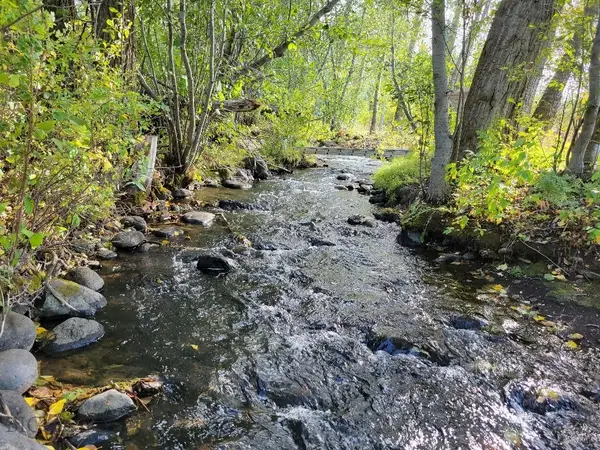 $459,900Active1 Acres
$459,900Active1 AcresLot 2 Hyalite Canyon Road, Bozeman, MT 59715
MLS# 404356Listed by: MONTANA LAND BUYER REALTY- New
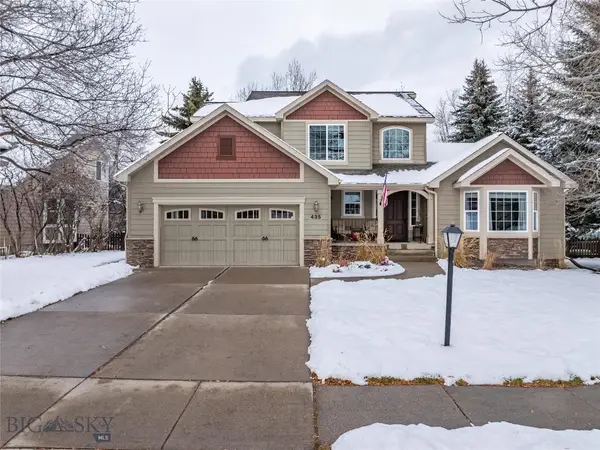 $1,250,000Active4 beds 4 baths4,077 sq. ft.
$1,250,000Active4 beds 4 baths4,077 sq. ft.435 Lexington, Bozeman, MT 59715
MLS# 407481Listed by: PUREWEST REAL ESTATE BOZEMAN - New
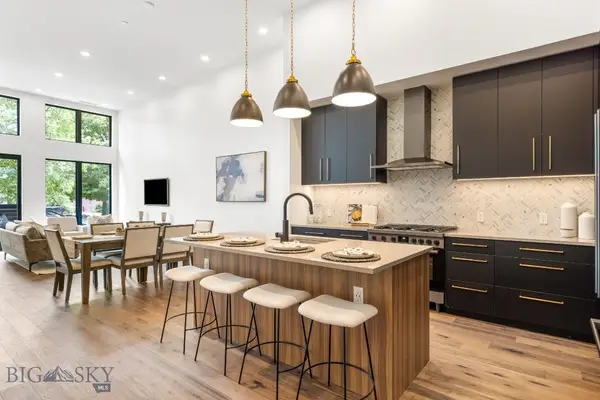 $799,000Active1 beds 1 baths1,101 sq. ft.
$799,000Active1 beds 1 baths1,101 sq. ft.315 N Tracy Avenue #107, Bozeman, MT 59715
MLS# 407491Listed by: THE AGENCY BOZEMAN - New
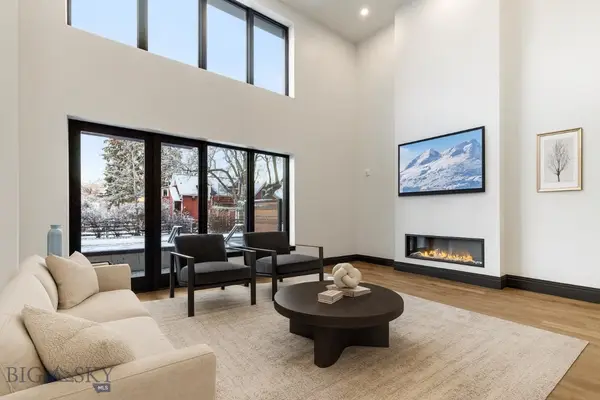 $1,900,000Active3 beds 4 baths3,397 sq. ft.
$1,900,000Active3 beds 4 baths3,397 sq. ft.315 N Tracy Avenue #102, Bozeman, MT 59715
MLS# 407493Listed by: THE AGENCY BOZEMAN - New
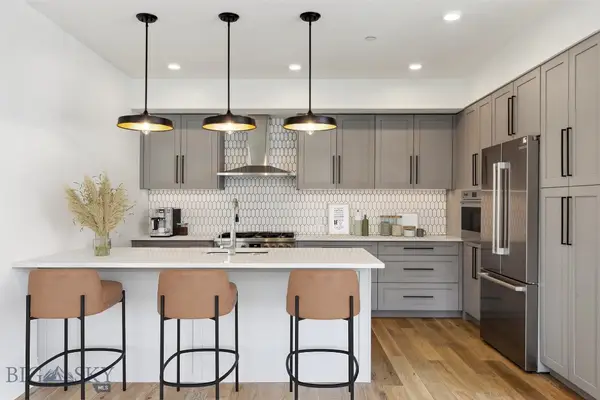 $1,050,000Active2 beds 2 baths1,439 sq. ft.
$1,050,000Active2 beds 2 baths1,439 sq. ft.315 N Tracy Avenue #308, Bozeman, MT 59715
MLS# 407494Listed by: THE AGENCY BOZEMAN - New
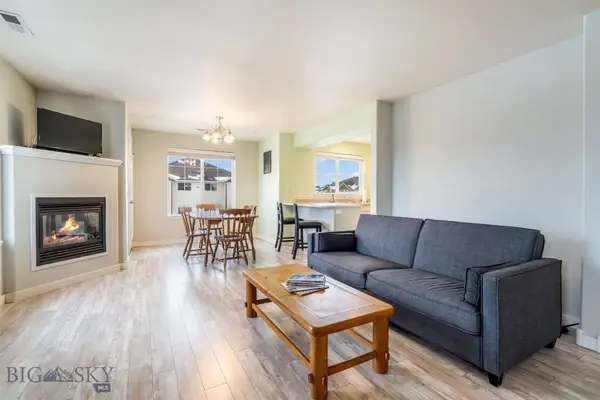 $370,000Active3 beds 2 baths1,328 sq. ft.
$370,000Active3 beds 2 baths1,328 sq. ft.1112 Longbow Lane #3F, Bozeman, MT 59718
MLS# 407478Listed by: HART REAL ESTATE - New
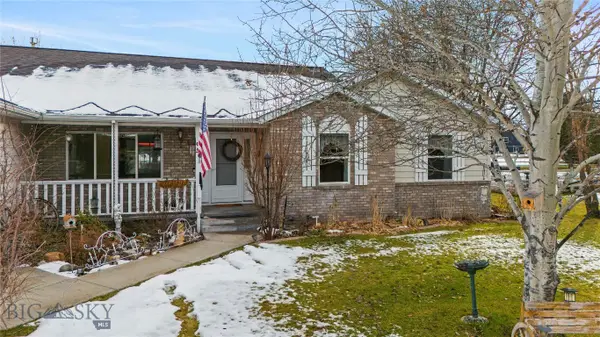 $820,000Active3 beds 3 baths2,552 sq. ft.
$820,000Active3 beds 3 baths2,552 sq. ft.56 Poplar Drive, Bozeman, MT 59718
MLS# 407184Listed by: KELLER WILLIAMS MONTANA REALTY - New
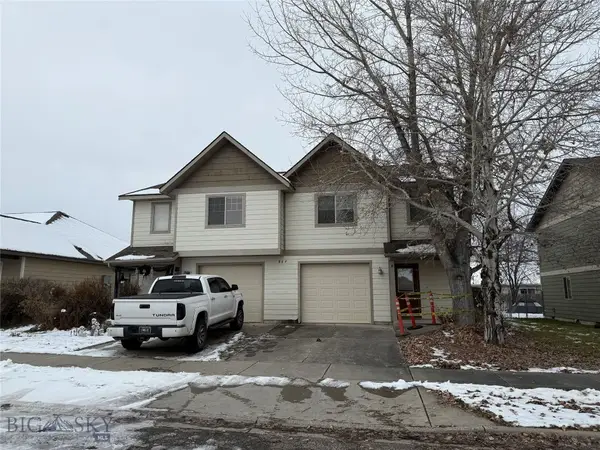 $839,000Active-- beds -- baths
$839,000Active-- beds -- baths867 Longbow Lane, Bozeman, MT 59718
MLS# 407455Listed by: BERKSHIRE HATHAWAY - BOZEMAN - New
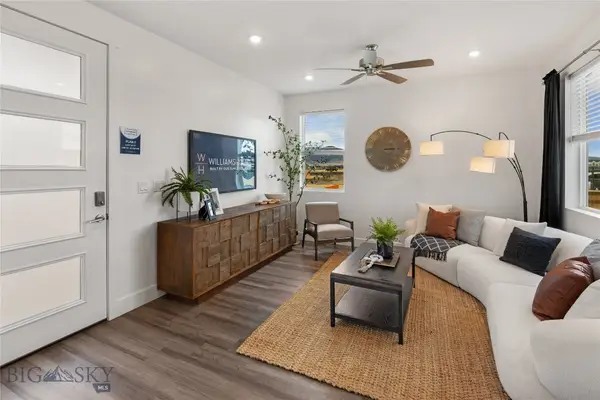 $573,000Active3 beds 3 baths1,827 sq. ft.
$573,000Active3 beds 3 baths1,827 sq. ft.4905 Harvest Parkway, Bozeman, MT 59718
MLS# 407321Listed by: COLDWELL BANKER COMMERCIAL GRE
