2516 Spring Creek Drive, Bozeman, MT 59715
Local realty services provided by:ERA Landmark Real Estate
2516 Spring Creek Drive,Bozeman, MT 59715
$3,250,000
- 4 Beds
- 3 Baths
- 4,591 sq. ft.
- Single family
- Active
Listed by: mike schlauch, valerie johnson
Office: purewest real estate bozeman
MLS#:405429
Source:MT_BZM
Price summary
- Price:$3,250,000
- Price per sq. ft.:$707.91
About this home
Welcome to Timeless Days.....Timeless Architecture.....Timeless Location. This one of a kind, iconic mid century modern home, designed by the renowned Bozeman architect Ozzie Berg in 1959, has been gracefully owned and cared for by the same family since 1972. Sited in an elevated position on a rare 1.2 acre lot on Spring Creek Drive, in the heart of our community, the home commands incredible views of Mount Ellis and the Bridger Mountains while sloping gradually down to Bozeman Creek meandering through the park like setting which borders Graf Park and our city trail system.
Cutting edge for its time in design, form, materials and structure the home features large expanses of floor to ceiling glass, tall clear span vaulted ceilings and dramatic cantilevered roof gables protecting the large wrap around deck. Ipe decking, cherry wood paneling and native eastern Montana stone are just a few of the materials showcased throughout a thoughtful and comfortable floorplan which flows easily from public to private spaces while incorporating lots of glass and ease of access to several exterior spaces, allowing the home to truly live outside in.
At over 4500 square foot of total living space, with a main level primary bedroom, office and laundry room, the home lives easily day to day on one level. The lower level is accessed down a beautiful open stairwell flanked by a two story stone wall and dramatic expanses of glass. The lower level incorporates three bedrooms, a bathroom, dry sauna and a large family/game room that walks out to an expansive patio.
A true art piece of architecture, the home and property, which has been loved and meticulously cared for throughout the years, awaits it next story and provenance.
Contact an agent
Home facts
- Year built:1960
- Listing ID #:405429
- Added:98 day(s) ago
- Updated:December 04, 2025 at 01:06 AM
Rooms and interior
- Bedrooms:4
- Total bathrooms:3
- Full bathrooms:1
- Half bathrooms:1
- Living area:4,591 sq. ft.
Heating and cooling
- Heating:Baseboard, Electric, Forced Air, Natural Gas
Structure and exterior
- Roof:Wood
- Year built:1960
- Building area:4,591 sq. ft.
- Lot area:1.21 Acres
Utilities
- Water:Water Available, Well
- Sewer:Sewer Available
Finances and disclosures
- Price:$3,250,000
- Price per sq. ft.:$707.91
- Tax amount:$10,386 (2024)
New listings near 2516 Spring Creek Drive
- New
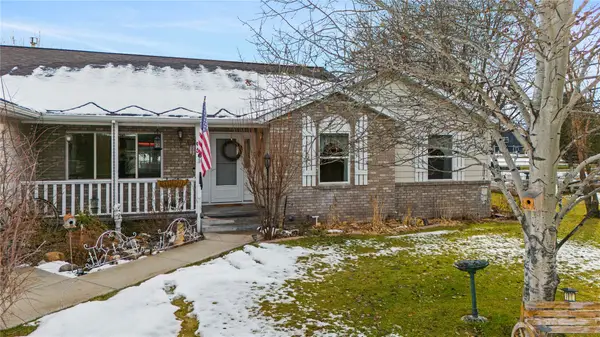 $820,000Active3 beds 3 baths2,552 sq. ft.
$820,000Active3 beds 3 baths2,552 sq. ft.56 Poplar Drive, Bozeman, MT 59718
MLS# 30061984Listed by: KELLER WILLIAMS MONTANA REALTY 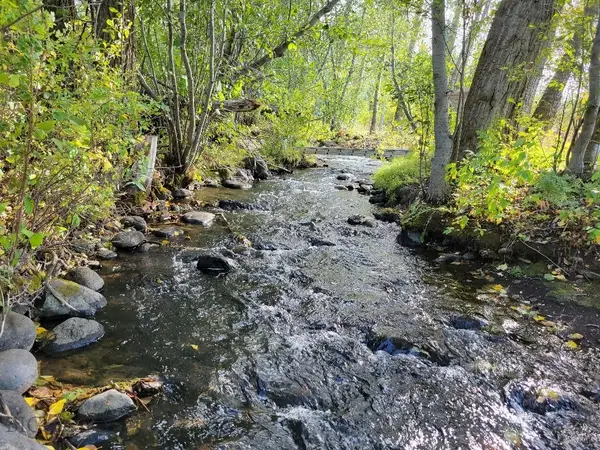 $459,900Active1 Acres
$459,900Active1 AcresLot 2 Hyalite Canyon Road, Bozeman, MT 59715
MLS# 404356Listed by: MONTANA LAND BUYER REALTY- New
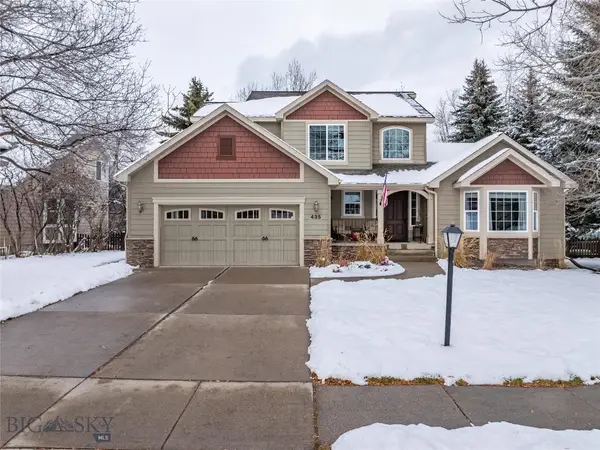 $1,250,000Active4 beds 4 baths4,077 sq. ft.
$1,250,000Active4 beds 4 baths4,077 sq. ft.435 Lexington, Bozeman, MT 59715
MLS# 407481Listed by: PUREWEST REAL ESTATE BOZEMAN - New
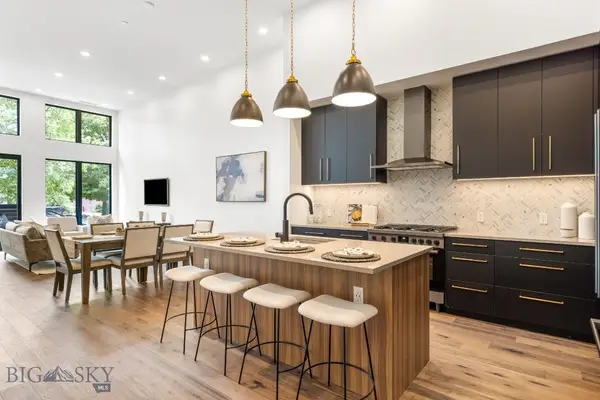 $799,000Active1 beds 1 baths1,101 sq. ft.
$799,000Active1 beds 1 baths1,101 sq. ft.315 N Tracy Avenue #107, Bozeman, MT 59715
MLS# 407491Listed by: THE AGENCY BOZEMAN - New
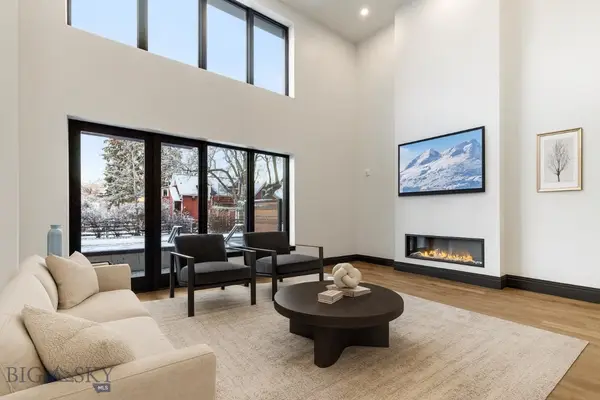 $1,900,000Active3 beds 4 baths3,397 sq. ft.
$1,900,000Active3 beds 4 baths3,397 sq. ft.315 N Tracy Avenue #102, Bozeman, MT 59715
MLS# 407493Listed by: THE AGENCY BOZEMAN - New
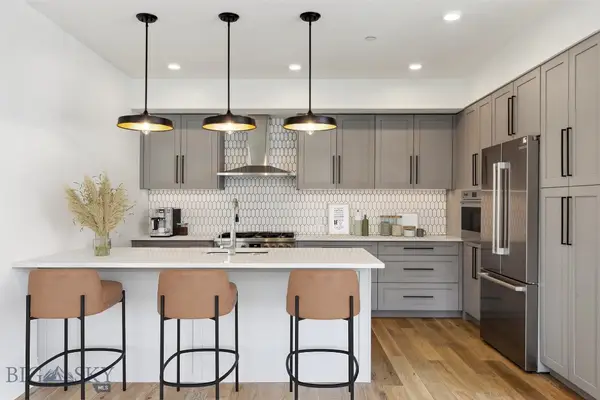 $1,050,000Active2 beds 2 baths1,439 sq. ft.
$1,050,000Active2 beds 2 baths1,439 sq. ft.315 N Tracy Avenue #308, Bozeman, MT 59715
MLS# 407494Listed by: THE AGENCY BOZEMAN - New
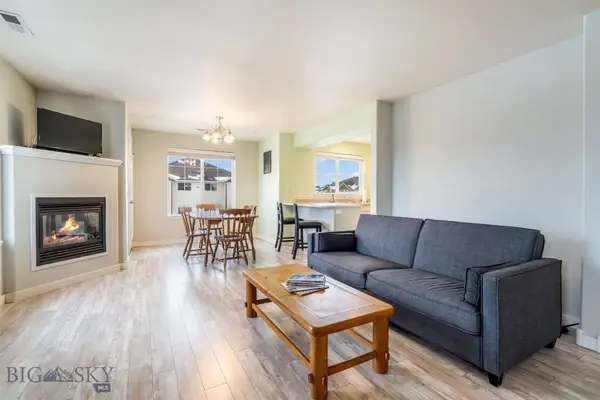 $370,000Active3 beds 2 baths1,328 sq. ft.
$370,000Active3 beds 2 baths1,328 sq. ft.1112 Longbow Lane #3F, Bozeman, MT 59718
MLS# 407478Listed by: HART REAL ESTATE - New
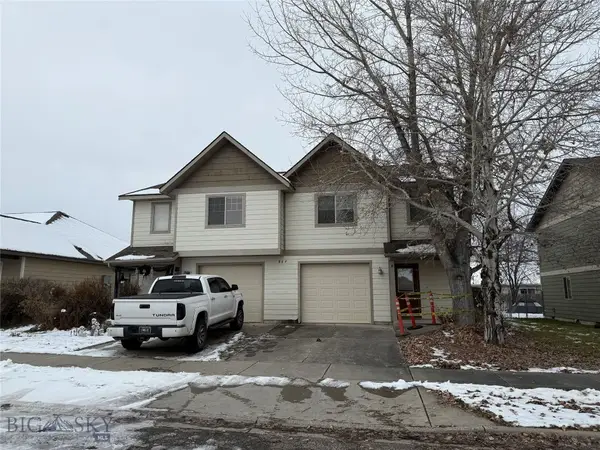 $839,000Active-- beds -- baths
$839,000Active-- beds -- baths867 Longbow Lane, Bozeman, MT 59718
MLS# 407455Listed by: BERKSHIRE HATHAWAY - BOZEMAN - New
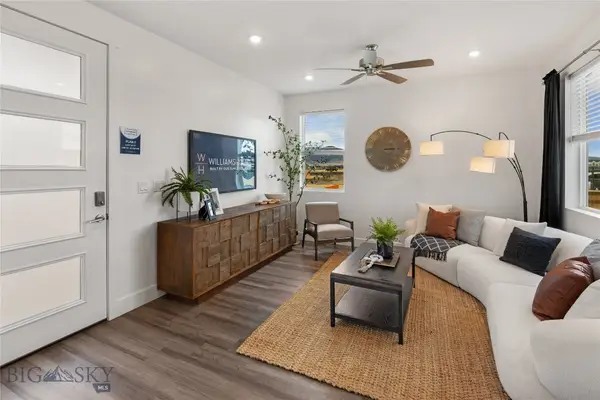 $573,000Active3 beds 3 baths1,827 sq. ft.
$573,000Active3 beds 3 baths1,827 sq. ft.4905 Harvest Parkway, Bozeman, MT 59718
MLS# 407321Listed by: COLDWELL BANKER COMMERCIAL GRE - New
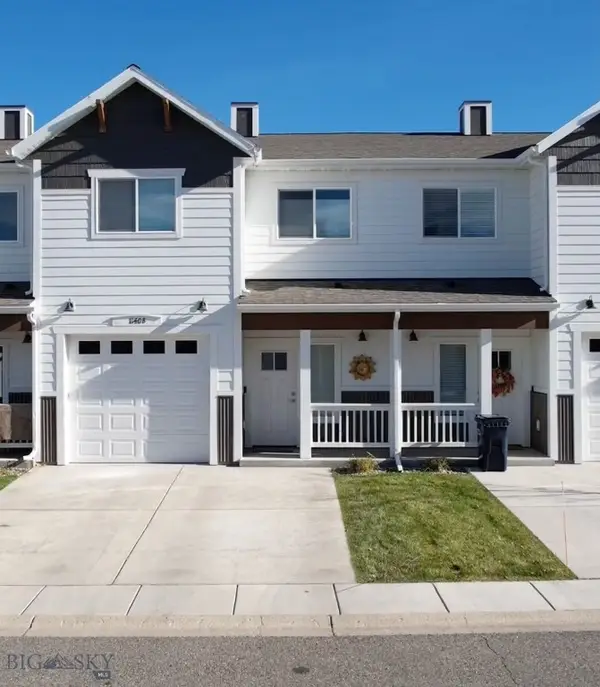 $515,000Active3 beds 3 baths1,569 sq. ft.
$515,000Active3 beds 3 baths1,569 sq. ft.1140 Baxter Creek #B, Bozeman, MT 59718
MLS# 407464Listed by: COLDWELL BANKER DISTINCTIVE PR
