26 Big Chief Trail, Bozeman, MT 59718
Local realty services provided by:ERA Lambros Real Estate
Listed by: katey b white, amber a stacy
Office: berkshire hathaway homeservices - butte
MLS#:30059805
Source:MT_NMAR
Price summary
- Price:$950,000
- Price per sq. ft.:$342.22
- Monthly HOA dues:$3.33
About this home
This beautiful home on 2.34 ac combines charm w comfort, & South Dry Creek flows right behind the house, making for unbeatable tranquility. You’ll be sure to notice the natural light flooding the main level & the serene views of both the manicured front lawn & the creek out back. The updated kitchen and newly added dining room overlook the creek. There is a spacious family room and a formal living room. The main-level primary suite is a private retreat with a large bath. A 2nd bedroom & two additional baths round out the main level. Downstairs, you’ll find a finished bonus area with an egress window and ¾ bath, plus easy access to the crawl space. Car lovers, hobbyists, and work-from-home buyers will love the oversized two-car garage and detached shop with a private office space. Outside you can sip your morning coffee on the covered front porch, unwind on the side patio, or enjoy the back deck with hot tub. The property’s setting is private, peaceful, and truly one of a kind.
Contact an agent
Home facts
- Year built:1982
- Listing ID #:30059805
- Added:58 day(s) ago
- Updated:November 26, 2025 at 01:57 AM
Rooms and interior
- Bedrooms:2
- Total bathrooms:4
- Full bathrooms:2
- Half bathrooms:1
- Living area:2,776 sq. ft.
Structure and exterior
- Year built:1982
- Building area:2,776 sq. ft.
- Lot area:2.34 Acres
Finances and disclosures
- Price:$950,000
- Price per sq. ft.:$342.22
- Tax amount:$4,545 (2024)
New listings near 26 Big Chief Trail
- New
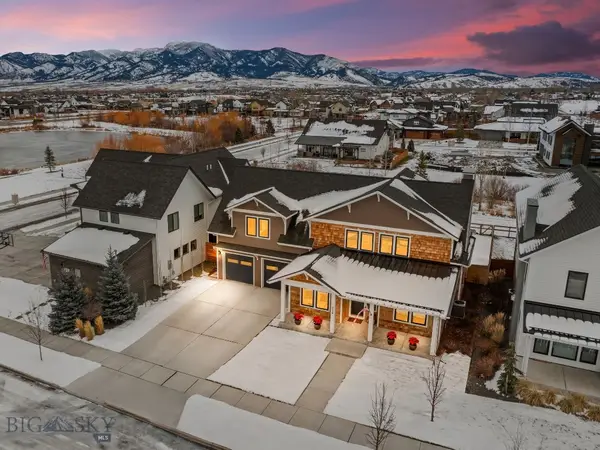 $1,499,000Active5 beds 3 baths3,332 sq. ft.
$1,499,000Active5 beds 3 baths3,332 sq. ft.978 Auger Lane, Bozeman, MT 59718
MLS# 407486Listed by: BIG SKY SOTHEBY'S - BOZEMAN 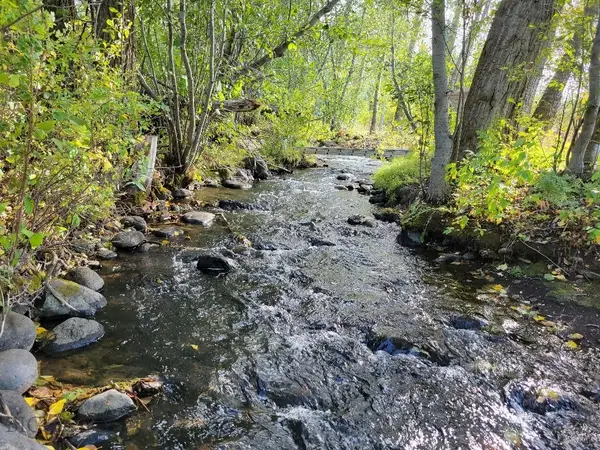 $459,900Active1 Acres
$459,900Active1 AcresLot 2 Hyalite Canyon Road, Bozeman, MT 59715
MLS# 404356Listed by: MONTANA LAND BUYER REALTY- New
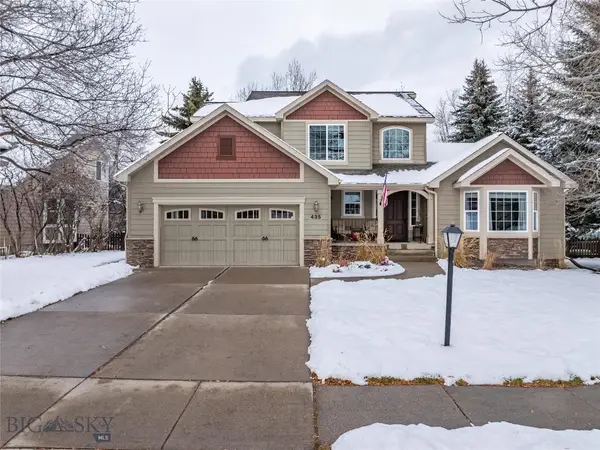 $1,250,000Active4 beds 4 baths4,077 sq. ft.
$1,250,000Active4 beds 4 baths4,077 sq. ft.435 Lexington, Bozeman, MT 59715
MLS# 407481Listed by: PUREWEST REAL ESTATE BOZEMAN - New
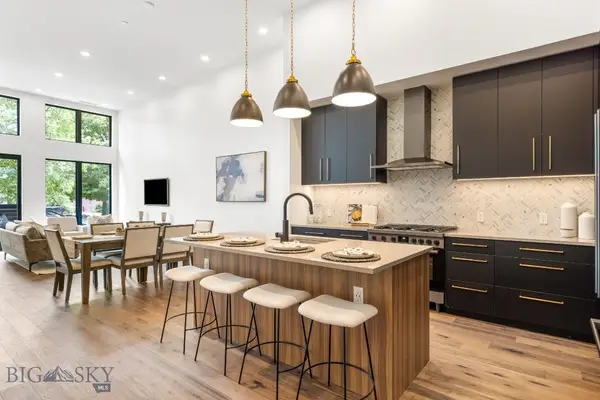 $799,000Active1 beds 1 baths1,101 sq. ft.
$799,000Active1 beds 1 baths1,101 sq. ft.315 N Tracy Avenue #107, Bozeman, MT 59715
MLS# 407491Listed by: THE AGENCY BOZEMAN - New
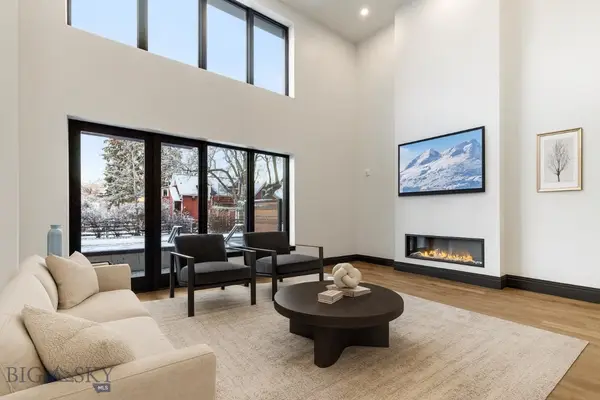 $1,900,000Active3 beds 4 baths3,397 sq. ft.
$1,900,000Active3 beds 4 baths3,397 sq. ft.315 N Tracy Avenue #102, Bozeman, MT 59715
MLS# 407493Listed by: THE AGENCY BOZEMAN - New
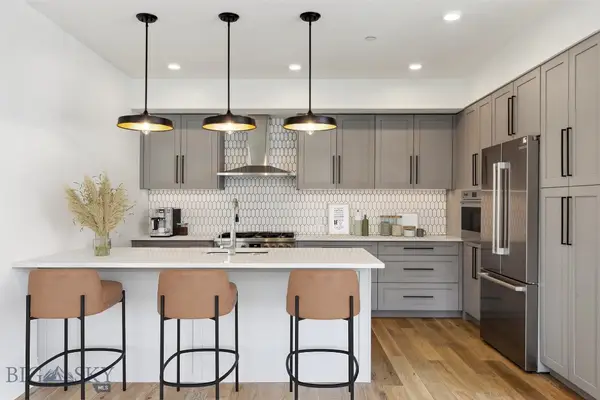 $1,050,000Active2 beds 2 baths1,439 sq. ft.
$1,050,000Active2 beds 2 baths1,439 sq. ft.315 N Tracy Avenue #308, Bozeman, MT 59715
MLS# 407494Listed by: THE AGENCY BOZEMAN - New
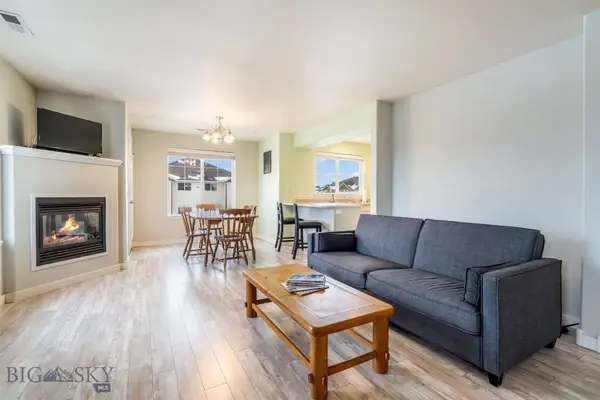 $370,000Active3 beds 2 baths1,328 sq. ft.
$370,000Active3 beds 2 baths1,328 sq. ft.1112 Longbow Lane #3F, Bozeman, MT 59718
MLS# 407478Listed by: HART REAL ESTATE - New
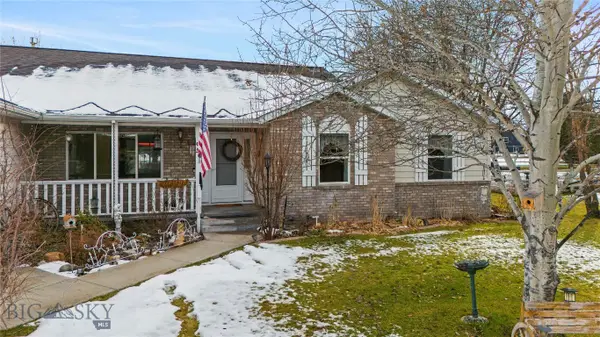 $820,000Active3 beds 3 baths2,552 sq. ft.
$820,000Active3 beds 3 baths2,552 sq. ft.56 Poplar Drive, Bozeman, MT 59718
MLS# 407184Listed by: KELLER WILLIAMS MONTANA REALTY - New
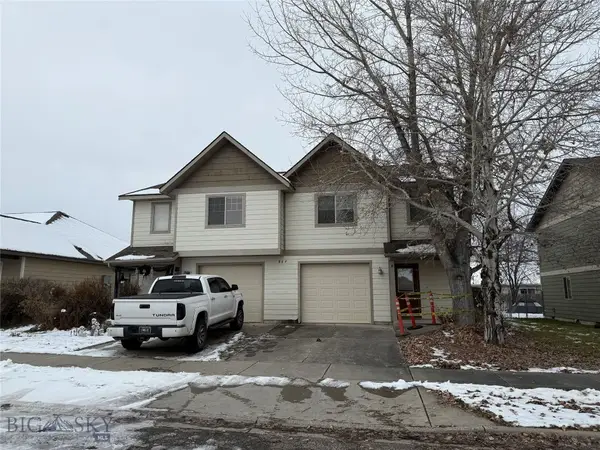 $839,000Active-- beds -- baths
$839,000Active-- beds -- baths867 Longbow Lane, Bozeman, MT 59718
MLS# 407455Listed by: BERKSHIRE HATHAWAY - BOZEMAN - New
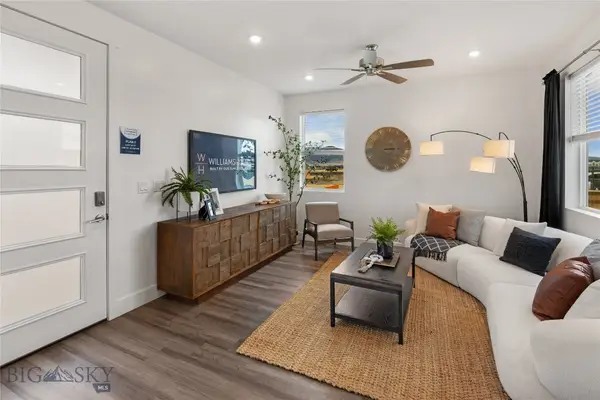 $573,000Active3 beds 3 baths1,827 sq. ft.
$573,000Active3 beds 3 baths1,827 sq. ft.4905 Harvest Parkway, Bozeman, MT 59718
MLS# 407321Listed by: COLDWELL BANKER COMMERCIAL GRE
