2600 S 11th, Bozeman, MT 59715
Local realty services provided by:ERA Landmark Real Estate
2600 S 11th,Bozeman, MT 59715
$835,000
- 3 Beds
- 3 Baths
- 1,720 sq. ft.
- Single family
- Active
Listed by: graham miles, ashley keller
Office: outlaw realty
MLS#:402708
Source:MT_BZM
Price summary
- Price:$835,000
- Price per sq. ft.:$485.47
- Monthly HOA dues:$16.67
About this home
The Bannack floor plan at Allison Neighborhood brings together smart design, timeless finishes, and everyday functionality in the heart of Bozeman’s south side. Located in the new Allison Neighborhood—just minutes from downtown and within walking distance to Montana State University, top-rated schools, and local trails—this 1,720± square foot home offers a well-balanced layout for comfortable living.
Built by E.G. Construction, a trusted local builder with over 20 years of experience, the Bannack features a spacious open-concept main level with a beautifully finished wrap-around kitchen, sleek cabinetry, and a walk-in pantry—perfect for home chefs and entertainers alike. The focal point of the living area is a fireplace wall with vertical cladding that adds warmth and modern charm.
Upstairs, you'll find three generously sized bedrooms, including a serene primary suite, along with two full bathrooms and unique architectural details like angled windows in the secondary bedrooms. An expansive deck extends your living space outdoors, creating the perfect spot to relax and take in the surrounding views.
With construction underway, buyers still have the opportunity to select finishes and make this home their own. The Bannack combines form and function in a thoughtfully crafted home nestled in one of Bozeman’s most desirable neighborhoods.
Contact an agent
Home facts
- Year built:2025
- Listing ID #:402708
- Added:254 day(s) ago
- Updated:February 16, 2026 at 04:00 PM
Rooms and interior
- Bedrooms:3
- Total bathrooms:3
- Full bathrooms:2
- Half bathrooms:1
- Living area:1,720 sq. ft.
Heating and cooling
- Cooling:Ceiling Fans
- Heating:Forced Air, Natural Gas
Structure and exterior
- Year built:2025
- Building area:1,720 sq. ft.
- Lot area:0.1 Acres
Utilities
- Water:Water Available
- Sewer:Sewer Available
Finances and disclosures
- Price:$835,000
- Price per sq. ft.:$485.47
- Tax amount:$1,041 (2024)
New listings near 2600 S 11th
- New
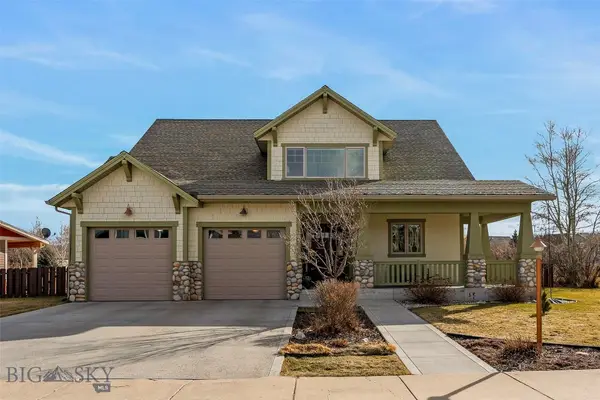 $845,000Active5 beds 3 baths2,591 sq. ft.
$845,000Active5 beds 3 baths2,591 sq. ft.234 Annie Glade Drive, Bozeman, MT 59718
MLS# 408383Listed by: BOZEMAN BROKERS - New
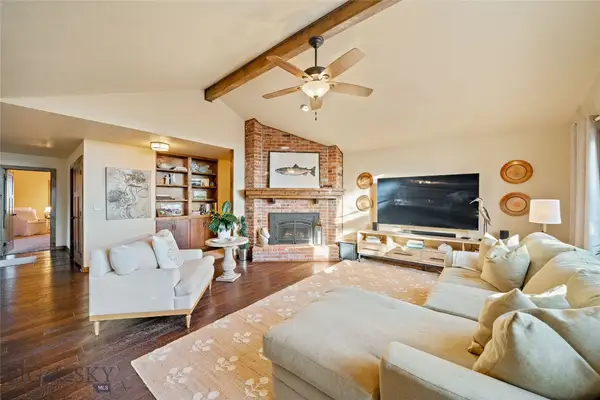 $899,000Active3 beds 2 baths1,933 sq. ft.
$899,000Active3 beds 2 baths1,933 sq. ft.1757 Highland Boulevard #14, Bozeman, MT 59715
MLS# 408570Listed by: REAL BROKER - New
 $79,000Active3 beds 2 baths896 sq. ft.
$79,000Active3 beds 2 baths896 sq. ft.113 Percival Path, Bozeman, MT 59718
MLS# 30065346Listed by: HOMESMART REALTY PARTNERS - New
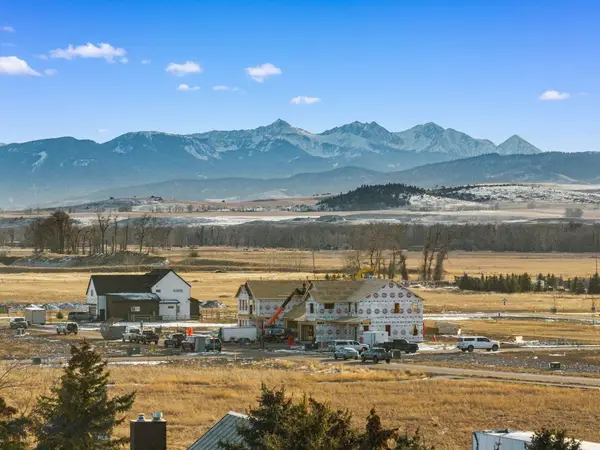 $299,000Active0.47 Acres
$299,000Active0.47 AcresLot 2 Crossbill Road, Bozeman, MT 59718
MLS# 408658Listed by: COLDWELL BANKER DISTINCTIVE PR - New
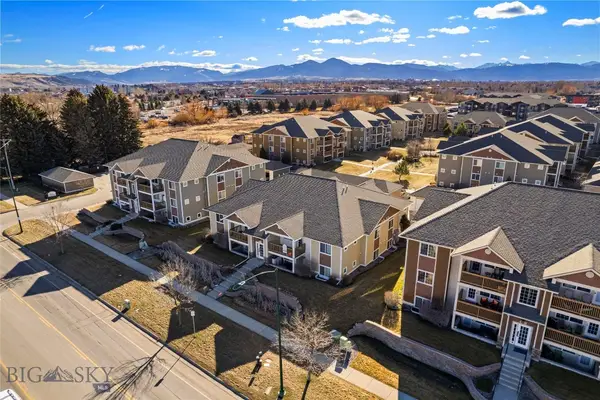 $339,000Active2 beds 2 baths970 sq. ft.
$339,000Active2 beds 2 baths970 sq. ft.2240 Baxter Lane #7, Bozeman, MT 59718
MLS# 408370Listed by: RE/MAX LEGACY - New
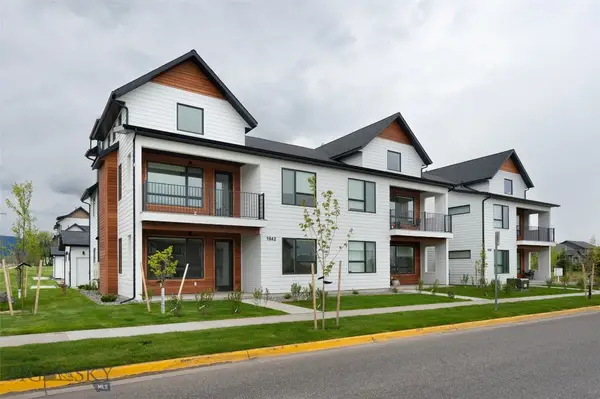 Listed by ERA$450,000Active2 beds 2 baths1,195 sq. ft.
Listed by ERA$450,000Active2 beds 2 baths1,195 sq. ft.1942 Southbridge Drive #C, Bozeman, MT 59718
MLS# 408615Listed by: ERA LANDMARK REAL ESTATE 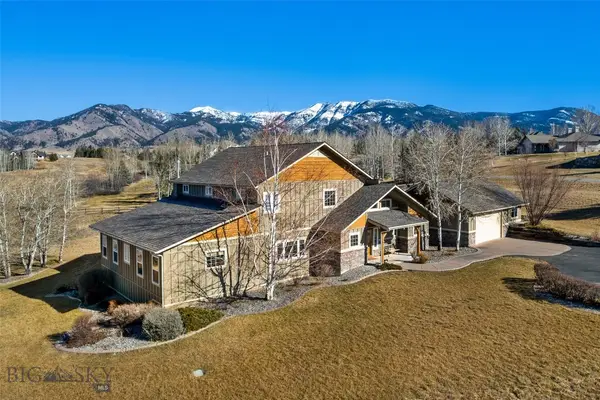 $1,390,000Pending3 beds 3 baths3,550 sq. ft.
$1,390,000Pending3 beds 3 baths3,550 sq. ft.291 Evening Star Lane, Bozeman, MT 59715
MLS# 408390Listed by: BOZEMAN BROKERS- New
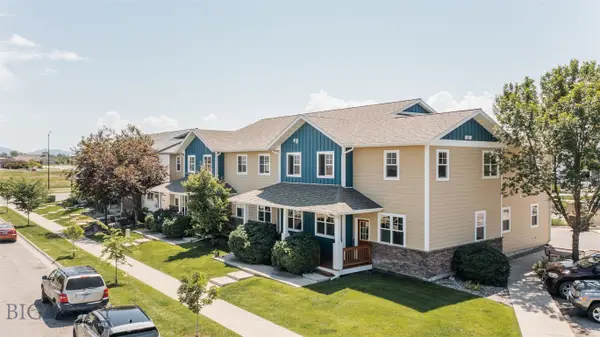 $460,000Active3 beds 3 baths1,480 sq. ft.
$460,000Active3 beds 3 baths1,480 sq. ft.4320 Glenwood Drive #D, Bozeman, MT 59718
MLS# 404836Listed by: AMERIMONT REAL ESTATE - New
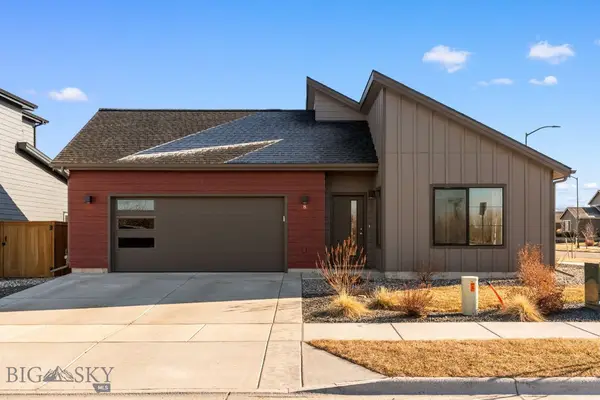 $640,000Active3 beds 2 baths1,487 sq. ft.
$640,000Active3 beds 2 baths1,487 sq. ft.8 N Eldorado Avenue, Bozeman, MT 59718
MLS# 407913Listed by: BERKSHIRE HATHAWAY - BOZEMAN 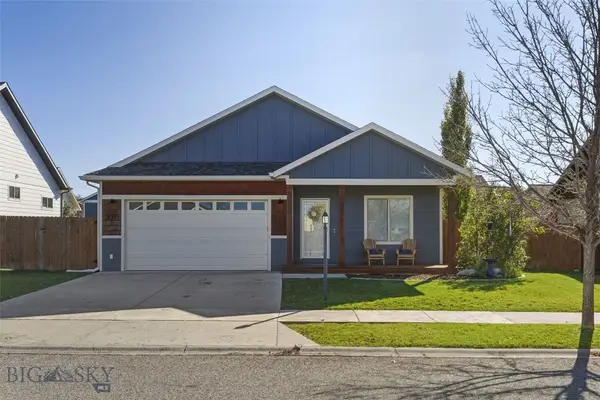 Listed by ERA$599,000Pending3 beds 2 baths1,606 sq. ft.
Listed by ERA$599,000Pending3 beds 2 baths1,606 sq. ft.331 Shelter Grove Circle, Bozeman, MT 59718
MLS# 408325Listed by: ERA LANDMARK REAL ESTATE

