2603 Fremont Street, Bozeman, MT 59718
Local realty services provided by:ERA Landmark Real Estate
Listed by: kari francisco
Office: engel & volkers - bozeman
MLS#:406439
Source:MT_BZM
Price summary
- Price:$885,300
- Price per sq. ft.:$512.92
- Monthly HOA dues:$350
About this home
Fremont Square Condominiums is a new Live Work Condo complex off Jackrabbit and E Valley Center. The Fremont Flex Plan is built for versatility—where workspace and living space come together in one smart design. The main level offers over 1,400 square feet of open commercial space with 15-foot ceilings and 14-foot overhead doors on both ends, creating a true pull-through garage perfect for light industrial use, toy or car collection storage, or a small business operation. Durable finishes and a clean, open layout make it easy to customize for your needs.
A private entrance leads upstairs to a modern two-bedroom, two-bath residence with an open kitchen, bright living area, and contemporary finishes throughout. Each unit includes upstairs balcony, expansive views, and thoughtful design that balances function and Montana style.
Located within Fremont Square—Bozeman’s newest live/work community along Jackrabbit Lane—the Fremont Flex offers prime visibility, quick access to I-90 and Big Sky, and the freedom to live and work on your own terms.
Contact an agent
Home facts
- Year built:2026
- Listing ID #:406439
- Added:97 day(s) ago
- Updated:February 16, 2026 at 04:00 PM
Rooms and interior
- Bedrooms:2
- Total bathrooms:3
- Full bathrooms:2
- Half bathrooms:1
- Living area:1,726 sq. ft.
Heating and cooling
- Heating:Natural Gas
Structure and exterior
- Roof:Asphalt
- Year built:2026
- Building area:1,726 sq. ft.
Utilities
- Water:Water Available
Finances and disclosures
- Price:$885,300
- Price per sq. ft.:$512.92
New listings near 2603 Fremont Street
- New
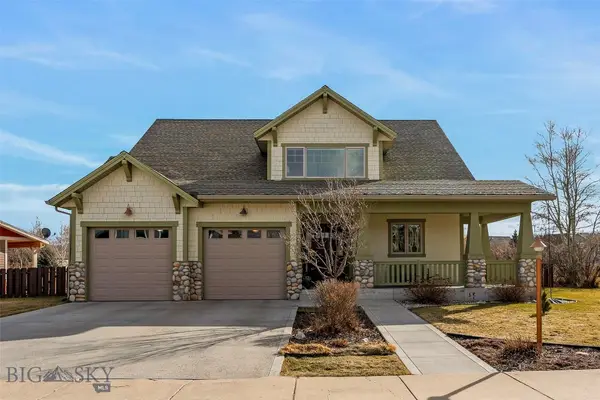 $845,000Active5 beds 3 baths2,591 sq. ft.
$845,000Active5 beds 3 baths2,591 sq. ft.234 Annie Glade Drive, Bozeman, MT 59718
MLS# 408383Listed by: BOZEMAN BROKERS - New
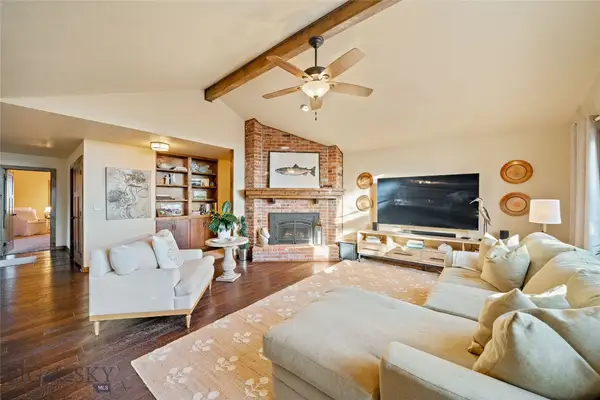 $899,000Active3 beds 2 baths1,933 sq. ft.
$899,000Active3 beds 2 baths1,933 sq. ft.1757 Highland Boulevard #14, Bozeman, MT 59715
MLS# 408570Listed by: REAL BROKER - New
 $79,000Active3 beds 2 baths896 sq. ft.
$79,000Active3 beds 2 baths896 sq. ft.113 Percival Path, Bozeman, MT 59718
MLS# 30065346Listed by: HOMESMART REALTY PARTNERS - New
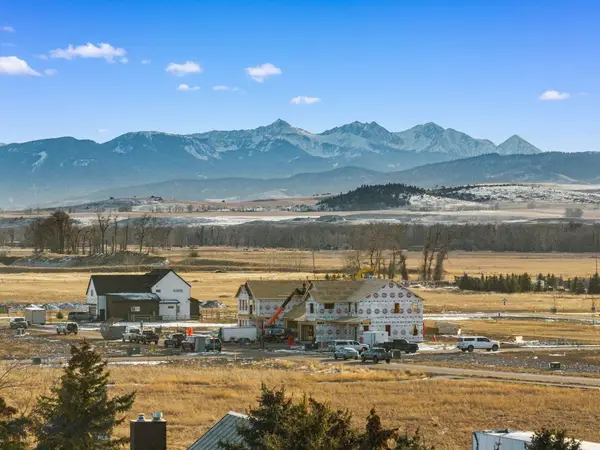 $299,000Active0.47 Acres
$299,000Active0.47 AcresLot 2 Crossbill Road, Bozeman, MT 59718
MLS# 408658Listed by: COLDWELL BANKER DISTINCTIVE PR - New
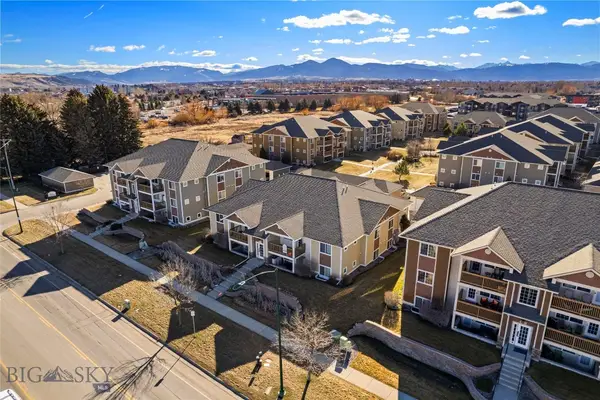 $339,000Active2 beds 2 baths970 sq. ft.
$339,000Active2 beds 2 baths970 sq. ft.2240 Baxter Lane #7, Bozeman, MT 59718
MLS# 408370Listed by: RE/MAX LEGACY - New
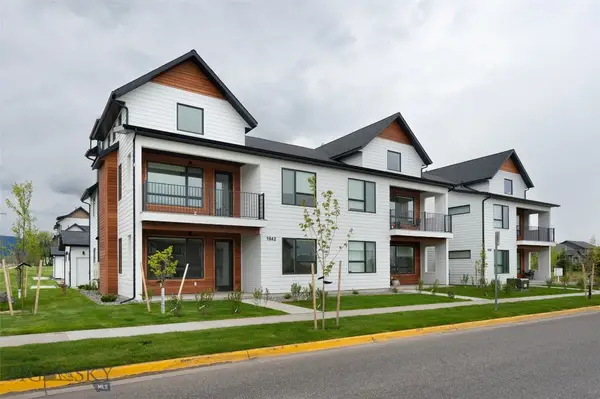 Listed by ERA$450,000Active2 beds 2 baths1,195 sq. ft.
Listed by ERA$450,000Active2 beds 2 baths1,195 sq. ft.1942 Southbridge Drive #C, Bozeman, MT 59718
MLS# 408615Listed by: ERA LANDMARK REAL ESTATE 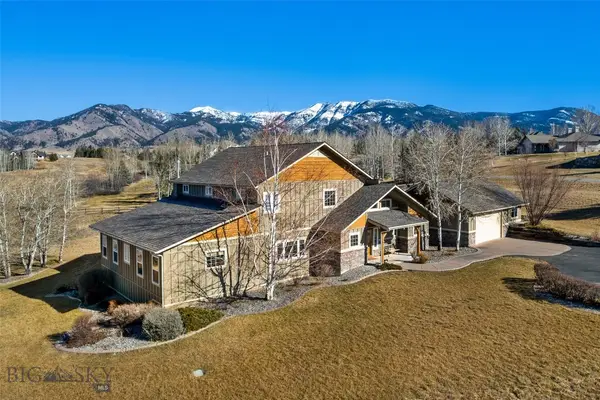 $1,390,000Pending3 beds 3 baths3,550 sq. ft.
$1,390,000Pending3 beds 3 baths3,550 sq. ft.291 Evening Star Lane, Bozeman, MT 59715
MLS# 408390Listed by: BOZEMAN BROKERS- New
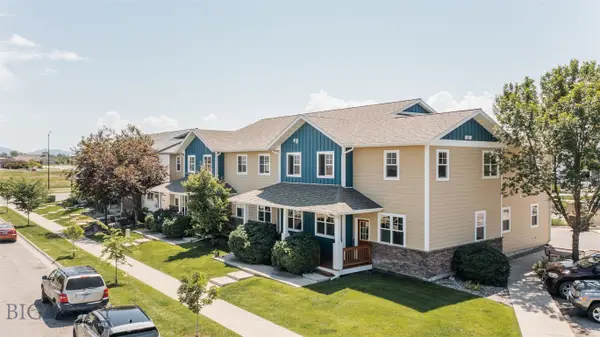 $460,000Active3 beds 3 baths1,480 sq. ft.
$460,000Active3 beds 3 baths1,480 sq. ft.4320 Glenwood Drive #D, Bozeman, MT 59718
MLS# 404836Listed by: AMERIMONT REAL ESTATE - New
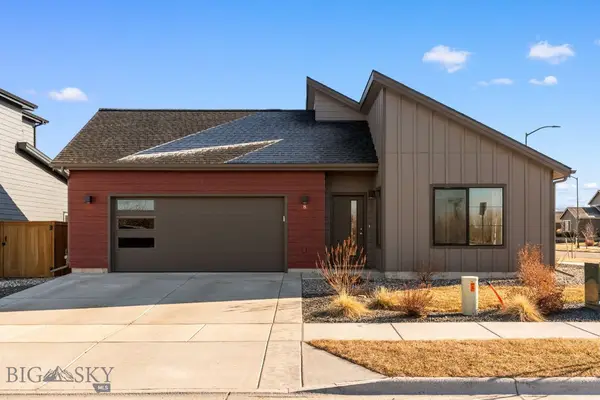 $640,000Active3 beds 2 baths1,487 sq. ft.
$640,000Active3 beds 2 baths1,487 sq. ft.8 N Eldorado Avenue, Bozeman, MT 59718
MLS# 407913Listed by: BERKSHIRE HATHAWAY - BOZEMAN 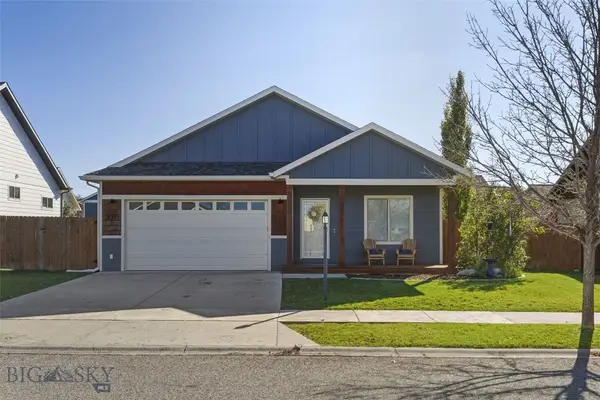 Listed by ERA$599,000Pending3 beds 2 baths1,606 sq. ft.
Listed by ERA$599,000Pending3 beds 2 baths1,606 sq. ft.331 Shelter Grove Circle, Bozeman, MT 59718
MLS# 408325Listed by: ERA LANDMARK REAL ESTATE

