2720 Sartain Street #202B, Bozeman, MT 59718
Local realty services provided by:ERA Landmark Real Estate
2720 Sartain Street #202B,Bozeman, MT 59718
$424,900
- 2 Beds
- 3 Baths
- 1,272 sq. ft.
- Condominium
- Active
Listed by: pollyanna snyder
Office: engel & volkers - bozeman
MLS#:404841
Source:MT_BZM
Price summary
- Price:$424,900
- Price per sq. ft.:$334.04
- Monthly HOA dues:$250
About this home
Sandhill Condominiums | Modern Comfort & Corner-Unit Views with a $5,000 seller to buyer credit at closing. This stylish 2-bedroom, 2.5-bath Sandhill Condominium in Bozeman blends contemporary finishes with thoughtful design. The kitchen features granite countertops, soft-close cabinetry, stainless steel appliances, a spacious island, and a pantry, complemented by a dedicated office space. Both bedrooms are corner units, offering abundant natural light, beautiful views, private en suite baths, and walk-in closets. A separate half bath serves guests. Located on the second floor, the home is bright and inviting, with two oversized sliding glass doors opening to a covered balcony. Central A/C ensures year-round comfort, covered parking adds convenience, and the sought-after location places you just minutes from Bozeman’s dining, shopping, and outdoor recreation. A residence that balances style, functionality, and convenience—ready to enjoy. From here, you’re just minutes from Bozeman’s best dining, boutique shopping, and outdoor adventures—from hiking trails to ski slopes. Whether this is a full-time residence, 2nd home while visiting Bozeman, or a weekend vacation home -- all the features, amenities and views make this cozy property comfortable and ready for immediate move-in.
Contact an agent
Home facts
- Year built:2019
- Listing ID #:404841
- Added:125 day(s) ago
- Updated:December 18, 2025 at 04:18 PM
Rooms and interior
- Bedrooms:2
- Total bathrooms:3
- Full bathrooms:2
- Half bathrooms:1
- Living area:1,272 sq. ft.
Heating and cooling
- Cooling:Central Air
- Heating:Forced Air, Natural Gas
Structure and exterior
- Roof:Rolled Hot Mop
- Year built:2019
- Building area:1,272 sq. ft.
Utilities
- Water:Water Available
- Sewer:Sewer Available
Finances and disclosures
- Price:$424,900
- Price per sq. ft.:$334.04
- Tax amount:$3,036 (2024)
New listings near 2720 Sartain Street #202B
- New
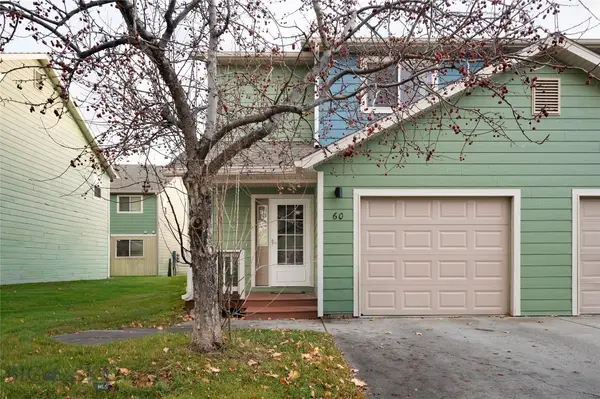 $389,000Active3 beds 3 baths1,396 sq. ft.
$389,000Active3 beds 3 baths1,396 sq. ft.515 Michael Grove Avenue #60, Bozeman, MT 59718
MLS# 407593Listed by: ENGEL & VOLKERS - BIG SKY - New
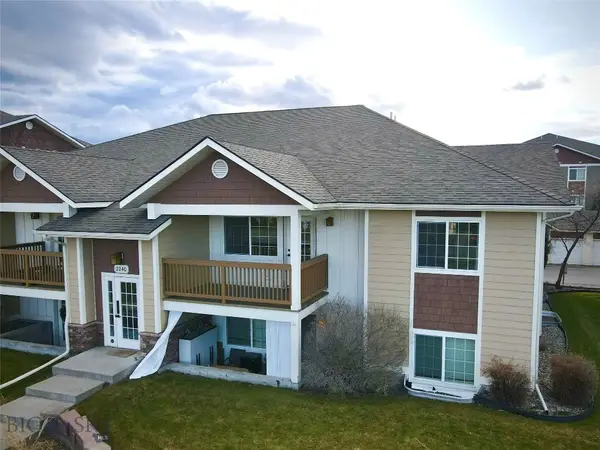 $350,000Active2 beds 2 baths970 sq. ft.
$350,000Active2 beds 2 baths970 sq. ft.2240 Baxter Lane #B6, Bozeman, MT 59718
MLS# 407582Listed by: NEXTHOME DESTINATION - New
 $325,000Active2 beds 2 baths936 sq. ft.
$325,000Active2 beds 2 baths936 sq. ft.3409 Fallon Street #2C, Bozeman, MT 59718
MLS# 407609Listed by: KELLER WILLIAMS MONTANA REALTY - New
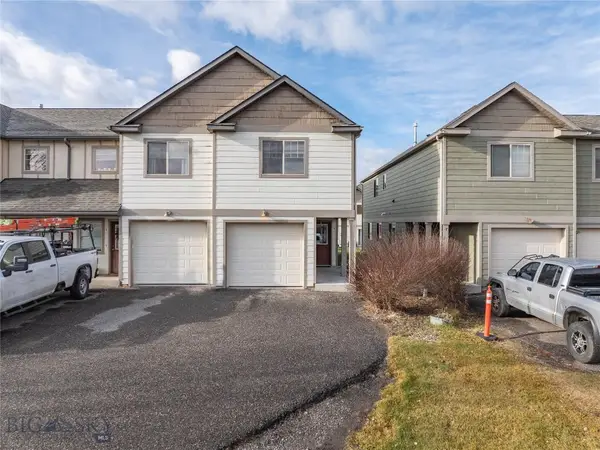 $395,000Active3 beds 3 baths1,552 sq. ft.
$395,000Active3 beds 3 baths1,552 sq. ft.935 Forestglen Drive #D, Bozeman, MT 59718
MLS# 407605Listed by: KNOFF GROUP REAL ESTATE - Open Sat, 11am to 1pmNew
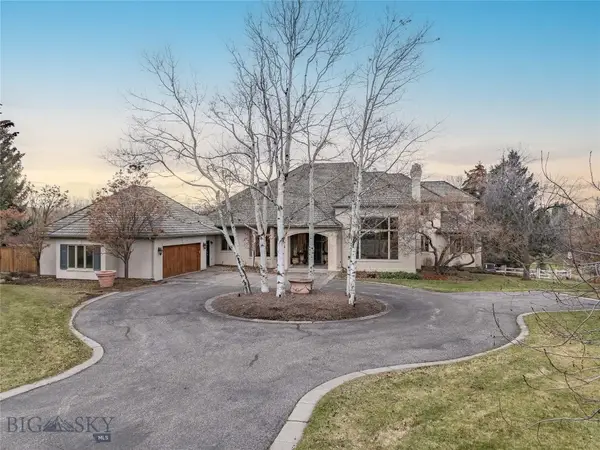 $2,595,000Active4 beds 5 baths8,994 sq. ft.
$2,595,000Active4 beds 5 baths8,994 sq. ft.41 Hitching Post Road #B, Bozeman, MT 59715
MLS# 407587Listed by: ENGEL & VOLKERS - BOZEMAN - New
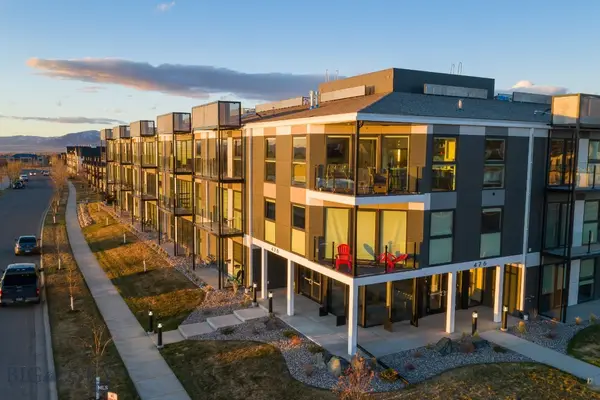 $318,000Active1 beds 1 baths609 sq. ft.
$318,000Active1 beds 1 baths609 sq. ft.476 Enterprise Boulevard #121, Bozeman, MT 59718
MLS# 407597Listed by: ENGEL & VOLKERS - BOZEMAN - New
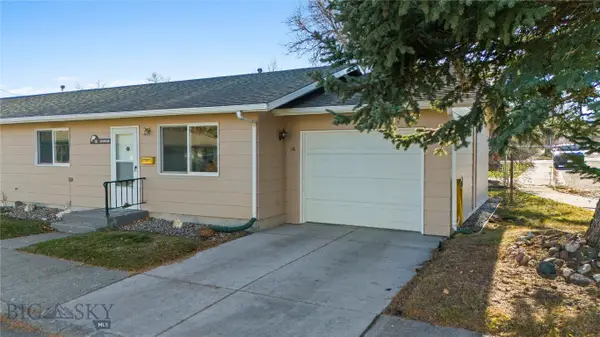 $307,000Active2 beds 1 baths784 sq. ft.
$307,000Active2 beds 1 baths784 sq. ft.1120 W Babcock Street #16, Bozeman, MT 59715
MLS# 407466Listed by: BOZEMAN BROKERS - New
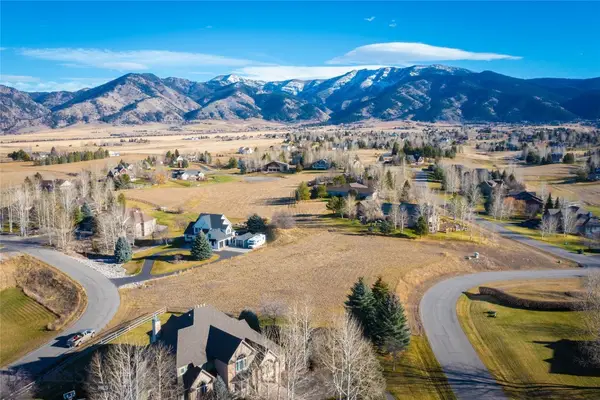 $545,000Active1.07 Acres
$545,000Active1.07 AcresLot 26 Little Wolf Road, Bozeman, MT 59715
MLS# 407585Listed by: KELLER WILLIAMS MONTANA REALTY 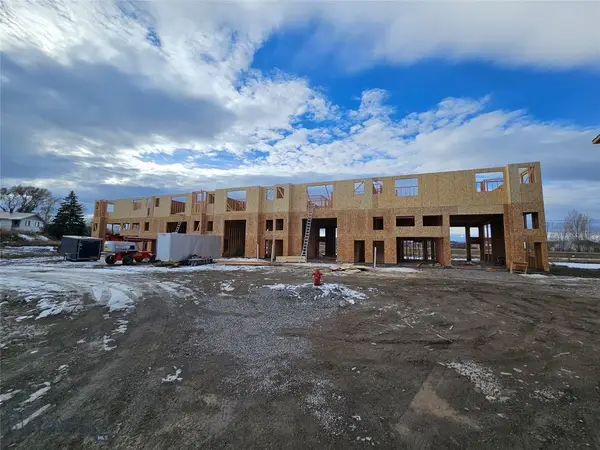 $898,500Pending2 beds 3 baths1,749 sq. ft.
$898,500Pending2 beds 3 baths1,749 sq. ft.2505 Fremont Street, Bozeman, MT 59718
MLS# 406878Listed by: ENGEL & VOLKERS - BOZEMAN- New
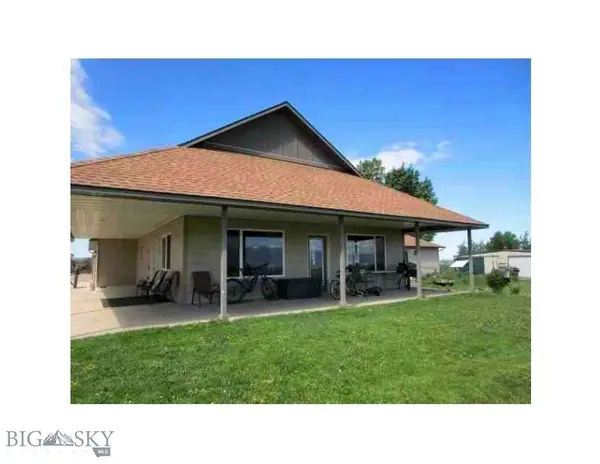 $1,075,000Active4 beds 3 baths2,762 sq. ft.
$1,075,000Active4 beds 3 baths2,762 sq. ft.2426 Harper Puckett, Bozeman, MT 59718
MLS# 407579Listed by: CORTNEY ANDERSEN REAL ESTATE
