2944 Warbler Way #A, Bozeman, MT 59718
Local realty services provided by:ERA Landmark Real Estate
2944 Warbler Way #A,Bozeman, MT 59718
$455,000
- 3 Beds
- 3 Baths
- 1,560 sq. ft.
- Condominium
- Pending
Listed by: dave kuck
Office: bozeman real estate group
MLS#:405152
Source:MT_BZM
Price summary
- Price:$455,000
- Price per sq. ft.:$291.67
- Monthly HOA dues:$300
About this home
Location, location, location! Solid condo in Cattail Creek just steps away from shopping, parks, and a great brewery. Set in a quiet complex on Bozeman's NW corner, this property has a lot to offer. An attractive exterior gives a great first impression. As does the two-story family room that greets you as you enter with its raised gas fireplace with wood mantle and abundant windows filling the space with natural light. An entryway closet and half bath with updated vanity just off this space are convenient and handy. Just off the kitchen, the dining area offers ample space to gather for a meal. Just off the dining area and kitchen you'll find the patio. The kitchen is good sized, features maple cabinetry and newer stainless appliances. A great southern view towards the Gallatin range fills your view at the kitchen sink. A laundry room completes the main floor plan. You'll find more to love in the upper level, starting with the well sized loft. This looks out over the main floor family room and can make a great workout area, second entertaining space, or a nice office area. A small built-in offers more storage options. The master bedroom is good sized without wasting space. It boasts a walk-in closet and full bath with double vanity. Two additional bedrooms and a 3/4 bath complete the upper level. The garage is fairly deep and has great storage options. Other highlights include some great nooks and ledges for your collectibles, ceiling fan, and more. Just a few hundred feet from your front door is an access point for the Cattail Creek linear park with nice trails and green space. Convenient to both the airport and downtown, this spot is tough to beat. There's a lot to like here, so come home to Warbler Way today!
Contact an agent
Home facts
- Year built:2005
- Listing ID #:405152
- Added:160 day(s) ago
- Updated:February 10, 2026 at 08:36 AM
Rooms and interior
- Bedrooms:3
- Total bathrooms:3
- Full bathrooms:1
- Half bathrooms:1
- Living area:1,560 sq. ft.
Heating and cooling
- Cooling:Ceiling Fans
- Heating:Forced Air, Natural Gas
Structure and exterior
- Roof:Asphalt, Shingle
- Year built:2005
- Building area:1,560 sq. ft.
Utilities
- Water:Water Available
- Sewer:Sewer Available
Finances and disclosures
- Price:$455,000
- Price per sq. ft.:$291.67
- Tax amount:$3,280 (2024)
New listings near 2944 Warbler Way #A
- New
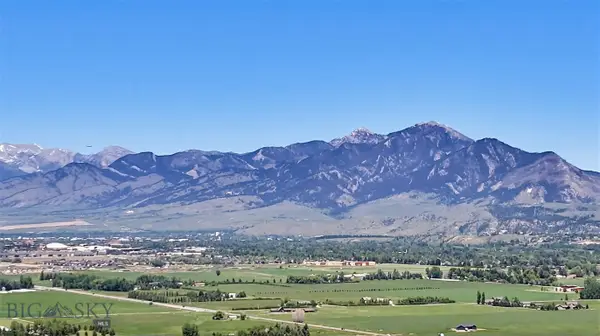 $600,000Active1.57 Acres
$600,000Active1.57 AcresLot 2 Mollys Way, Bozeman, MT 59718
MLS# 408577Listed by: COLDWELL BANKER DISTINCTIVE PR - New
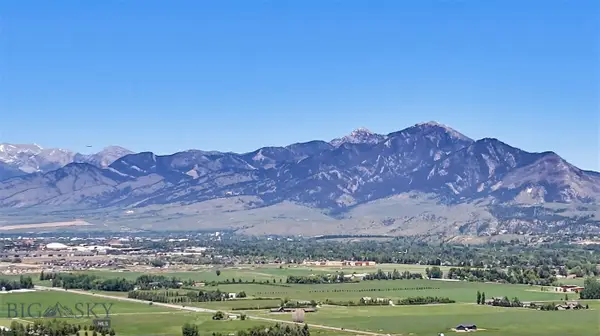 $600,000Active1.11 Acres
$600,000Active1.11 AcresLot 22 Nash Road, Bozeman, MT 59718
MLS# 408578Listed by: COLDWELL BANKER DISTINCTIVE PR - New
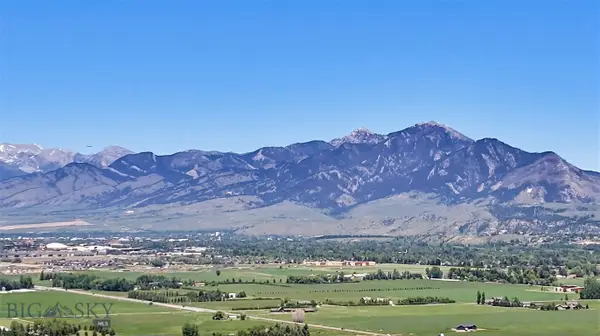 $645,000Active1.04 Acres
$645,000Active1.04 AcresLot 29 Hartshorn Road, Bozeman, MT 59718
MLS# 408580Listed by: COLDWELL BANKER DISTINCTIVE PR - New
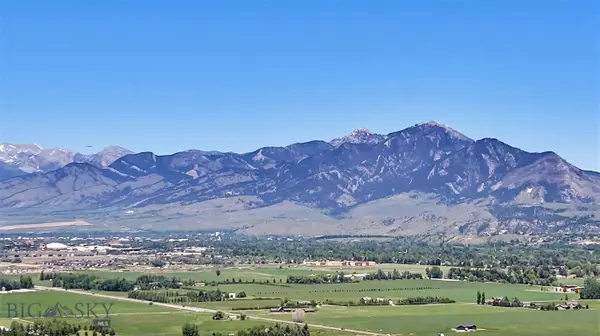 $650,000Active1.23 Acres
$650,000Active1.23 AcresLot 35 Cole Court, Bozeman, MT 59718
MLS# 408581Listed by: COLDWELL BANKER DISTINCTIVE PR - New
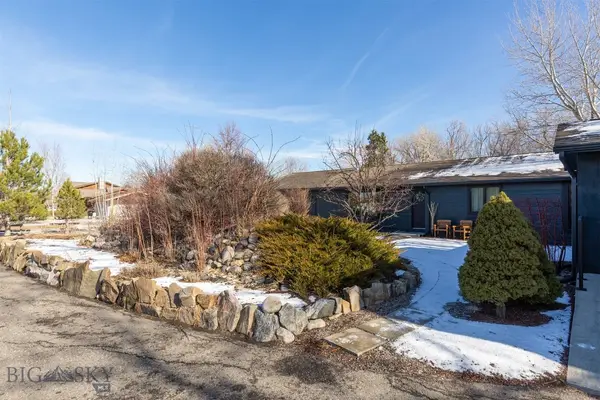 $1,170,000Active4 beds 3 baths2,368 sq. ft.
$1,170,000Active4 beds 3 baths2,368 sq. ft.9200 River Road, Bozeman, MT 59718
MLS# 408424Listed by: MONTANA GOOD LIFE PROPERTIES - New
 $849,000Active3 beds 3 baths2,039 sq. ft.
$849,000Active3 beds 3 baths2,039 sq. ft.2907 South 27th Ave, Bozeman, MT 59718
MLS# 408587Listed by: BOZEMAN REAL ESTATE GROUP - Open Sun, 11am to 1pmNew
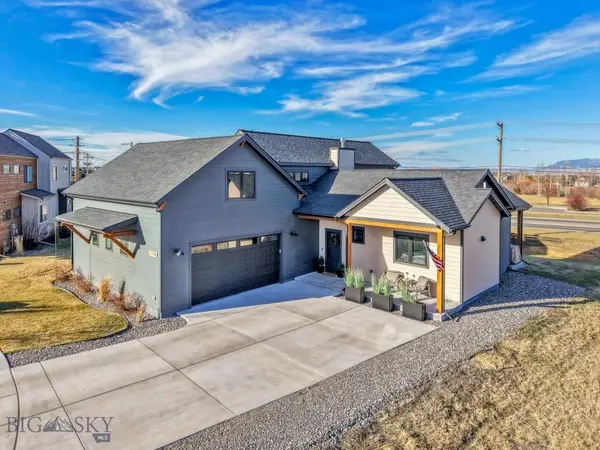 $1,100,000Active4 beds 3 baths2,524 sq. ft.
$1,100,000Active4 beds 3 baths2,524 sq. ft.1810 Windrow Drive, Bozeman, MT 59718
MLS# 408304Listed by: REALTY ONE GROUP PEAK - Open Sat, 11am to 2pmNew
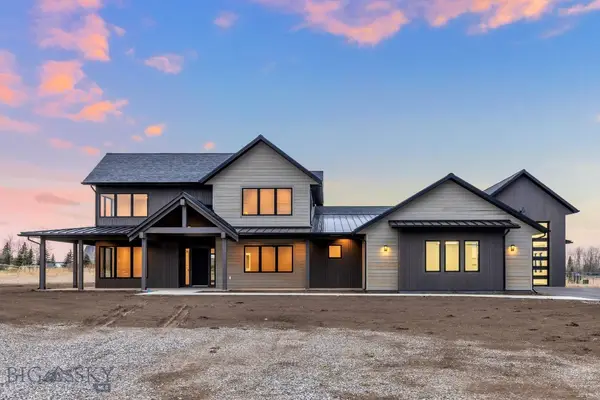 $3,300,000Active5 beds 4 baths4,187 sq. ft.
$3,300,000Active5 beds 4 baths4,187 sq. ft.520 Balsam Drive, Bozeman, MT 59718
MLS# 408479Listed by: TAMARA WILLIAMS AND COMPANY - New
 $585,000Active3 beds 3 baths1,690 sq. ft.
$585,000Active3 beds 3 baths1,690 sq. ft.4901 Harvest Parkway, Bozeman, MT 59718
MLS# 408582Listed by: ENGEL & VOLKERS WEST FRONTIER - Open Sun, 12 to 2pmNew
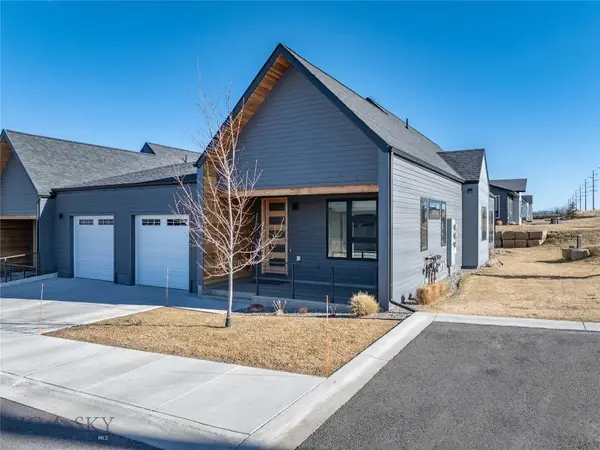 $695,000Active3 beds 2 baths1,770 sq. ft.
$695,000Active3 beds 2 baths1,770 sq. ft.142 Albrey Trail #C, Bozeman, MT 59718
MLS# 408347Listed by: BOZEMAN REAL ESTATE GROUP

