3139 Blackbird Drive, Bozeman, MT 59718
Local realty services provided by:ERA Landmark Real Estate
3139 Blackbird Drive,Bozeman, MT 59718
$999,995
- 5 Beds
- 4 Baths
- 2,725 sq. ft.
- Single family
- Pending
Listed by: charlotte durham
Office: big sky sotheby's - bozeman
MLS#:403885
Source:MT_BZM
Price summary
- Price:$999,995
- Price per sq. ft.:$366.97
- Monthly HOA dues:$18.75
About this home
Located on Bozeman's bustling west side, this beautifully maintained property offers a thoughtful floor plan, modern updates, and a versatile detached guest apartment—ideal for multi-generational living, long-term guests, or income potential. With nearby parks, school, shopping, and dining just minutes away, the location perfectly balances convenience and community. The main home features sleek laminate flooring, granite countertops, stainless steel appliances, and custom kitchen cabinetry with pullouts for optimal storage. A cozy gas fireplace anchors the living space, complemented by built-in surround sound speakers and a dedicated work station tucked neatly into a corner. Upstairs, you'll find a spacious primary suite with views, a large built-out walk-in closet, and a luxurious en-suite bath featuring a tiled soaker tub and separate shower. Two additional guest rooms also include walk-in closets with built-ins, plus a convenient upstairs laundry room with utility sink. Extras like top-down blinds, zoned central A/C, a fenced yard, underground sprinklers, and wiring for a hot tub add to the comfort and livability. The main home's detached, heated two-car garage is connected by a covered walkway and includes access to additional crawlspace storage. The ADU guest quarters, with its own private entrance and single-car garage, offers a complete one-bedroom unit with stainless appliances, granite counters, in-unit laundry, and a full bath. With separate utility meters (excluding water), it's a turnkey option for rental income or extended-stay guests. Experience the best Bozeman has to offer at this ideally located retreat.
This is a rare opportunity to own a flexible and thoughtfully designed home in one of Bozeman's most accessible and amenity-rich areas.
Contact an agent
Home facts
- Year built:2017
- Listing ID #:403885
- Added:156 day(s) ago
- Updated:December 17, 2025 at 10:04 AM
Rooms and interior
- Bedrooms:5
- Total bathrooms:4
- Full bathrooms:3
- Half bathrooms:1
- Living area:2,725 sq. ft.
Heating and cooling
- Cooling:Central Air
- Heating:Forced Air, Natural Gas
Structure and exterior
- Roof:Asphalt, Shingle
- Year built:2017
- Building area:2,725 sq. ft.
- Lot area:0.22 Acres
Utilities
- Water:Water Available
- Sewer:Sewer Available
Finances and disclosures
- Price:$999,995
- Price per sq. ft.:$366.97
- Tax amount:$7,379 (2025)
New listings near 3139 Blackbird Drive
- New
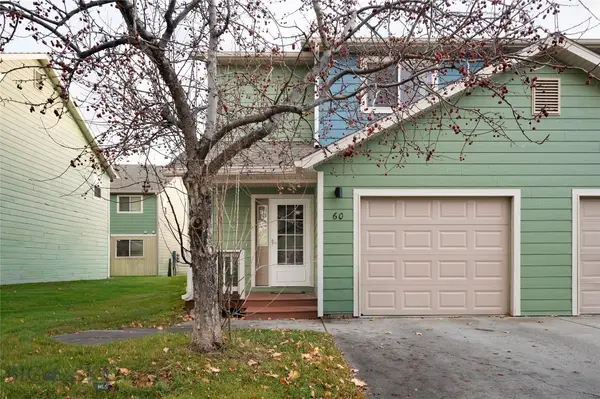 $389,000Active3 beds 3 baths1,396 sq. ft.
$389,000Active3 beds 3 baths1,396 sq. ft.515 Michael Grove Avenue #60, Bozeman, MT 59718
MLS# 407593Listed by: ENGEL & VOLKERS - BIG SKY - New
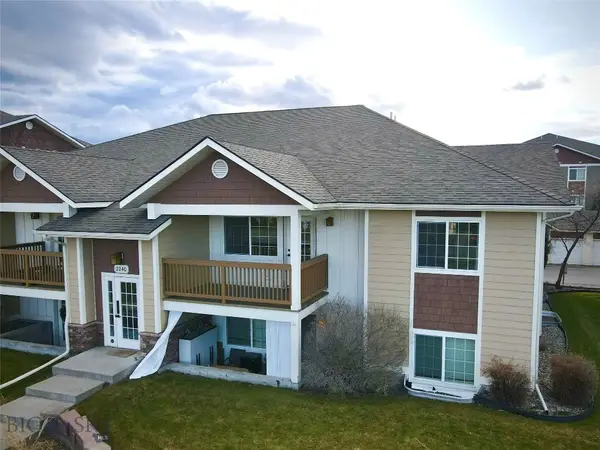 $350,000Active2 beds 2 baths970 sq. ft.
$350,000Active2 beds 2 baths970 sq. ft.2240 Baxter Lane #B6, Bozeman, MT 59718
MLS# 407582Listed by: NEXTHOME DESTINATION - New
 $325,000Active2 beds 2 baths936 sq. ft.
$325,000Active2 beds 2 baths936 sq. ft.3409 Fallon Street #2C, Bozeman, MT 59718
MLS# 407609Listed by: KELLER WILLIAMS MONTANA REALTY - New
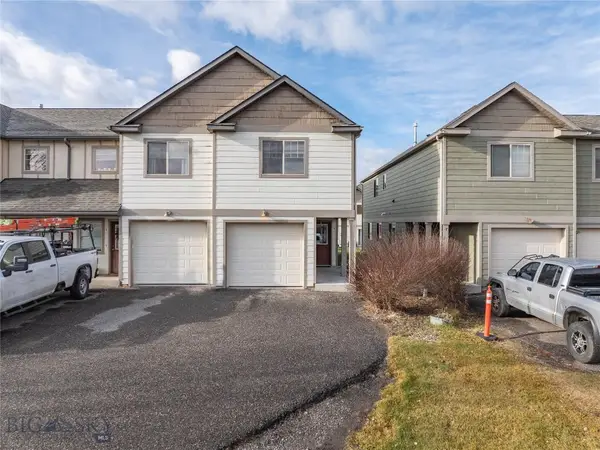 $395,000Active3 beds 3 baths1,552 sq. ft.
$395,000Active3 beds 3 baths1,552 sq. ft.935 Forestglen Drive #D, Bozeman, MT 59718
MLS# 407605Listed by: KNOFF GROUP REAL ESTATE - Open Sat, 11am to 1pmNew
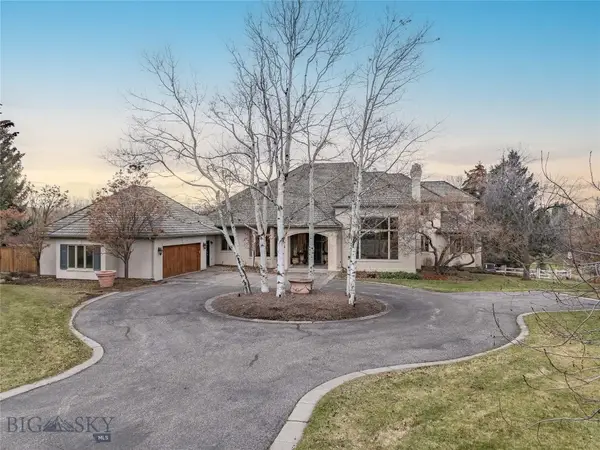 $2,595,000Active4 beds 5 baths8,994 sq. ft.
$2,595,000Active4 beds 5 baths8,994 sq. ft.41 Hitching Post Road #B, Bozeman, MT 59715
MLS# 407587Listed by: ENGEL & VOLKERS - BOZEMAN - New
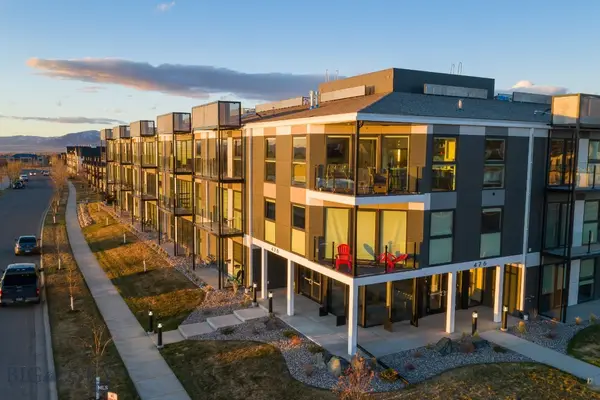 $318,000Active1 beds 1 baths609 sq. ft.
$318,000Active1 beds 1 baths609 sq. ft.476 Enterprise Boulevard #121, Bozeman, MT 59718
MLS# 407597Listed by: ENGEL & VOLKERS - BOZEMAN - New
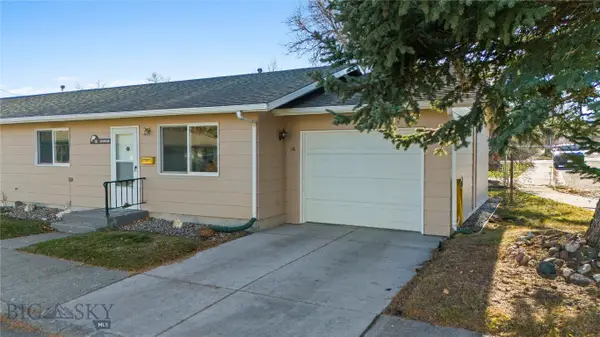 $307,000Active2 beds 1 baths784 sq. ft.
$307,000Active2 beds 1 baths784 sq. ft.1120 W Babcock Street #16, Bozeman, MT 59715
MLS# 407466Listed by: BOZEMAN BROKERS - New
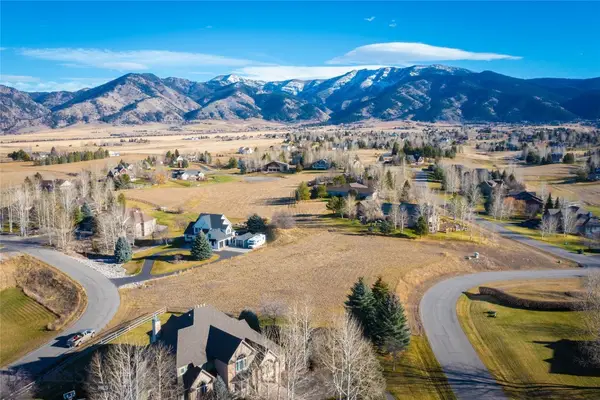 $545,000Active1.07 Acres
$545,000Active1.07 AcresLot 26 Little Wolf Road, Bozeman, MT 59715
MLS# 407585Listed by: KELLER WILLIAMS MONTANA REALTY 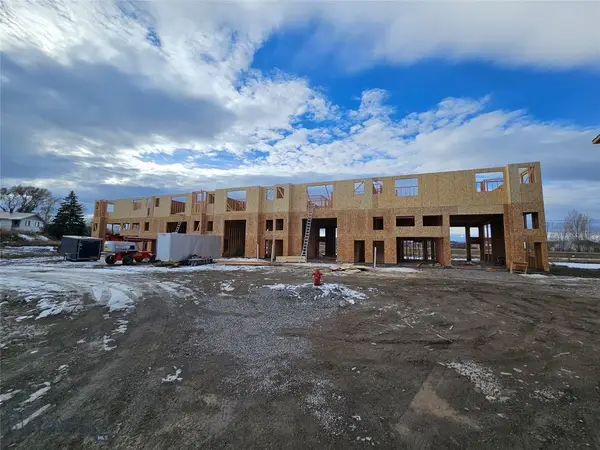 $898,500Pending2 beds 3 baths1,749 sq. ft.
$898,500Pending2 beds 3 baths1,749 sq. ft.2505 Fremont Street, Bozeman, MT 59718
MLS# 406878Listed by: ENGEL & VOLKERS - BOZEMAN- New
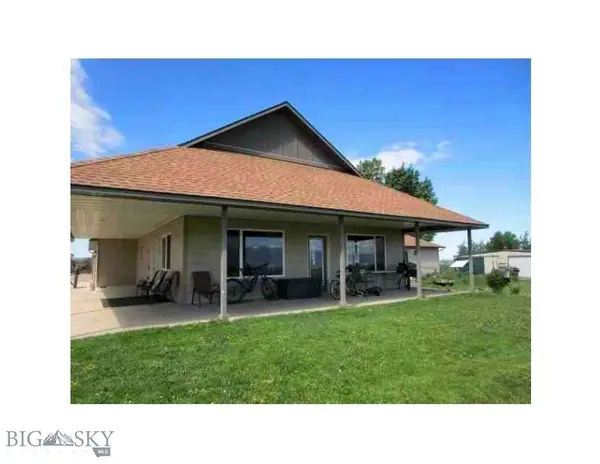 $1,075,000Active4 beds 3 baths2,762 sq. ft.
$1,075,000Active4 beds 3 baths2,762 sq. ft.2426 Harper Puckett, Bozeman, MT 59718
MLS# 407579Listed by: CORTNEY ANDERSEN REAL ESTATE
