315 N Tracy Avenue #602, Bozeman, MT 59715
Local realty services provided by:ERA Landmark Real Estate
Listed by: joy vance, jeremy seglem
Office: the agency bozeman
MLS#:405146
Source:MT_BZM
Price summary
- Price:$2,525,000
- Price per sq. ft.:$1,240.18
- Monthly HOA dues:$940
About this home
This stunning Penthouse residence offers unparalleled views of the Bridger Mountain Range and combines luxurious living with refined Montana elegance. Spanning over 2,036 square feet, this two-bedroom, two-and-a-half-bathroom with den home features nearly 10-foot ceilings and a bright, airy layout that’s flooded with natural light. A rare gem in the building, this boasts an oversized 273 sq ft heated terrace complete with a built-in outdoor grill, ideal for entertaining year-round while soaking in those mountain views. The Henry itself offers unmatched amenities including a ground floor fitness center, a private landscaped courtyard, and climate-controlled, secure underground parking. Located just three blocks from Main Street, and within easy reach of Bridger Bowl (25 minutes) and Big Sky Resort (45 minutes), this penthouse offers the perfect blend of urban convenience and outdoor adventure. This is more than a residence—it’s a rare opportunity to own a piece of Bozeman’s finest
Contact an agent
Home facts
- Year built:2025
- Listing ID #:405146
- Added:140 day(s) ago
- Updated:January 06, 2026 at 06:47 PM
Rooms and interior
- Bedrooms:2
- Total bathrooms:3
- Full bathrooms:1
- Half bathrooms:1
- Living area:2,036 sq. ft.
Heating and cooling
- Cooling:Central Air
- Heating:Forced Air
Structure and exterior
- Year built:2025
- Building area:2,036 sq. ft.
Utilities
- Water:Water Available
- Sewer:Sewer Available
Finances and disclosures
- Price:$2,525,000
- Price per sq. ft.:$1,240.18
New listings near 315 N Tracy Avenue #602
- New
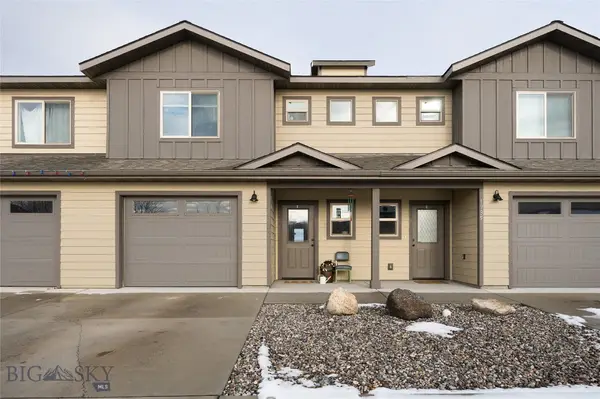 $485,000Active3 beds 3 baths1,566 sq. ft.
$485,000Active3 beds 3 baths1,566 sq. ft.1935 Southbridge Drive #B, Bozeman, MT 59718
MLS# 407748Listed by: KELLER WILLIAMS MONTANA REALTY - New
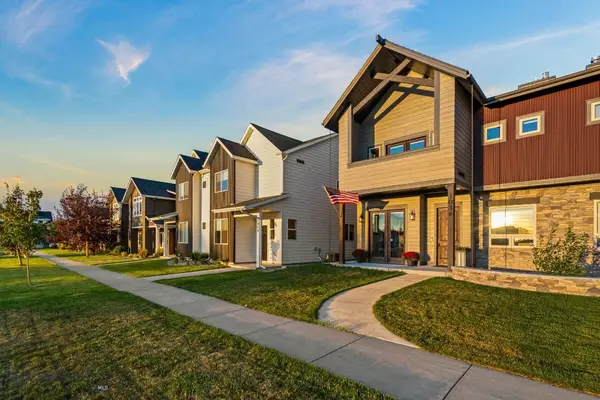 $975,000Active3 beds 3 baths2,491 sq. ft.
$975,000Active3 beds 3 baths2,491 sq. ft.1036 Oak Park Drive, Bozeman, MT 59715
MLS# 407752Listed by: VENTURE WEST REALTY 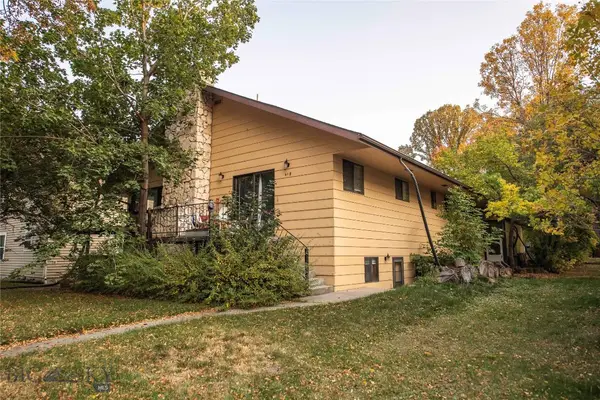 Listed by ERA$1,290,000Pending-- beds -- baths
Listed by ERA$1,290,000Pending-- beds -- baths418 W Babcock Street, Bozeman, MT 59715
MLS# 407791Listed by: ERA LANDMARK REAL ESTATE- New
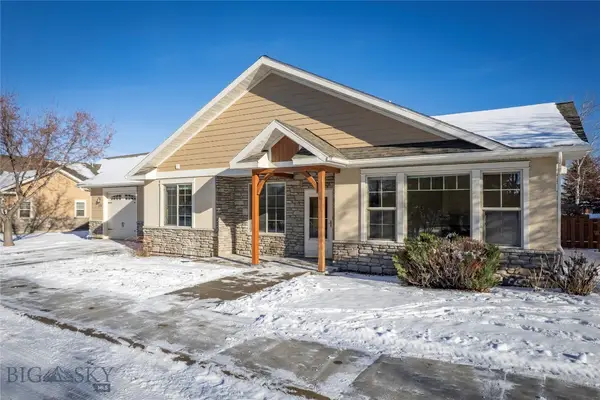 $540,000Active3 beds 2 baths1,466 sq. ft.
$540,000Active3 beds 2 baths1,466 sq. ft.2358 W Beall #1, Bozeman, MT 59718
MLS# 407771Listed by: KELLER WILLIAMS MONTANA REALTY - New
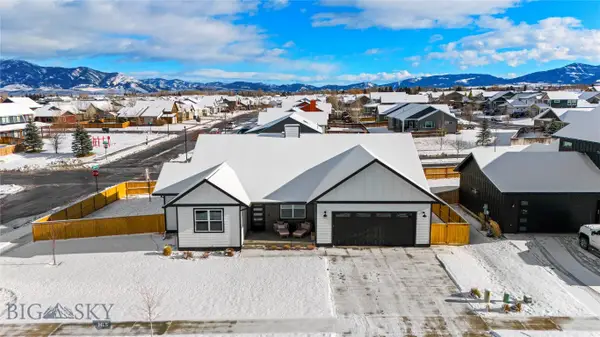 $847,000Active4 beds 3 baths2,053 sq. ft.
$847,000Active4 beds 3 baths2,053 sq. ft.22 Battle Peak Court, Bozeman, MT 59718
MLS# 407777Listed by: COLDWELL BANKER DISTINCTIVE PR - New
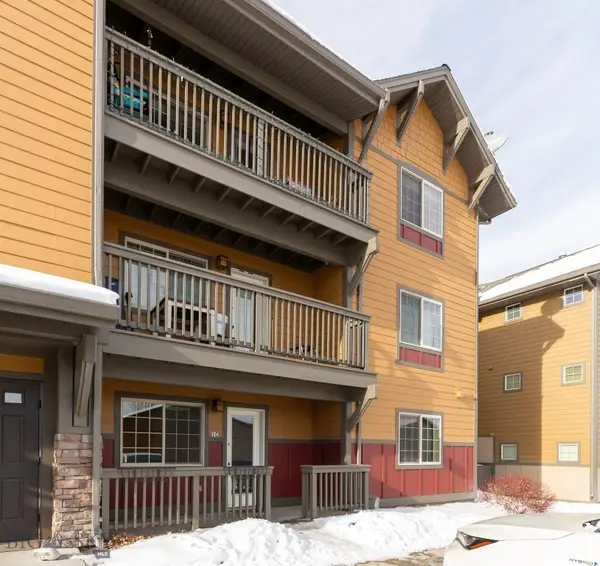 $339,000Active2 beds 2 baths988 sq. ft.
$339,000Active2 beds 2 baths988 sq. ft.4665 Bembrick Street #1C, Bozeman, MT 59718
MLS# 407623Listed by: BERKSHIRE HATHAWAY - BOZEMAN - New
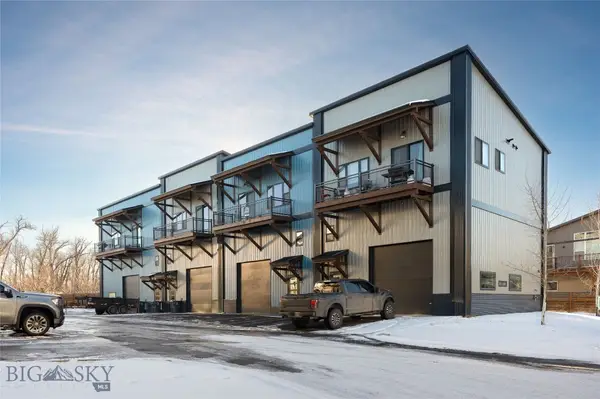 $757,000Active2 beds 3 baths1,876 sq. ft.
$757,000Active2 beds 3 baths1,876 sq. ft.34 Caboose Court #C, Bozeman, MT 59718
MLS# 407746Listed by: KELLER WILLIAMS MONTANA REALTY - New
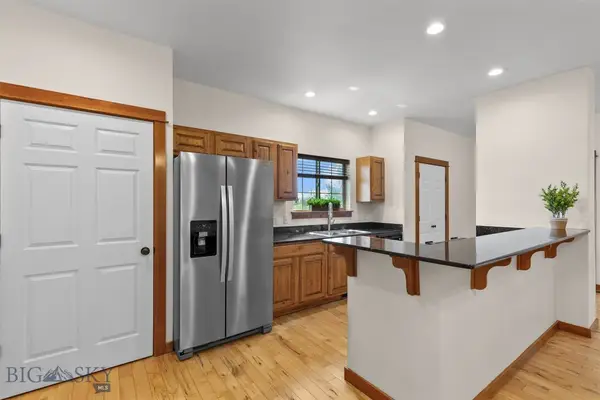 $495,000Active4 beds 3 baths1,618 sq. ft.
$495,000Active4 beds 3 baths1,618 sq. ft.332 N Cottonwood Road #F, Bozeman, MT 59718
MLS# 407630Listed by: NEXTHOME DESTINATION - New
 $399,900Active0.29 Acres
$399,900Active0.29 Acres4754 Vine Street (duplex +adu), Bozeman, MT 59718
MLS# 407726Listed by: BERKSHIRE HATHAWAY - BOZEMAN - New
 $969,900Active4 beds 4 baths2,731 sq. ft.
$969,900Active4 beds 4 baths2,731 sq. ft.14 Delano Drive, Bozeman, MT 59718
MLS# 407729Listed by: ENGEL & VOLKERS - BOZEMAN
