315 N Tracy Avenue #407, Bozeman, MT 59715
Local realty services provided by:ERA Landmark Real Estate
315 N Tracy Avenue #407,Bozeman, MT 59715
$1,625,000
- 2 Beds
- 3 Baths
- 1,880 sq. ft.
- Condominium
- Active
Listed by: amanda butler
Office: era landmark real estate
MLS#:406043
Source:MT_BZM
Price summary
- Price:$1,625,000
- Price per sq. ft.:$864.36
- Monthly HOA dues:$866.33
About this home
Premium fourth-level, Southeast facing corner unit available at Bozeman's newly completed luxury project, The Henry. Just blocks from Main Street, this condo unit boasts a roomy floor plan including a primary en-suite with walk-in closet and soaking tub, a secondary guest en-suite, an office/den bonus room, a half bath, and an ample laundry room that doubles as in-unit storage space. Natural light floods the bedrooms as well as living, dining, and kitchen areas. Quality finishes are reflected in the design, including select wall to wall carpeting in bedrooms, beautiful bathroom tiling, and engineered hardwood flooring throughout the living areas and den. Picture windows and private balcony provide unparalleled views of the surrounding mountains, including the Bridger and Gallatin Ranges. Upgrades include wall mounted recessed TV accessory boxes in each bedroom and living room, outdoor ceiling heater for balcony area, and electric vehicle charging station in assigned, private parking space. Underground parking garage is heated and includes additional private, locked gear storage. The Henry is a premier project for downtown Bozeman, providing easy local living for residents seeking to be close to the Main Street scene, but still have a quiet home retreat. Building amenities include keycard/coded entrance and cozy resident lounge area, indoor mail and package reception, conference room co-workspace, bike storage room, fitness studio, elevator access, and landscaped community outdoor park space. Experience exceptional Bozeman living at its finest, a must see!
Contact an agent
Home facts
- Year built:2025
- Listing ID #:406043
- Added:142 day(s) ago
- Updated:February 16, 2026 at 04:00 PM
Rooms and interior
- Bedrooms:2
- Total bathrooms:3
- Full bathrooms:1
- Half bathrooms:1
- Living area:1,880 sq. ft.
Heating and cooling
- Cooling:Central Air
- Heating:Forced Air, Natural Gas
Structure and exterior
- Year built:2025
- Building area:1,880 sq. ft.
Utilities
- Water:Water Available
- Sewer:Sewer Available
Finances and disclosures
- Price:$1,625,000
- Price per sq. ft.:$864.36
New listings near 315 N Tracy Avenue #407
- New
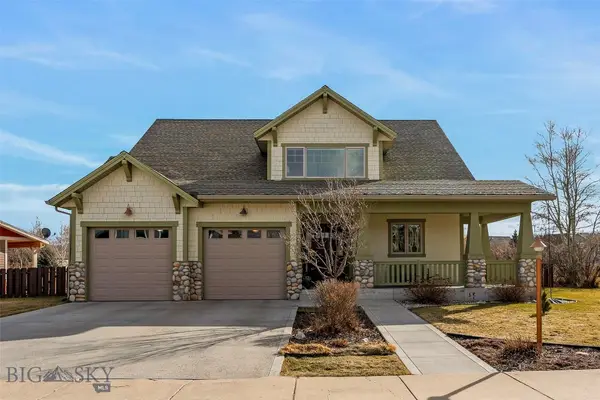 $845,000Active5 beds 3 baths2,591 sq. ft.
$845,000Active5 beds 3 baths2,591 sq. ft.234 Annie Glade Drive, Bozeman, MT 59718
MLS# 408383Listed by: BOZEMAN BROKERS - New
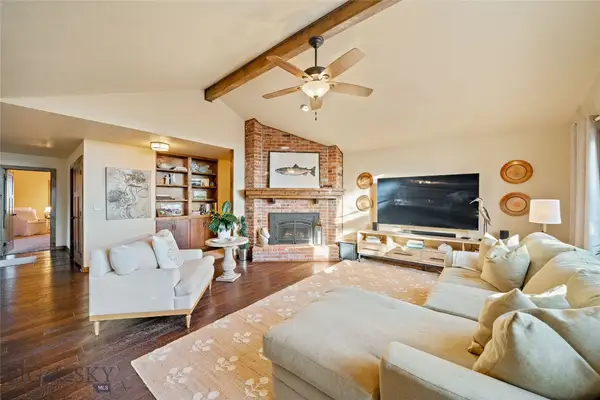 $899,000Active3 beds 2 baths1,933 sq. ft.
$899,000Active3 beds 2 baths1,933 sq. ft.1757 Highland Boulevard #14, Bozeman, MT 59715
MLS# 408570Listed by: REAL BROKER - New
 $79,000Active3 beds 2 baths896 sq. ft.
$79,000Active3 beds 2 baths896 sq. ft.113 Percival Path, Bozeman, MT 59718
MLS# 30065346Listed by: HOMESMART REALTY PARTNERS - New
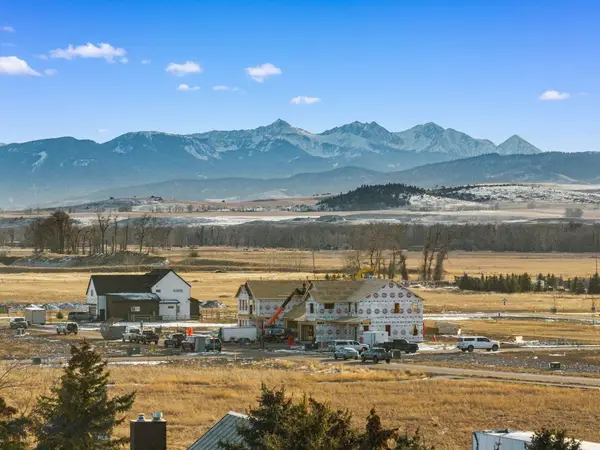 $299,000Active0.47 Acres
$299,000Active0.47 AcresLot 2 Crossbill Road, Bozeman, MT 59718
MLS# 408658Listed by: COLDWELL BANKER DISTINCTIVE PR - New
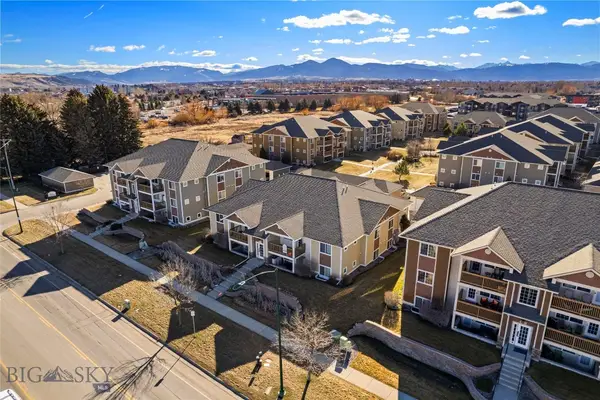 $339,000Active2 beds 2 baths970 sq. ft.
$339,000Active2 beds 2 baths970 sq. ft.2240 Baxter Lane #7, Bozeman, MT 59718
MLS# 408370Listed by: RE/MAX LEGACY - New
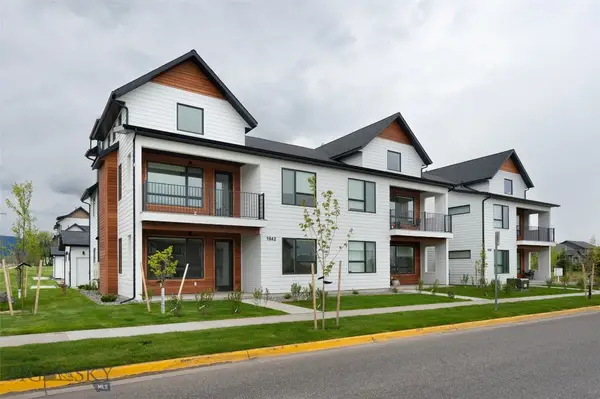 Listed by ERA$450,000Active2 beds 2 baths1,195 sq. ft.
Listed by ERA$450,000Active2 beds 2 baths1,195 sq. ft.1942 Southbridge Drive #C, Bozeman, MT 59718
MLS# 408615Listed by: ERA LANDMARK REAL ESTATE 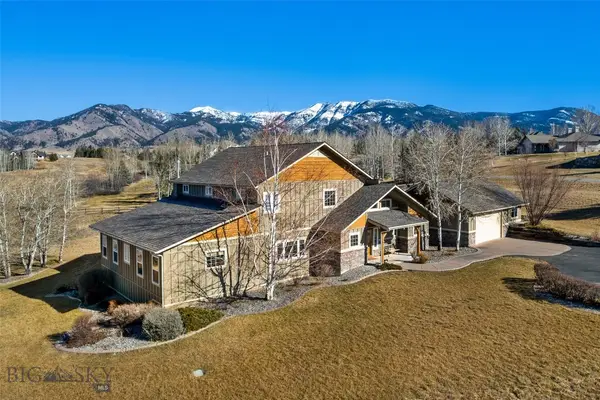 $1,390,000Pending3 beds 3 baths3,550 sq. ft.
$1,390,000Pending3 beds 3 baths3,550 sq. ft.291 Evening Star Lane, Bozeman, MT 59715
MLS# 408390Listed by: BOZEMAN BROKERS- New
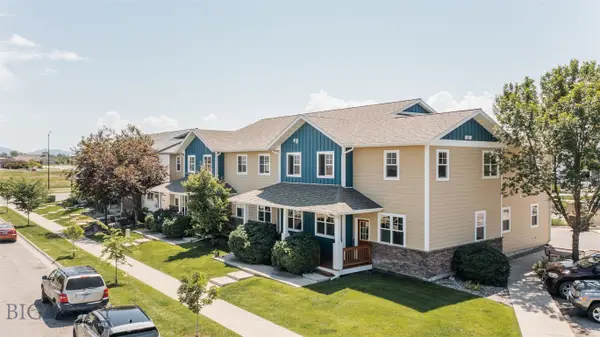 $460,000Active3 beds 3 baths1,480 sq. ft.
$460,000Active3 beds 3 baths1,480 sq. ft.4320 Glenwood Drive #D, Bozeman, MT 59718
MLS# 404836Listed by: AMERIMONT REAL ESTATE - New
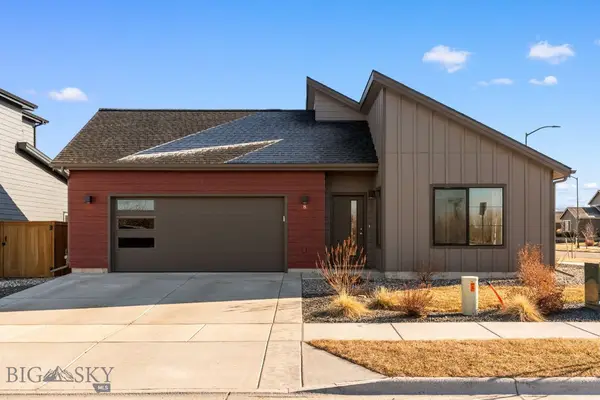 $640,000Active3 beds 2 baths1,487 sq. ft.
$640,000Active3 beds 2 baths1,487 sq. ft.8 N Eldorado Avenue, Bozeman, MT 59718
MLS# 407913Listed by: BERKSHIRE HATHAWAY - BOZEMAN 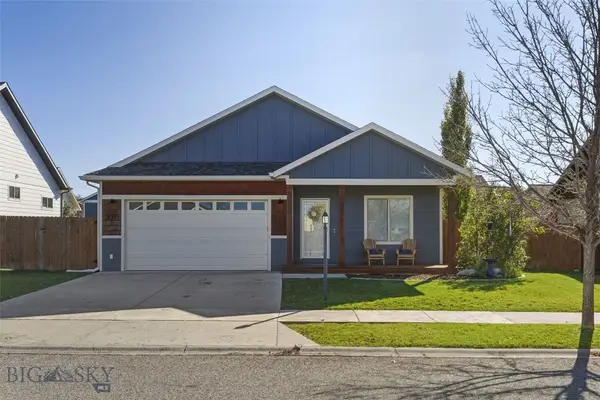 Listed by ERA$599,000Pending3 beds 2 baths1,606 sq. ft.
Listed by ERA$599,000Pending3 beds 2 baths1,606 sq. ft.331 Shelter Grove Circle, Bozeman, MT 59718
MLS# 408325Listed by: ERA LANDMARK REAL ESTATE

