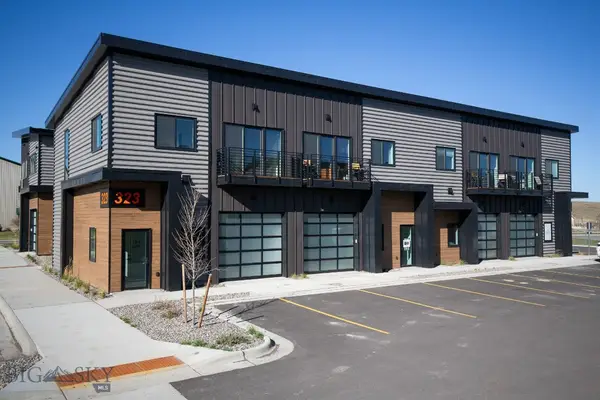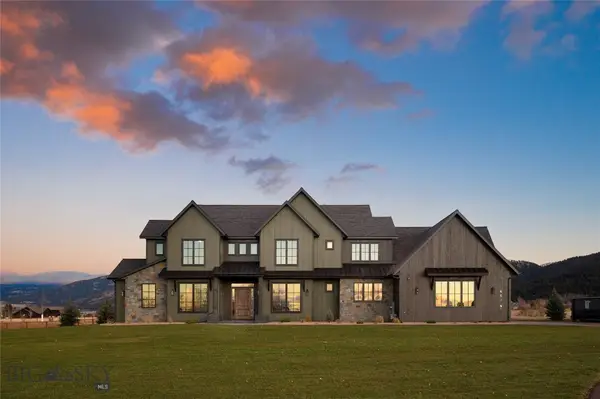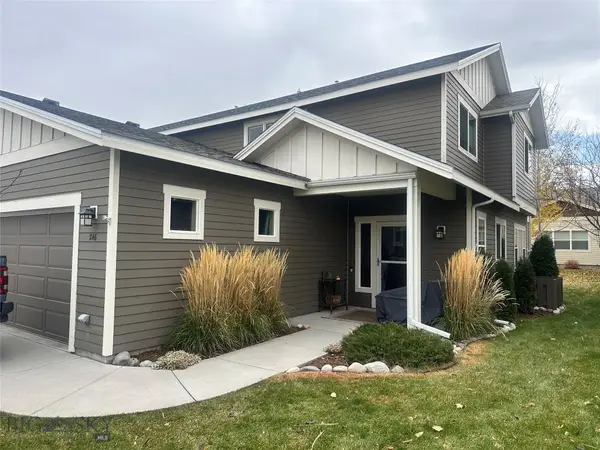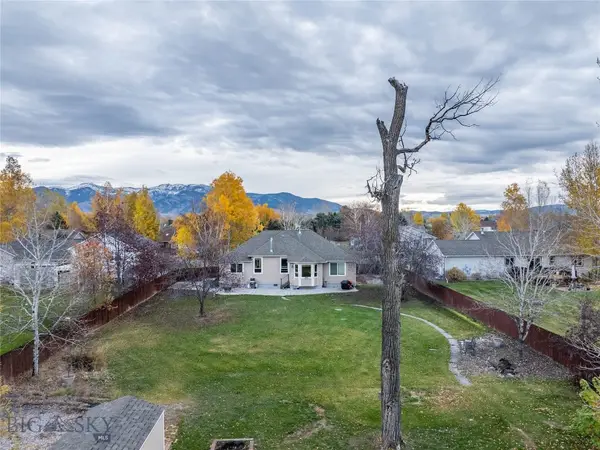333 Churn Creek Drive, Bozeman, MT 59715
Local realty services provided by:ERA Landmark Real Estate
333 Churn Creek Drive,Bozeman, MT 59715
$2,995,000
- 4 Beds
- 4 Baths
- 4,780 sq. ft.
- Single family
- Pending
Listed by: jeremy seglem
Office: the agency bozeman
MLS#:406688
Source:MT_BZM
Price summary
- Price:$2,995,000
- Price per sq. ft.:$626.57
- Monthly HOA dues:$91.67
About this home
Discover the pinnacle of Bozeman living at 333 Churn Creek Drive. Positioned on the 3rd fairway of Riverside Country Club, this 4-bed, 3.5-bath, 4,820 sq. ft. masterpiece sits on a premier lots in Manley Meadows, one of the city's most prestigious enclaves. This property commands attention -- set on a park-like 1.27 acres, the manicured grounds and stunning Bridger views create an unforgettable first impression. Inside, the home is an entertainer’s dream. The main level is anchored by a true chef’s kitchen, which serves as the heart of the home, flowing effortlessly into a formal dining room, a bright breakfast nook, and a breathtaking great room. The main-floor primary suite provides a serene escape, while a private home office offers quiet separation. Functionality is perfected with a huge mudroom and a rarely-seen 4-car garage. Upstairs, the impressive scale continues with spacious guest bedrooms and an incredible 1,000+ sq. ft. bonus room, offering elevated, jaw-dropping views of the Bridger Range. The true showstopper is the seamless indoor-outdoor living: step onto the expansive covered patio, where you can entertain year-round in front of a grand wood-burning fireplace, all while overlooking the pristine 3rd fairway of Bozeman's premier country club. This is an offering without compromise.
Contact an agent
Home facts
- Year built:2016
- Listing ID #:406688
- Added:413 day(s) ago
- Updated:November 15, 2025 at 09:06 AM
Rooms and interior
- Bedrooms:4
- Total bathrooms:4
- Full bathrooms:3
- Half bathrooms:1
- Living area:4,780 sq. ft.
Heating and cooling
- Cooling:Central Air
- Heating:Forced Air
Structure and exterior
- Roof:Asphalt
- Year built:2016
- Building area:4,780 sq. ft.
- Lot area:1.27 Acres
Utilities
- Water:Water Available, Well
- Sewer:Sewer Available
Finances and disclosures
- Price:$2,995,000
- Price per sq. ft.:$626.57
- Tax amount:$13,893 (2024)
New listings near 333 Churn Creek Drive
- New
 $10,000,000Active20 Acres
$10,000,000Active20 AcresTBD Freemont Street, Bozeman, MT 59718
MLS# 407041Listed by: PEAKS TO PLAINS REALTY - Open Sun, 12 to 3pmNew
 $459,000Active3 beds 3 baths1,527 sq. ft.
$459,000Active3 beds 3 baths1,527 sq. ft.351 Magdalene Way #B, Bozeman, MT 59718
MLS# 407079Listed by: BERKSHIRE HATHAWAY - BOZEMAN - New
 $698,000Active1 beds 2 baths879 sq. ft.
$698,000Active1 beds 2 baths879 sq. ft.323 Gallatin Park Drive #102/202, Bozeman, MT 59715
MLS# 407059Listed by: DONNIE OLSSON REAL ESTATE - Open Sun, 11am to 2pmNew
 $3,195,000Active5 beds 5 baths3,963 sq. ft.
$3,195,000Active5 beds 5 baths3,963 sq. ft.657 Hyalite View Drive, Bozeman, MT 59718
MLS# 406461Listed by: ENGEL & VOLKERS - BOZEMAN  $665,000Pending3 beds 3 baths2,228 sq. ft.
$665,000Pending3 beds 3 baths2,228 sq. ft.246 Eagle Creek Drive, Bozeman, MT 59718
MLS# 406918Listed by: ENGEL & VOLKERS - BOZEMAN- New
 $1,150,000Active3 beds 2 baths3,108 sq. ft.
$1,150,000Active3 beds 2 baths3,108 sq. ft.6271 Alamosa, Bozeman, MT 59718
MLS# 406258Listed by: TAUNYA FAGAN RE @ ESTATE HOUSE - New
 $670,000Active3 beds 3 baths1,828 sq. ft.
$670,000Active3 beds 3 baths1,828 sq. ft.61 Buckhorn, Bozeman, MT 59718
MLS# 406842Listed by: BOZEMAN BROKERS - New
 $735,000Active3 beds 4 baths2,182 sq. ft.
$735,000Active3 beds 4 baths2,182 sq. ft.3074 S 31st Avenue, Bozeman, MT 59718
MLS# 407015Listed by: BOZEMAN REAL ESTATE GROUP  $624,900Pending3 beds 2 baths1,724 sq. ft.
$624,900Pending3 beds 2 baths1,724 sq. ft.1058 Harmon Way, Bozeman, MT 59718
MLS# 407005Listed by: BERKSHIRE HATHAWAY - BOZEMAN- New
 $489,900Active2 beds 2 baths964 sq. ft.
$489,900Active2 beds 2 baths964 sq. ft.1704 W Lincoln #8A, Bozeman, MT 59715
MLS# 407025Listed by: RANGE PROPERTIES
