336 N Hanley Avenue, Bozeman, MT 59718
Local realty services provided by:ERA Landmark Real Estate
336 N Hanley Avenue,Bozeman, MT 59718
$1,800,000
- 4 Beds
- 4 Baths
- 3,421 sq. ft.
- Single family
- Active
Listed by: robin gail
Office: coldwell banker distinctive pr
MLS#:399795
Source:MT_BZM
Price summary
- Price:$1,800,000
- Price per sq. ft.:$526.16
- Monthly HOA dues:$53.33
About this home
Welcome to 336 N Hanley Avenue, a homesite on a premium corner lot facing Meyer's Lake in the highly sought after Valley West development of Bozeman. This 3,421 square foot build plan was inspired by European Tudor meets Contemporary architecture. The expansive dwelling will provide three spa-esque en-suite bedrooms, a vaulted great room with a stunning floor to ceiling wood burning fireplace, a designer kitchen, a den in the turret + library wall, a cozy living room that can function as a 4th bedroom or office, a dining room off the foyer and elevated finishes throughout. Three more bedrooms are on the second floor, near the conveniently located laundry room--complete with full cabinetry.
An architecturally minded layout has been specially curated to access west facing views of the evening sunsets over Meyer's Lake from no less than four rooms. A heated attached garage to the southeast accommodates ample space for two cars and opens to the mudroom, equipped with a dog wash, a ventless washer-dryer combo and storage for outer garments and gear.
Well known for their integrity and excellence in the local community and 30+ years of high quality craftsmanship, the team at FHG Construction will oversee the project, with a completion timeframe of 10 months. This designer home is ready to be built and plans are already approved by the Valley West ARC. Fully customize your finishes — mood board materials are an allowance placeholder.
Notable features include multiple vaulted ceilings, abundant natural light from under-cabinet windows, decorative Alder beams, a bespoke arched vineyard accent door, herringbone wood floors, booth seating in the turret, custom built-in cabinetry in the den and mudroom, European style fluted copper on parapet and cantilevered roof accents plus much more!
Neighborhood amenities include trails, a playground, parks, a sand filled volleyball court, a pond, a creek and Meyer's Lake. The Valley West community is centrally located near schools and shopping.
Make an appointment today to experience a 3D tour and learn more about this exceptional opportunity to receive an excellent value on new construction in Bozeman!
Contact an agent
Home facts
- Year built:2026
- Listing ID #:399795
- Added:321 day(s) ago
- Updated:February 10, 2026 at 04:35 PM
Rooms and interior
- Bedrooms:4
- Total bathrooms:4
- Full bathrooms:1
- Half bathrooms:1
- Living area:3,421 sq. ft.
Heating and cooling
- Cooling:Ceiling Fans, Central Air
- Heating:Natural Gas, Wood
Structure and exterior
- Roof:Asphalt, Metal
- Year built:2026
- Building area:3,421 sq. ft.
- Lot area:0.15 Acres
Utilities
- Water:Water Available
- Sewer:Sewer Available
Finances and disclosures
- Price:$1,800,000
- Price per sq. ft.:$526.16
- Tax amount:$1,650 (2024)
New listings near 336 N Hanley Avenue
- New
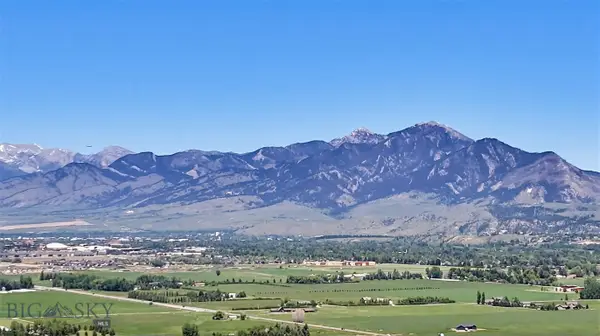 $600,000Active1.57 Acres
$600,000Active1.57 AcresLot 2 Mollys Way, Bozeman, MT 59718
MLS# 408577Listed by: COLDWELL BANKER DISTINCTIVE PR - New
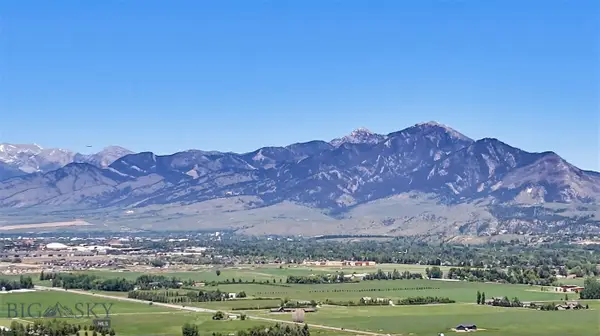 $600,000Active1.11 Acres
$600,000Active1.11 AcresLot 22 Nash Road, Bozeman, MT 59718
MLS# 408578Listed by: COLDWELL BANKER DISTINCTIVE PR - New
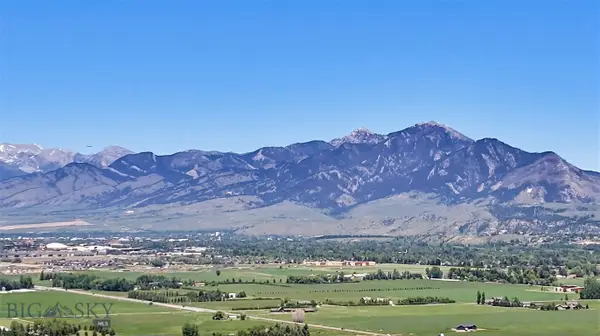 $645,000Active1.04 Acres
$645,000Active1.04 AcresLot 29 Hartshorn Road, Bozeman, MT 59718
MLS# 408580Listed by: COLDWELL BANKER DISTINCTIVE PR - New
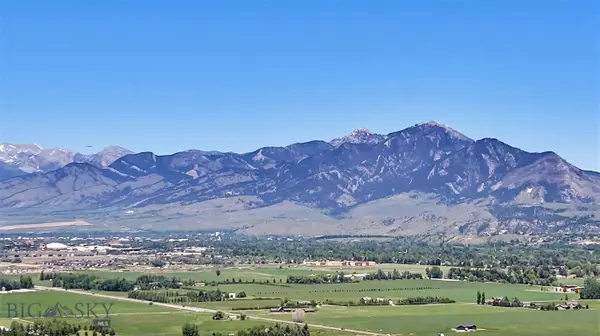 $650,000Active1.23 Acres
$650,000Active1.23 AcresLot 35 Cole Court, Bozeman, MT 59718
MLS# 408581Listed by: COLDWELL BANKER DISTINCTIVE PR - New
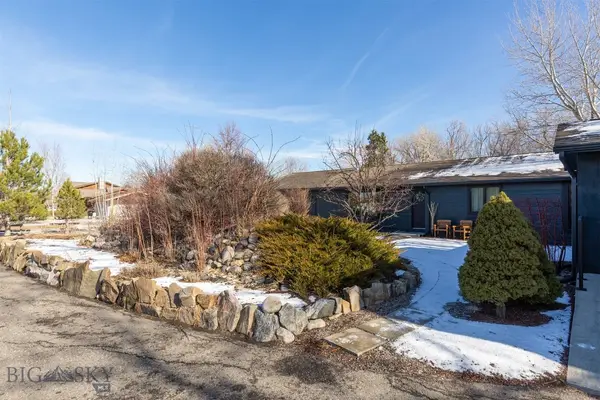 $1,170,000Active4 beds 3 baths2,368 sq. ft.
$1,170,000Active4 beds 3 baths2,368 sq. ft.9200 River Road, Bozeman, MT 59718
MLS# 408424Listed by: MONTANA GOOD LIFE PROPERTIES - New
 $849,000Active3 beds 3 baths2,039 sq. ft.
$849,000Active3 beds 3 baths2,039 sq. ft.2907 South 27th Ave, Bozeman, MT 59718
MLS# 408587Listed by: BOZEMAN REAL ESTATE GROUP - Open Sun, 11am to 1pmNew
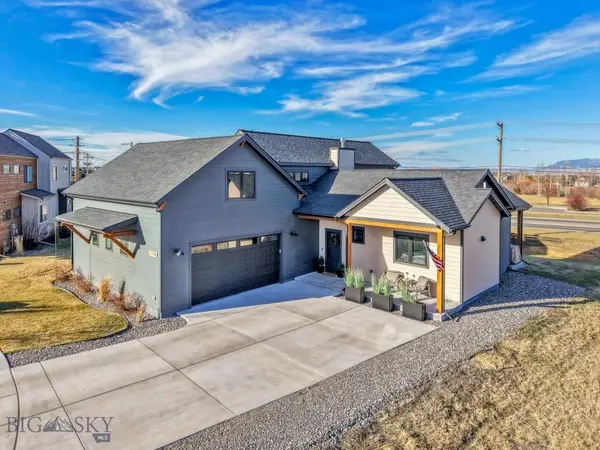 $1,100,000Active4 beds 3 baths2,524 sq. ft.
$1,100,000Active4 beds 3 baths2,524 sq. ft.1810 Windrow Drive, Bozeman, MT 59718
MLS# 408304Listed by: REALTY ONE GROUP PEAK - Open Sat, 11am to 2pmNew
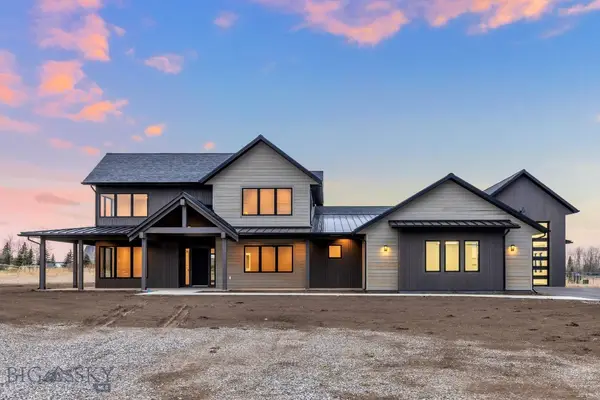 $3,300,000Active5 beds 4 baths4,187 sq. ft.
$3,300,000Active5 beds 4 baths4,187 sq. ft.520 Balsam Drive, Bozeman, MT 59718
MLS# 408479Listed by: TAMARA WILLIAMS AND COMPANY - New
 $585,000Active3 beds 3 baths1,690 sq. ft.
$585,000Active3 beds 3 baths1,690 sq. ft.4901 Harvest Parkway, Bozeman, MT 59718
MLS# 408582Listed by: ENGEL & VOLKERS WEST FRONTIER - Open Sun, 12 to 2pmNew
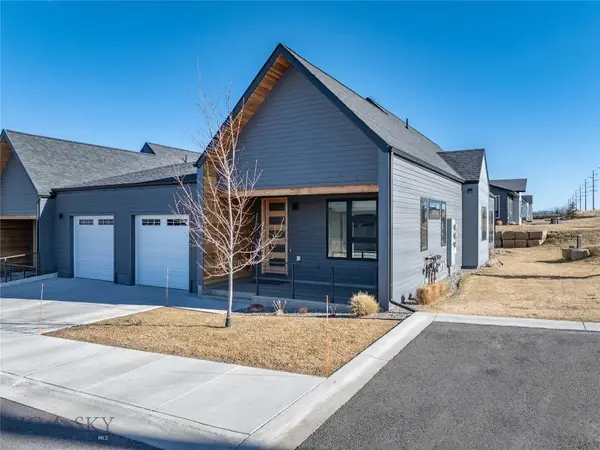 $695,000Active3 beds 2 baths1,770 sq. ft.
$695,000Active3 beds 2 baths1,770 sq. ft.142 Albrey Trail #C, Bozeman, MT 59718
MLS# 408347Listed by: BOZEMAN REAL ESTATE GROUP

