Local realty services provided by:ERA Landmark Real Estate
3504 Laredo Drive,Bozeman, MT 59718
$405,000
- 2 Beds
- 2 Baths
- 1,210 sq. ft.
- Townhouse
- Pending
Listed by: kaila henry
Office: realty one group peak
MLS#:406411
Source:MT_BZM
Price summary
- Price:$405,000
- Price per sq. ft.:$334.71
About this home
Welcome to 3504 Laredo Drive, a cute two bedroom, two bathroom townhome centrally located in Bozeman, MT. This well cared for home features a living room, kitchen and dining area on the main floor. A sliding glass door opens off the kitchen for easy access to the back deck & fenced back yard. A full bathroom & laundry area round out the main floor living space. Upstairs you'll find two bedrooms with windows that look over the mature neighborhood and a full bathroom. This duplex style townhome only shares a garage wall with the other unit, so it lives like a single family home. There is a one-car attached garage, but two additional off street parking spaces in front of the unit. With no active HOA, enjoy no additional monthly fees and more freedom with your property. Located close to Bozeman Pond Park, Lewis & Bark Dog Park, Whole Foods, MSU and Gallatin Crossing- Bozeman's newest shopping center, 3504 Laredo has the perfect blend of location & livable space.
Contact an agent
Home facts
- Year built:1997
- Listing ID #:406411
- Added:107 day(s) ago
- Updated:January 22, 2026 at 08:03 PM
Rooms and interior
- Bedrooms:2
- Total bathrooms:2
- Full bathrooms:2
- Living area:1,210 sq. ft.
Heating and cooling
- Heating:Natural Gas
Structure and exterior
- Roof:Asphalt, Shingle
- Year built:1997
- Building area:1,210 sq. ft.
- Lot area:0.08 Acres
Utilities
- Water:Water Available
- Sewer:Sewer Available
Finances and disclosures
- Price:$405,000
- Price per sq. ft.:$334.71
- Tax amount:$2,152 (2025)
New listings near 3504 Laredo Drive
- New
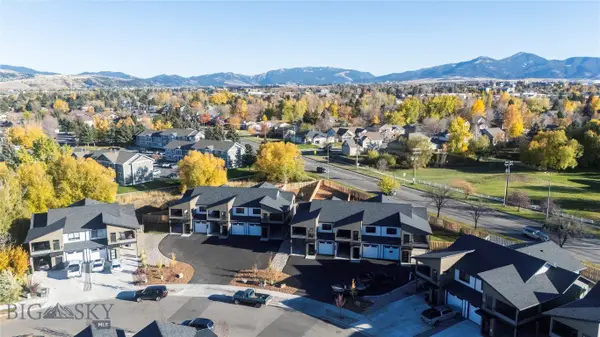 $1,799,000Active-- beds -- baths
$1,799,000Active-- beds -- baths740 Rogers Way, Bozeman, MT 59718
MLS# 407980Listed by: COLDWELL BANKER DISTINCTIVE PR - New
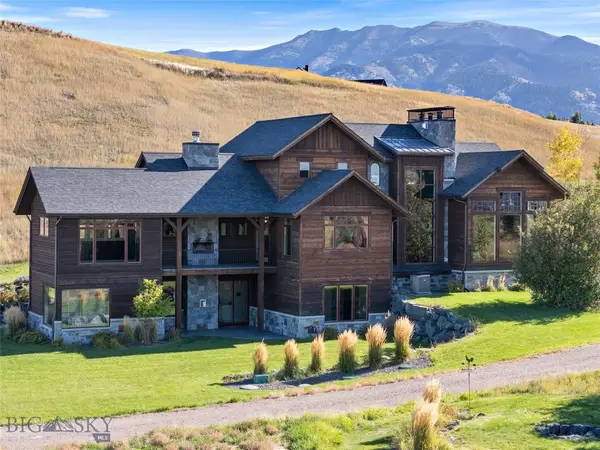 $3,000,000Active5 beds 5 baths6,359 sq. ft.
$3,000,000Active5 beds 5 baths6,359 sq. ft.65 Naya Nuki Drive, Bozeman, MT 59715
MLS# 408250Listed by: BOZEMAN REAL ESTATE GROUP - New
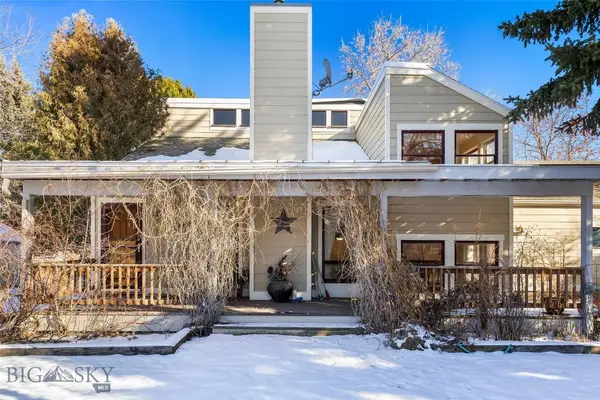 $799,000Active3 beds 2 baths1,779 sq. ft.
$799,000Active3 beds 2 baths1,779 sq. ft.1508 S Tracy Avenue, Bozeman, MT 59715
MLS# 408029Listed by: SMALL DOG REALTY - New
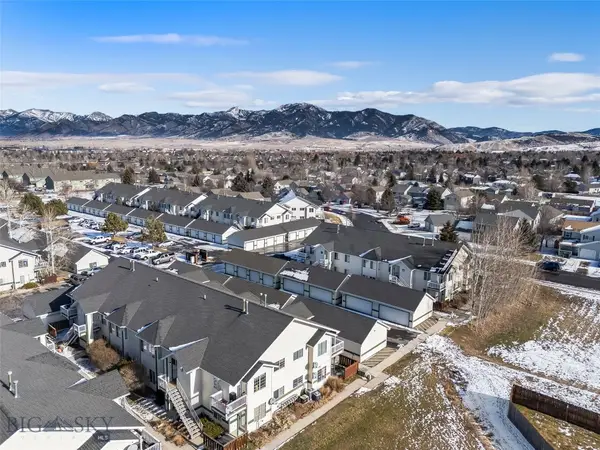 $405,000Active3 beds 2 baths1,308 sq. ft.
$405,000Active3 beds 2 baths1,308 sq. ft.3016 W Villard #2B, Bozeman, MT 59718
MLS# 408208Listed by: SMALL DOG REALTY - New
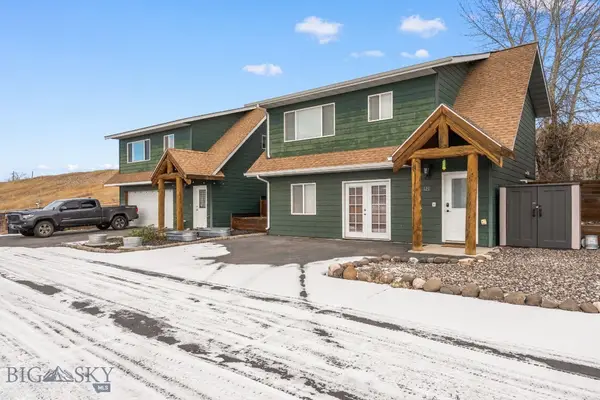 $435,000Active3 beds 2 baths1,568 sq. ft.
$435,000Active3 beds 2 baths1,568 sq. ft.121 Gravel Hollow, Bozeman, MT 59718
MLS# 408270Listed by: DONNIE OLSSON REAL ESTATE - Open Sun, 11am to 2pmNew
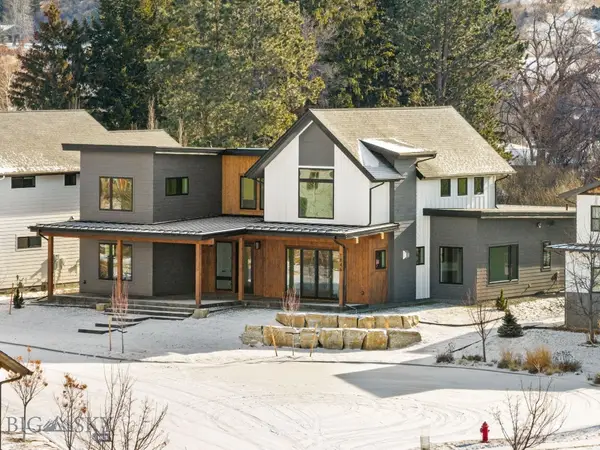 $2,175,000Active4 beds 4 baths3,513 sq. ft.
$2,175,000Active4 beds 4 baths3,513 sq. ft.1846 Chippewa Lane, Bozeman, MT 59715
MLS# 408217Listed by: COLDWELL BANKER DISTINCTIVE PR - New
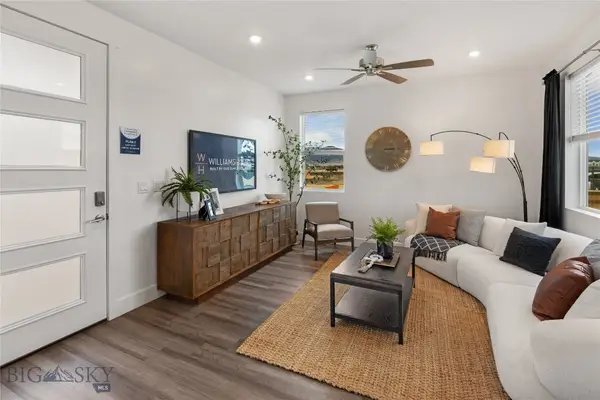 $597,900Active3 beds 3 baths1,827 sq. ft.
$597,900Active3 beds 3 baths1,827 sq. ft.4908 Briarwood Lane, Bozeman, MT 59718
MLS# 408260Listed by: ENGEL & VOLKERS WEST FRONTIER - New
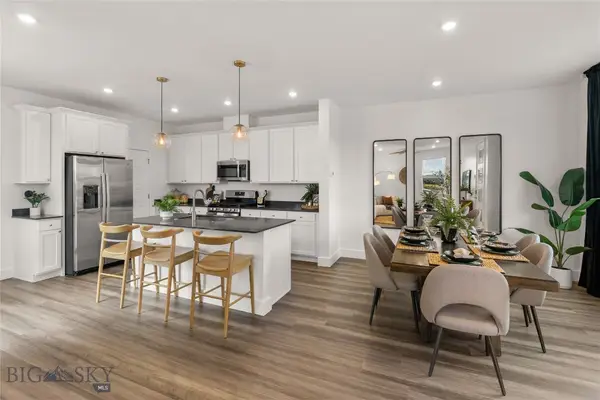 $565,900Active3 beds 3 baths1,690 sq. ft.
$565,900Active3 beds 3 baths1,690 sq. ft.4912 Briarwood Lane, Bozeman, MT 59718
MLS# 408257Listed by: ENGEL & VOLKERS WEST FRONTIER - New
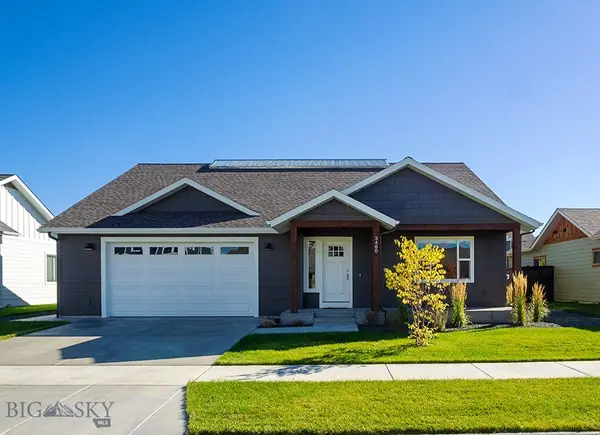 $877,800Active3 beds 2 baths2,200 sq. ft.
$877,800Active3 beds 2 baths2,200 sq. ft.3480 Lemhi Trail, Bozeman, MT 59718
MLS# 397299Listed by: BOZEMAN REAL ESTATE GROUP - New
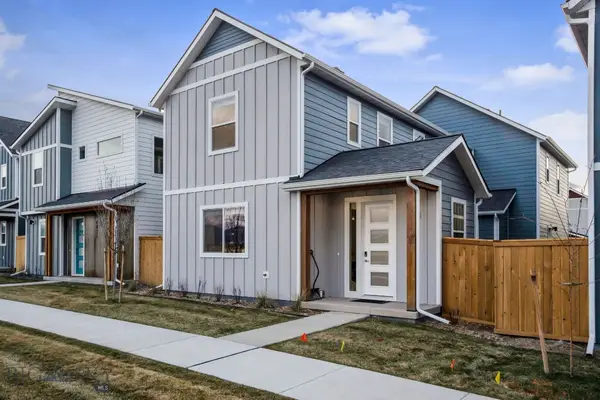 $699,000Active4 beds 3 baths2,310 sq. ft.
$699,000Active4 beds 3 baths2,310 sq. ft.1811 N Cottonwood Road, Bozeman, MT 59718
MLS# 408203Listed by: ENGEL & VOLKERS - BOZEMAN

