362 Chase Way #A, Bozeman, MT 59718
Local realty services provided by:ERA Landmark Real Estate
362 Chase Way #A,Bozeman, MT 59718
$449,000
- 3 Beds
- 3 Baths
- 1,436 sq. ft.
- Condominium
- Active
Listed by: barb kent, adam kloster
Office: montana roots realty
MLS#:404524
Source:MT_BZM
Price summary
- Price:$449,000
- Price per sq. ft.:$312.67
- Monthly HOA dues:$215
About this home
Investors, MSU Parents, Buyers! Compare with other condos and discover that the ONLY shared wall is between the two garages in this duplex-styled 3 bed, 2.5 bath condo! Otherwise it is very much like a stand alone two story condo AND it's on a cul-de-sac so NO through street traffic. Truly a gem with hardwood floors on the main level, open floorplan, spacious eating bar for entertaining friends and family, generous storage and closets, plus a generous sized half bath. Upstairs is a primary suite, complete with full bath along with two other bedrooms and another full bath. Upper level has carpet and a separate laundry/utility room. Heat is gas boiler with hot water baseboard heat - super efficient type of heat with no air flow to blow dust around, plus a gas fireplace for those cool fall or winter evenings. Very useful space and plenty of cabinetry in the horseshoe shaped kitchen with gas range, countertop microwave, stainless steel refrigerator and dishwasher. Two main floor closets in the hall are used for extra pantry space. Outdoors features a concrete patio off the dining area, perfect for summer evenings, along with a gas plumbed BBQ grill that will stay with the condo. Yard areas are mowed, watered and maintained by your HOA dues so you can get out and play! A lovely park area with playground equipment is just down the street. Out your front door you have mature lavendar and beautiful white hydrangeas growing in addition to a garden space for more flowers or vegetables, along with a beautiful mature shade tree. Built in shelving and workbench in garage will stay. Centrally located in Bozeman and close to everything. Short distance to downtown Bozeman, MSU campus, shopping, restaurants and breweries.
Contact an agent
Home facts
- Year built:2004
- Listing ID #:404524
- Added:108 day(s) ago
- Updated:November 15, 2025 at 06:42 PM
Rooms and interior
- Bedrooms:3
- Total bathrooms:3
- Full bathrooms:2
- Half bathrooms:1
- Living area:1,436 sq. ft.
Heating and cooling
- Cooling:Ceiling Fans, Wall Window Units
- Heating:Baseboard
Structure and exterior
- Year built:2004
- Building area:1,436 sq. ft.
Utilities
- Water:Water Available
- Sewer:Sewer Available
Finances and disclosures
- Price:$449,000
- Price per sq. ft.:$312.67
- Tax amount:$3,362 (2024)
New listings near 362 Chase Way #A
- New
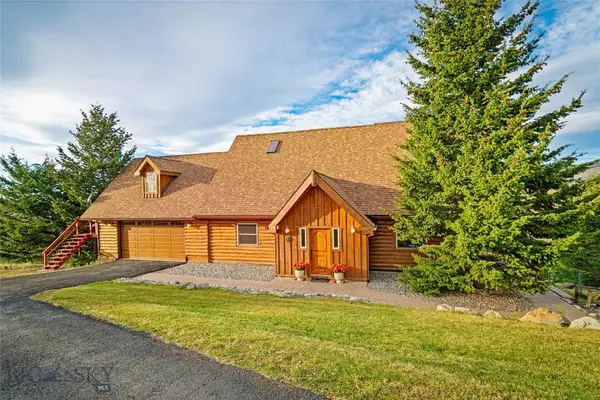 $1,500,000Active5 beds 3 baths3,371 sq. ft.
$1,500,000Active5 beds 3 baths3,371 sq. ft.8407 Little Gully Run, Bozeman, MT 59715
MLS# 405290Listed by: RANCH AND RESORT GROUP - New
 $10,000,000Active20 Acres
$10,000,000Active20 AcresTBD Freemont Street, Bozeman, MT 59718
MLS# 407041Listed by: PEAKS TO PLAINS REALTY - Open Sun, 12 to 3pmNew
 $459,000Active3 beds 3 baths1,527 sq. ft.
$459,000Active3 beds 3 baths1,527 sq. ft.351 Magdalene Way #B, Bozeman, MT 59718
MLS# 407079Listed by: BERKSHIRE HATHAWAY - BOZEMAN - New
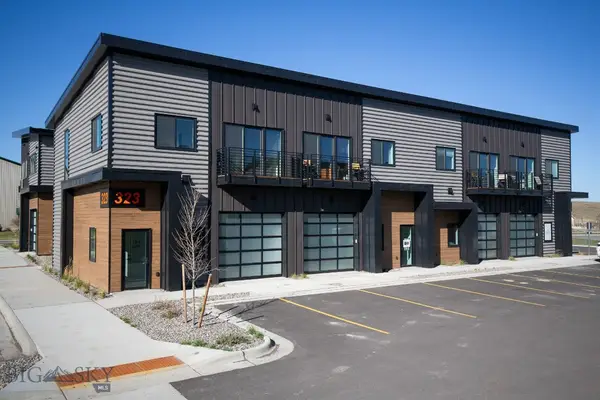 $698,000Active1 beds 2 baths879 sq. ft.
$698,000Active1 beds 2 baths879 sq. ft.323 Gallatin Park Drive #102/202, Bozeman, MT 59715
MLS# 407059Listed by: DONNIE OLSSON REAL ESTATE - New
 $710,000Active3 beds 2 baths1,700 sq. ft.
$710,000Active3 beds 2 baths1,700 sq. ft.3118 Gardenbrook Lane, Bozeman, MT 59715
MLS# 30061192Listed by: KELLER WILLIAMS MONTANA REALTY - Open Sun, 11am to 2pmNew
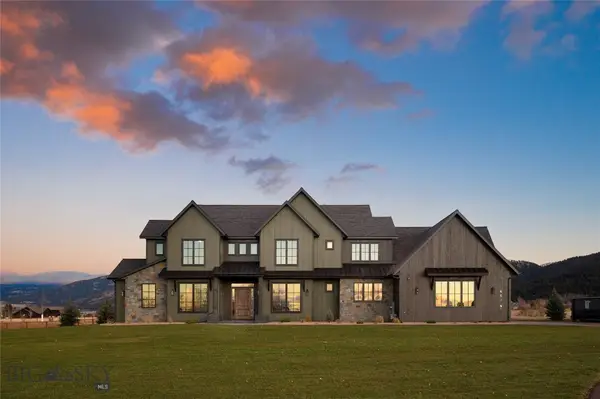 $3,195,000Active5 beds 5 baths3,963 sq. ft.
$3,195,000Active5 beds 5 baths3,963 sq. ft.657 Hyalite View Drive, Bozeman, MT 59718
MLS# 406461Listed by: ENGEL & VOLKERS - BOZEMAN 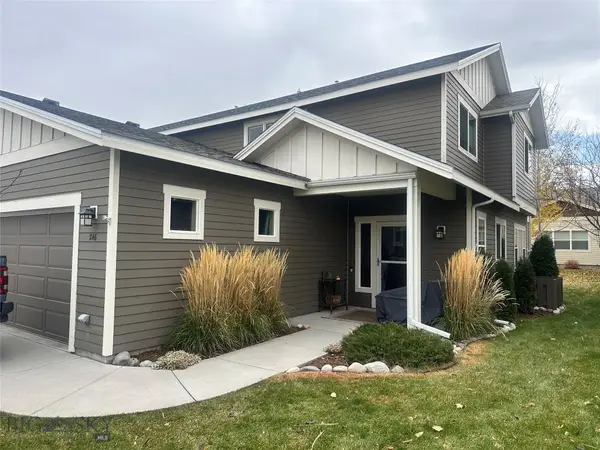 $665,000Pending3 beds 3 baths2,228 sq. ft.
$665,000Pending3 beds 3 baths2,228 sq. ft.246 Eagle Creek Drive, Bozeman, MT 59718
MLS# 406918Listed by: ENGEL & VOLKERS - BOZEMAN- New
 $1,150,000Active3 beds 2 baths3,108 sq. ft.
$1,150,000Active3 beds 2 baths3,108 sq. ft.6271 Alamosa, Bozeman, MT 59718
MLS# 406258Listed by: TAUNYA FAGAN RE @ ESTATE HOUSE - New
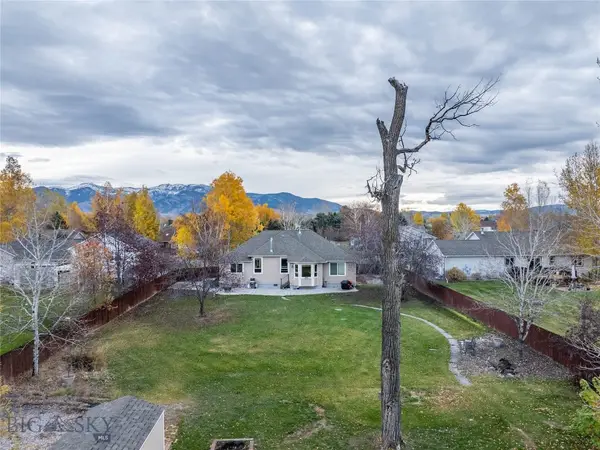 $670,000Active3 beds 3 baths1,828 sq. ft.
$670,000Active3 beds 3 baths1,828 sq. ft.61 Buckhorn, Bozeman, MT 59718
MLS# 406842Listed by: BOZEMAN BROKERS - New
 $735,000Active3 beds 4 baths2,182 sq. ft.
$735,000Active3 beds 4 baths2,182 sq. ft.3074 S 31st Avenue, Bozeman, MT 59718
MLS# 407015Listed by: BOZEMAN REAL ESTATE GROUP
