41 Lion Peak Drive, Bozeman, MT 59718
Local realty services provided by:ERA Landmark Real Estate
41 Lion Peak Drive,Bozeman, MT 59718
$997,000
- 4 Beds
- 3 Baths
- 2,950 sq. ft.
- Single family
- Active
Upcoming open houses
- Wed, Jan 0703:30 pm - 05:30 pm
Listed by: pollyanna snyder
Office: engel & volkers - bozeman
MLS#:405698
Source:MT_BZM
Price summary
- Price:$997,000
- Price per sq. ft.:$337.97
- Monthly HOA dues:$56.67
About this home
A Thoughtfully Designed Woodland Park Residence | $10,000 Seller to Buyer Closing Credit | Perfectly positioned between Bozeman and Big Sky, this newer Woodland Park home combines elegant design with everyday functionality. This open and intelligent floor plan offers exceptional flexibility, with the main level featuring a primary suite, an additional second bedroom, and a separate dedicated office—creating the opportunity for true single-level living. The upper level extends the home’s versatility with an expansive bonus room, two well-appointed bedrooms with walk-in closets, and a spacious second bath—ideal for occupants, guests or multi-generational living. The interior spaces are defined by volume and light, with soaring vaulted and nine-foot ceilings, energy-efficient windows, and carefully considered finishes throughout. The open kitchen impresses with soft-close cabinetry, quartz counters, and engineered hardwood flooring—designed for both intimate and larger gatherings. Additional highlights include a statement fireplace, central air conditioning, enhanced insulation for year-round comfort, and an oversized three-car garage. Outdoors, Montana’s legendary sunsets provide a breathtaking backdrop, best enjoyed from luminous living spaces that seamlessly blend relaxation and sophistication. Here, every day offers the perfect balance of refined comfort and endless adventure. Beyond the walls, this location offers the best of Montana living. World-class skiing at Big Sky Resort and Bridger Bowl is less than an hour away, while blue-ribbon fishing on the Gallatin River lies just minutes from your doorstep. Nearby trails invite hiking, biking, and Nordic skiing, and Yellowstone National Park is within easy reach for weekend excursions. Just ten minutes away, downtown Bozeman provides a vibrant array of restaurants, cafés, galleries, and boutiques, along with Montana State University, renowned healthcare, and a thriving arts and cultural scene.
Contact an agent
Home facts
- Year built:2022
- Listing ID #:405698
- Added:105 day(s) ago
- Updated:December 30, 2025 at 09:49 PM
Rooms and interior
- Bedrooms:4
- Total bathrooms:3
- Full bathrooms:3
- Living area:2,950 sq. ft.
Heating and cooling
- Cooling:Ceiling Fans, Central Air
- Heating:Forced Air, Natural Gas
Structure and exterior
- Roof:Asphalt, Shingle
- Year built:2022
- Building area:2,950 sq. ft.
- Lot area:0.19 Acres
Utilities
- Water:Water Available
- Sewer:Sewer Available
Finances and disclosures
- Price:$997,000
- Price per sq. ft.:$337.97
- Tax amount:$5,017 (2024)
New listings near 41 Lion Peak Drive
- New
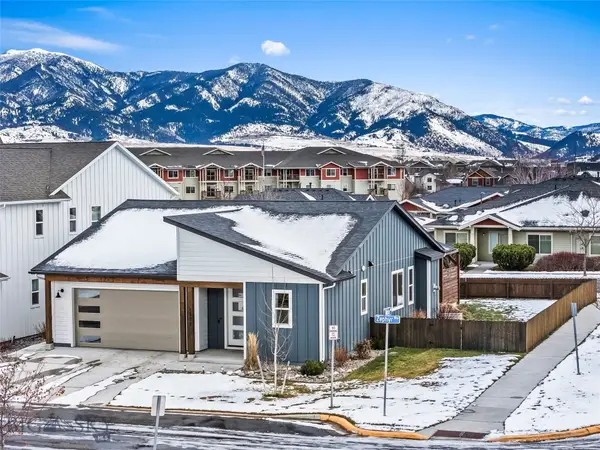 $699,000Active3 beds 3 baths1,632 sq. ft.
$699,000Active3 beds 3 baths1,632 sq. ft.1372 Zephyr Way, Bozeman, MT 59718
MLS# 407527Listed by: BOZEMAN REAL ESTATE GROUP - New
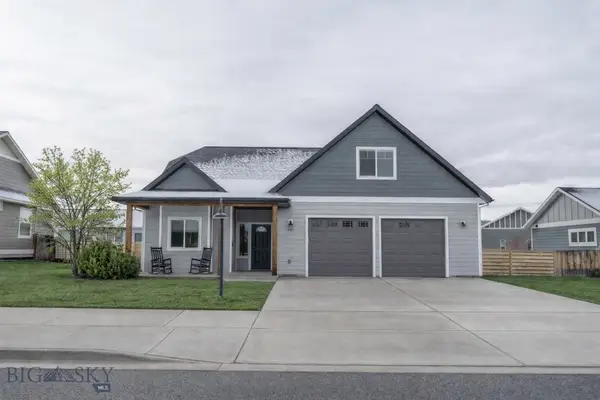 $764,900Active4 beds 3 baths2,115 sq. ft.
$764,900Active4 beds 3 baths2,115 sq. ft.449 Rowland Road, Bozeman, MT 59718
MLS# 407672Listed by: COLDWELL BANKER DISTINCTIVE PR - New
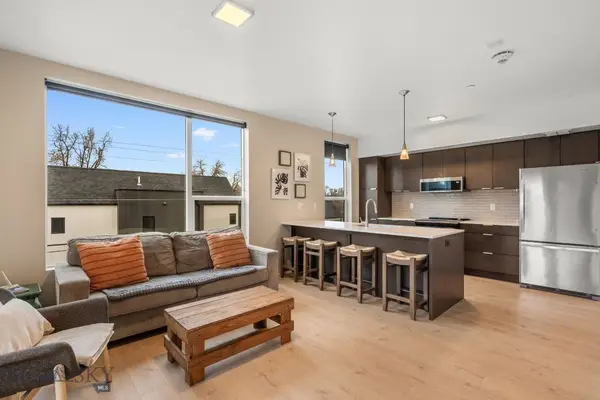 $449,000Active1 beds 1 baths640 sq. ft.
$449,000Active1 beds 1 baths640 sq. ft.718 W Babcock Street #301, Bozeman, MT 59715
MLS# 407607Listed by: BIG SKY SOTHEBY'S - BOZEMAN - New
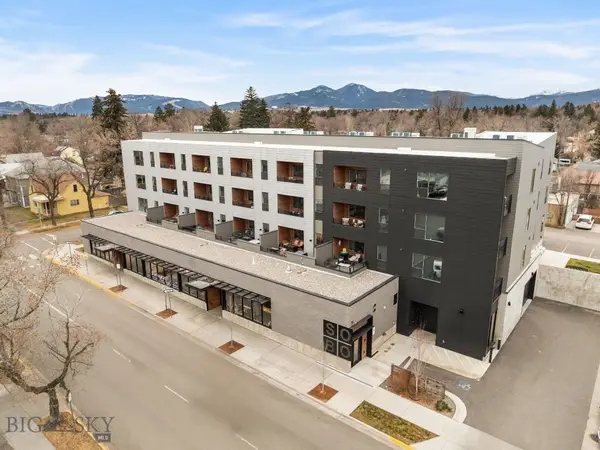 $495,000Active1 beds 1 baths720 sq. ft.
$495,000Active1 beds 1 baths720 sq. ft.718 W Babcock Street #403, Bozeman, MT 59718
MLS# 407615Listed by: BIG SKY SOTHEBY'S - BOZEMAN - New
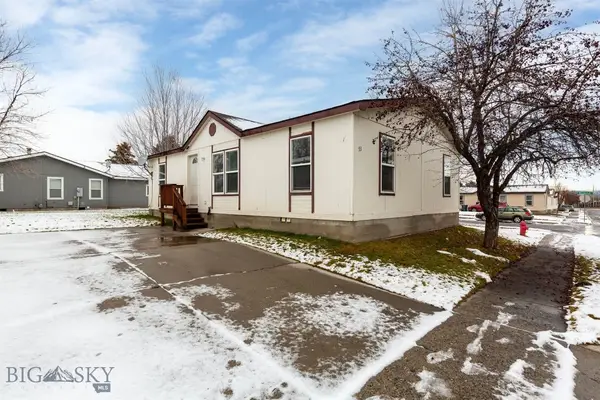 $299,000Active3 beds 2 baths1,080 sq. ft.
$299,000Active3 beds 2 baths1,080 sq. ft.53 Sunlight Avenue, Bozeman, MT 59718
MLS# 407691Listed by: REALTY ONE GROUP PEAK - New
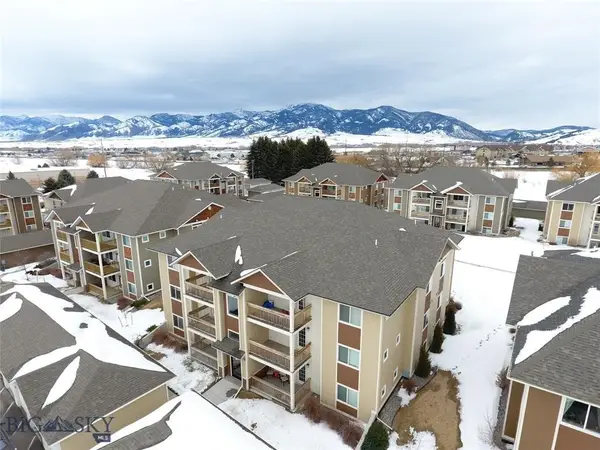 $3,995,000Active-- beds -- baths
$3,995,000Active-- beds -- baths2232 Baxter Lane Units 1-12, Bozeman, MT 59718
MLS# 407686Listed by: REALTY EXECUTIVES - New
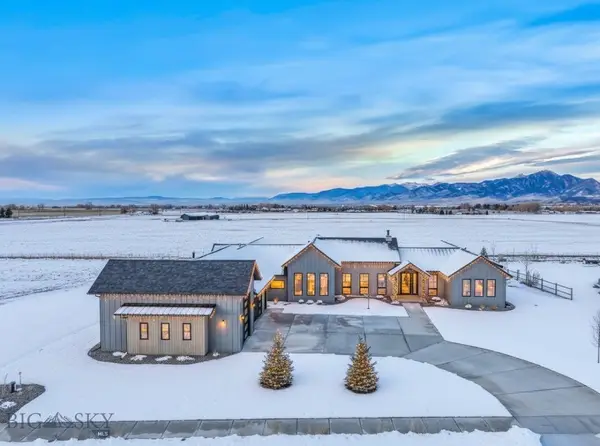 $3,100,000Active5 beds 5 baths4,054 sq. ft.
$3,100,000Active5 beds 5 baths4,054 sq. ft.175 Forest View Drive, Bozeman, MT 59718
MLS# 407655Listed by: TAMARA WILLIAMS AND COMPANY 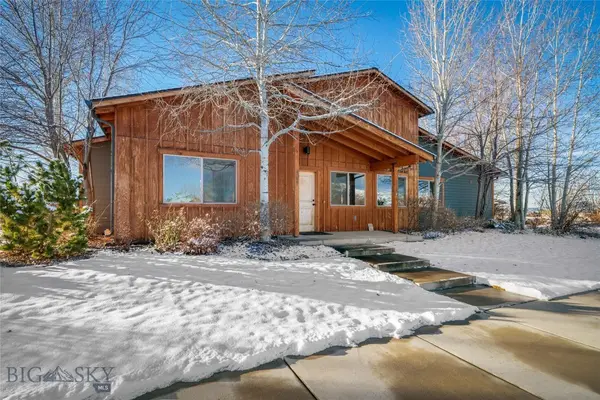 $649,000Pending3 beds 2 baths1,509 sq. ft.
$649,000Pending3 beds 2 baths1,509 sq. ft.4027 Opal Street, Bozeman, MT 59718
MLS# 407656Listed by: SMALL DOG REALTY- New
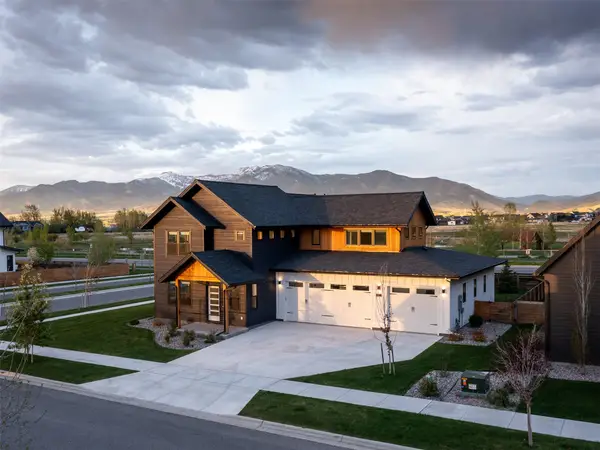 $1,350,000Active6 beds 3 baths2,995 sq. ft.
$1,350,000Active6 beds 3 baths2,995 sq. ft.1698 Ryun Sun Way, Bozeman, MT 59718
MLS# 30062255Listed by: KNOFF GROUP REAL ESTATE 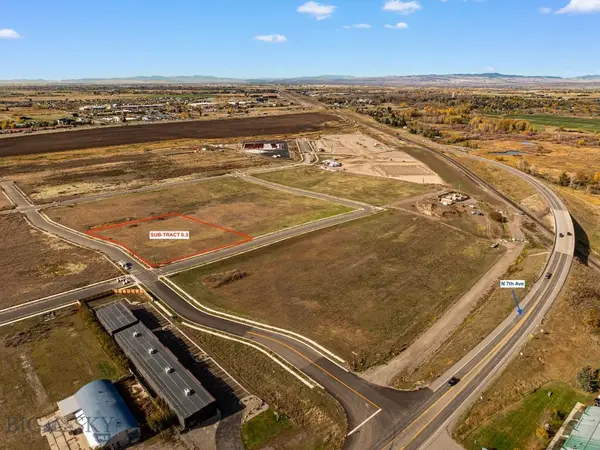 $900,581Active2.31 Acres
$900,581Active2.31 AcresTBD Cultivar Street, Bozeman, MT 59715
MLS# 407550Listed by: MCKENNA ADAMS COMMERCIAL
