414 W Babcock Street #2, Bozeman, MT 59715
Local realty services provided by:ERA Landmark Real Estate
414 W Babcock Street #2,Bozeman, MT 59715
$440,000
- 2 Beds
- 2 Baths
- 1,224 sq. ft.
- Condominium
- Pending
Listed by: eddie tsuru
Office: coldwell banker distinctive pr
MLS#:402131
Source:MT_BZM
Price summary
- Price:$440,000
- Price per sq. ft.:$359.48
- Monthly HOA dues:$246
About this home
Experience Downtown Living in the Heart of Bozeman. Discover this exceptional, well-maintained 1,224 sq ft condo, ideally located just steps from the vibrant core of Downtown Bozeman. Thoughtfully upgraded throughout, this home features a spacious primary bedroom with a walk-in closet and a beautifully appointed kitchen equipped with a new LG range, Bosch dishwasher, microwave, and a stainless steel Kohler sink. The kitchen also boasts epoxy resin countertops, a John Boos butcher block island with sliding pan drawers, and a pantry accented by a barn-style sliding door.
Custom-built storage drawers under the staircase add smart, efficient use of space. Additional highlights include back patio and two dedicated parking spaces directly in front of the unit, one of which features a 125-volt electrical outlet for added convenience.
Enjoy living within close walking distance of the Emerson Cultural Center, Wilson Auditorium, Cooper Park, the Bozeman Co-op, Montana State University, and the many restaurants, shops, and businesses of Downtown Bozeman.
Contact an agent
Home facts
- Year built:1995
- Listing ID #:402131
- Added:210 day(s) ago
- Updated:December 17, 2025 at 10:04 AM
Rooms and interior
- Bedrooms:2
- Total bathrooms:2
- Full bathrooms:1
- Half bathrooms:1
- Living area:1,224 sq. ft.
Heating and cooling
- Heating:Forced Air, Natural Gas
Structure and exterior
- Roof:Asphalt, Shingle
- Year built:1995
- Building area:1,224 sq. ft.
Utilities
- Water:Water Available
- Sewer:Sewer Available
Finances and disclosures
- Price:$440,000
- Price per sq. ft.:$359.48
- Tax amount:$3,130 (2024)
New listings near 414 W Babcock Street #2
- New
 $399,900Active0.29 Acres
$399,900Active0.29 Acres4754 Vine Street (duplex +adu), Bozeman, MT 59718
MLS# 407726Listed by: BERKSHIRE HATHAWAY - BOZEMAN - New
 $969,900Active4 beds 4 baths2,731 sq. ft.
$969,900Active4 beds 4 baths2,731 sq. ft.14 Delano Drive, Bozeman, MT 59718
MLS# 407729Listed by: ENGEL & VOLKERS - BOZEMAN - New
 $350,000Active2 beds 2 baths1,056 sq. ft.
$350,000Active2 beds 2 baths1,056 sq. ft.208 N Pondera Avenue #B, Bozeman, MT 59718
MLS# 407718Listed by: REALTY ONE GROUP PEAK - New
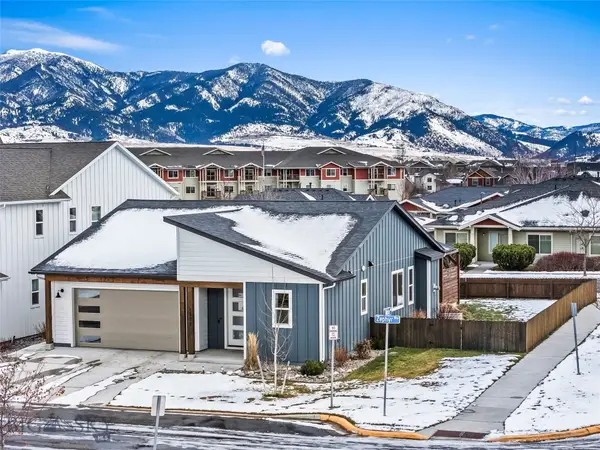 $699,000Active3 beds 3 baths1,632 sq. ft.
$699,000Active3 beds 3 baths1,632 sq. ft.1372 Zephyr Way, Bozeman, MT 59718
MLS# 407527Listed by: BOZEMAN REAL ESTATE GROUP - New
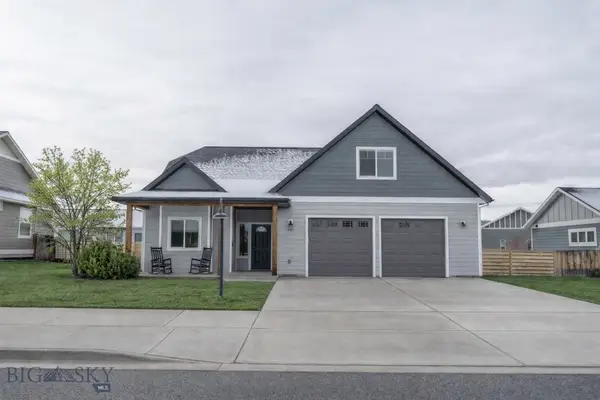 $764,900Active4 beds 3 baths2,115 sq. ft.
$764,900Active4 beds 3 baths2,115 sq. ft.449 Rowland Road, Bozeman, MT 59718
MLS# 407672Listed by: COLDWELL BANKER DISTINCTIVE PR - New
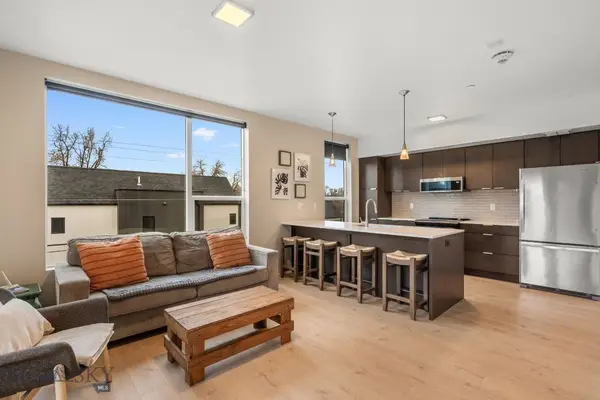 $449,000Active1 beds 1 baths640 sq. ft.
$449,000Active1 beds 1 baths640 sq. ft.718 W Babcock Street #301, Bozeman, MT 59715
MLS# 407607Listed by: BIG SKY SOTHEBY'S - BOZEMAN - New
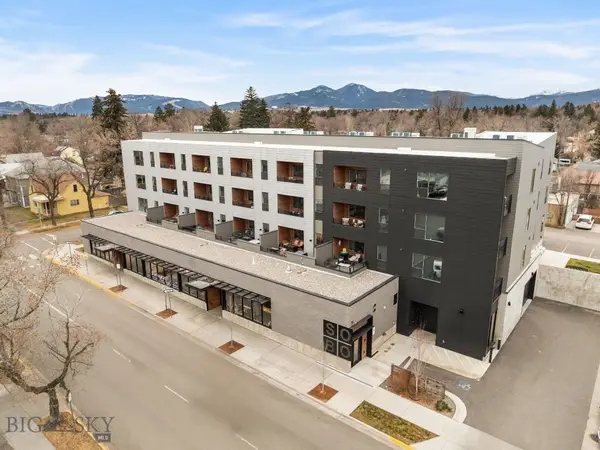 $495,000Active1 beds 1 baths720 sq. ft.
$495,000Active1 beds 1 baths720 sq. ft.718 W Babcock Street #403, Bozeman, MT 59718
MLS# 407615Listed by: BIG SKY SOTHEBY'S - BOZEMAN - New
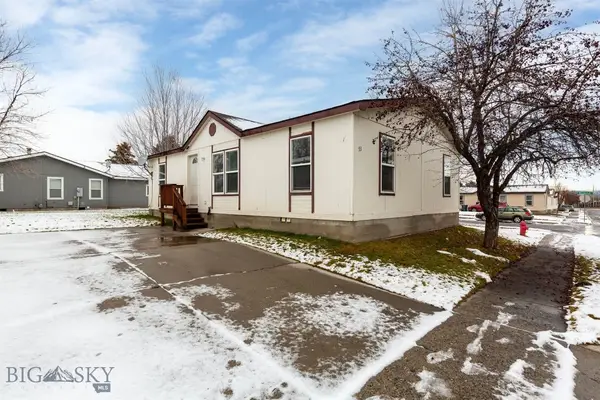 $299,000Active3 beds 2 baths1,080 sq. ft.
$299,000Active3 beds 2 baths1,080 sq. ft.53 Sunlight Avenue, Bozeman, MT 59718
MLS# 407691Listed by: REALTY ONE GROUP PEAK - New
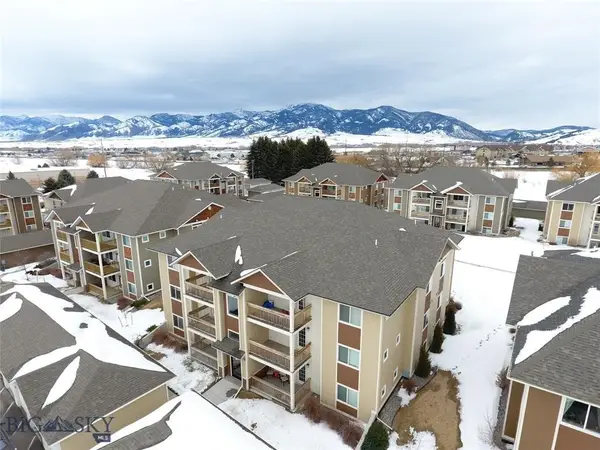 $3,995,000Active-- beds -- baths
$3,995,000Active-- beds -- baths2232 Baxter Lane Units 1-12, Bozeman, MT 59718
MLS# 407686Listed by: REALTY EXECUTIVES - New
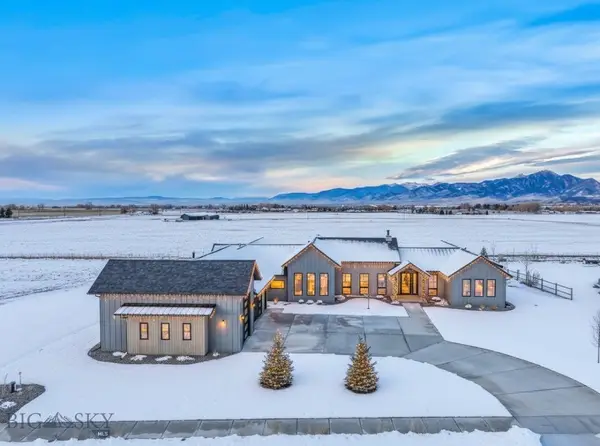 $3,100,000Active5 beds 5 baths4,054 sq. ft.
$3,100,000Active5 beds 5 baths4,054 sq. ft.175 Forest View Drive, Bozeman, MT 59718
MLS# 407655Listed by: TAMARA WILLIAMS AND COMPANY
