4204 Ravalli #203, Bozeman, MT 59718
Local realty services provided by:ERA Landmark Real Estate
4204 Ravalli #203,Bozeman, MT 59718
$575,000
- 2 Beds
- 2 Baths
- 936 sq. ft.
- Condominium
- Active
Listed by: liz nitz, sinclair nitz
Office: range properties
MLS#:406844
Source:MT_BZM
Price summary
- Price:$575,000
- Price per sq. ft.:$614.32
- Monthly HOA dues:$300
About this home
End Unit with Expansive Bridger Mountain Views
Enjoy modern living in this premium end-unit condo ideally located on Bozeman’s vibrant West Side. This home stands out with its large private balcony—perfect for soaking in the sweeping views of the Bridger Mountain Range.
With unbeatable convenience, the unit sits just steps from The Ridge Athletic Club , the new Town & Country Grocery, and all the shops, restaurants, and bars at The Market—making everyday living effortlessly enjoyable.
Inside, Unit 203 features a spacious split floor plan with an open-concept living area and a chef’s kitchen designed for entertaining. Cook and gather around the 6-burner Bosch range, oversized waterfall-edge island, and statement lighting—all while taking in mountain views from the kitchen and living room.
The primary suite offers a walk-in closet and a beautifully appointed ¾ bath, while the second bedroom is privately situated across the living area near a full bath with tub/shower.
Step outside to your generously sized balcony—a true extension of your living space and an ideal spot for morning coffee or evening wine with a view.
The building offers easy access via two staircases and an elevator, and this unit represents an excellent value for both homeowners and investors alike. Please inquire for rental financials on comparable units.
(Furnished photos shown are of a similar unit.)
Contact an agent
Home facts
- Year built:2023
- Listing ID #:406844
- Added:103 day(s) ago
- Updated:February 16, 2026 at 04:00 PM
Rooms and interior
- Bedrooms:2
- Total bathrooms:2
- Full bathrooms:1
- Living area:936 sq. ft.
Heating and cooling
- Cooling:Ceiling Fans, Central Air
- Heating:Baseboard, Electric, Heat Pump
Structure and exterior
- Year built:2023
- Building area:936 sq. ft.
Utilities
- Water:Water Available
- Sewer:Sewer Available
Finances and disclosures
- Price:$575,000
- Price per sq. ft.:$614.32
- Tax amount:$2,392 (2025)
New listings near 4204 Ravalli #203
- New
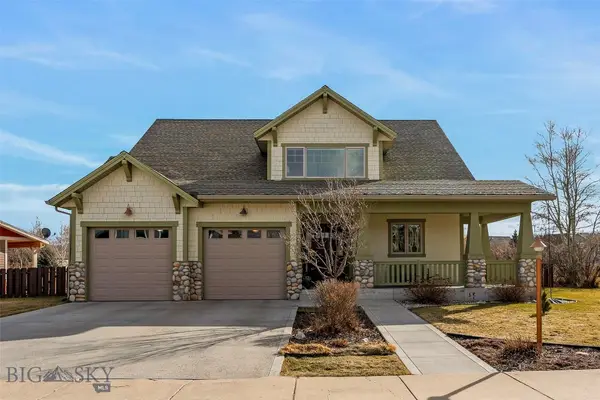 $845,000Active5 beds 3 baths2,591 sq. ft.
$845,000Active5 beds 3 baths2,591 sq. ft.234 Annie Glade Drive, Bozeman, MT 59718
MLS# 408383Listed by: BOZEMAN BROKERS - New
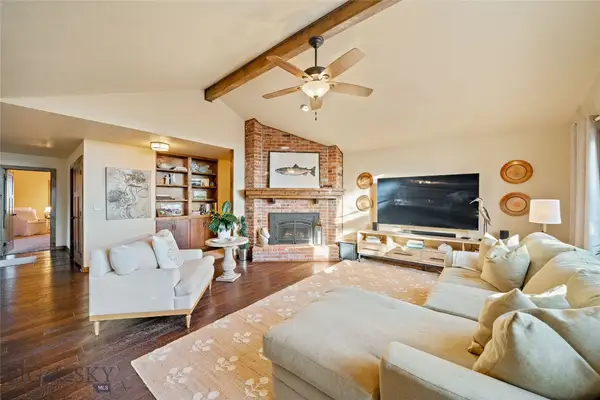 $899,000Active3 beds 2 baths1,933 sq. ft.
$899,000Active3 beds 2 baths1,933 sq. ft.1757 Highland Boulevard #14, Bozeman, MT 59715
MLS# 408570Listed by: REAL BROKER - New
 $79,000Active3 beds 2 baths896 sq. ft.
$79,000Active3 beds 2 baths896 sq. ft.113 Percival Path, Bozeman, MT 59718
MLS# 30065346Listed by: HOMESMART REALTY PARTNERS - New
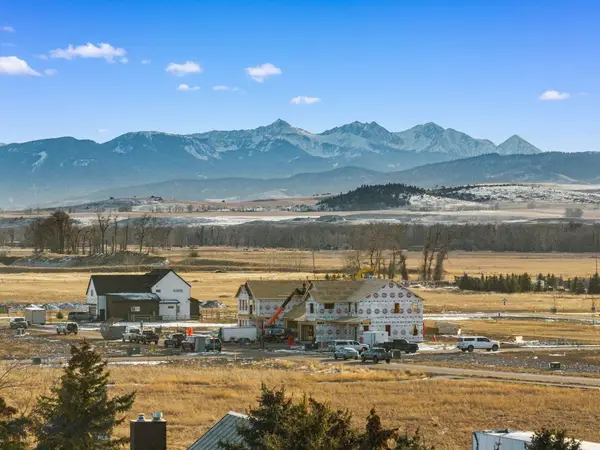 $299,000Active0.47 Acres
$299,000Active0.47 AcresLot 2 Crossbill Road, Bozeman, MT 59718
MLS# 408658Listed by: COLDWELL BANKER DISTINCTIVE PR - New
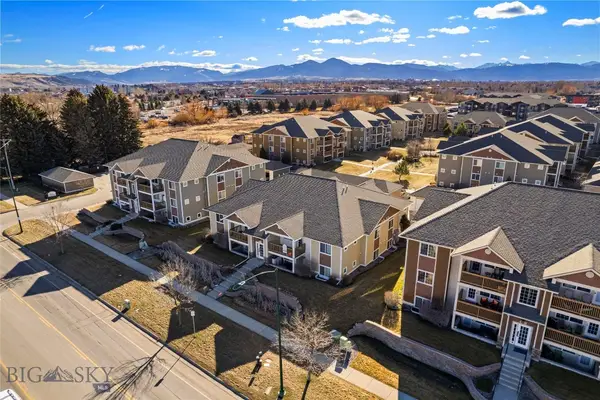 $339,000Active2 beds 2 baths970 sq. ft.
$339,000Active2 beds 2 baths970 sq. ft.2240 Baxter Lane #7, Bozeman, MT 59718
MLS# 408370Listed by: RE/MAX LEGACY - New
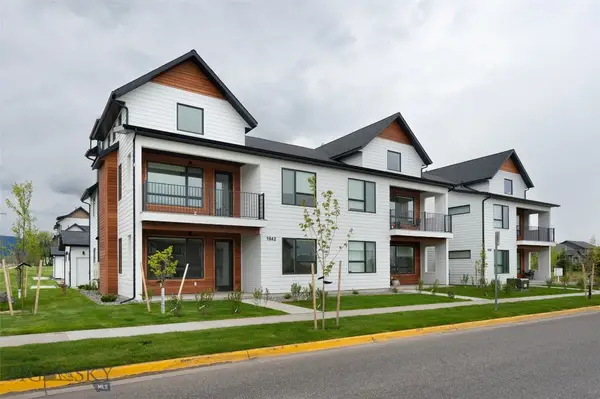 Listed by ERA$450,000Active2 beds 2 baths1,195 sq. ft.
Listed by ERA$450,000Active2 beds 2 baths1,195 sq. ft.1942 Southbridge Drive #C, Bozeman, MT 59718
MLS# 408615Listed by: ERA LANDMARK REAL ESTATE 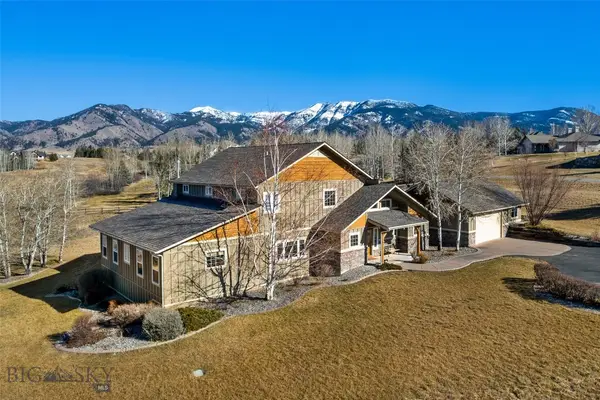 $1,390,000Pending3 beds 3 baths3,550 sq. ft.
$1,390,000Pending3 beds 3 baths3,550 sq. ft.291 Evening Star Lane, Bozeman, MT 59715
MLS# 408390Listed by: BOZEMAN BROKERS- New
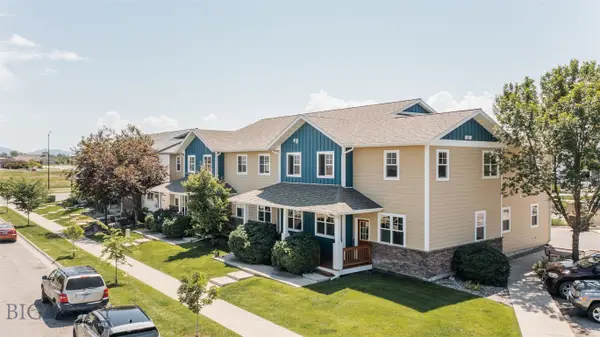 $460,000Active3 beds 3 baths1,480 sq. ft.
$460,000Active3 beds 3 baths1,480 sq. ft.4320 Glenwood Drive #D, Bozeman, MT 59718
MLS# 404836Listed by: AMERIMONT REAL ESTATE - New
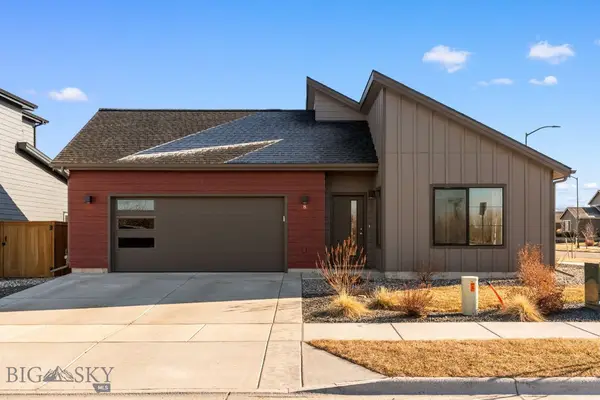 $640,000Active3 beds 2 baths1,487 sq. ft.
$640,000Active3 beds 2 baths1,487 sq. ft.8 N Eldorado Avenue, Bozeman, MT 59718
MLS# 407913Listed by: BERKSHIRE HATHAWAY - BOZEMAN 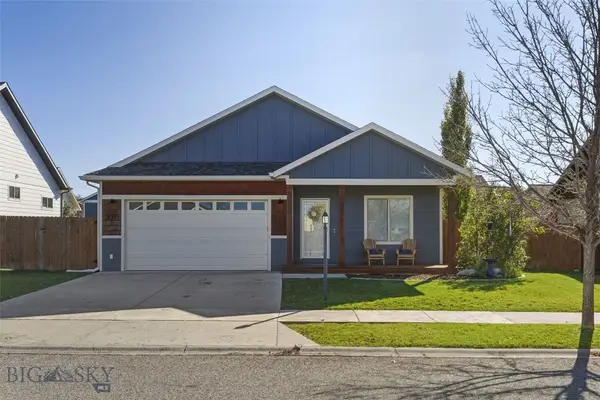 Listed by ERA$599,000Pending3 beds 2 baths1,606 sq. ft.
Listed by ERA$599,000Pending3 beds 2 baths1,606 sq. ft.331 Shelter Grove Circle, Bozeman, MT 59718
MLS# 408325Listed by: ERA LANDMARK REAL ESTATE

