4210 Forage Drive, Bozeman, MT 59718
Local realty services provided by:ERA Landmark Real Estate
4210 Forage Drive,Bozeman, MT 59718
$949,000
- 3 Beds
- 2 Baths
- 2,150 sq. ft.
- Single family
- Active
Listed by: greg smith
Office: engel & volkers - big sky
MLS#:406790
Source:MT_BZM
Price summary
- Price:$949,000
- Price per sq. ft.:$441.4
- Monthly HOA dues:$48
About this home
Single-level luxury living in Bozeman’s coveted Flanders Mill, where thoughtful design meets effortless, low-maintenance comfort.
This 3-bedroom home with a dedicated office is designed for easy living, blending custom finishes with a functional, flowing floor plan. The spacious main living areas connect seamlessly, creating a home that feels both refined and welcoming. A rare oversized three-car garage offers exceptional flexibility for vehicles, storage, or hobbies—an uncommon feature for single-level living.
The private primary suite is a true retreat, featuring direct patio access, a spa-inspired bathroom with a tiled shower, and a generous walk-in closet. Two additional bedrooms and a separate office provide ideal space for guests, remote work, or flexible everyday use.
Outdoor living is a standout feature, with a custom paver patio, built-in stone fireplace, covered seating area, and privacy fencing, all framed by professionally designed landscaping—perfect for relaxing or entertaining in every season.
Additional highlights include a spacious mudroom with built-in storage, a large laundry area with washer and dryer included, and central air conditioning for year-round comfort. Located in Flanders Mill, one of Bozeman’s most desirable neighborhoods, residents enjoy access to 36 acres of parks and trails, all while being close to shopping, dining, and downtown amenities.
A perfect lock-and-leave property that is stylish, functional, and truly move-in ready.
Contact an agent
Home facts
- Year built:2020
- Listing ID #:406790
- Added:100 day(s) ago
- Updated:February 16, 2026 at 04:00 PM
Rooms and interior
- Bedrooms:3
- Total bathrooms:2
- Full bathrooms:2
- Living area:2,150 sq. ft.
Heating and cooling
- Cooling:Ceiling Fans, Central Air
- Heating:Forced Air, Natural Gas
Structure and exterior
- Roof:Asphalt, Shingle
- Year built:2020
- Building area:2,150 sq. ft.
- Lot area:0.2 Acres
Utilities
- Water:Water Available
- Sewer:Sewer Available
Finances and disclosures
- Price:$949,000
- Price per sq. ft.:$441.4
- Tax amount:$6,226 (2024)
New listings near 4210 Forage Drive
- New
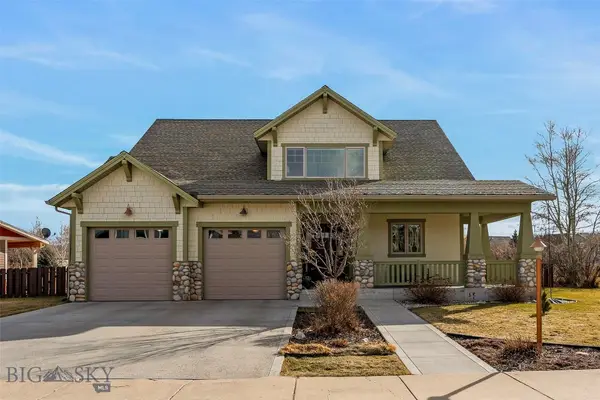 $845,000Active5 beds 3 baths2,591 sq. ft.
$845,000Active5 beds 3 baths2,591 sq. ft.234 Annie Glade Drive, Bozeman, MT 59718
MLS# 408383Listed by: BOZEMAN BROKERS - New
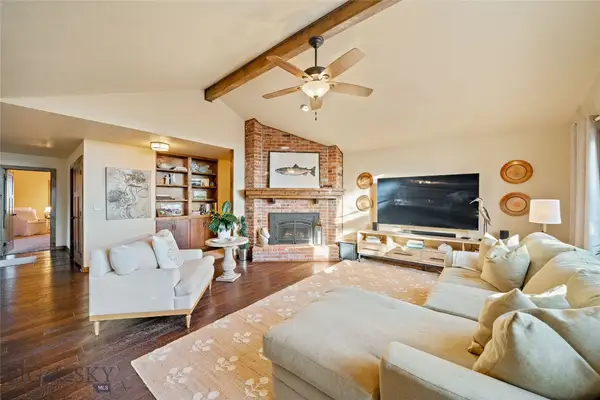 $899,000Active3 beds 2 baths1,933 sq. ft.
$899,000Active3 beds 2 baths1,933 sq. ft.1757 Highland Boulevard #14, Bozeman, MT 59715
MLS# 408570Listed by: REAL BROKER - New
 $79,000Active3 beds 2 baths896 sq. ft.
$79,000Active3 beds 2 baths896 sq. ft.113 Percival Path, Bozeman, MT 59718
MLS# 30065346Listed by: HOMESMART REALTY PARTNERS - New
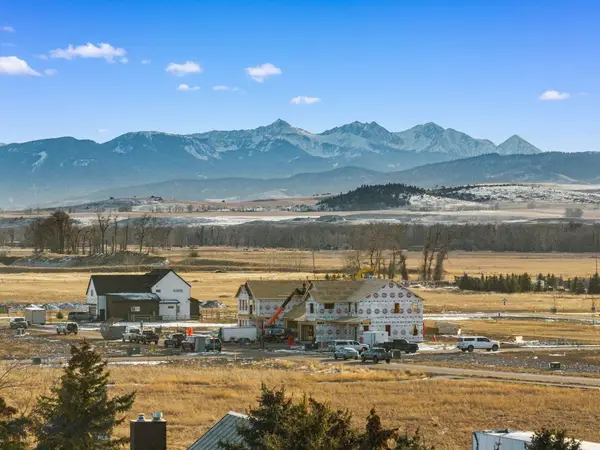 $299,000Active0.47 Acres
$299,000Active0.47 AcresLot 2 Crossbill Road, Bozeman, MT 59718
MLS# 408658Listed by: COLDWELL BANKER DISTINCTIVE PR - New
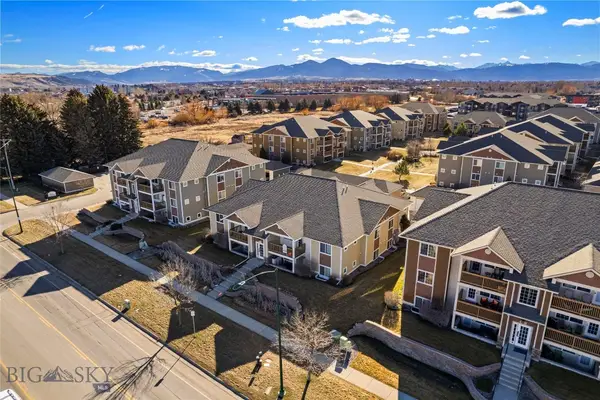 $339,000Active2 beds 2 baths970 sq. ft.
$339,000Active2 beds 2 baths970 sq. ft.2240 Baxter Lane #7, Bozeman, MT 59718
MLS# 408370Listed by: RE/MAX LEGACY - New
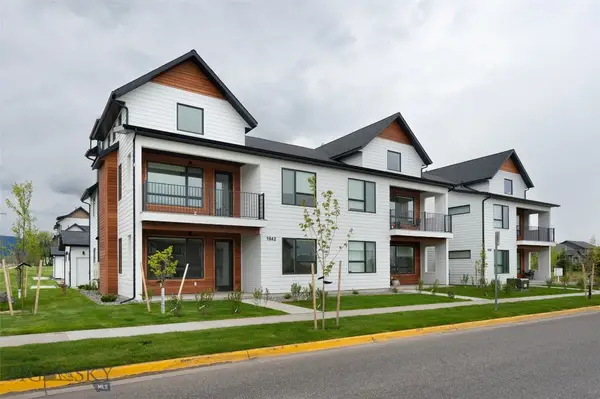 Listed by ERA$450,000Active2 beds 2 baths1,195 sq. ft.
Listed by ERA$450,000Active2 beds 2 baths1,195 sq. ft.1942 Southbridge Drive #C, Bozeman, MT 59718
MLS# 408615Listed by: ERA LANDMARK REAL ESTATE 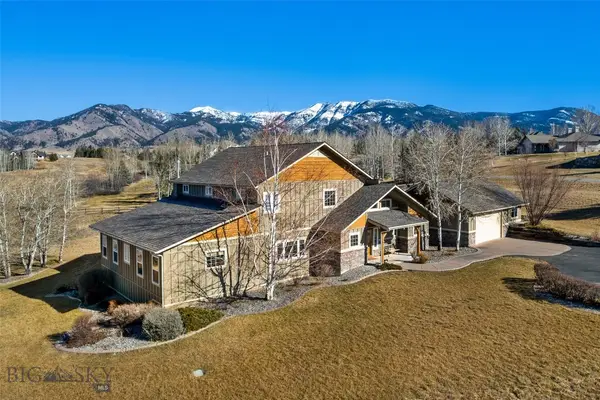 $1,390,000Pending3 beds 3 baths3,550 sq. ft.
$1,390,000Pending3 beds 3 baths3,550 sq. ft.291 Evening Star Lane, Bozeman, MT 59715
MLS# 408390Listed by: BOZEMAN BROKERS- New
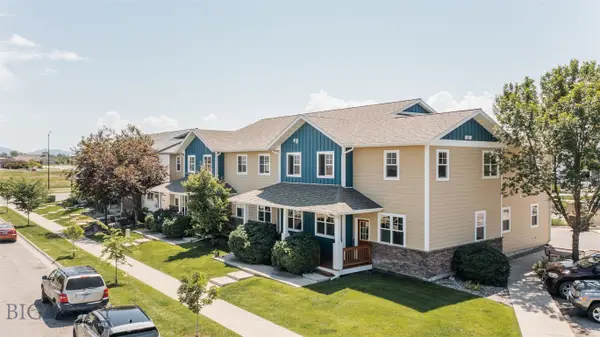 $460,000Active3 beds 3 baths1,480 sq. ft.
$460,000Active3 beds 3 baths1,480 sq. ft.4320 Glenwood Drive #D, Bozeman, MT 59718
MLS# 404836Listed by: AMERIMONT REAL ESTATE - New
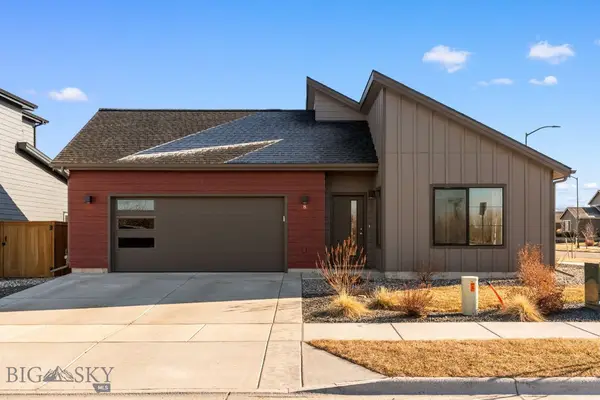 $640,000Active3 beds 2 baths1,487 sq. ft.
$640,000Active3 beds 2 baths1,487 sq. ft.8 N Eldorado Avenue, Bozeman, MT 59718
MLS# 407913Listed by: BERKSHIRE HATHAWAY - BOZEMAN 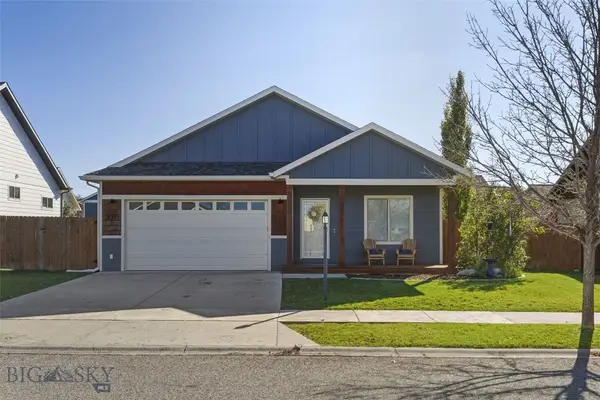 Listed by ERA$599,000Pending3 beds 2 baths1,606 sq. ft.
Listed by ERA$599,000Pending3 beds 2 baths1,606 sq. ft.331 Shelter Grove Circle, Bozeman, MT 59718
MLS# 408325Listed by: ERA LANDMARK REAL ESTATE

