Local realty services provided by:ERA Lambros Real Estate
4239 W Babcock Street #Unit 7,Bozeman, MT 59718
$499,900
- 3 Beds
- 3 Baths
- 1,684 sq. ft.
- Condominium
- Active
Listed by: jeff mcguire
Office: keller williams montana realty
MLS#:30043860
Source:MT_NMAR
Price summary
- Price:$499,900
- Price per sq. ft.:$296.85
- Monthly HOA dues:$250
About this home
Perfectly located home in Valley West. Close to shopping, dining, parks, gym and schools. This well kept 3 bedroom, 2 and a half bath home lives large. The unique open floor plan with 9 foot ceilings on the main floor creates lots of options for your design style. Granite countertops and stainless steel appliances make the kitchen shine, while the pantry provides lots of storage. The main floor also has a half bath and laundry room. Upstairs welcomes you home with a primary bedroom with bathroom, 2 additional bedrooms, and another full bathroom. One bedroom has a covered deck looking North with mountain views. The main level and upstairs HVAC were zoned separately when A/C was installed in early 2020. A detached 2 car garage is a few steps from the back door. Explore all the many activities nearby including Yellowstone National Park, Bridger Bowl, Big Sky, golf courses, hiking trails, fishing, and so much more from your new home!
Contact an agent
Home facts
- Year built:2012
- Listing ID #:30043860
- Added:308 day(s) ago
- Updated:December 19, 2025 at 03:13 PM
Rooms and interior
- Bedrooms:3
- Total bathrooms:3
- Full bathrooms:2
- Half bathrooms:1
- Living area:1,684 sq. ft.
Heating and cooling
- Cooling:Central Air
- Heating:Forced Air, Gas, Zoned
Structure and exterior
- Year built:2012
- Building area:1,684 sq. ft.
Finances and disclosures
- Price:$499,900
- Price per sq. ft.:$296.85
- Tax amount:$4,067 (2024)
New listings near 4239 W Babcock Street #Unit 7
- New
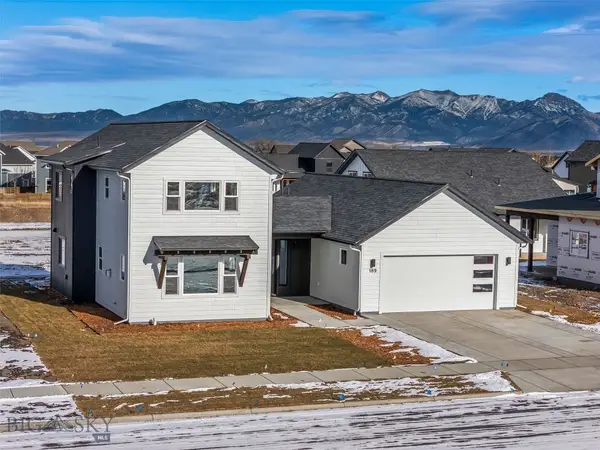 $950,000Active4 beds 4 baths2,407 sq. ft.
$950,000Active4 beds 4 baths2,407 sq. ft.189 Noble Peak Drive, Bozeman, MT 59718
MLS# 408213Listed by: SMALL DOG REALTY - New
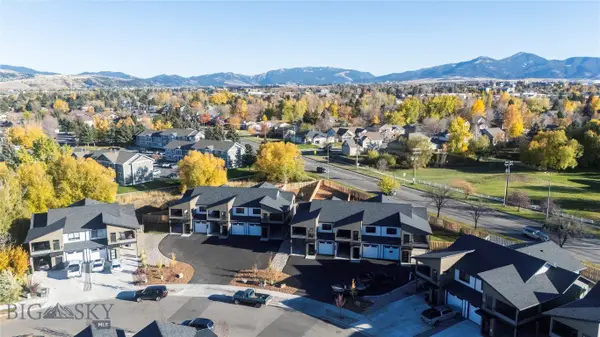 $1,799,000Active-- beds -- baths
$1,799,000Active-- beds -- baths740 Rogers Way, Bozeman, MT 59718
MLS# 407980Listed by: COLDWELL BANKER DISTINCTIVE PR - New
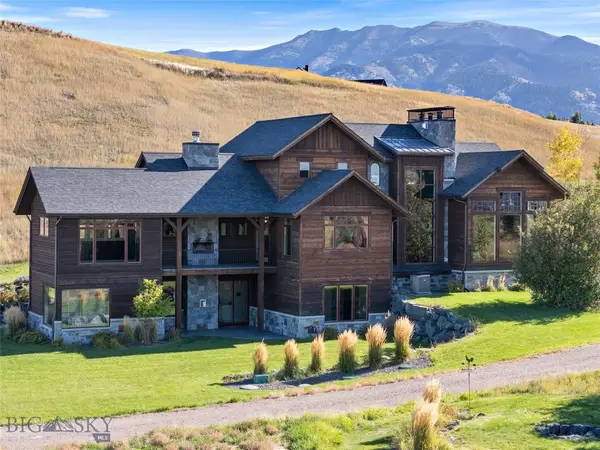 $3,000,000Active5 beds 5 baths6,359 sq. ft.
$3,000,000Active5 beds 5 baths6,359 sq. ft.65 Naya Nuki Drive, Bozeman, MT 59715
MLS# 408250Listed by: BOZEMAN REAL ESTATE GROUP - New
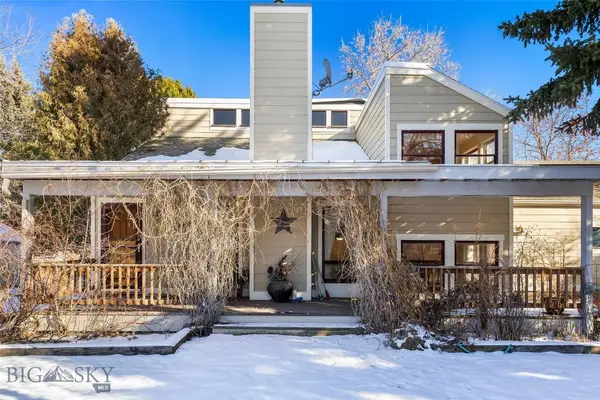 $799,000Active3 beds 2 baths1,779 sq. ft.
$799,000Active3 beds 2 baths1,779 sq. ft.1508 S Tracy Avenue, Bozeman, MT 59715
MLS# 408029Listed by: SMALL DOG REALTY - New
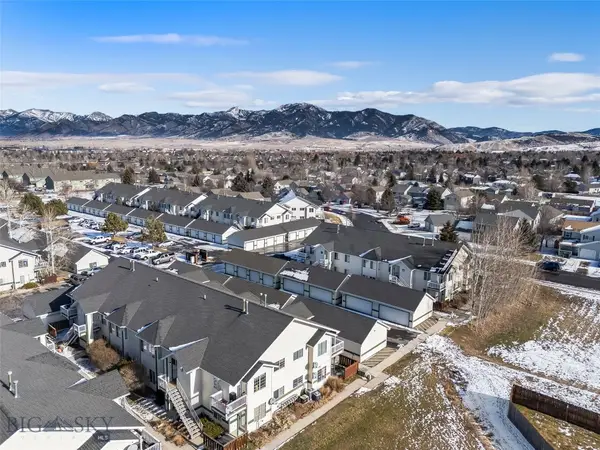 $405,000Active3 beds 2 baths1,308 sq. ft.
$405,000Active3 beds 2 baths1,308 sq. ft.3016 W Villard #2B, Bozeman, MT 59718
MLS# 408208Listed by: SMALL DOG REALTY - New
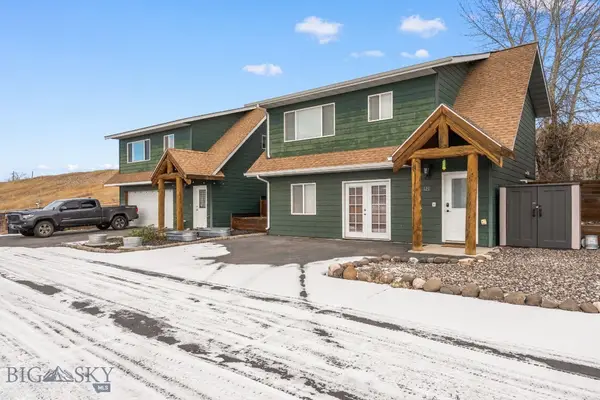 $435,000Active3 beds 2 baths1,568 sq. ft.
$435,000Active3 beds 2 baths1,568 sq. ft.121 Gravel Hollow, Bozeman, MT 59718
MLS# 408270Listed by: DONNIE OLSSON REAL ESTATE - Open Sun, 11am to 2pmNew
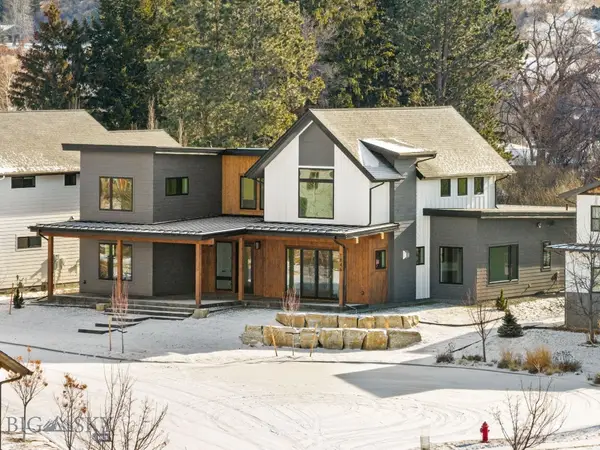 $2,175,000Active4 beds 4 baths3,513 sq. ft.
$2,175,000Active4 beds 4 baths3,513 sq. ft.1846 Chippewa Lane, Bozeman, MT 59715
MLS# 408217Listed by: COLDWELL BANKER DISTINCTIVE PR - New
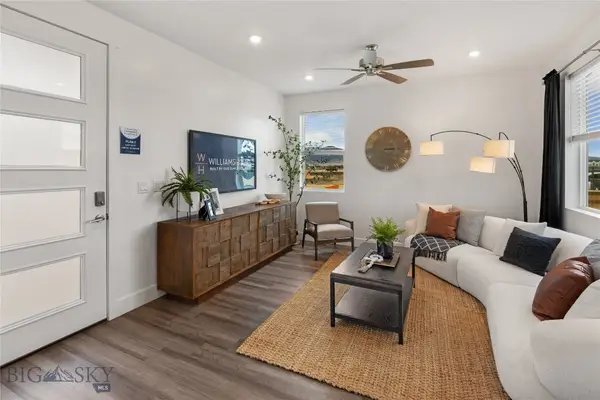 $597,900Active3 beds 3 baths1,827 sq. ft.
$597,900Active3 beds 3 baths1,827 sq. ft.4908 Briarwood Lane, Bozeman, MT 59718
MLS# 408260Listed by: ENGEL & VOLKERS WEST FRONTIER - New
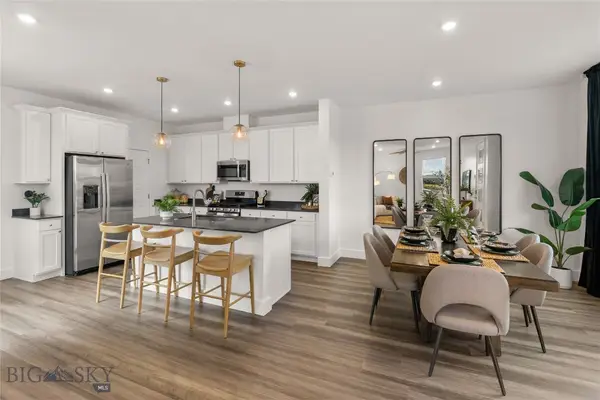 $565,900Active3 beds 3 baths1,690 sq. ft.
$565,900Active3 beds 3 baths1,690 sq. ft.4912 Briarwood Lane, Bozeman, MT 59718
MLS# 408257Listed by: ENGEL & VOLKERS WEST FRONTIER - New
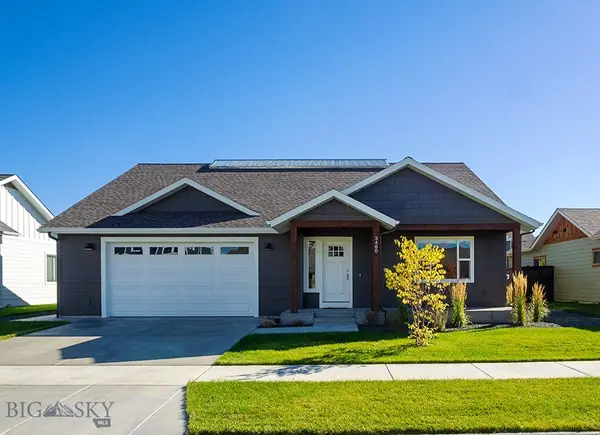 $877,800Active3 beds 2 baths2,200 sq. ft.
$877,800Active3 beds 2 baths2,200 sq. ft.3480 Lemhi Trail, Bozeman, MT 59718
MLS# 397299Listed by: BOZEMAN REAL ESTATE GROUP

