44 Flatcar Court, Bozeman, MT 59718
Local realty services provided by:ERA Landmark Real Estate
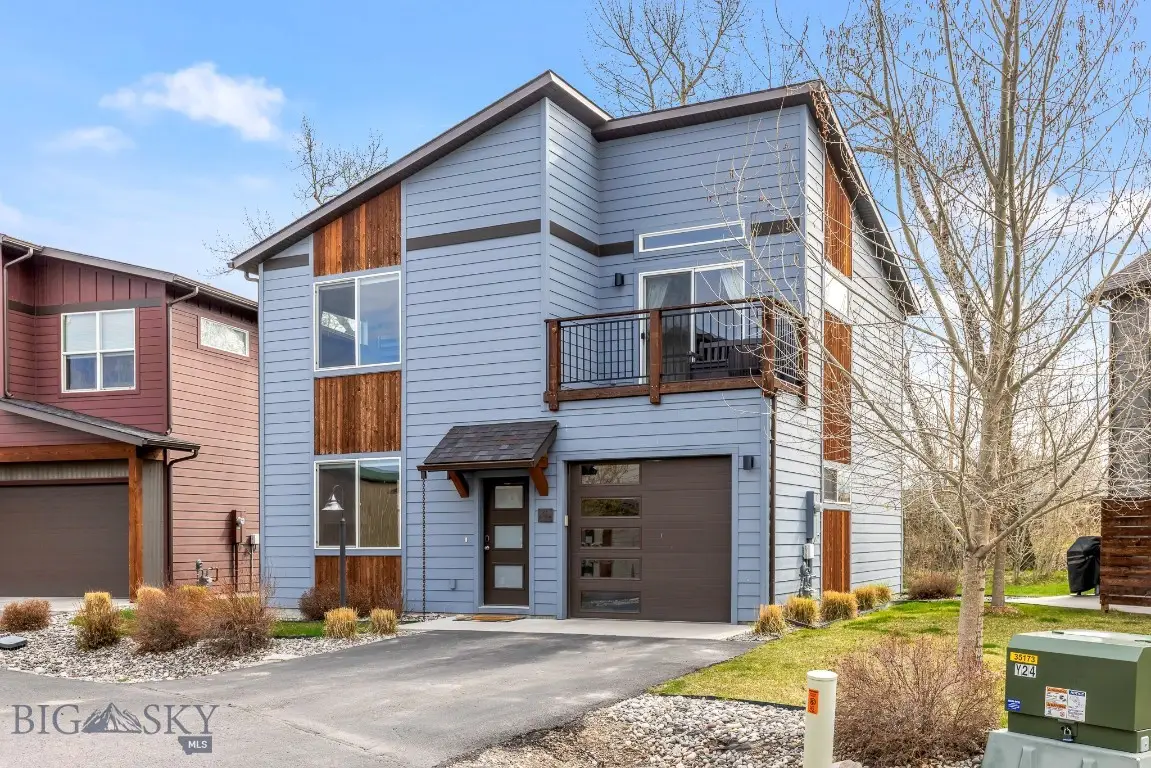
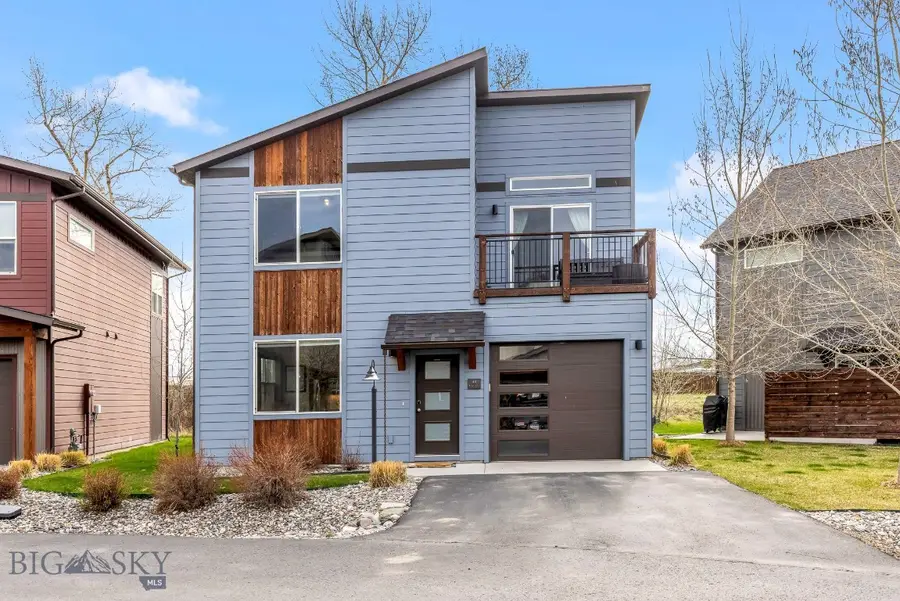
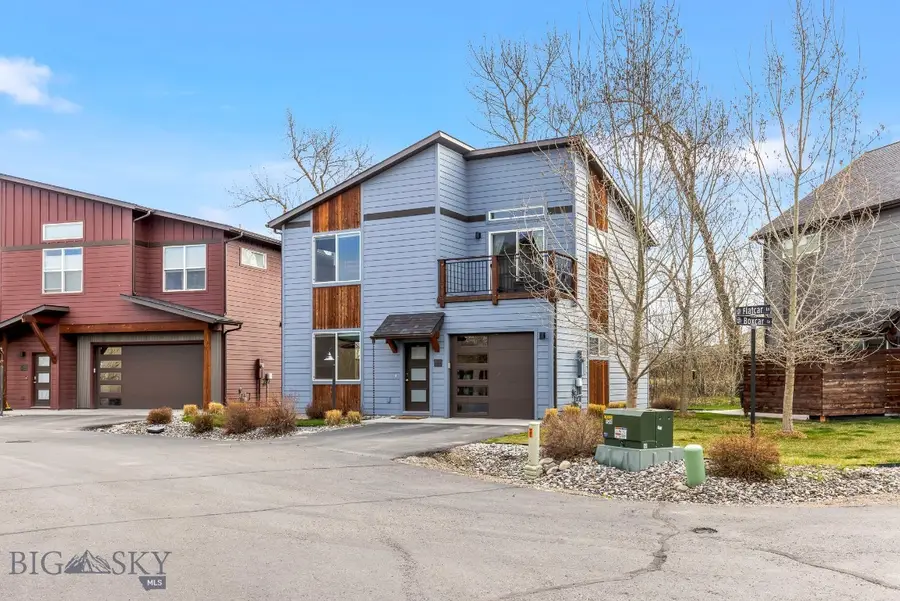
44 Flatcar Court,Bozeman, MT 59718
$650,000
- 3 Beds
- 3 Baths
- 1,380 sq. ft.
- Condominium
- Active
Listed by:jay oddy
Office:exp realty, llc.
MLS#:401443
Source:MT_BZM
Price summary
- Price:$650,000
- Price per sq. ft.:$471.01
- Monthly HOA dues:$150
About this home
Experience modern living in this stunning 3-bedroom, 2.5-bath, 1,380-square-foot 2018-built contemporary home, nestled among mature cottonwoods in the desirable Railway Lofts & Cottages subdivision. One of only four rare "Olympian" floor plans, this residence features a vaulted master suite with a private walk-out balcony. Custom upgrades include T&G wood wall treatments, quartz countertops, stainless steel appliances, under-cabinet lighting, rustic barn doors, Nest thermostat, A/C, and a private hot tub on the back patio. Enjoy the privacy of a single-family home with the low-maintenance benefits of condo living—no shared walls. Community trails lead directly to the Gallatin River, offering premier fishing access. Ideally located just minutes from downtown Bozeman, Montana State University, Big Sky Resort, Bridger Bowl, and Yellowstone National Park, this home places you at the heart of Montana’s outdoor paradise. Bozeman offers a vibrant downtown, local shops, art galleries, fine dining, and year-round cultural events, all surrounded by endless opportunities for hiking, biking, skiing, and fly fishing. For golf enthusiasts, Cottonwood Hills Golf Course is nearby, offering a scenic and welcoming place to enjoy a round against the stunning Bridger Mountain backdrop. This move-in-ready home is the perfect balance of comfort, convenience, and Montana adventure.
Contact an agent
Home facts
- Year built:2018
- Listing Id #:401443
- Added:112 day(s) ago
- Updated:July 25, 2025 at 03:06 PM
Rooms and interior
- Bedrooms:3
- Total bathrooms:3
- Full bathrooms:1
- Half bathrooms:1
- Living area:1,380 sq. ft.
Heating and cooling
- Cooling:Ceiling Fans, Central Air
- Heating:Forced Air, Natural Gas
Structure and exterior
- Roof:Asphalt, Shingle
- Year built:2018
- Building area:1,380 sq. ft.
Utilities
- Water:Water Available
- Sewer:Sewer Available
Finances and disclosures
- Price:$650,000
- Price per sq. ft.:$471.01
- Tax amount:$3,468 (2024)
New listings near 44 Flatcar Court
- New
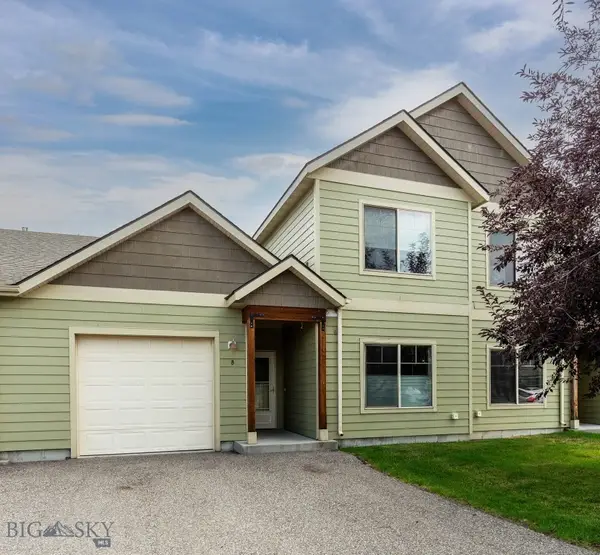 $500,000Active3 beds 2 baths1,727 sq. ft.
$500,000Active3 beds 2 baths1,727 sq. ft.908 Quail Run #B, Bozeman, MT 59718
MLS# 405118Listed by: NEXTHOME DESTINATION - New
 $1,350,000Active3 beds 3 baths2,605 sq. ft.
$1,350,000Active3 beds 3 baths2,605 sq. ft.75 Newman Lane, Bozeman, MT 59718
MLS# 404362Listed by: BOZEMAN REAL ESTATE GROUP - New
 $395,000Active0.33 Acres
$395,000Active0.33 AcresTBD Durston, Bozeman, MT 59715
MLS# 405109Listed by: COLDWELL BANKER DISTINCTIVE PR - New
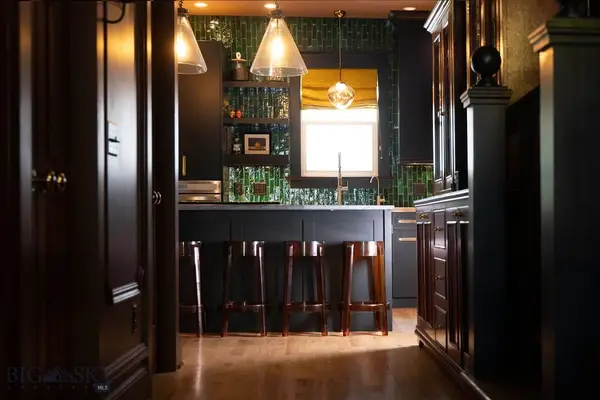 $2,500,000Active4 beds 4 baths3,173 sq. ft.
$2,500,000Active4 beds 4 baths3,173 sq. ft.725 S 3rd Avenue, Bozeman, MT 59715
MLS# 405086Listed by: YELLOWSTONE BROKERS - New
 $897,500Active2 beds 3 baths2,880 sq. ft.
$897,500Active2 beds 3 baths2,880 sq. ft.3481 Royal Wolf Way, Bozeman, MT 59718
MLS# 405059Listed by: CENTURY 21 HMR - New
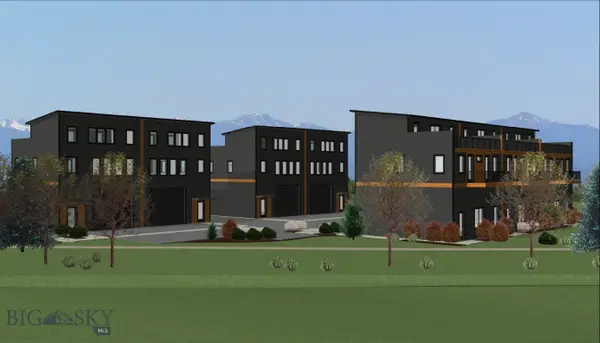 $897,500Active2 beds 3 baths2,880 sq. ft.
$897,500Active2 beds 3 baths2,880 sq. ft.3481 Royal Wolf Way, Bozeman, MT 59718
MLS# 405068Listed by: CENTURY 21 HMR - New
 $615,000Active3 beds 2 baths1,630 sq. ft.
$615,000Active3 beds 2 baths1,630 sq. ft.42 Indian Grove Lane, Bozeman, MT 59718
MLS# 405017Listed by: KNOFF GROUP REAL ESTATE - New
 $1,100,000Active4 beds 3 baths3,049 sq. ft.
$1,100,000Active4 beds 3 baths3,049 sq. ft.4830 Victory Street, Bozeman, MT 59718
MLS# 405090Listed by: EXP REALTY, LLC - New
 $530,000Active3 beds 2 baths1,500 sq. ft.
$530,000Active3 beds 2 baths1,500 sq. ft.948 Flanders Creek Avenue, Bozeman, MT 59718
MLS# 404146Listed by: KELLER WILLIAMS MONTANA REALTY - New
 $1,235,000Active4 beds 4 baths2,828 sq. ft.
$1,235,000Active4 beds 4 baths2,828 sq. ft.2813 S 28th Avenue, Bozeman, MT 59718
MLS# 404992Listed by: KELLER WILLIAMS MONTANA REALTY

