44 Midway Bridger Road, Bozeman, MT 59715
Local realty services provided by:ERA Landmark Real Estate
Listed by: edward steinhauer
Office: mccaw, devries, steinhauer & co.
MLS#:406425
Source:MT_BZM
Price summary
- Price:$2,299,000
- Price per sq. ft.:$571.61
About this home
Beautiful custom home on 5 acres in coveted Bridger Canyon. Less than 10 minutes to downtown Bozeman for shopping, restaurants, community events and nightlife. Head north to Bridger Bowl Ski Area and the growing summer and winter trails of Crosscut Mountain Sports Center. 44 Midway Bridger Road is a modern 3 bedroom 3.5 bath home in the heart of Bridger Canyon with everything on your list. The exterior features a Japanese style Shou Sugi Ban charred wood finish that is accented by a full stone chimney, stone landscape features and large windows. Enter the main floor through the family access with built in storage, sitting bench, coat racks, and room for shoes. Formal guests can come in the main entry with the large 8ft oak door and access to the dining/ living area. Throughout the home you will notice oak cabinets, doors, flooring and handrails as well as unique light fixtures, countertops and tile. Walk through the dining room to the large family room with 3 walls of windows, a reading area and a floating wood burning stove with built in fan. The kitchen features stainless appliances, oak veneer cabinetry, large farm-style sink, island, and access to a covered deck with propane hookups for grilling. Off the back of the home is a thoughtful main floor master suite with access to the back yard, full bath with tiled floor and walls, floating cabinets, a large soaking tub, and walk-in closet. Upstairs you will find an additional living area great for cozy nights or watching your favorite show, along with 2 matching bedrooms with walk in closets, a full bath, office, loft and a large balcony overlooking the back half of the property. Downstairs you will appreciate the walkout basement with flex space for guests, home gym, art studio, music room, additional living space, storage, laundry and a 3/4 bath with tile shower. The detached 3 car 30ft x 40ft garage matches the exterior character of the home and is oversized for larger vehicles and storage. Beyond the garage is a terraced additional yard space with room for a fire pit or additional gathering space. Hiking up the 5 acre property from there will get you expansive views of the valley below!
Contact an agent
Home facts
- Year built:2024
- Listing ID #:406425
- Added:180 day(s) ago
- Updated:February 16, 2026 at 04:00 PM
Rooms and interior
- Bedrooms:3
- Total bathrooms:4
- Full bathrooms:3
- Half bathrooms:1
- Living area:4,022 sq. ft.
Heating and cooling
- Cooling:Central Air
- Heating:Forced Air, Natural Gas
Structure and exterior
- Roof:Asphalt, Shingle
- Year built:2024
- Building area:4,022 sq. ft.
- Lot area:5.24 Acres
Utilities
- Water:Water Available, Well
- Sewer:Septic Available
Finances and disclosures
- Price:$2,299,000
- Price per sq. ft.:$571.61
- Tax amount:$2,603 (2024)
New listings near 44 Midway Bridger Road
- New
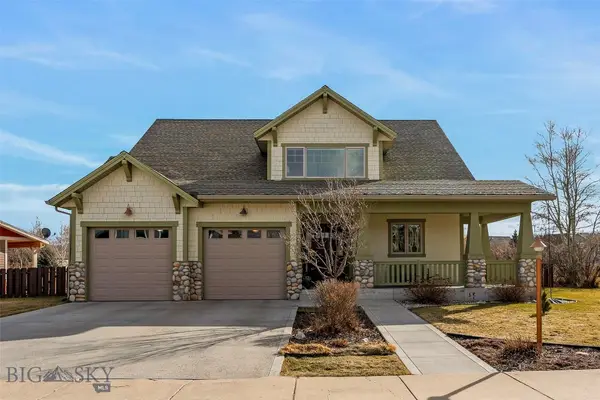 $845,000Active5 beds 3 baths2,591 sq. ft.
$845,000Active5 beds 3 baths2,591 sq. ft.234 Annie Glade Drive, Bozeman, MT 59718
MLS# 408383Listed by: BOZEMAN BROKERS - New
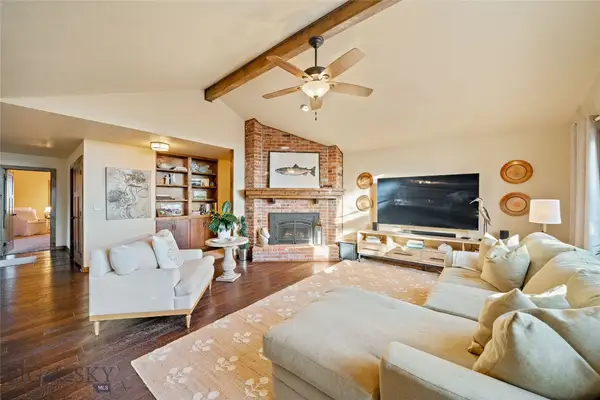 $899,000Active3 beds 2 baths1,933 sq. ft.
$899,000Active3 beds 2 baths1,933 sq. ft.1757 Highland Boulevard #14, Bozeman, MT 59715
MLS# 408570Listed by: REAL BROKER - New
 $79,000Active3 beds 2 baths896 sq. ft.
$79,000Active3 beds 2 baths896 sq. ft.113 Percival Path, Bozeman, MT 59718
MLS# 30065346Listed by: HOMESMART REALTY PARTNERS - New
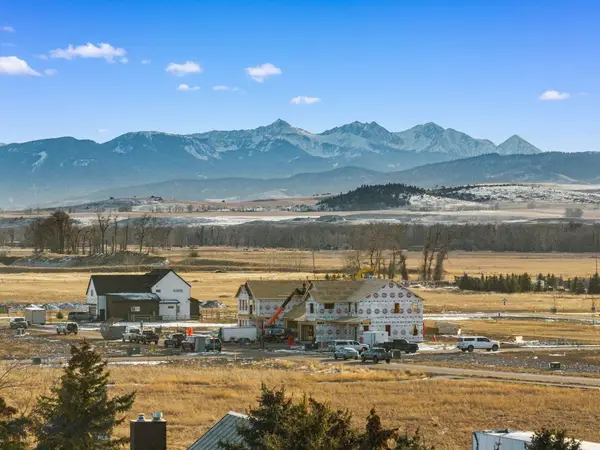 $299,000Active0.47 Acres
$299,000Active0.47 AcresLot 2 Crossbill Road, Bozeman, MT 59718
MLS# 408658Listed by: COLDWELL BANKER DISTINCTIVE PR - New
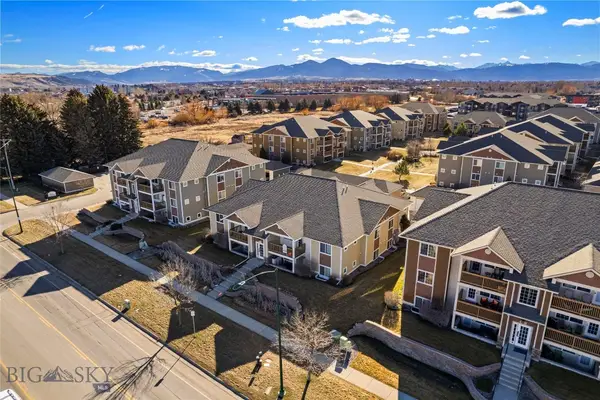 $339,000Active2 beds 2 baths970 sq. ft.
$339,000Active2 beds 2 baths970 sq. ft.2240 Baxter Lane #7, Bozeman, MT 59718
MLS# 408370Listed by: RE/MAX LEGACY - New
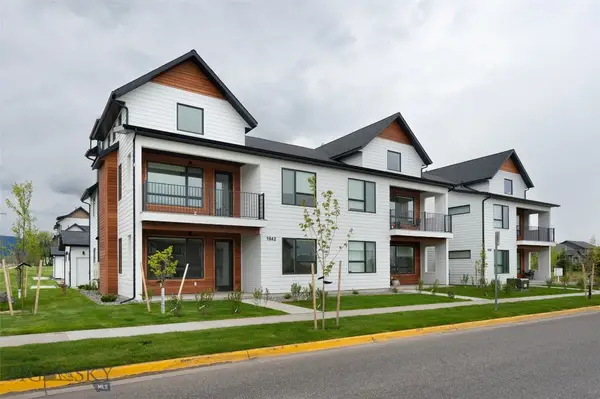 Listed by ERA$450,000Active2 beds 2 baths1,195 sq. ft.
Listed by ERA$450,000Active2 beds 2 baths1,195 sq. ft.1942 Southbridge Drive #C, Bozeman, MT 59718
MLS# 408615Listed by: ERA LANDMARK REAL ESTATE 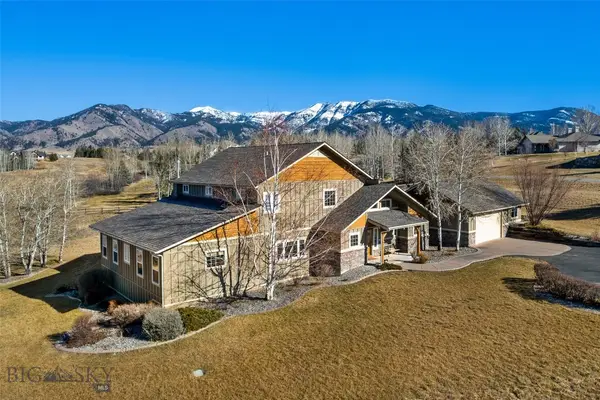 $1,390,000Pending3 beds 3 baths3,550 sq. ft.
$1,390,000Pending3 beds 3 baths3,550 sq. ft.291 Evening Star Lane, Bozeman, MT 59715
MLS# 408390Listed by: BOZEMAN BROKERS- New
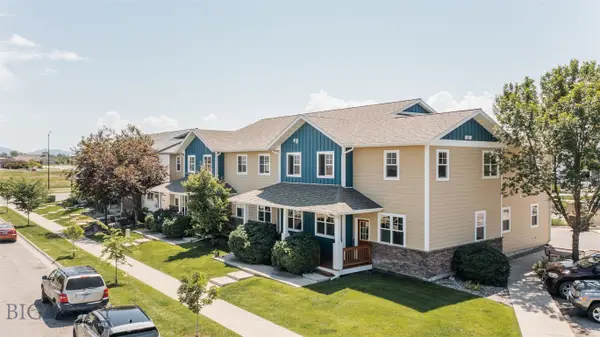 $460,000Active3 beds 3 baths1,480 sq. ft.
$460,000Active3 beds 3 baths1,480 sq. ft.4320 Glenwood Drive #D, Bozeman, MT 59718
MLS# 404836Listed by: AMERIMONT REAL ESTATE - New
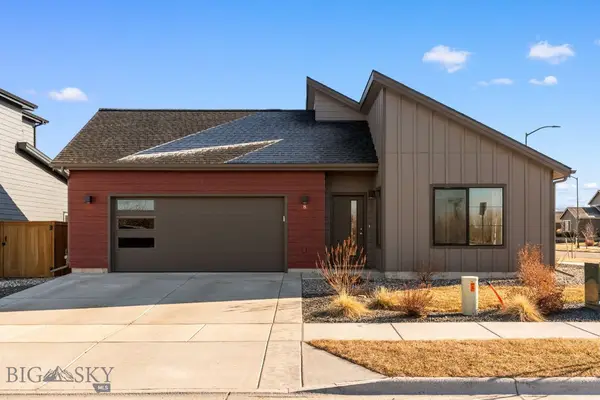 $640,000Active3 beds 2 baths1,487 sq. ft.
$640,000Active3 beds 2 baths1,487 sq. ft.8 N Eldorado Avenue, Bozeman, MT 59718
MLS# 407913Listed by: BERKSHIRE HATHAWAY - BOZEMAN 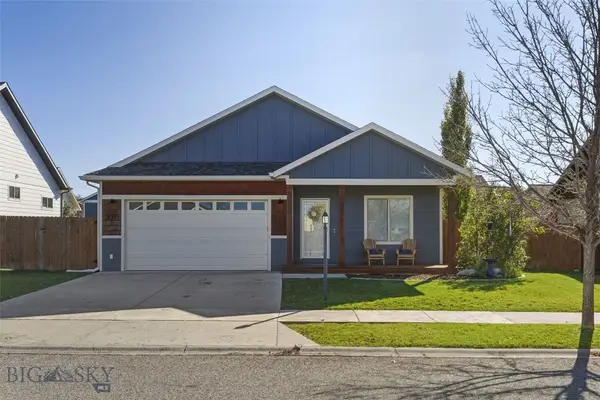 Listed by ERA$599,000Pending3 beds 2 baths1,606 sq. ft.
Listed by ERA$599,000Pending3 beds 2 baths1,606 sq. ft.331 Shelter Grove Circle, Bozeman, MT 59718
MLS# 408325Listed by: ERA LANDMARK REAL ESTATE

