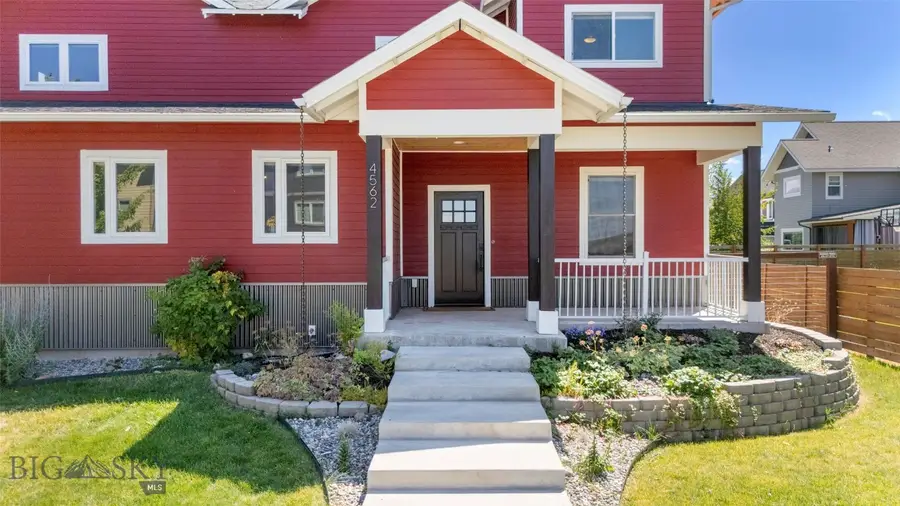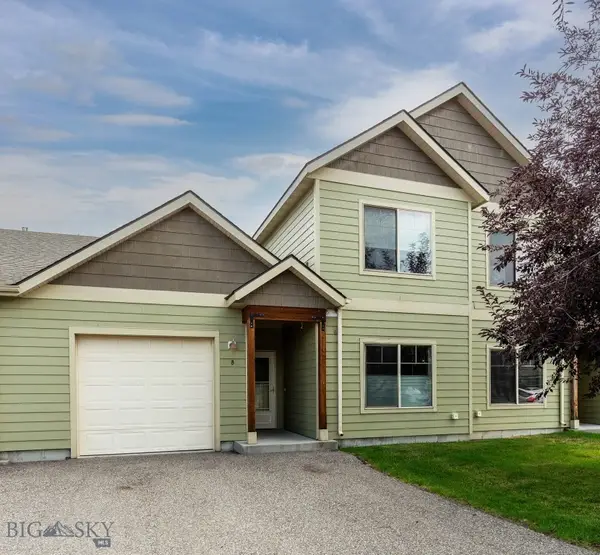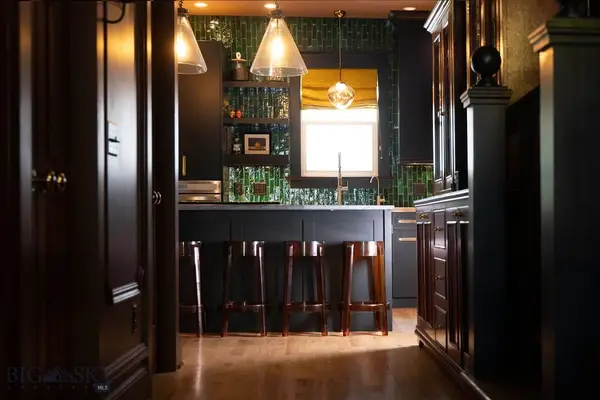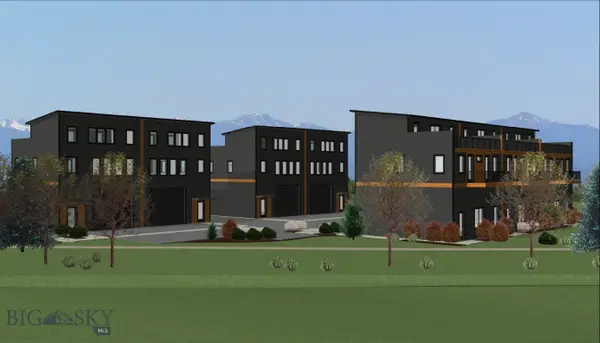4562 Bembrick Street, Bozeman, MT 59718
Local realty services provided by:ERA Landmark Real Estate



Listed by:dianne click
Office:bozeman brokers
MLS#:399403
Source:MT_BZM
Price summary
- Price:$1,149,000
- Price per sq. ft.:$371.6
- Monthly HOA dues:$53.33
About this home
Located in the beautifully-planned Valley West Subdivision, 4562 Bembrick Street is a meticulously maintained single-family home nestled in the heart of Bozeman. Built in 2017, this residence offers 4 bedrooms and 3.5 bathrooms within 3,092 SF of thoughtfully designed living space. What's more, there is a detached and beautifully appointed ADU apartment that is perfect for extra income, visiting guests or a separate office for home occupations. The open-concept main floor plan seamlessly connects the living, dining, and kitchen areas, creating an inviting atmosphere ideal for both relaxation and entertaining. The chef-inspired kitchen is equipped with stainless steel appliances and quartz countertops, ample cabinetry, pantry, wine fridge and a central island. The expansive primary suite features a walk-in closet and a spa-like en-suite bathroom with dual vanities, soaking tub, and separate tiled shower. Three generously sized bedrooms on the second level -- with one being an ensuite -- provide comfort and privacy for household members and guests. Other comfort features include 2-zone forced-air heat, central A/C, gas fireplace, on-demand hotwater tank, and engineered wood flooring. The backyard is a private outdoor living oasis with a well-manicured yard and covered concrete patio area, offering a serene space to enjoy Montana's summer meals. Practicality meets functionality with a heated detached two-car garage beneath the ADU. The 1 bed/1bath, full kitchen, and living ADU is a major highlight. Offering separate metering for easy energy tracking and featuring an expansive deck that nearly doubles its living space in warmer months. The fully irrigated 9,583-SF lot is close to Meadowlark Elementary and Gallatin High as well as the bustling Ferguson Farm retail area with fun shops, restaurants, and grocery store. This residence combines modern amenities with a prime location, offering a harmonious blend of comfort and convenience. Don't miss the opportunity to make this exceptional property your new home.
Contact an agent
Home facts
- Year built:2017
- Listing Id #:399403
- Added:186 day(s) ago
- Updated:August 04, 2025 at 07:06 PM
Rooms and interior
- Bedrooms:4
- Total bathrooms:4
- Full bathrooms:3
- Half bathrooms:1
- Living area:3,092 sq. ft.
Heating and cooling
- Cooling:Central Air
- Heating:Forced Air, Natural Gas
Structure and exterior
- Roof:Asphalt, Shingle
- Year built:2017
- Building area:3,092 sq. ft.
- Lot area:0.22 Acres
Utilities
- Water:Water Available
- Sewer:Sewer Available
Finances and disclosures
- Price:$1,149,000
- Price per sq. ft.:$371.6
- Tax amount:$10,039 (2024)
New listings near 4562 Bembrick Street
- New
 $399,000Active2 beds 2 baths1,088 sq. ft.
$399,000Active2 beds 2 baths1,088 sq. ft.3321 N 27th N #2, Bozeman, MT 59718
MLS# 405136Listed by: ASPIRE REALTY - New
 $500,000Active3 beds 2 baths1,727 sq. ft.
$500,000Active3 beds 2 baths1,727 sq. ft.908 Quail Run #B, Bozeman, MT 59718
MLS# 405118Listed by: NEXTHOME DESTINATION - New
 $1,350,000Active3 beds 3 baths2,605 sq. ft.
$1,350,000Active3 beds 3 baths2,605 sq. ft.75 Newman Lane, Bozeman, MT 59718
MLS# 404362Listed by: BOZEMAN REAL ESTATE GROUP - New
 $395,000Active0.33 Acres
$395,000Active0.33 AcresTBD Durston, Bozeman, MT 59715
MLS# 405109Listed by: COLDWELL BANKER DISTINCTIVE PR - New
 $2,500,000Active4 beds 4 baths3,173 sq. ft.
$2,500,000Active4 beds 4 baths3,173 sq. ft.725 S 3rd Avenue, Bozeman, MT 59715
MLS# 405086Listed by: YELLOWSTONE BROKERS - New
 $897,500Active2 beds 3 baths2,880 sq. ft.
$897,500Active2 beds 3 baths2,880 sq. ft.3481 Royal Wolf Way, Bozeman, MT 59718
MLS# 405059Listed by: CENTURY 21 HMR - New
 $897,500Active2 beds 3 baths2,880 sq. ft.
$897,500Active2 beds 3 baths2,880 sq. ft.3481 Royal Wolf Way, Bozeman, MT 59718
MLS# 405068Listed by: CENTURY 21 HMR - New
 $615,000Active3 beds 2 baths1,630 sq. ft.
$615,000Active3 beds 2 baths1,630 sq. ft.42 Indian Grove Lane, Bozeman, MT 59718
MLS# 405017Listed by: KNOFF GROUP REAL ESTATE - New
 $1,100,000Active4 beds 3 baths3,049 sq. ft.
$1,100,000Active4 beds 3 baths3,049 sq. ft.4830 Victory Street, Bozeman, MT 59718
MLS# 405090Listed by: EXP REALTY, LLC - New
 $530,000Active3 beds 2 baths1,500 sq. ft.
$530,000Active3 beds 2 baths1,500 sq. ft.948 Flanders Creek Avenue, Bozeman, MT 59718
MLS# 404146Listed by: KELLER WILLIAMS MONTANA REALTY

