4615 Bembrick Street #2A, Bozeman, MT 59718
Local realty services provided by:ERA Landmark Real Estate
4615 Bembrick Street #2A,Bozeman, MT 59718
$339,000
- 2 Beds
- 2 Baths
- 1,021 sq. ft.
- Condominium
- Active
Listed by: jeff eshbaugh
Office: altitude real estate, llc.
MLS#:404705
Source:MT_BZM
Price summary
- Price:$339,000
- Price per sq. ft.:$332.03
- Monthly HOA dues:$225
About this home
This well designed 2 bed, 2 bath, 1021sf +/- Bronzeleaf Condominium unit features open floor plan living with a bright kitchen, bar seating, dining area and a cozy gas fireplace that anchors the living area—ideal for gatherings or relaxing evenings. Off the living room is a private deck where one can enjoy the Bridger Mountain views. This condo offers a spacious primary bedroom complete with double closets and an ensuite bathroom. The guest bedroom is equally generous, pairing easily accessible storage and an adjacent bathroom. A hallway outfitted with extra storage ensures functional flow throughout the home. Equipped with stainless appliances, updated fixtures, and thoughtful, updated lighting, the condo blends modern conveniences with efficient design. In-unit laundry adds daily practicality. Unit includes a garage-like carport—with a private 4'×4' storage unit and additional guest parking as well as a community gym. A well managed HOA makes this lock-and-leave life simple and accessible. Close proximity to numerous parks, schools, shops, and MSU.
Contact an agent
Home facts
- Year built:2018
- Listing ID #:404705
- Added:135 day(s) ago
- Updated:December 26, 2025 at 11:50 PM
Rooms and interior
- Bedrooms:2
- Total bathrooms:2
- Full bathrooms:2
- Living area:1,021 sq. ft.
Heating and cooling
- Cooling:Wall Window Units
- Heating:Baseboard, Electric, Stove, Wall Furnace
Structure and exterior
- Year built:2018
- Building area:1,021 sq. ft.
Utilities
- Water:Water Available
- Sewer:Sewer Available
Finances and disclosures
- Price:$339,000
- Price per sq. ft.:$332.03
- Tax amount:$2,671 (2024)
New listings near 4615 Bembrick Street #2A
- New
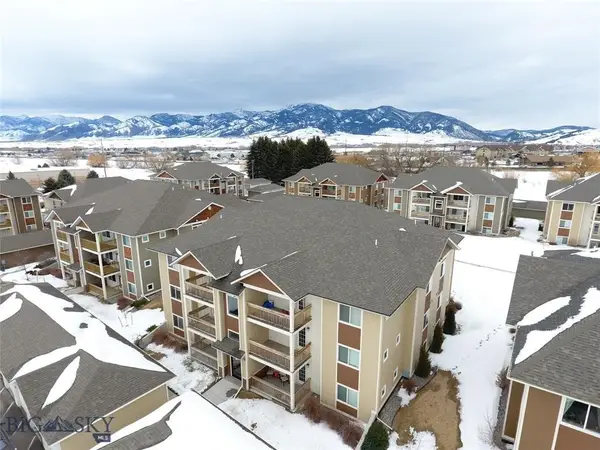 $3,995,000Active-- beds -- baths
$3,995,000Active-- beds -- baths2232 Baxter Lane Units 1-12, Bozeman, MT 59718
MLS# 407686Listed by: REALTY EXECUTIVES - New
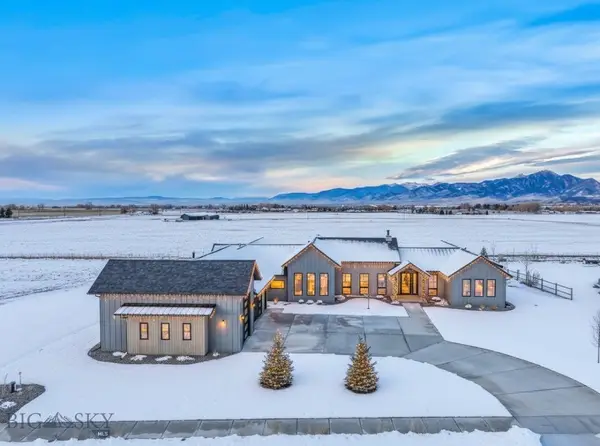 $3,100,000Active5 beds 5 baths4,054 sq. ft.
$3,100,000Active5 beds 5 baths4,054 sq. ft.175 Forest View Drive, Bozeman, MT 59718
MLS# 407655Listed by: TAMARA WILLIAMS AND COMPANY - New
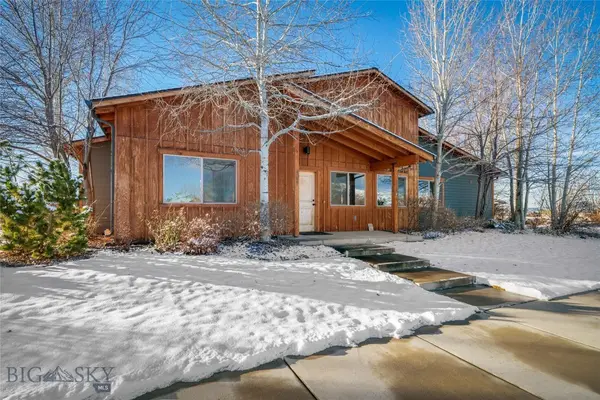 $649,000Active3 beds 2 baths1,509 sq. ft.
$649,000Active3 beds 2 baths1,509 sq. ft.4027 Opal Street, Bozeman, MT 59718
MLS# 407656Listed by: SMALL DOG REALTY - New
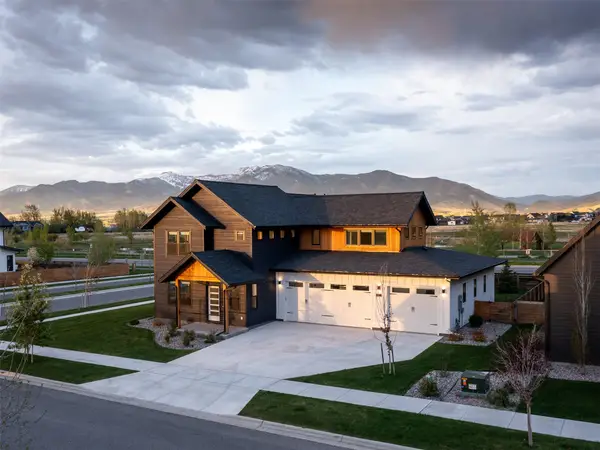 $1,350,000Active6 beds 3 baths2,995 sq. ft.
$1,350,000Active6 beds 3 baths2,995 sq. ft.1698 Ryun Sun Way, Bozeman, MT 59718
MLS# 30062255Listed by: KNOFF GROUP REAL ESTATE 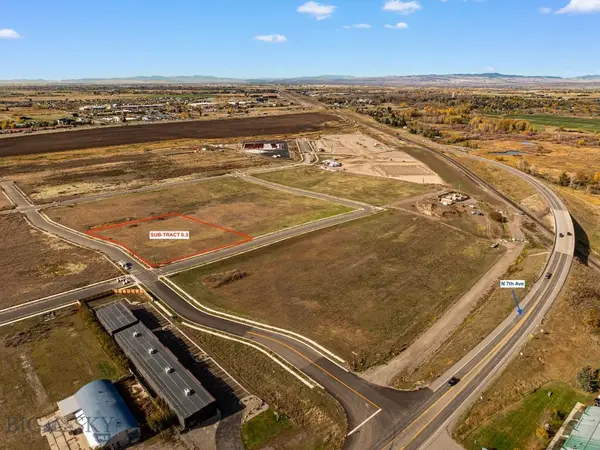 $900,581Active2.31 Acres
$900,581Active2.31 AcresTBD Cultivar Street, Bozeman, MT 59715
MLS# 407550Listed by: MCKENNA ADAMS COMMERCIAL- New
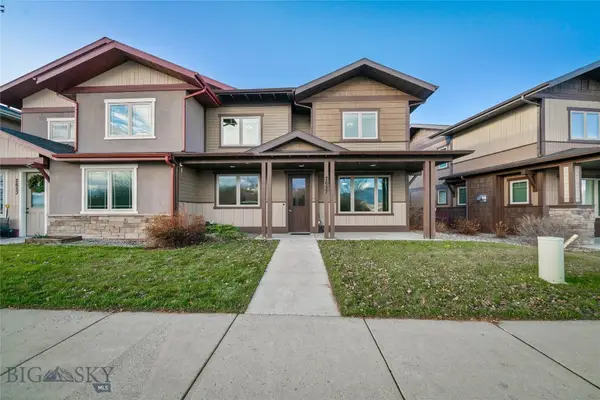 $599,000Active3 beds 3 baths1,892 sq. ft.
$599,000Active3 beds 3 baths1,892 sq. ft.2657 Blackbird Drive, Bozeman, MT 59718
MLS# 407632Listed by: KELLER WILLIAMS MONTANA REALTY - New
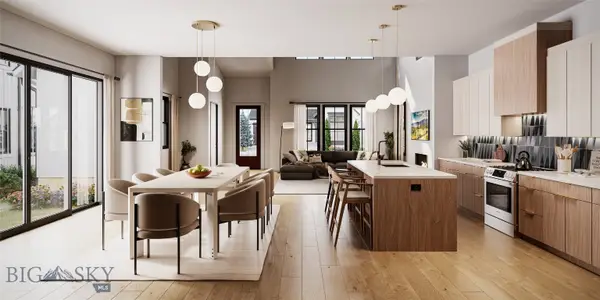 $1,149,000Active4 beds 4 baths2,664 sq. ft.
$1,149,000Active4 beds 4 baths2,664 sq. ft.1410 Arbor Way, Bozeman, MT 59715
MLS# 406745Listed by: BIG SKY SOTHEBY'S - BOZEMAN - New
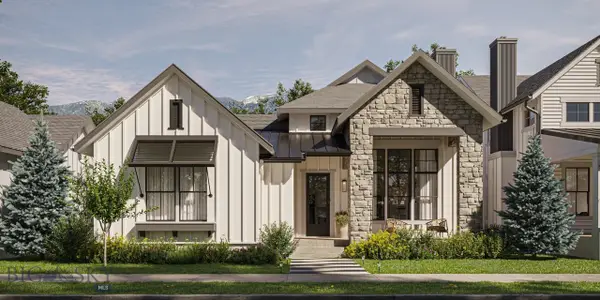 $975,000Active3 beds 3 baths1,991 sq. ft.
$975,000Active3 beds 3 baths1,991 sq. ft.1406 Arbor Way, Bozeman, MT 59715
MLS# 406760Listed by: BIG SKY SOTHEBY'S - BOZEMAN - New
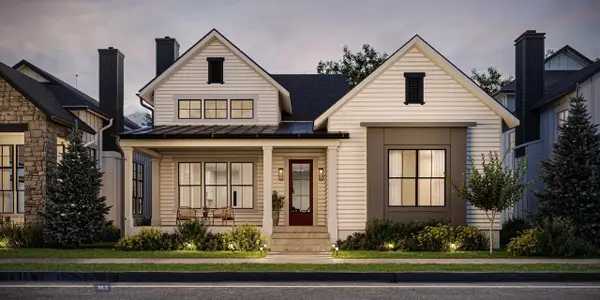 $1,149,000Active4 beds 4 baths2,664 sq. ft.
$1,149,000Active4 beds 4 baths2,664 sq. ft.1306 Cambridge Drive, Bozeman, MT 59715
MLS# 407538Listed by: BIG SKY SOTHEBY'S - BOZEMAN - New
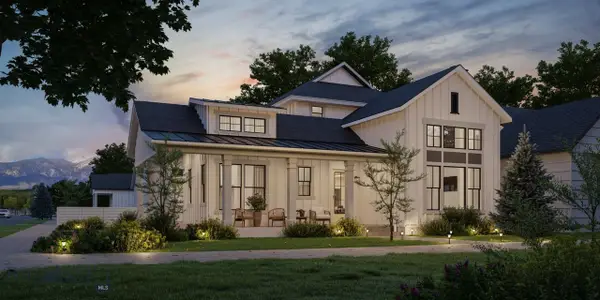 $1,225,000Active4 beds 4 baths2,787 sq. ft.
$1,225,000Active4 beds 4 baths2,787 sq. ft.1408 Cambridge Drive, Bozeman, MT 59715
MLS# 407540Listed by: BIG SKY SOTHEBY'S - BOZEMAN
