4838 Compass Lane, Bozeman, MT 59715
Local realty services provided by:ERA Landmark Real Estate
Listed by: tyler warne
Office: coldwell banker commercial gre
MLS#:405212
Source:MT_BZM
Price summary
- Price:$742,900
- Price per sq. ft.:$317.75
- Monthly HOA dues:$165
About this home
Tucked into Bozeman’s 160-acre Northwest Crossing community, this new home blends modern design with the ease of Montana living. Inside The Gallatin Plan 2, you’ll find a smart, open layout with space for everyone. The main level features a guest bedroom and bath, plus a beautiful kitchen, living, and dining area perfect for gathering. Quartz counters, stainless appliances, and thoughtful finishes make the space shine. Upstairs, the primary suite offers a private retreat with a roomy bath and walk-in closet. This floorplan offers the versatility to add three more bedrooms or convert one into a loft space that provides another community space. This home is perfect for anyone looking for a simpler life with less maintenance and more time to enjoy everything Montana has to offer. Step outside and you’ll find parks, trails, dog runs, and easy access to shops, restaurants, Montana State University, and historic downtown Bozeman. Plus, world-class skiing, hiking, and Yellowstone adventures are just a short drive away.
Contact an agent
Home facts
- Year built:2026
- Listing ID #:405212
- Added:136 day(s) ago
- Updated:January 05, 2026 at 09:49 PM
Rooms and interior
- Bedrooms:5
- Total bathrooms:3
- Full bathrooms:3
- Living area:2,338 sq. ft.
Heating and cooling
- Cooling:Central Air
- Heating:Forced Air, Natural Gas
Structure and exterior
- Roof:Asphalt
- Year built:2026
- Building area:2,338 sq. ft.
- Lot area:0.07 Acres
Utilities
- Water:Water Available
- Sewer:Sewer Available
Finances and disclosures
- Price:$742,900
- Price per sq. ft.:$317.75
New listings near 4838 Compass Lane
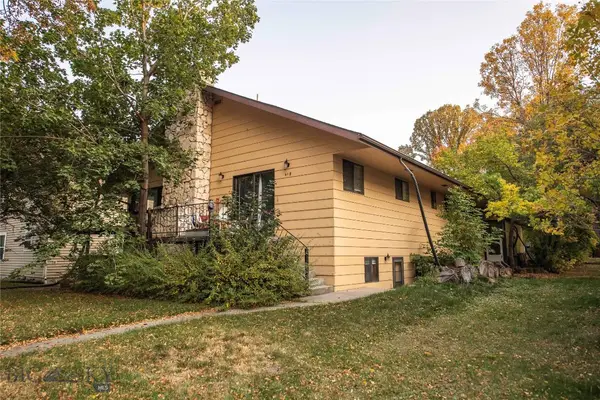 Listed by ERA$1,290,000Pending-- beds -- baths
Listed by ERA$1,290,000Pending-- beds -- baths418 W Babcock Street, Bozeman, MT 59715
MLS# 407791Listed by: ERA LANDMARK REAL ESTATE- New
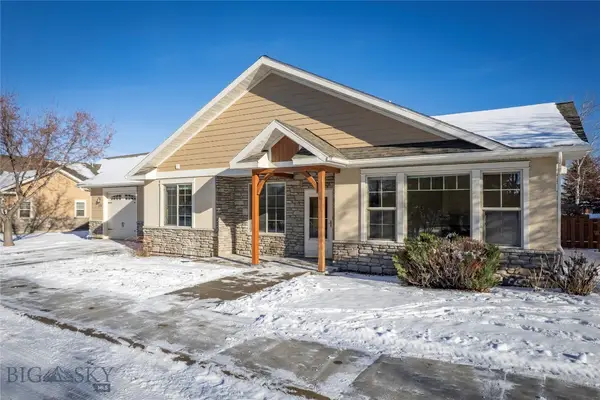 $540,000Active3 beds 2 baths1,466 sq. ft.
$540,000Active3 beds 2 baths1,466 sq. ft.2358 W Beall #1, Bozeman, MT 59718
MLS# 407771Listed by: KELLER WILLIAMS MONTANA REALTY - New
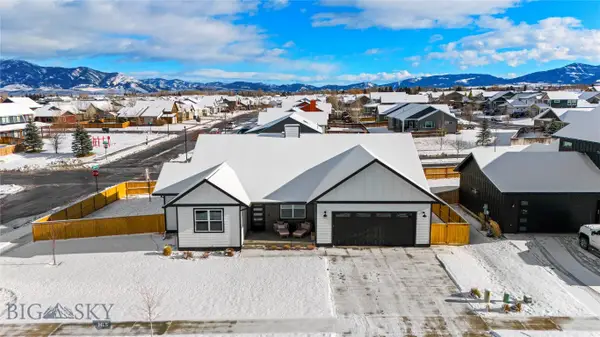 $847,000Active4 beds 3 baths2,053 sq. ft.
$847,000Active4 beds 3 baths2,053 sq. ft.22 Battle Peak Court, Bozeman, MT 59718
MLS# 407777Listed by: COLDWELL BANKER DISTINCTIVE PR - New
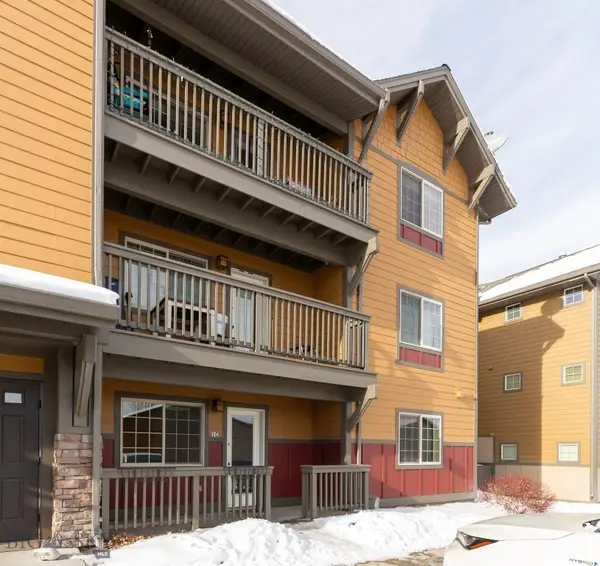 $339,000Active2 beds 2 baths988 sq. ft.
$339,000Active2 beds 2 baths988 sq. ft.4665 Bembrick Street #1C, Bozeman, MT 59718
MLS# 407623Listed by: BERKSHIRE HATHAWAY - BOZEMAN - New
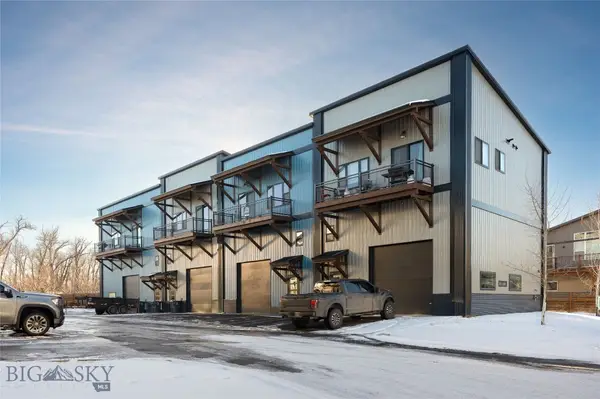 $757,000Active2 beds 3 baths1,876 sq. ft.
$757,000Active2 beds 3 baths1,876 sq. ft.34 Caboose Court #C, Bozeman, MT 59718
MLS# 407746Listed by: KELLER WILLIAMS MONTANA REALTY - New
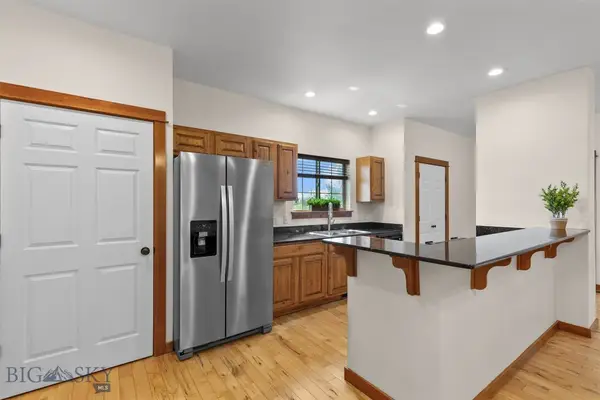 $495,000Active4 beds 3 baths1,618 sq. ft.
$495,000Active4 beds 3 baths1,618 sq. ft.332 N Cottonwood Road #F, Bozeman, MT 59718
MLS# 407630Listed by: NEXTHOME DESTINATION - New
 $399,900Active0.29 Acres
$399,900Active0.29 Acres4754 Vine Street (duplex +adu), Bozeman, MT 59718
MLS# 407726Listed by: BERKSHIRE HATHAWAY - BOZEMAN - New
 $969,900Active4 beds 4 baths2,731 sq. ft.
$969,900Active4 beds 4 baths2,731 sq. ft.14 Delano Drive, Bozeman, MT 59718
MLS# 407729Listed by: ENGEL & VOLKERS - BOZEMAN - New
 $350,000Active2 beds 2 baths1,056 sq. ft.
$350,000Active2 beds 2 baths1,056 sq. ft.208 N Pondera Avenue #B, Bozeman, MT 59718
MLS# 407718Listed by: REALTY ONE GROUP PEAK - New
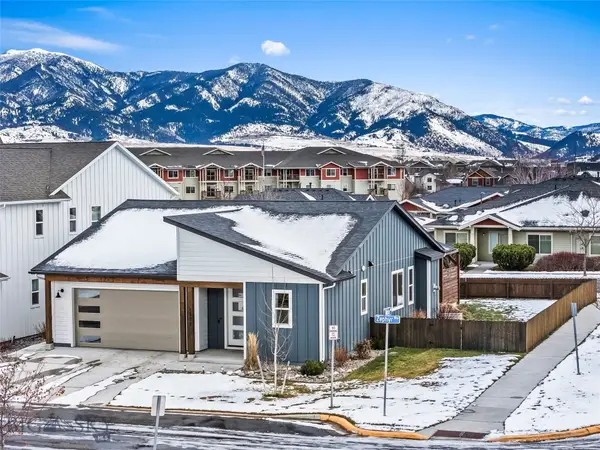 $699,000Active3 beds 3 baths1,632 sq. ft.
$699,000Active3 beds 3 baths1,632 sq. ft.1372 Zephyr Way, Bozeman, MT 59718
MLS# 407527Listed by: BOZEMAN REAL ESTATE GROUP
