5 W Mendenhall Street #510, Bozeman, MT 59715
Local realty services provided by:ERA Landmark Real Estate
Listed by: lisa collins
Office: berkshire hathaway - bozeman
MLS#:402785
Source:MT_BZM
Price summary
- Price:$2,098,000
- Price per sq. ft.:$841.22
- Monthly HOA dues:$1,263.33
About this home
Experience elevated downtown living in this stunning 3-bedroom, 3-bath penthouse at 5 W Mendenhall Street, Unit 510. Situated in one of Bozeman’s most desirable luxury buildings, this top-floor residence offers nearly 2,500 square feet of refined living space paired with breathtaking views of the surrounding mountains. This meticulously designed home features an expansive open floor plan with floor-to-ceiling windows that flood the space with natural light and showcase panoramic vistas of the Bridger Range.
The gourmet kitchen is outfitted with top-of-the-line appliances, sleek cabinetry, a generous island, and high-end finishes—perfect for entertaining or enjoying a quiet night in. The addition of a butlers pantry provides extra storage and prep space with wine storage and refrigeration. The spacious living and dining areas offer an inviting space for relaxing or gathering creating a cozy retreat in the heart of the city. Residents also enjoy access to a shared rooftop space—an ideal setting to take in Bozeman’s fresh air and stunning scenery.
The primary suite is a true sanctuary, featuring large windows, dual vanities, a walk-in tile shower, and an oversized walk-in closet. Two additional bedrooms and bathrooms ensure comfort and privacy for guests or flexible use as office, fitness, or creative space. Additional highlights include engineered hardwood flooring throughout the main living areas, central A/C, custom lighting, and a full-size laundry room with ample storage.
This penthouse also includes two reserved parking spaces in the secure, heated garage—a rare and valuable amenity in downtown Bozeman. Located just one block from Main Street, you’ll enjoy effortless access to some of the city’s best dining, shopping, entertainment, and community events. Whether you're taking in a show at the Emerson, strolling the farmers’ market, or heading out to nearby trails, this home puts you in the center of it all.
Don’t miss this rare opportunity to own a luxury penthouse in one of Bozeman’s premier addresses. Live the vibrant downtown lifestyle with all the comfort, space, and sophistication of a private retreat.
Contact an agent
Home facts
- Year built:2017
- Listing ID #:402785
- Added:192 day(s) ago
- Updated:December 18, 2025 at 04:17 PM
Rooms and interior
- Bedrooms:3
- Total bathrooms:3
- Full bathrooms:1
- Living area:2,494 sq. ft.
Heating and cooling
- Cooling:Central Air
- Heating:Forced Air, Natural Gas
Structure and exterior
- Year built:2017
- Building area:2,494 sq. ft.
Utilities
- Water:Water Available
- Sewer:Sewer Available
Finances and disclosures
- Price:$2,098,000
- Price per sq. ft.:$841.22
- Tax amount:$12,565 (2024)
New listings near 5 W Mendenhall Street #510
- New
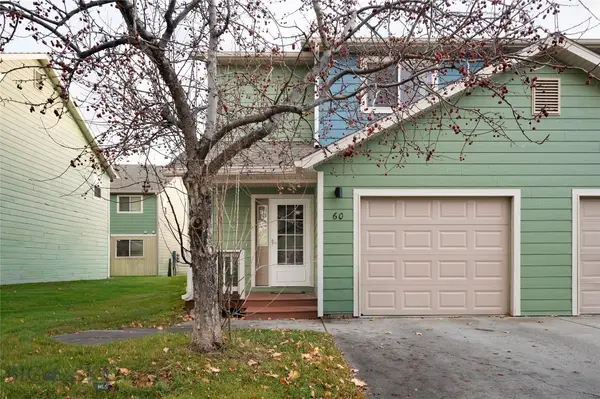 $389,000Active3 beds 3 baths1,396 sq. ft.
$389,000Active3 beds 3 baths1,396 sq. ft.515 Michael Grove Avenue #60, Bozeman, MT 59718
MLS# 407593Listed by: ENGEL & VOLKERS - BIG SKY - New
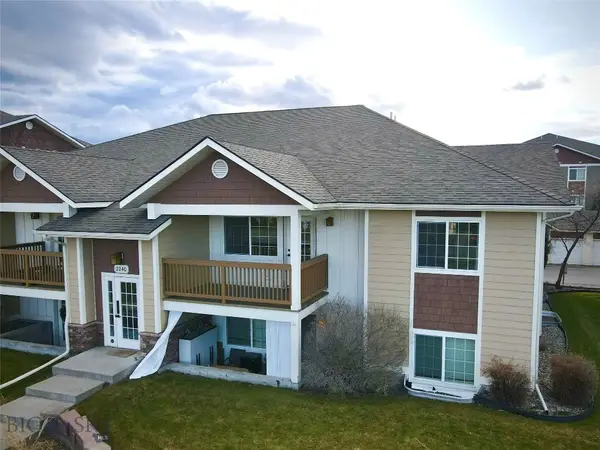 $350,000Active2 beds 2 baths970 sq. ft.
$350,000Active2 beds 2 baths970 sq. ft.2240 Baxter Lane #B6, Bozeman, MT 59718
MLS# 407582Listed by: NEXTHOME DESTINATION - New
 $325,000Active2 beds 2 baths936 sq. ft.
$325,000Active2 beds 2 baths936 sq. ft.3409 Fallon Street #2C, Bozeman, MT 59718
MLS# 407609Listed by: KELLER WILLIAMS MONTANA REALTY - New
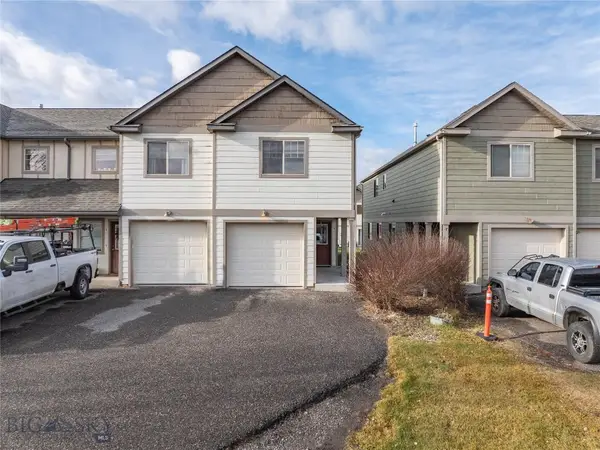 $395,000Active3 beds 3 baths1,552 sq. ft.
$395,000Active3 beds 3 baths1,552 sq. ft.935 Forestglen Drive #D, Bozeman, MT 59718
MLS# 407605Listed by: KNOFF GROUP REAL ESTATE - Open Sat, 11am to 1pmNew
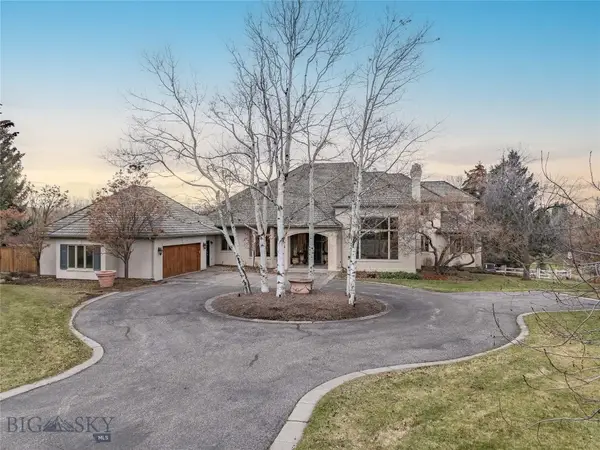 $2,595,000Active4 beds 5 baths8,994 sq. ft.
$2,595,000Active4 beds 5 baths8,994 sq. ft.41 Hitching Post Road #B, Bozeman, MT 59715
MLS# 407587Listed by: ENGEL & VOLKERS - BOZEMAN - New
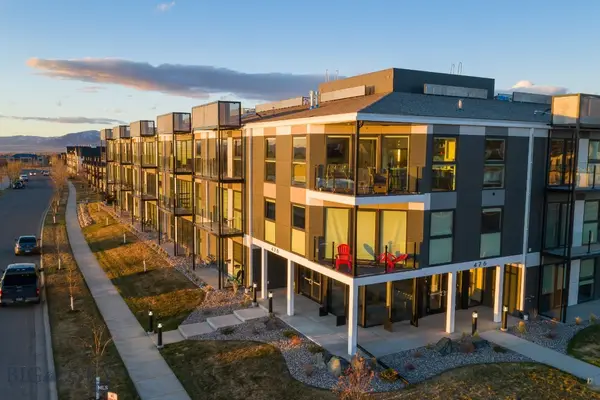 $318,000Active1 beds 1 baths609 sq. ft.
$318,000Active1 beds 1 baths609 sq. ft.476 Enterprise Boulevard #121, Bozeman, MT 59718
MLS# 407597Listed by: ENGEL & VOLKERS - BOZEMAN - New
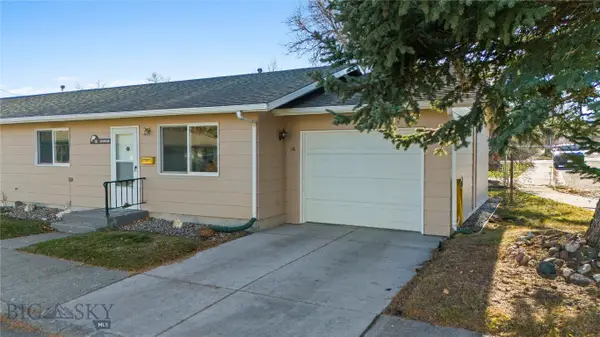 $307,000Active2 beds 1 baths784 sq. ft.
$307,000Active2 beds 1 baths784 sq. ft.1120 W Babcock Street #16, Bozeman, MT 59715
MLS# 407466Listed by: BOZEMAN BROKERS - New
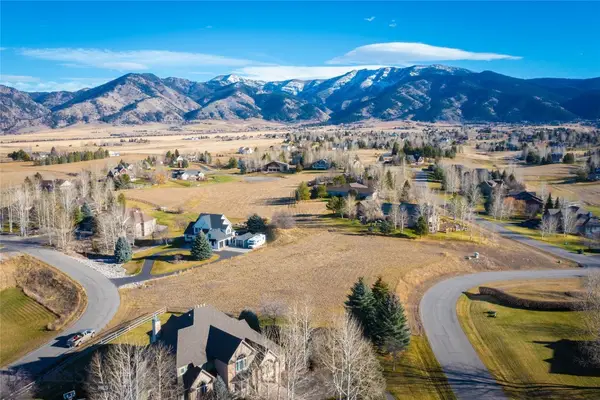 $545,000Active1.07 Acres
$545,000Active1.07 AcresLot 26 Little Wolf Road, Bozeman, MT 59715
MLS# 407585Listed by: KELLER WILLIAMS MONTANA REALTY 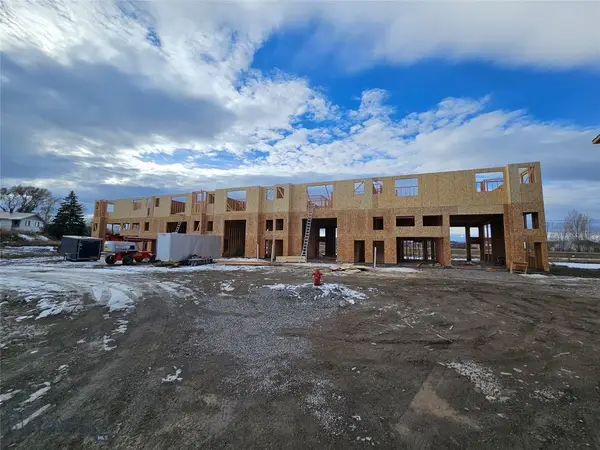 $898,500Pending2 beds 3 baths1,749 sq. ft.
$898,500Pending2 beds 3 baths1,749 sq. ft.2505 Fremont Street, Bozeman, MT 59718
MLS# 406878Listed by: ENGEL & VOLKERS - BOZEMAN- New
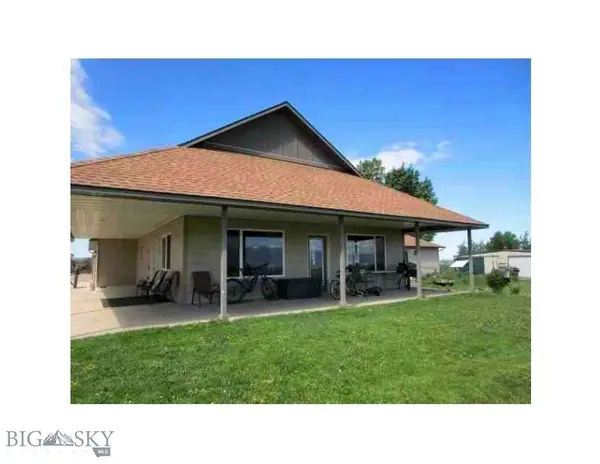 $1,075,000Active4 beds 3 baths2,762 sq. ft.
$1,075,000Active4 beds 3 baths2,762 sq. ft.2426 Harper Puckett, Bozeman, MT 59718
MLS# 407579Listed by: CORTNEY ANDERSEN REAL ESTATE
