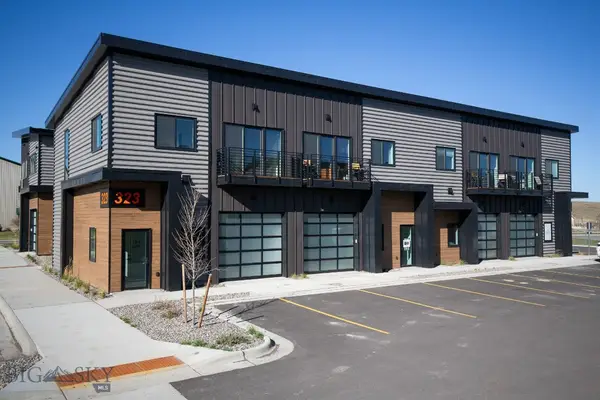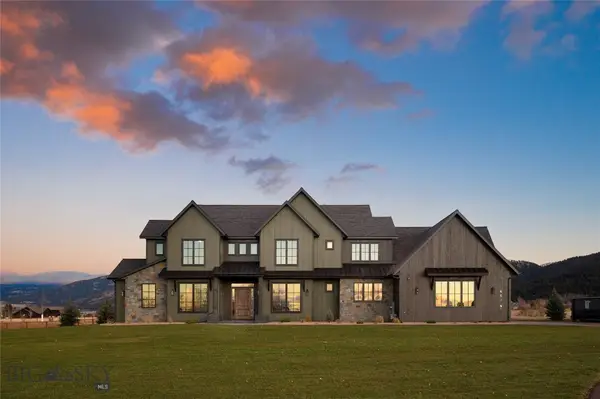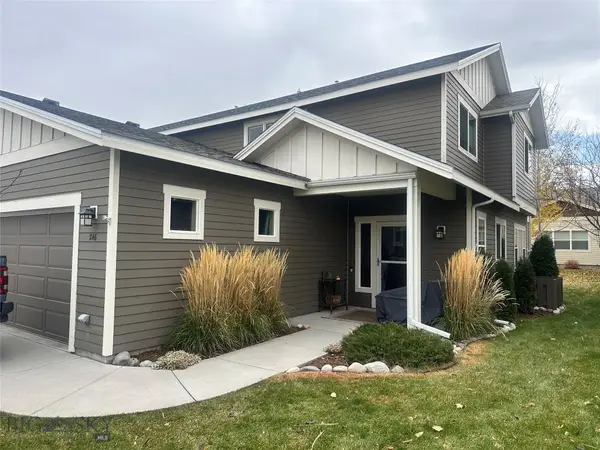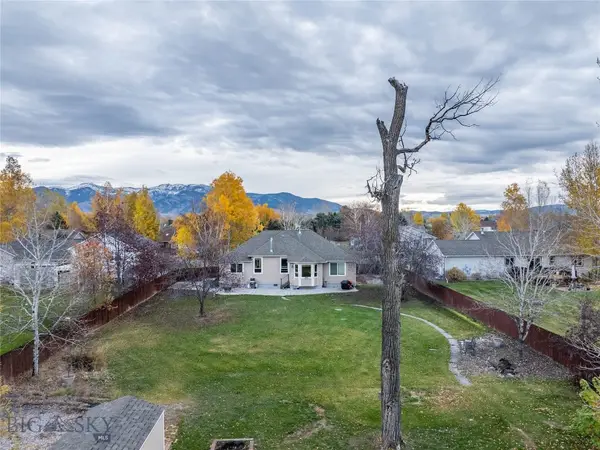501 White Horse Loop, Bozeman, MT 59718
Local realty services provided by:ERA Landmark Real Estate
501 White Horse Loop,Bozeman, MT 59718
$1,175,000
- 4 Beds
- 3 Baths
- 2,450 sq. ft.
- Single family
- Pending
Listed by: tamara williams
Office: tamara williams and company
MLS#:405072
Source:MT_BZM
Price summary
- Price:$1,175,000
- Price per sq. ft.:$479.59
- Monthly HOA dues:$108.33
About this home
Some homes just hit different—this one feels like it’s been waiting for you. Perfectly placed against a peaceful walking trail and across from a park with playgrounds and BBQ pavilions, it’s a home built for connection, play, and those Montana sunsets that stop you in your tracks.
The owners went all in with nearly $100,000 in custom landscaping, including a wildflower garden that explodes with color (at least when it’s not buried in Montana snow). Add the firepit, covered patio, and jaw-dropping mountain views, and you’ve got an outdoor space that begs for long summer evenings with friends.
Step inside and the vibe continues: vaulted ceilings, sun-drenched rooms, and a layout that balances warmth and wow-factor. On the main level, two welcoming guest bedrooms share a bath near the front, while the owner’s suite claims the backyard view—with patio access and a spa-like bath featuring a floor-to-ceiling tiled shower. The kitchen delivers style and function with a farmhouse sink, large island, and pantry, flowing straight into the dining and living room with a cozy fireplace.
Upstairs, it only gets better: another guest bedroom, full bath, and a massive family room—your blank canvas for game nights, movie marathons, or the ultimate lounge. Practical perks pack a punch too: two heating zones, central air conditioning, a heated three-stall garage, Blink security system, and SimpliSafe sensors keep you comfortable and secure year-round.
With 4 bedrooms, 3 baths, and the perfect blend of Montana charm and modern convenience, this isn’t just a house. It’s the next chapter in your story—and it’s unforgettable.
Contact an agent
Home facts
- Year built:2022
- Listing ID #:405072
- Added:81 day(s) ago
- Updated:November 15, 2025 at 09:07 AM
Rooms and interior
- Bedrooms:4
- Total bathrooms:3
- Full bathrooms:2
- Living area:2,450 sq. ft.
Heating and cooling
- Cooling:Ceiling Fans, Central Air
- Heating:Forced Air, Natural Gas
Structure and exterior
- Roof:Asphalt, Shingle
- Year built:2022
- Building area:2,450 sq. ft.
- Lot area:0.32 Acres
Utilities
- Water:Water Available
- Sewer:Sewer Available
Finances and disclosures
- Price:$1,175,000
- Price per sq. ft.:$479.59
- Tax amount:$5,763 (2024)
New listings near 501 White Horse Loop
- New
 $10,000,000Active20 Acres
$10,000,000Active20 AcresTBD Freemont Street, Bozeman, MT 59718
MLS# 407041Listed by: PEAKS TO PLAINS REALTY - Open Sun, 12 to 3pmNew
 $459,000Active3 beds 3 baths1,527 sq. ft.
$459,000Active3 beds 3 baths1,527 sq. ft.351 Magdalene Way #B, Bozeman, MT 59718
MLS# 407079Listed by: BERKSHIRE HATHAWAY - BOZEMAN - New
 $698,000Active1 beds 2 baths879 sq. ft.
$698,000Active1 beds 2 baths879 sq. ft.323 Gallatin Park Drive #102/202, Bozeman, MT 59715
MLS# 407059Listed by: DONNIE OLSSON REAL ESTATE - Open Sun, 11am to 2pmNew
 $3,195,000Active5 beds 5 baths3,963 sq. ft.
$3,195,000Active5 beds 5 baths3,963 sq. ft.657 Hyalite View Drive, Bozeman, MT 59718
MLS# 406461Listed by: ENGEL & VOLKERS - BOZEMAN  $665,000Pending3 beds 3 baths2,228 sq. ft.
$665,000Pending3 beds 3 baths2,228 sq. ft.246 Eagle Creek Drive, Bozeman, MT 59718
MLS# 406918Listed by: ENGEL & VOLKERS - BOZEMAN- New
 $1,150,000Active3 beds 2 baths3,108 sq. ft.
$1,150,000Active3 beds 2 baths3,108 sq. ft.6271 Alamosa, Bozeman, MT 59718
MLS# 406258Listed by: TAUNYA FAGAN RE @ ESTATE HOUSE - New
 $670,000Active3 beds 3 baths1,828 sq. ft.
$670,000Active3 beds 3 baths1,828 sq. ft.61 Buckhorn, Bozeman, MT 59718
MLS# 406842Listed by: BOZEMAN BROKERS - New
 $735,000Active3 beds 4 baths2,182 sq. ft.
$735,000Active3 beds 4 baths2,182 sq. ft.3074 S 31st Avenue, Bozeman, MT 59718
MLS# 407015Listed by: BOZEMAN REAL ESTATE GROUP  $624,900Pending3 beds 2 baths1,724 sq. ft.
$624,900Pending3 beds 2 baths1,724 sq. ft.1058 Harmon Way, Bozeman, MT 59718
MLS# 407005Listed by: BERKSHIRE HATHAWAY - BOZEMAN- New
 $489,900Active2 beds 2 baths964 sq. ft.
$489,900Active2 beds 2 baths964 sq. ft.1704 W Lincoln #8A, Bozeman, MT 59715
MLS# 407025Listed by: RANGE PROPERTIES
